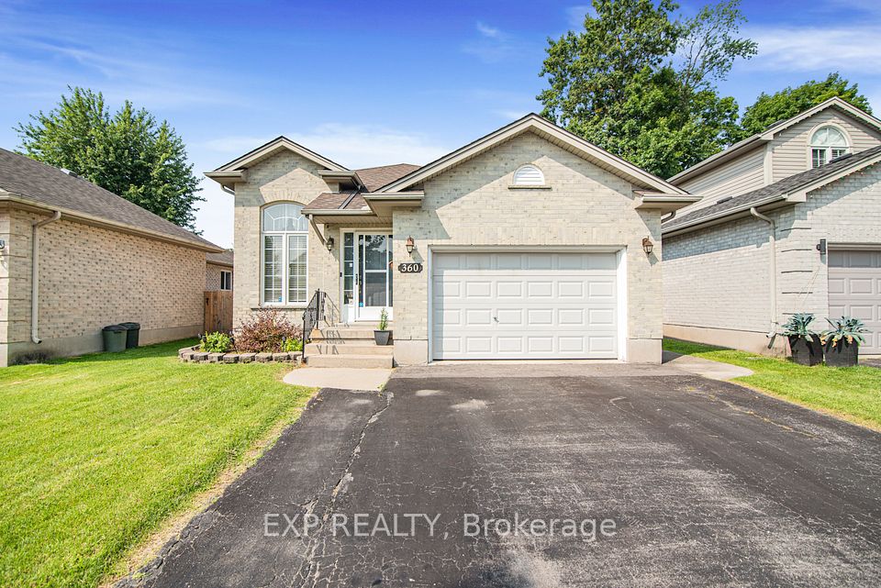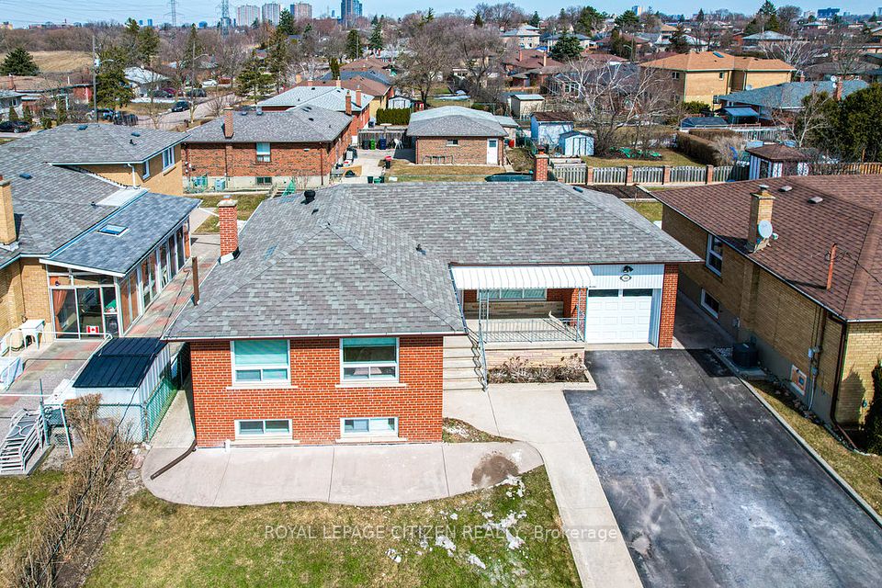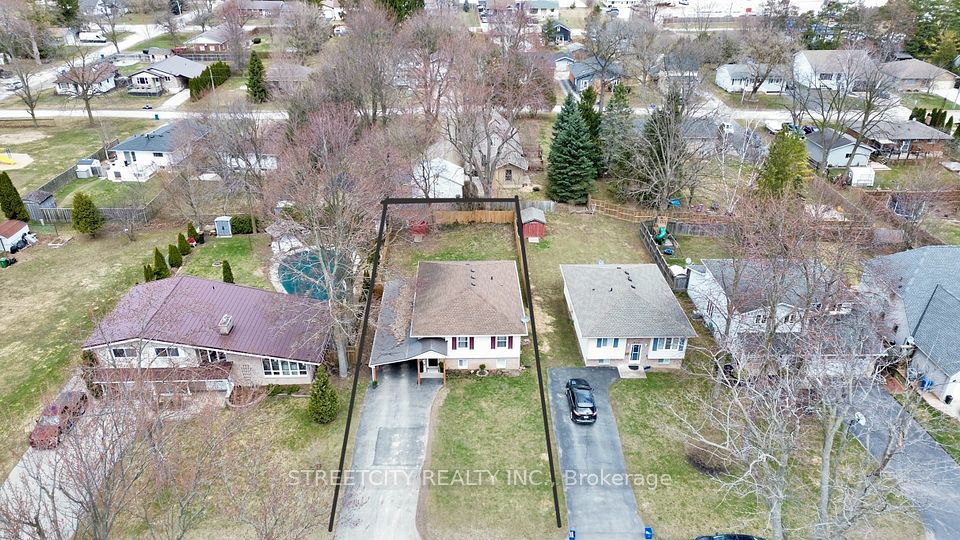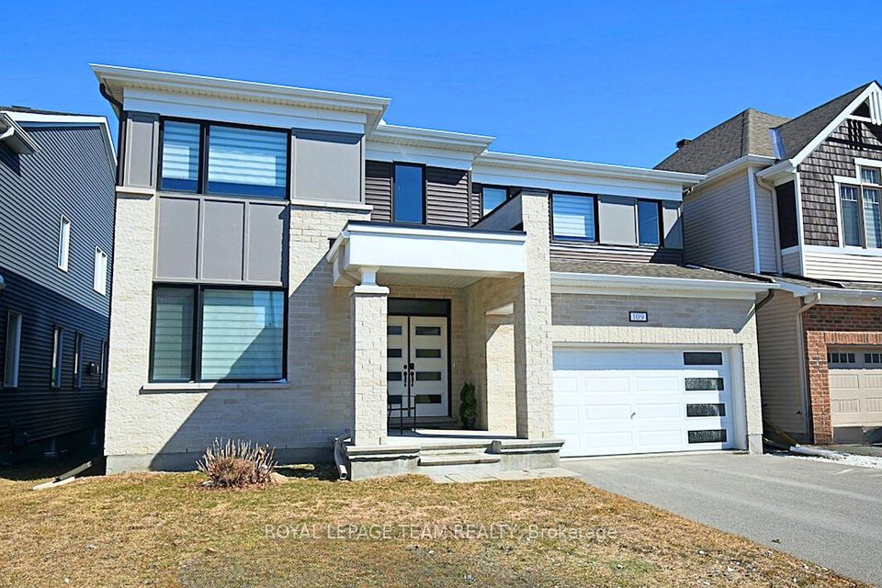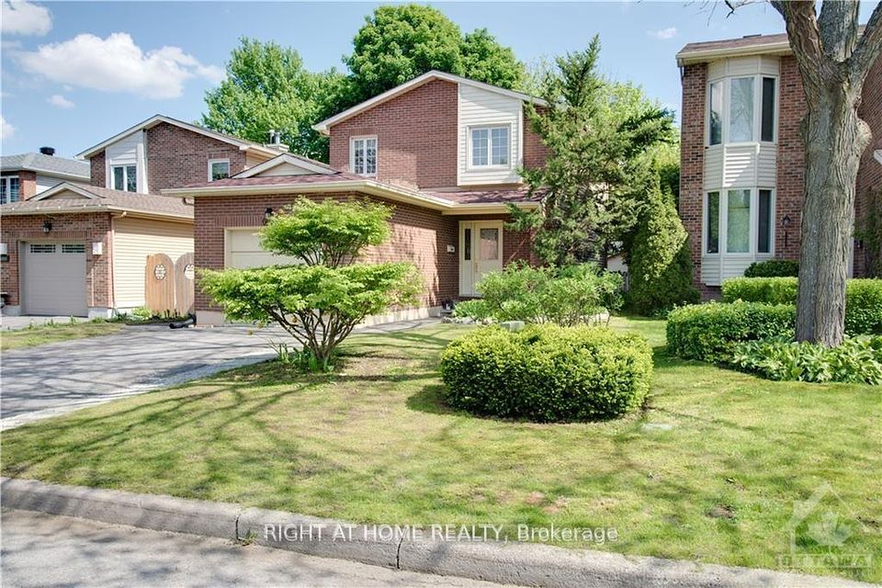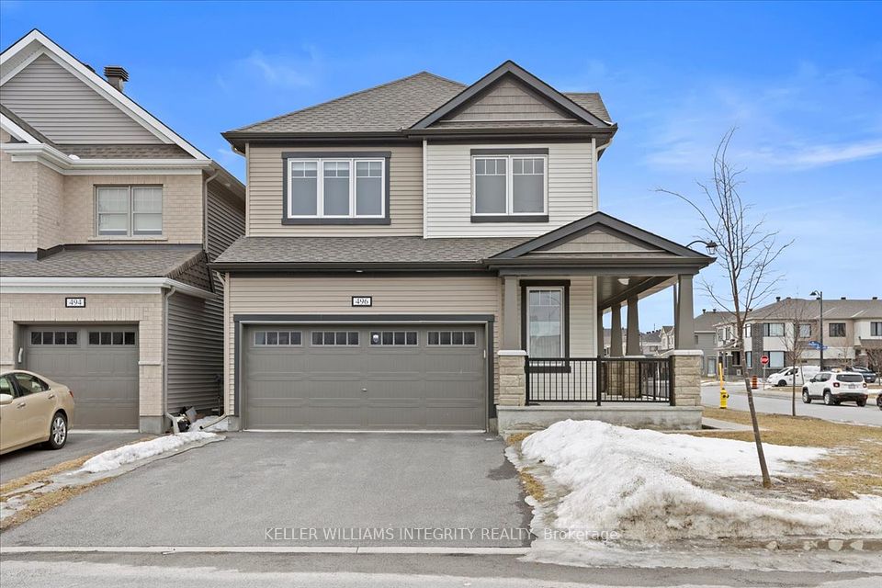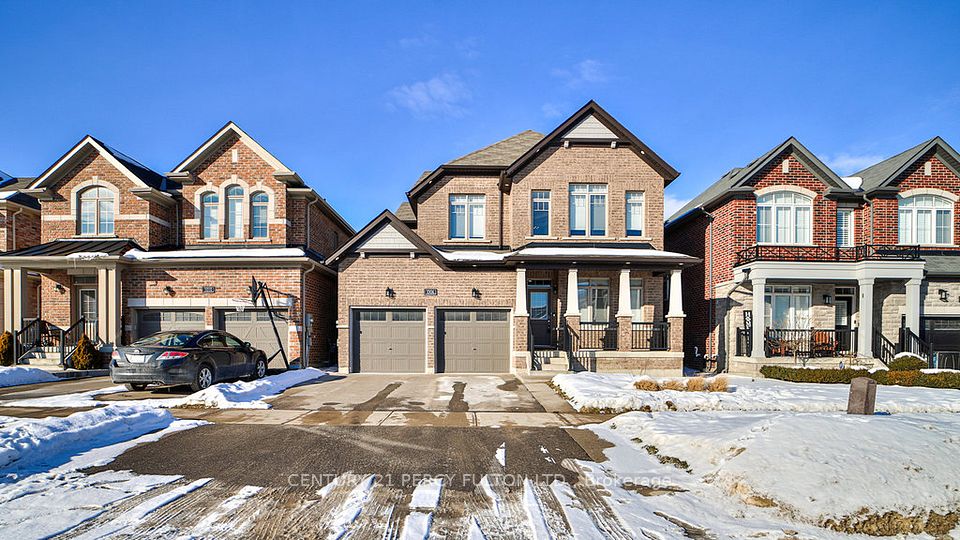$649,900
23 Langrell Avenue, Tillsonburg, ON N4G 5X7
Virtual Tours
Price Comparison
Property Description
Property type
Detached
Lot size
N/A
Style
2-Storey
Approx. Area
N/A
Room Information
| Room Type | Dimension (length x width) | Features | Level |
|---|---|---|---|
| Dining Room | 3.81 x 3.06 m | N/A | Main |
| Kitchen | 3.66 x 3.07 m | N/A | Main |
| Living Room | 6.14 x 3.87 m | N/A | Main |
| Foyer | 2.26 x 1.77 m | N/A | Main |
About 23 Langrell Avenue
Come see this lovely home in Tillsonburg! It has 4 bedrooms, 2 bathrooms, and covers 2345 square feet over 3 levels. Its just a 15-minute drive south of the 401.Main Floor: The main floor features vinyl plank flooring and fresh, modern paint. The open layout makes it easy to live in and host guests. The kitchen has plenty of counter space, a nice backsplash, an island, and four appliances. Next to the kitchen is a lower-level living room that feels cozy. Patio doors lead to a big deck and a fenced back yard great for outdoor fun and relaxing. Upper Level: Upstairs, you'll find a large primary bedroom with a walk-in closet and its own door to a spacious bathroom with a jacuzzi tub and separate shower. There's also a laundry room and two more roomy bedrooms on this level. Finished Basement: The finished basement adds extra space with a comfortable family room, an extra bedroom, and plumbing ready for another bathroom if you want it. Location: This home is close to elementary schools, shops, restaurants, parks, and walking trails, offering a convenient and calm suburban lifestyle. Come see this home for yourself! Click on the media tab to check out interactive floor plans and more details.
Home Overview
Last updated
2 days ago
Virtual tour
None
Basement information
Finished, Full
Building size
--
Status
In-Active
Property sub type
Detached
Maintenance fee
$N/A
Year built
2024
Additional Details
MORTGAGE INFO
ESTIMATED PAYMENT
Location
Some information about this property - Langrell Avenue

Book a Showing
Find your dream home ✨
I agree to receive marketing and customer service calls and text messages from Condomonk. Consent is not a condition of purchase. Msg/data rates may apply. Msg frequency varies. Reply STOP to unsubscribe. Privacy Policy & Terms of Service.






