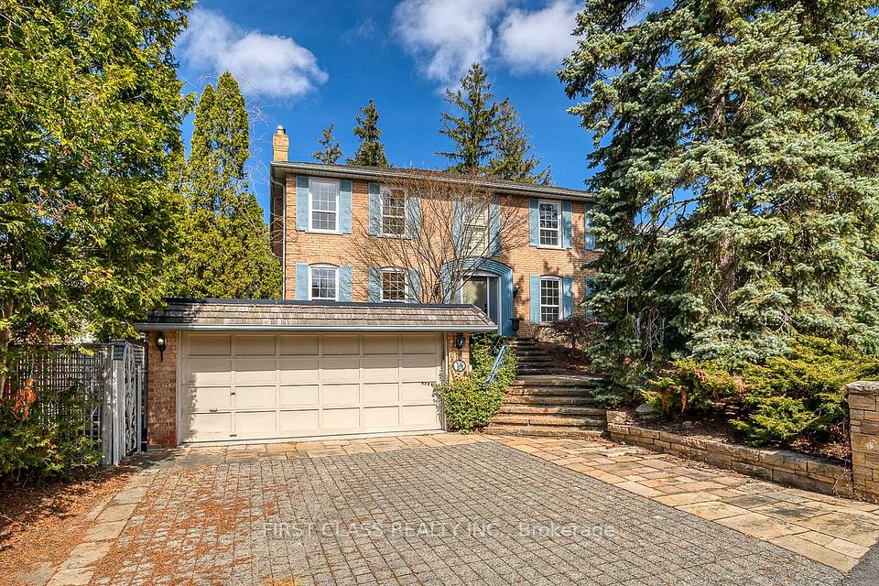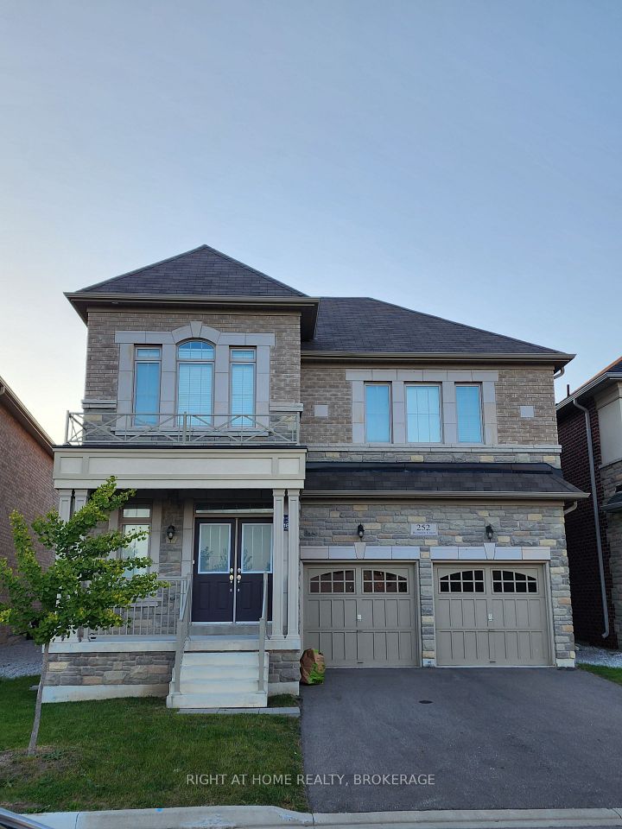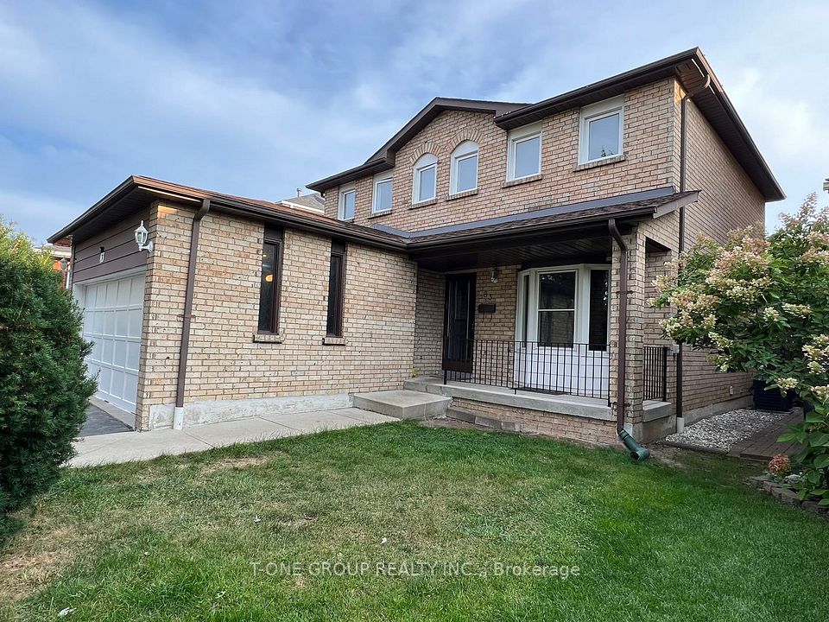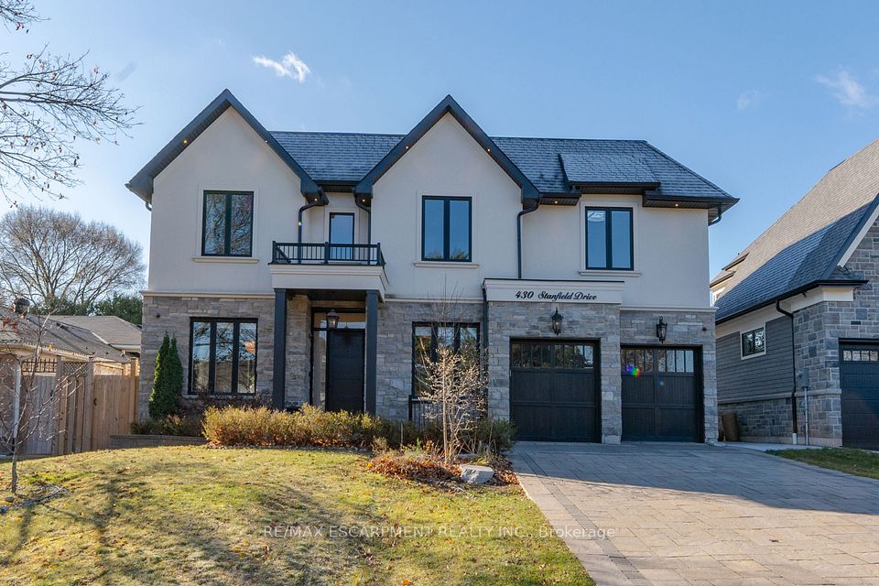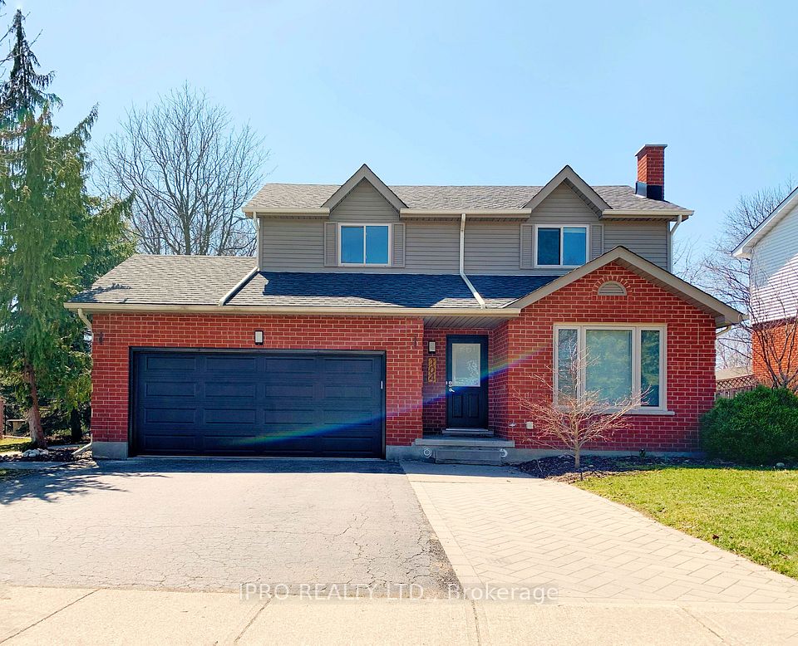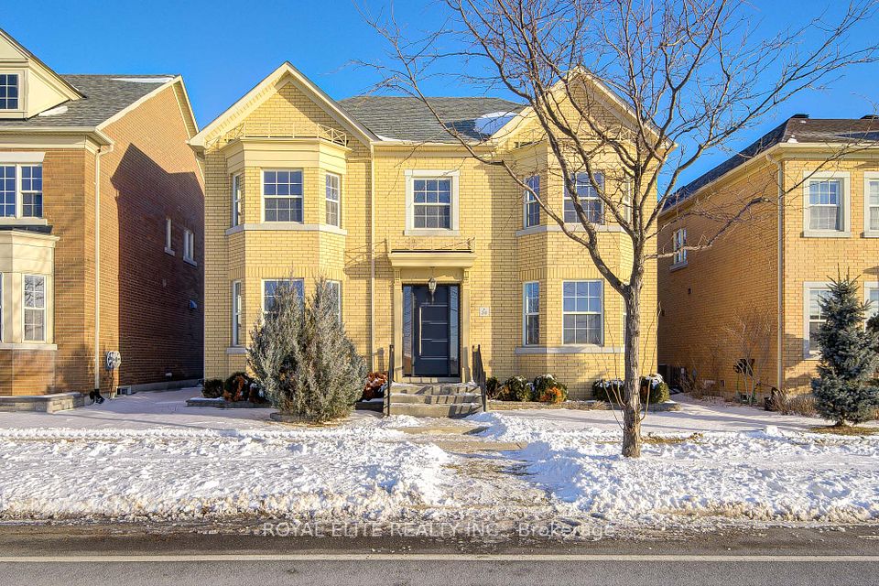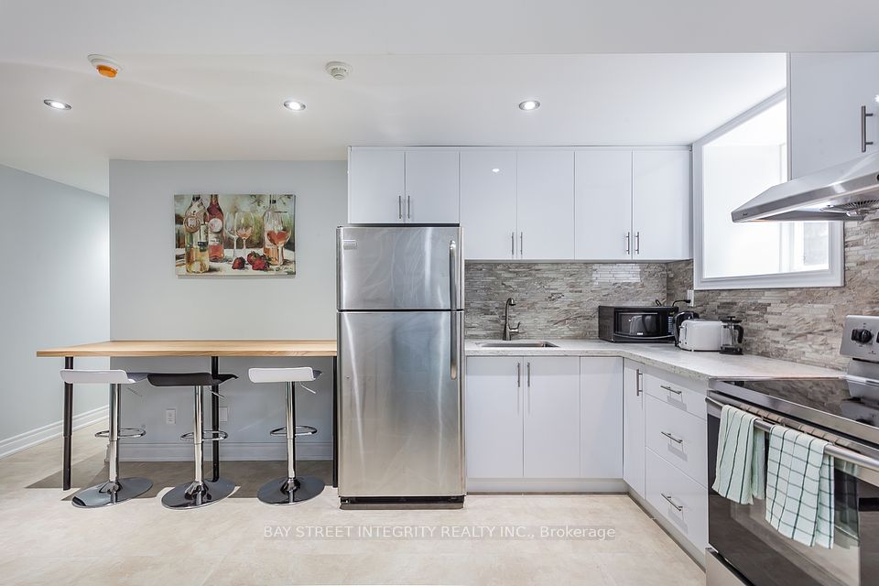$7,900
23 Kingwood Lane, Aurora, ON L4G 3Z7
Property Description
Property type
Detached
Lot size
N/A
Style
2-Storey
Approx. Area
N/A Sqft
Room Information
| Room Type | Dimension (length x width) | Features | Level |
|---|---|---|---|
| Living Room | 5.78 x 5.75 m | Hardwood Floor, Fireplace, Large Window | Main |
| Dining Room | 6.56 x 3.94 m | Hardwood Floor, Coffered Ceiling(s), Window | Main |
| Kitchen | 5.18 x 4.73 m | Centre Island, B/I Appliances, Pot Lights | Main |
| Family Room | 4.18 x 4.06 m | Hardwood Floor, Fireplace, W/O To Deck | Main |
About 23 Kingwood Lane
Stunning Newly-Built Home for Lease In Prestigious Royal Hill Community, of 27 Magnificently Crafted Homes! Located on A Premium Ravine Lot, At the End of the Cul-De-Sac In A Quiet Neighborhood, with No Neighbors to the Side or Back. Enter to Find the Main Floor, Bathed in Sunlight Throughout From Many Grand Windows; Including A Spacious Foyer & Sublime Main Office (That Can Be Used As a Den/Additional Bedroom), Spectacularly Large Living, Dining, And Family Rooms; Gorgeous Modern Kitchen with Centre Island, Quartz Counters, Built-In Appliances, And Upgraded Soft-Close Cabinetry; And A Main Floor Upgraded Restroom with Full Shower & Bath. Ascend The Beautiful Oak Staircase & Discover Four Sizeable Bedrooms On the Second Floor; Including A Magnificent Primary with His & Hers Walk-In Closets with Organizers, And Dazzling 6 Pc Ensuite with Heated Floors, Free-Standing Tub, And Walk-In Glass Shower. Additional Home Features Include A Smart Home, Walk-Out Basement with Large 8 Ft Sliding Door, Coffered Ceilings on Main, 2 Fireplaces, 2 Laundry Rooms, Patio Deck with Exceptional View of the Community, And Enlarged Windows That Fill the Home with Natural Sunlight Throughout! Only Mins Away From Splendid Amenities, TTC/GO Train, Parks, 2 Km Community Walking Trail, Schools & Shops. Remarkable Opportunity To Live In Luxury & A Private, Highly-Convenient Location.
Home Overview
Last updated
Feb 25
Virtual tour
None
Basement information
Full, Walk-Out
Building size
--
Status
In-Active
Property sub type
Detached
Maintenance fee
$N/A
Year built
--
Additional Details
Price Comparison
Location

Shally Shi
Sales Representative, Dolphin Realty Inc
MORTGAGE INFO
ESTIMATED PAYMENT
Some information about this property - Kingwood Lane

Book a Showing
Tour this home with Shally ✨
I agree to receive marketing and customer service calls and text messages from Condomonk. Consent is not a condition of purchase. Msg/data rates may apply. Msg frequency varies. Reply STOP to unsubscribe. Privacy Policy & Terms of Service.






