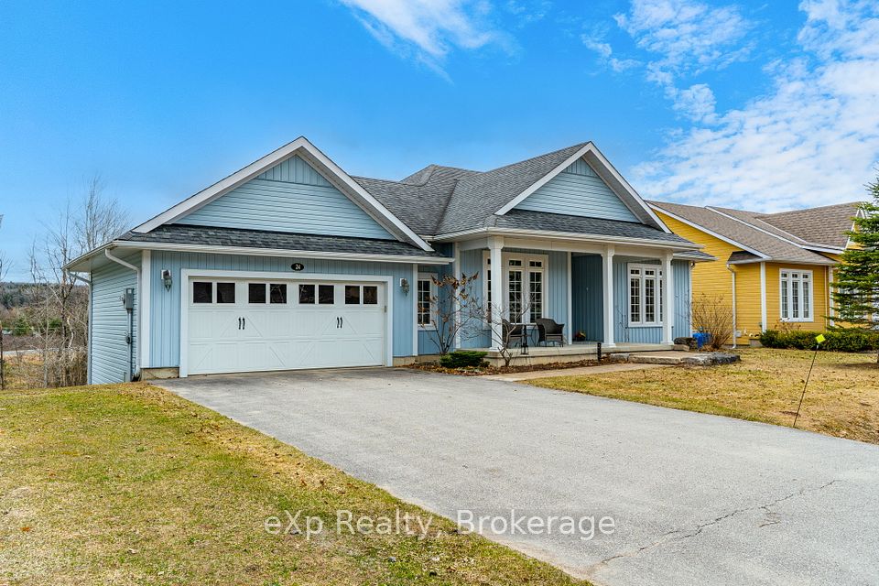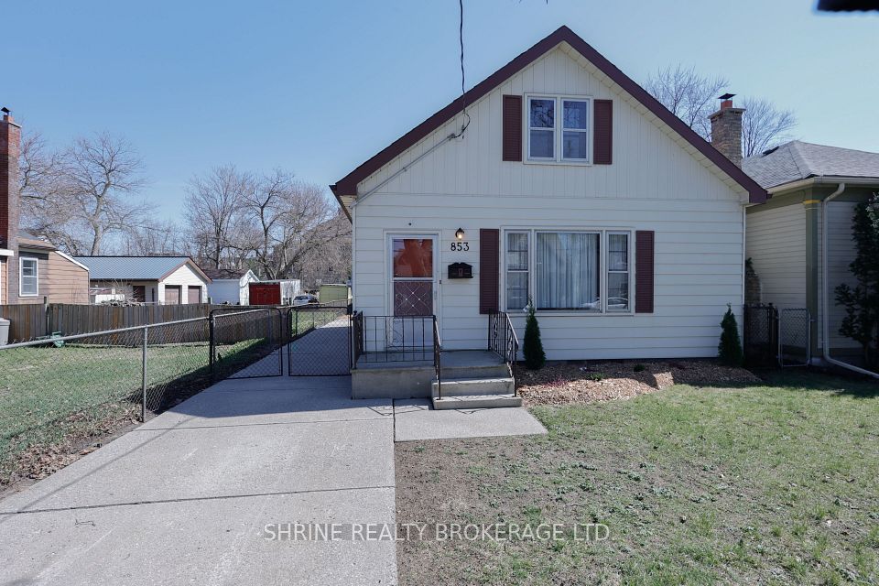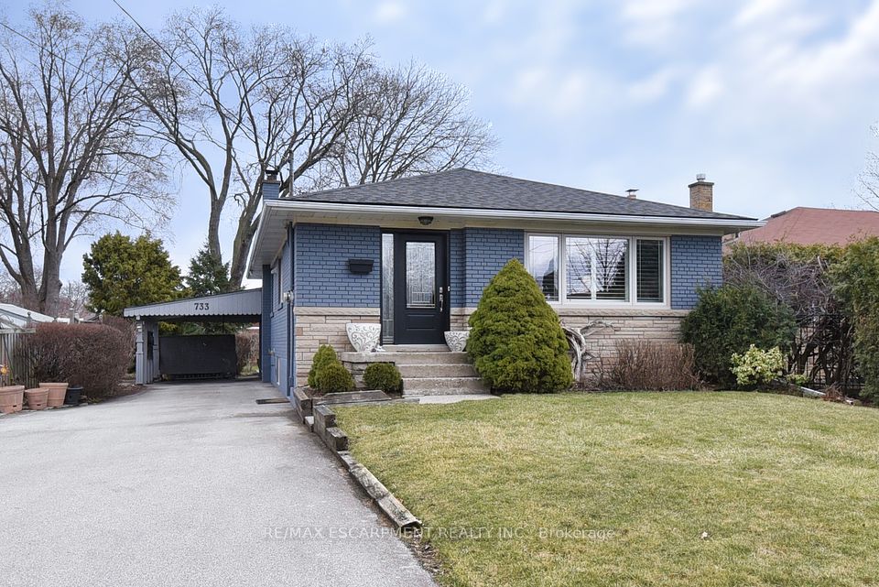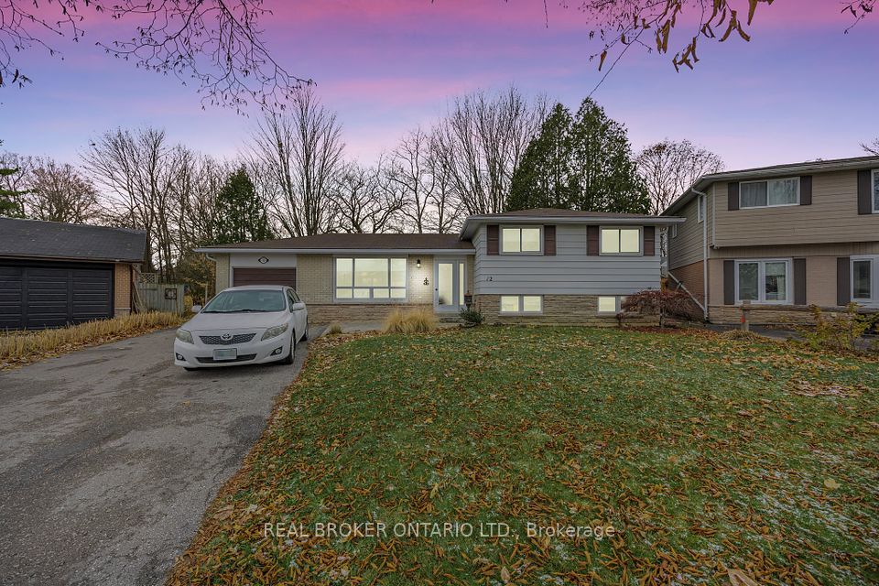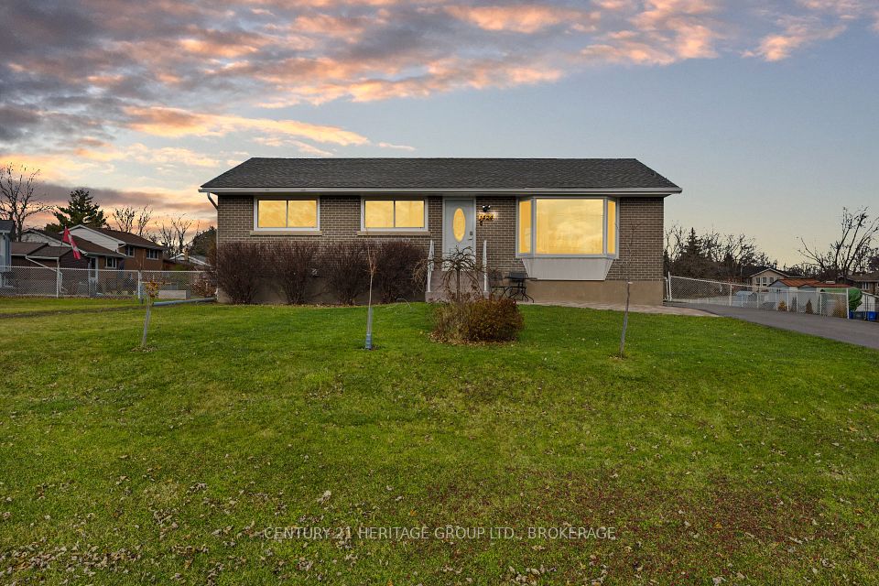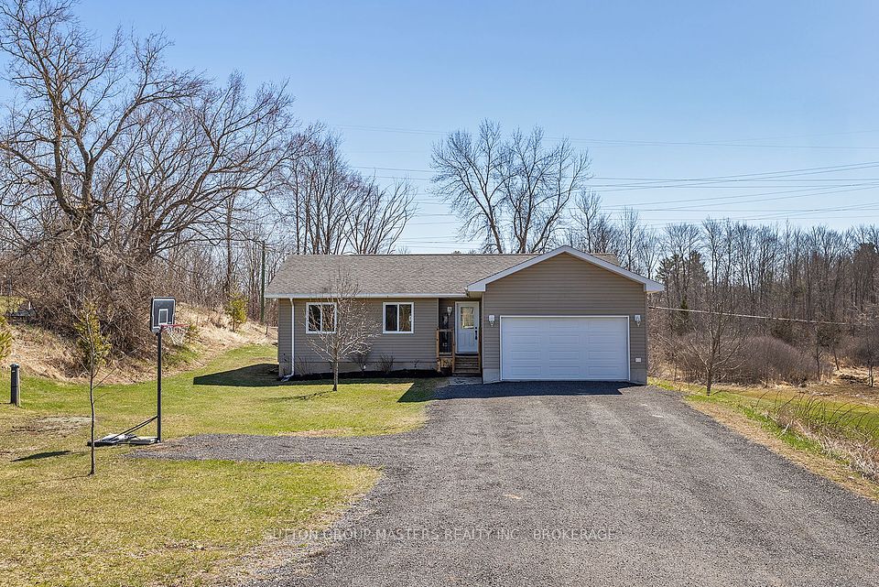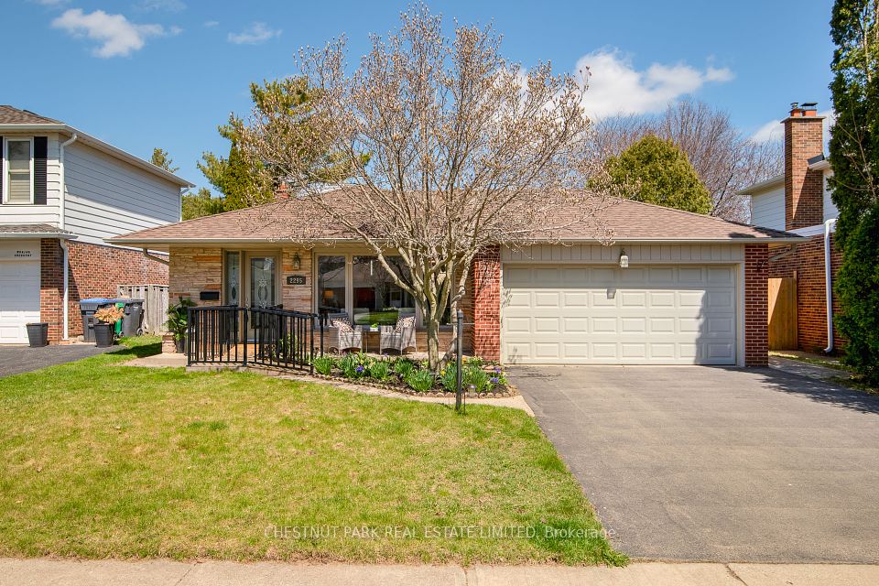$739,900
23 Alma Street, Haldimand, ON N0A 1H0
Property Description
Property type
Detached
Lot size
N/A
Style
2-Storey
Approx. Area
N/A Sqft
Room Information
| Room Type | Dimension (length x width) | Features | Level |
|---|---|---|---|
| Family Room | 3.91 x 3.91 m | N/A | Main |
| Living Room | 5.82 x 4.42 m | N/A | Main |
| Dining Room | 3.51 x 2.9 m | N/A | Main |
| Kitchen | 3.45 x 4.01 m | N/A | Main |
About 23 Alma Street
Flawless 2 stry century home located in desired Hagersville area - near Hospital, schools, parks & downtown shops/eateries. Sit. on landscaped 0.20ac lot dotted w/rare trees introducing 1902sf interior ftrs living room w/gas FP, family room incs garden door WO to composite deck'19, formal dining room, new kitchen'23 sporting white cabinetry & quartz counters, remodeled 3pc bath'10, MF laundry, utility/storage room & WO to 216sf rear deck'11. Upper level ftrs primary bedroom w/en-suite privilege to renovated 4pc bath'19, 2 add. bedrooms & storage attic. 9ft MF ceilings, premium MF flooring'23 & sculpted UL broadloom'19 compliment soft/neutral décor. Extras -24ftx22ft garage, n/g furnace'24, AC'19, 40/50yr roof shingles'10/16, vinyl siding (house/garage)'19, windows'10, spray foam ins. crawl space'19, 200 amp hydro'19, leaf guard'20 & more. Experience "Small Town" Perfection!
Home Overview
Last updated
Mar 13
Virtual tour
None
Basement information
Crawl Space, Unfinished
Building size
--
Status
In-Active
Property sub type
Detached
Maintenance fee
$N/A
Year built
--
Additional Details
Price Comparison
Location

Shally Shi
Sales Representative, Dolphin Realty Inc
MORTGAGE INFO
ESTIMATED PAYMENT
Some information about this property - Alma Street

Book a Showing
Tour this home with Shally ✨
I agree to receive marketing and customer service calls and text messages from Condomonk. Consent is not a condition of purchase. Msg/data rates may apply. Msg frequency varies. Reply STOP to unsubscribe. Privacy Policy & Terms of Service.






