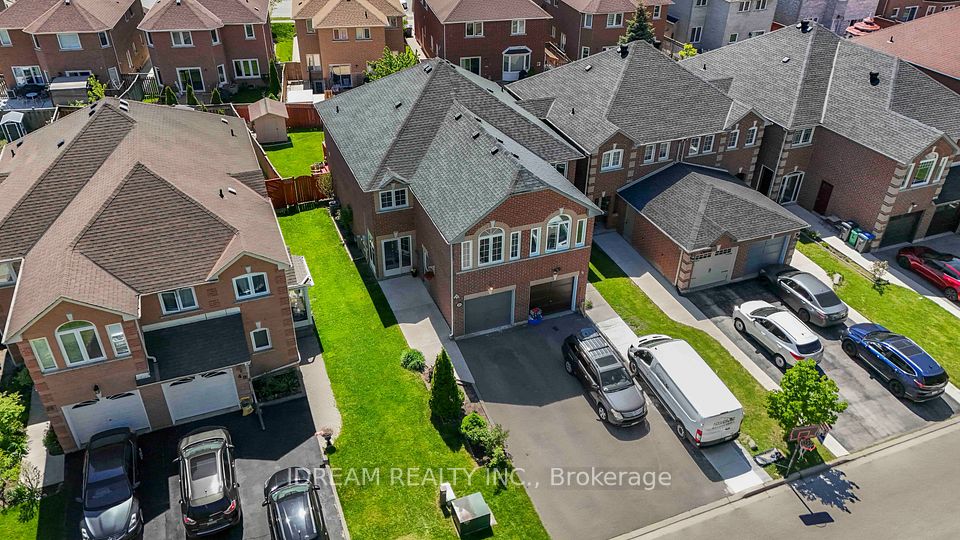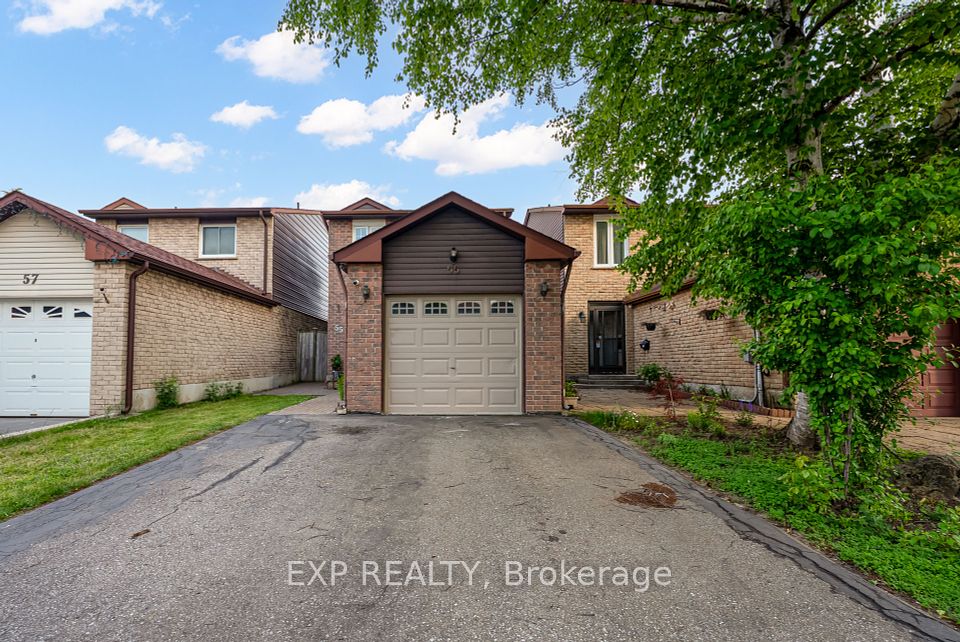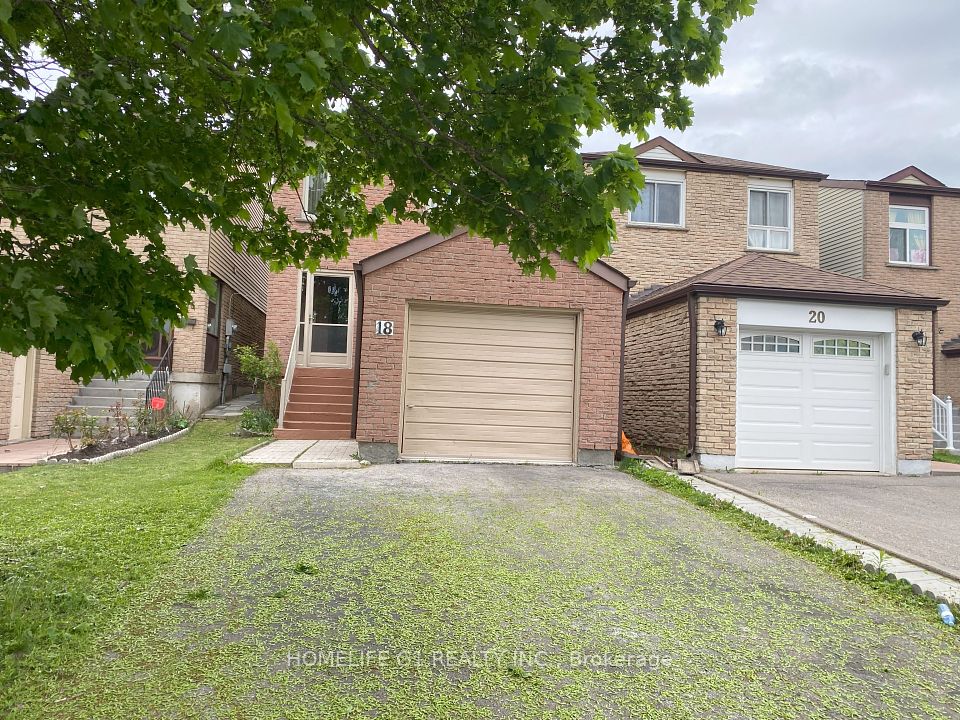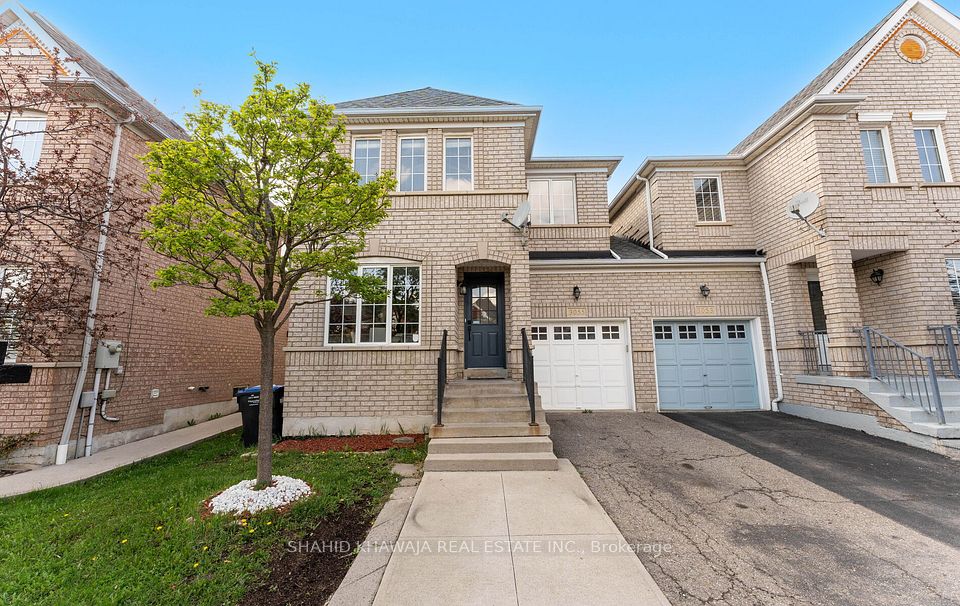$1,199,888
23 Alderbury Drive, Markham, ON L3S 2V2
Property Description
Property type
Link
Lot size
N/A
Style
2-Storey
Approx. Area
2000-2500 Sqft
Room Information
| Room Type | Dimension (length x width) | Features | Level |
|---|---|---|---|
| Kitchen | 5.97 x 2.75 m | N/A | Main |
| Living Room | 4.24 x 3.81 m | Fireplace | Main |
| Dining Room | 3.63 x 2.69 m | N/A | Main |
| Primary Bedroom | 4.79 x 5.7 m | 4 Pc Ensuite, Closet | Main |
About 23 Alderbury Drive
Welcome to 23 Alderbury Dr. Desirable Middlefield Community! Stunning 4 Bedroom, 3 Bathroom detached 2-storey brick home located in one of Markham's most sought-after neighbourhoods. Offering approximately 2,000sq ft of spacious living, this home features a separate family room and living room with fireplace, perfect for both everyday comfort and entertaining.The primary bedroom includes a 4-piece ensuite, while all additional bedrooms are generously sized. Enjoy a pool-sized premium lot, ideal for future outdoor living or entertaining.Parking is a breeze with a 2-car garage and driveway space for 4 additional vehicles. Located just steps to schools, public transit, and within close proximity to shopping centers and amenities.This is the perfect family home in an unbeatable location.
Home Overview
Last updated
May 31
Virtual tour
None
Basement information
Unfinished
Building size
--
Status
In-Active
Property sub type
Link
Maintenance fee
$N/A
Year built
2024
Additional Details
Price Comparison
Location

Angela Yang
Sales Representative, ANCHOR NEW HOMES INC.
MORTGAGE INFO
ESTIMATED PAYMENT
Some information about this property - Alderbury Drive

Book a Showing
Tour this home with Angela
I agree to receive marketing and customer service calls and text messages from Condomonk. Consent is not a condition of purchase. Msg/data rates may apply. Msg frequency varies. Reply STOP to unsubscribe. Privacy Policy & Terms of Service.










