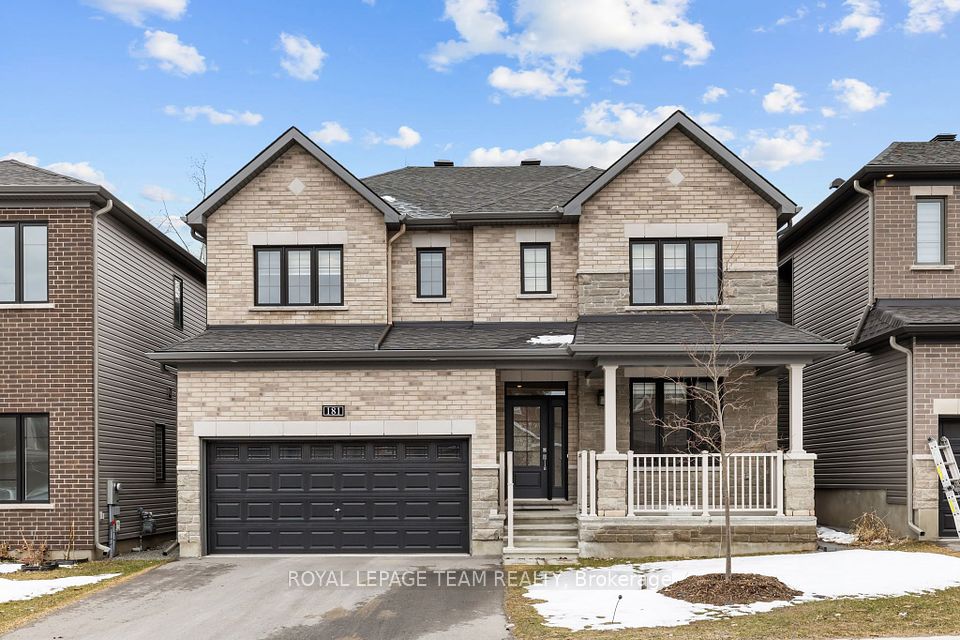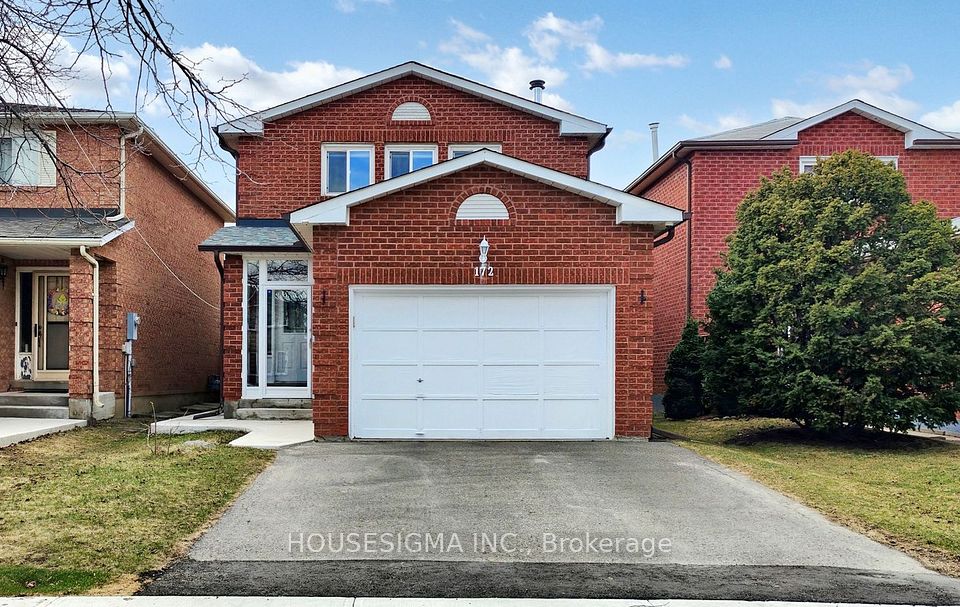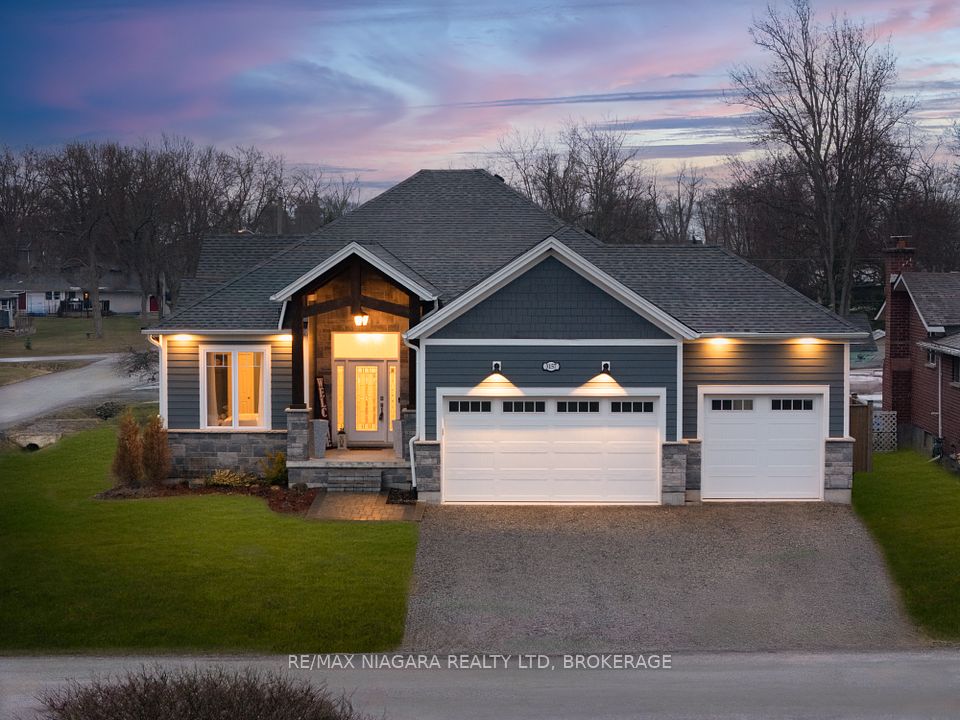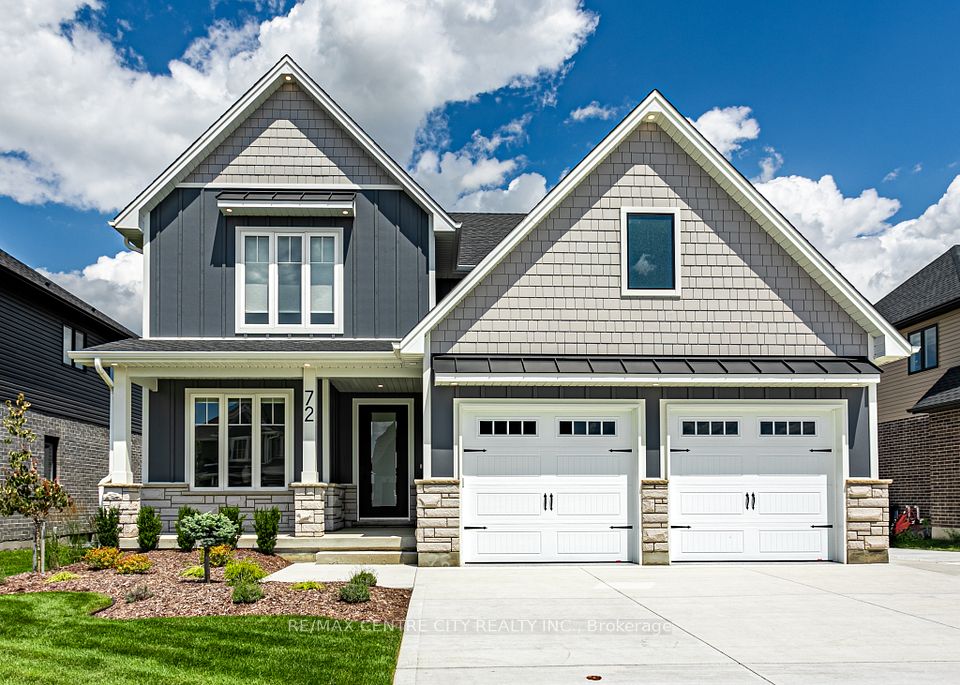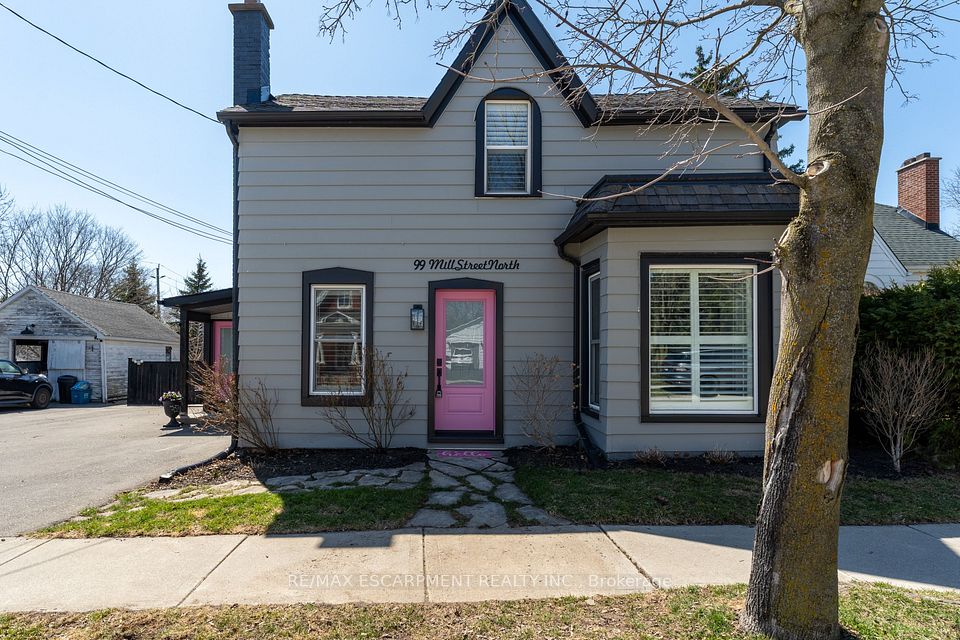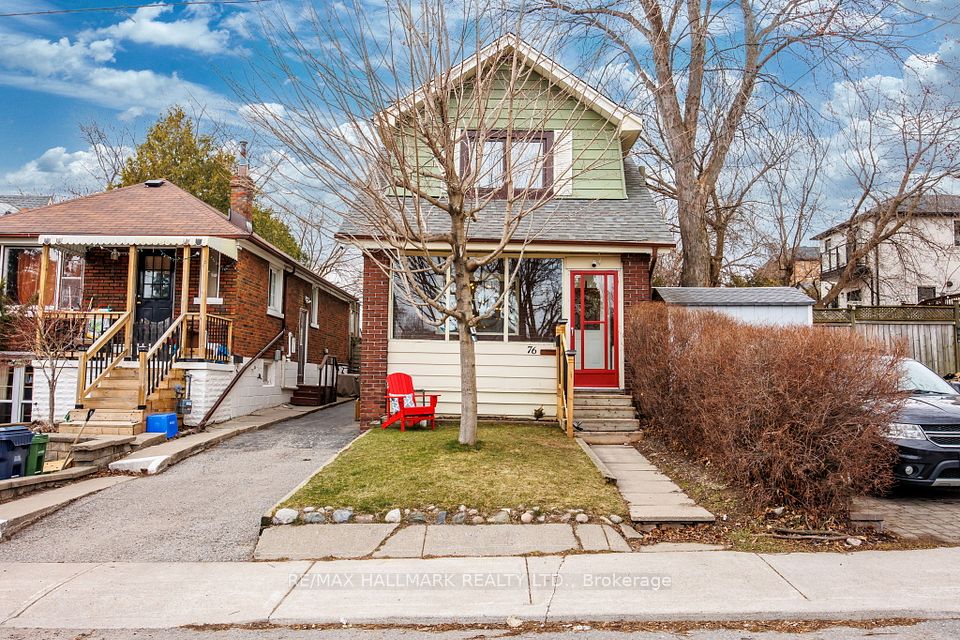$1,449,900
2286 Glastonbury Road, Burlington, ON L7P 4C8
Property Description
Property type
Detached
Lot size
N/A
Style
2-Storey
Approx. Area
1500-2000 Sqft
Room Information
| Room Type | Dimension (length x width) | Features | Level |
|---|---|---|---|
| Foyer | 2.25 x 6.03 m | N/A | Main |
| Living Room | 3.66 x 5.26 m | N/A | Main |
| Dining Room | 3.66 x 11.5 m | N/A | Main |
| Kitchen | 4.97 x 3.43 m | N/A | Main |
About 2286 Glastonbury Road
This stunningly renovated 3+1 bedroom, 2.5-bathroom home is professionally designed to offer the ideal combination of style, comfort, & functionality for any family. From the moment you walk through the door, you'll be drawn to the heart of the home - the kitchen. This gorgeous space is not only beautiful but also perfectly functional, with plenty of storage, high-end appliances, and a layout that makes meal preparation & entertaining a joy. It's the ideal spot to gather, whether you're cooking for your family or hosting friends. The large, private backyard is an entertainer's dream. The in-ground salt water pool provides hours of fun for the family, while the spacious yard offers ample space for kids to play, pets to run, and endless possibilities for BBQs, outdoor dining, and relaxation.This double lot backing onto green space is a rarity in Burlington.It's a true oasis that you'll love coming home to. The fully finished basement adds incredible value and functionality, offering an extra bedroom, a spacious home office, and a large area for kids to play, create, or even set up a home gym. With so much space, you'll never run out of options for how to use it! The master bedroom is complemented by a luxurious newly renovated ensuite bathroom, complete with dream-worthy storage and an elegant design that makes it feel like a spa retreat. It's a space where you can truly unwind after a busy day. For those who love to entertain, the formal dining room with a large dining table and servery is perfect for hosting dinner parties, family meals, and holiday gatherings. It's an elegant and functional space that flows effortlessly from the kitchen and living areas. Located in the family-friendly Brant Hills neighbourhood, this home offers not only a fantastic living space but also a community filled with wonderful neighbours, one of the things the current owners will miss most. Close to schools, parks, and trails, this is a location that's perfect for families of all ages.
Home Overview
Last updated
3 days ago
Virtual tour
None
Basement information
Full, Finished
Building size
--
Status
In-Active
Property sub type
Detached
Maintenance fee
$N/A
Year built
2024
Additional Details
Price Comparison
Location

Shally Shi
Sales Representative, Dolphin Realty Inc
MORTGAGE INFO
ESTIMATED PAYMENT
Some information about this property - Glastonbury Road

Book a Showing
Tour this home with Shally ✨
I agree to receive marketing and customer service calls and text messages from Condomonk. Consent is not a condition of purchase. Msg/data rates may apply. Msg frequency varies. Reply STOP to unsubscribe. Privacy Policy & Terms of Service.






