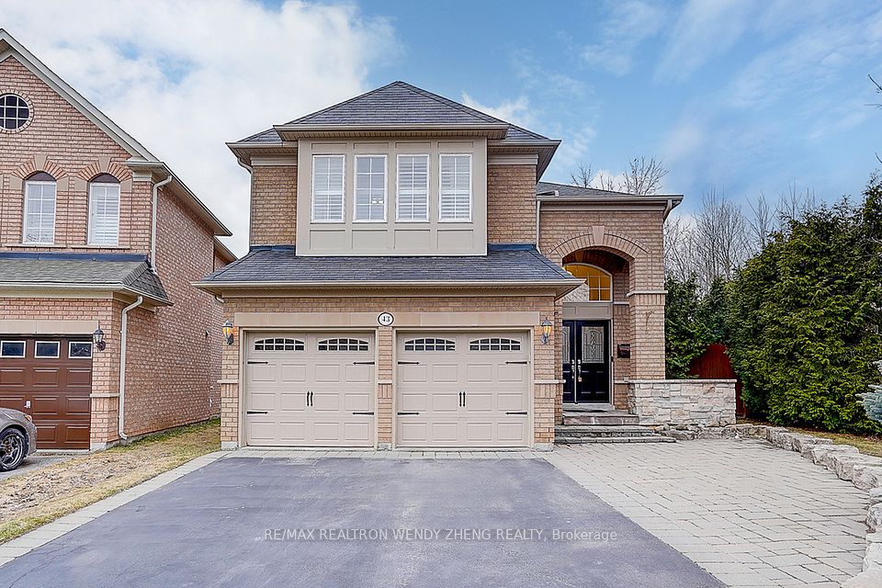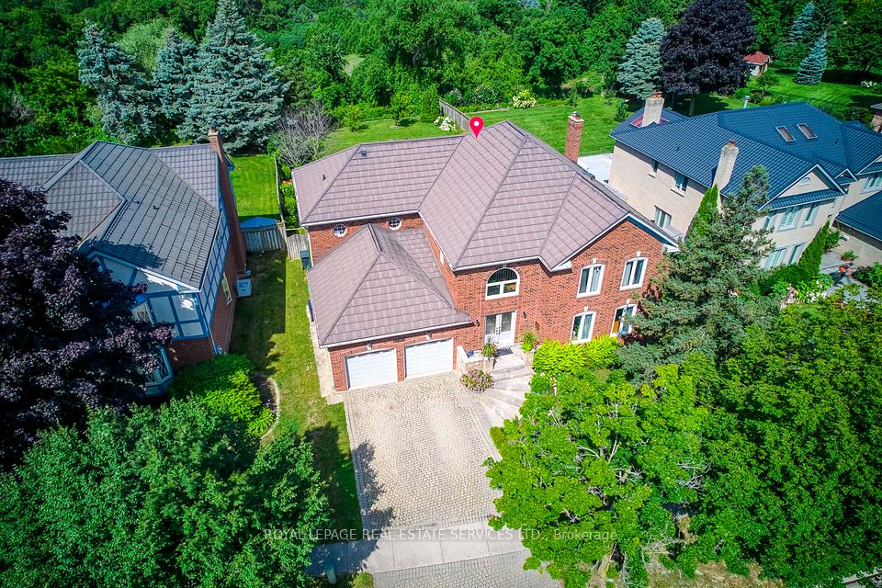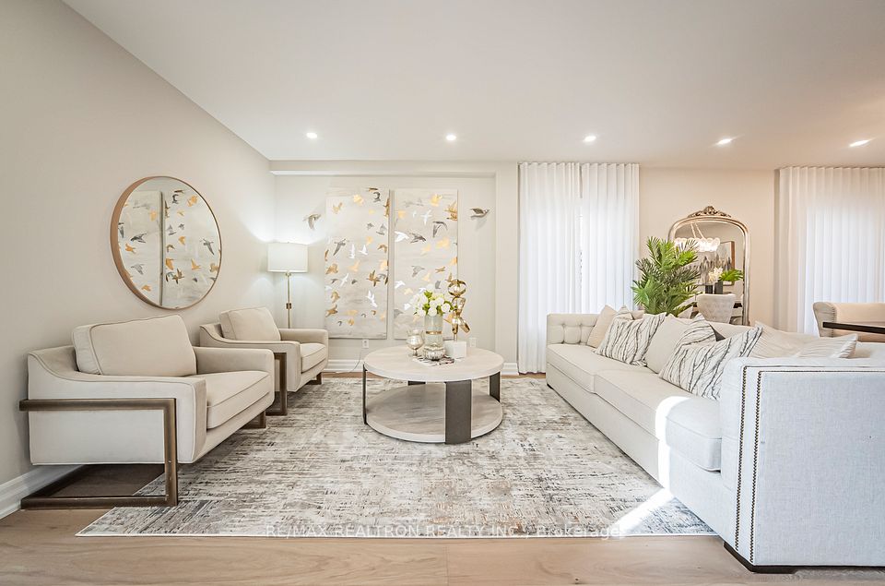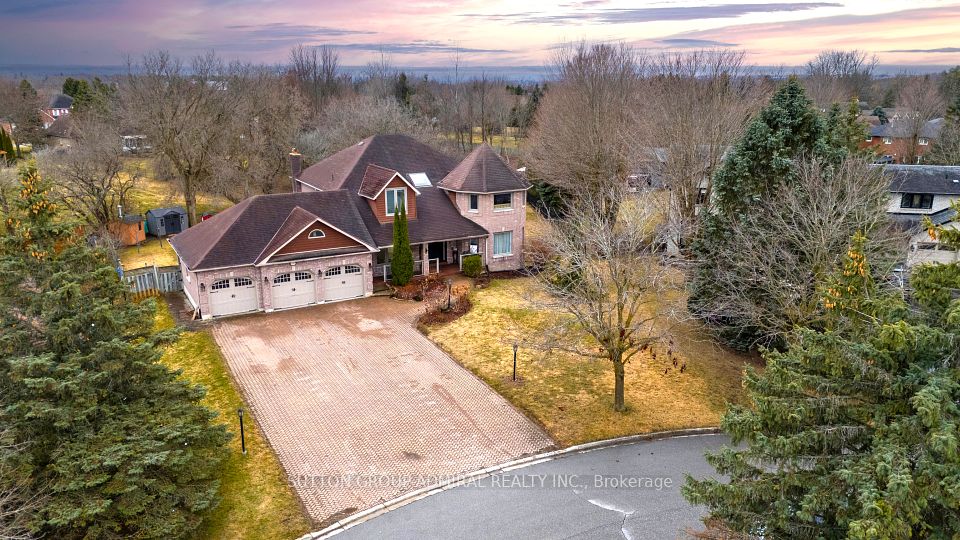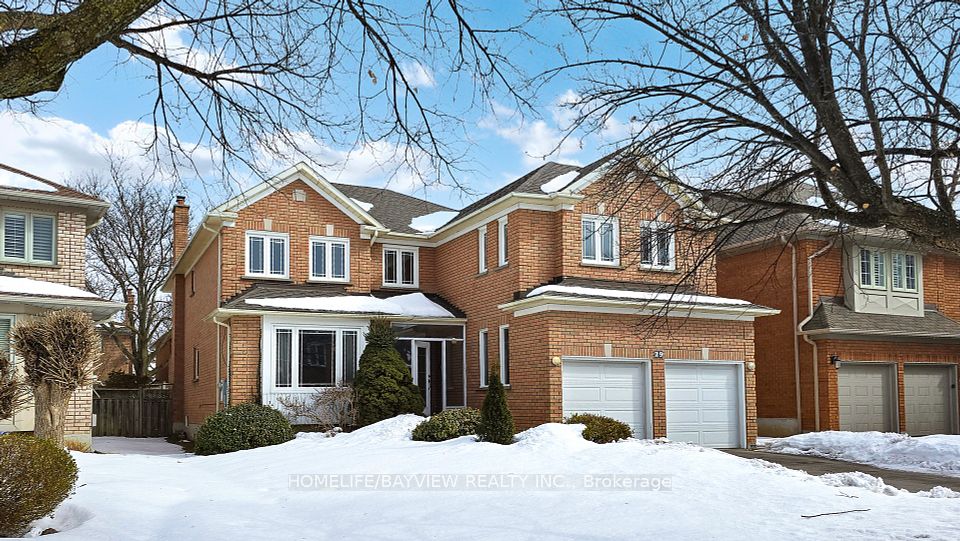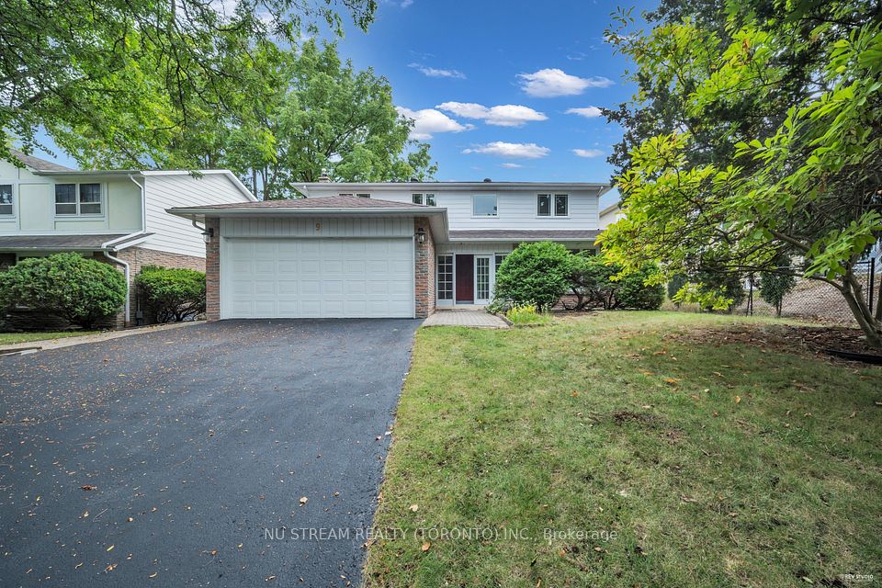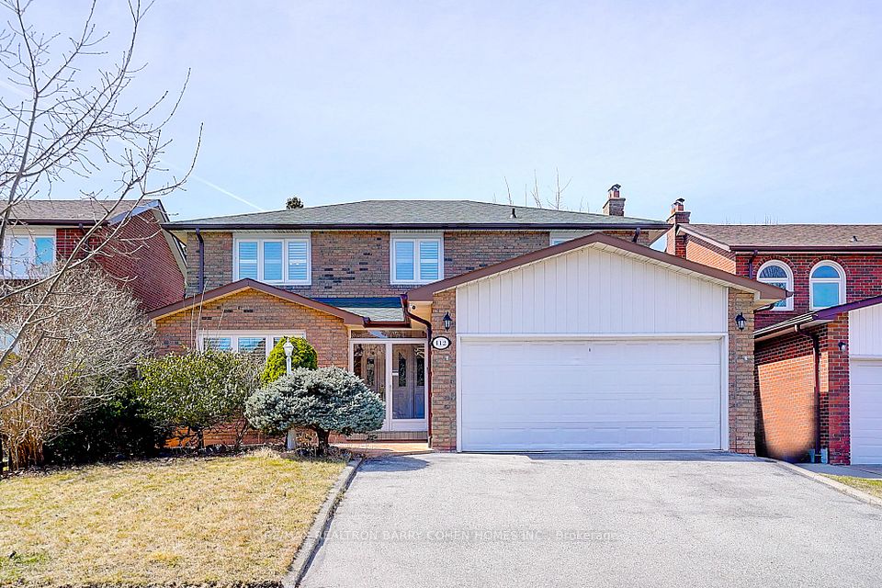$2,250,000
2281 Adirondak Trail, Oakville, ON L6M 0H7
Property Description
Property type
Detached
Lot size
< .50
Style
2-Storey
Approx. Area
3000-3500 Sqft
Room Information
| Room Type | Dimension (length x width) | Features | Level |
|---|---|---|---|
| Living Room | 3.27 x 3.04 m | N/A | Main |
| Dining Room | 4.19 x 3.93 m | N/A | Main |
| Kitchen | 5.63 x 4.64 m | N/A | Main |
| Family Room | 5.3 x 3.93 m | N/A | Main |
About 2281 Adirondak Trail
Luxury Living in Westmount, Oakville!!! Nestled on one of the most sought-after streets in Westmount, this exceptional home offers an unparalleled combination of elegance, space, and natural beauty. Backing onto a densely wooded trail, this residence provides ultimate privacy in the spring and summer months, while transforming into a breathtaking, Narnia-like winter wonderland. Step inside to a thoughtfully designed open-concept main floor, featuring a spacious living/sitting room, a grand family room with soaring 12-ft ceilings, and a separate formal dining room, perfect for entertaining. The large breakfast kitchen is a chefs dream, offering ample workspace and a seamless flow for family gatherings. A standout feature is the double-storey main floor office, providing a striking and inspiring space for work or study. Upstairs, the second floor boasts four generously sized bedrooms, each with ensuite privileges. The primary suite is a true retreat, featuring a walk-in closet and a luxurious five-piece ensuite, designed for comfort and relaxation. The finished basement expands the living space further, offering an additional bedroom and bathroom, a media/family area, a large recreation space, and a stylish bar, making it ideal for hosting guests or unwinding with family. Conveniently located with easy access to major highways, public transit & GO, this home is also within walking distance to top-rated schools, scenic parks, and nature trails. Properties on this exclusive ravine & trail rimmed street rarely come to market, making this a rare opportunity to own a home in one of Oakvilles most desirable enclaves. Don't miss the chance to experience this exceptional home.
Home Overview
Last updated
2 days ago
Virtual tour
None
Basement information
Finished, Full
Building size
--
Status
In-Active
Property sub type
Detached
Maintenance fee
$N/A
Year built
--
Additional Details
Price Comparison
Location

Shally Shi
Sales Representative, Dolphin Realty Inc
MORTGAGE INFO
ESTIMATED PAYMENT
Some information about this property - Adirondak Trail

Book a Showing
Tour this home with Shally ✨
I agree to receive marketing and customer service calls and text messages from Condomonk. Consent is not a condition of purchase. Msg/data rates may apply. Msg frequency varies. Reply STOP to unsubscribe. Privacy Policy & Terms of Service.






