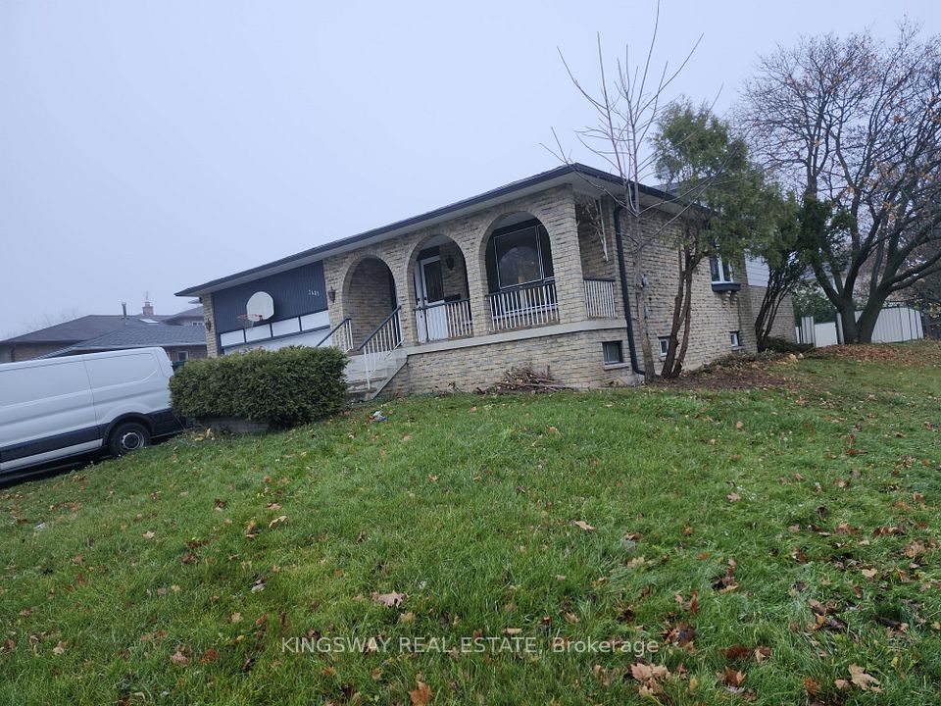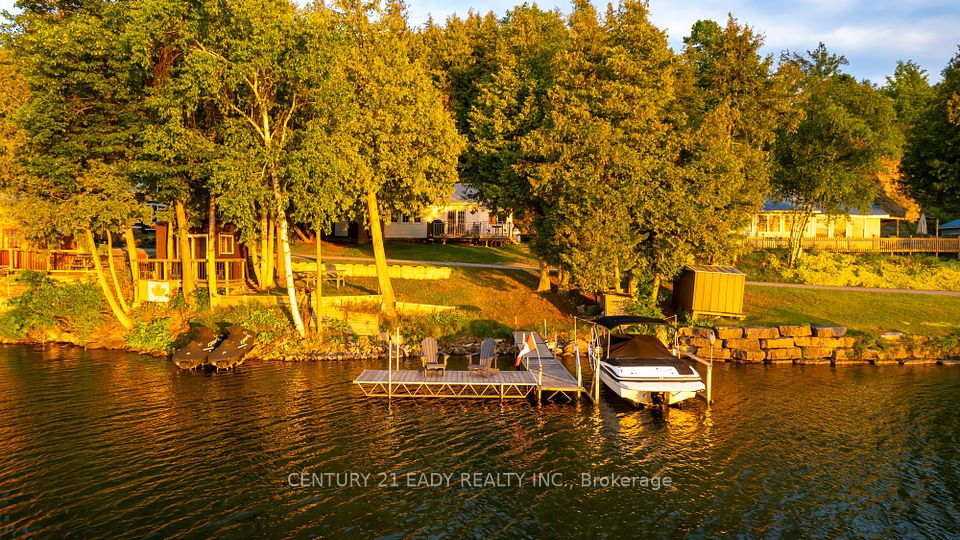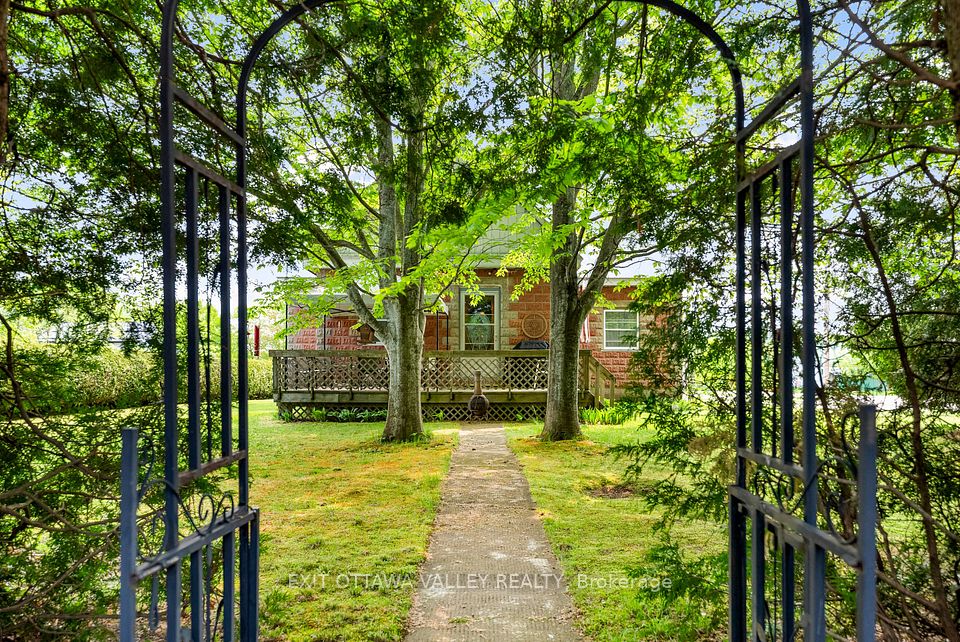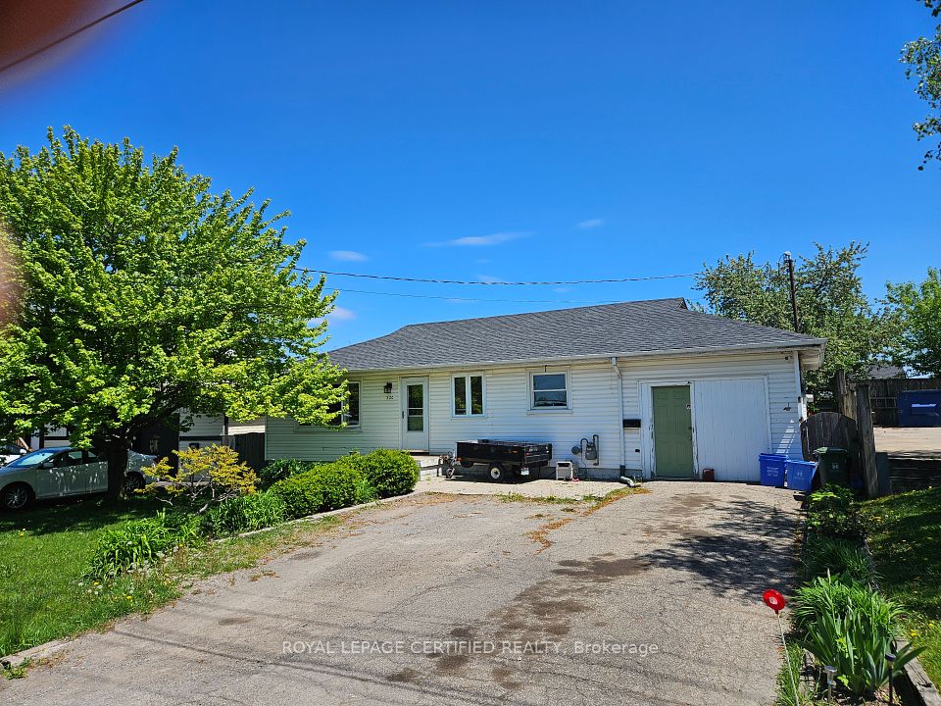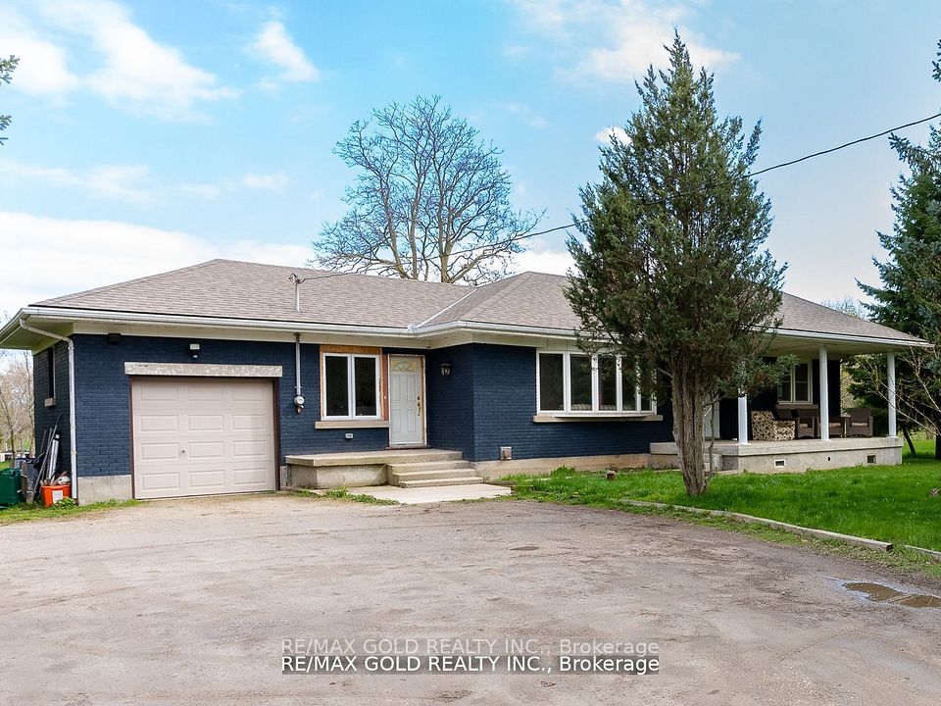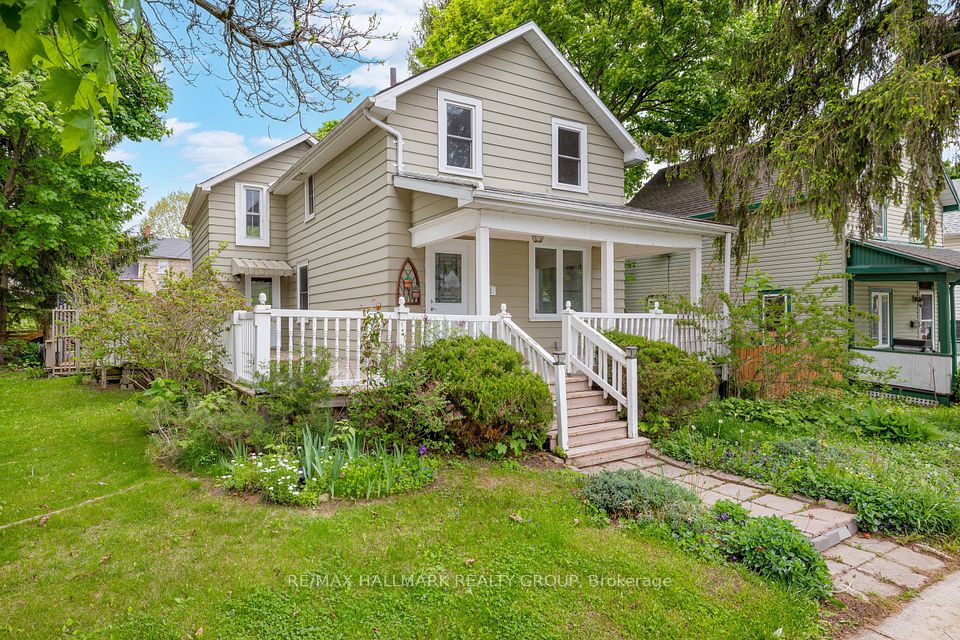$2,800
228 Silverbirch Drive, Newmarket, ON L3Y 2Z5
Property Description
Property type
Detached
Lot size
N/A
Style
Bungalow
Approx. Area
700-1100 Sqft
Room Information
| Room Type | Dimension (length x width) | Features | Level |
|---|---|---|---|
| Living Room | 4.34 x 4.32 m | Combined w/Dining, Vinyl Floor | Ground |
| Dining Room | 4.34 x 4.32 m | Combined w/Living, Vinyl Floor | Ground |
| Kitchen | 5.23 x 2.92 m | Combined w/Br, Vinyl Floor, Granite Counters | Ground |
| Primary Bedroom | 3.28 x 3.25 m | Vinyl Floor | Ground |
About 228 Silverbirch Drive
Rare find! 2024 renovated and meticulously kept Detached Bungalow Home located at the Centre of Newmarket! Modern main floor unit featuring 1-Yr new Kitchen with Granite countertop, Kitchen Cabinets, S/S appliances, Lighting fixtures, Paint, Flooring, Washroom, Doors and Windows, Hi-Eff Furnace and Insulation to save energy bill. 3 spacious bedrooms and private laundry with 1-Yr new washer and dryer. Great backyard with mature trees for summer entertainment. New driveway. Nestled on one of the most sought-after streets in this quiet neighbourhood. Steps to Park, Transit, Tim Hortons, School. Minutes to Upper Canada Mall, Go Station, Library, Hospital, Amenities. Easy access to Hwy 404.
Home Overview
Last updated
May 31
Virtual tour
None
Basement information
Other
Building size
--
Status
In-Active
Property sub type
Detached
Maintenance fee
$N/A
Year built
--
Additional Details
Price Comparison
Location

Angela Yang
Sales Representative, ANCHOR NEW HOMES INC.
Some information about this property - Silverbirch Drive

Book a Showing
Tour this home with Angela
I agree to receive marketing and customer service calls and text messages from Condomonk. Consent is not a condition of purchase. Msg/data rates may apply. Msg frequency varies. Reply STOP to unsubscribe. Privacy Policy & Terms of Service.






