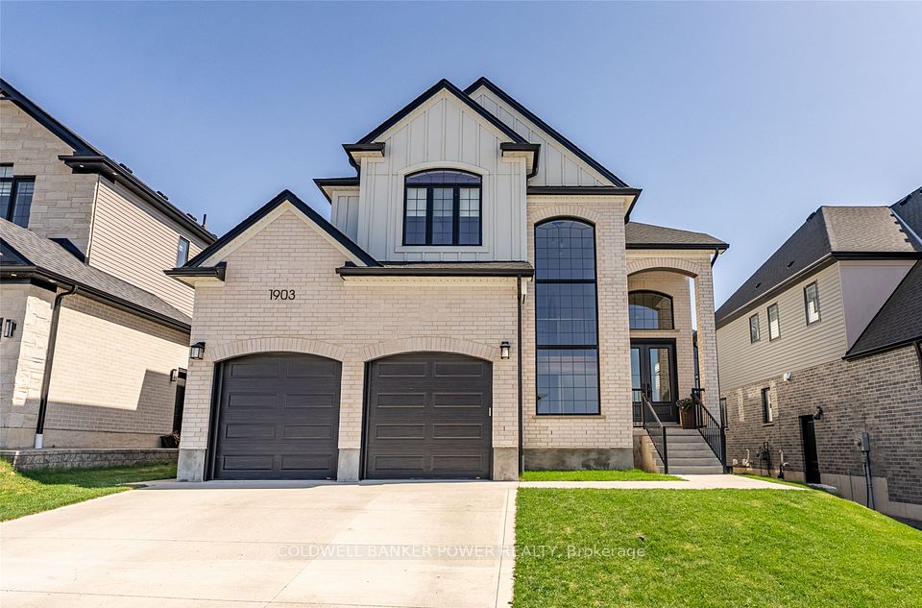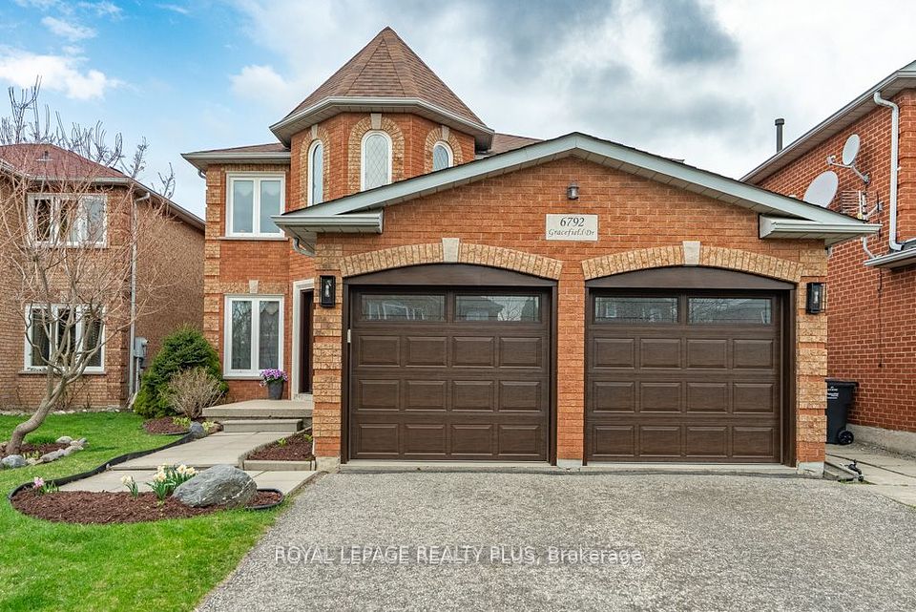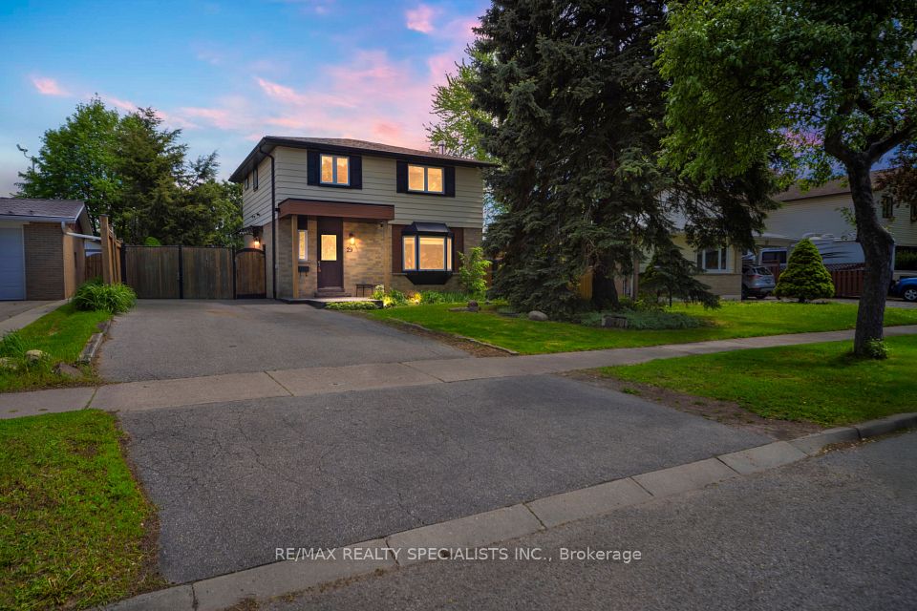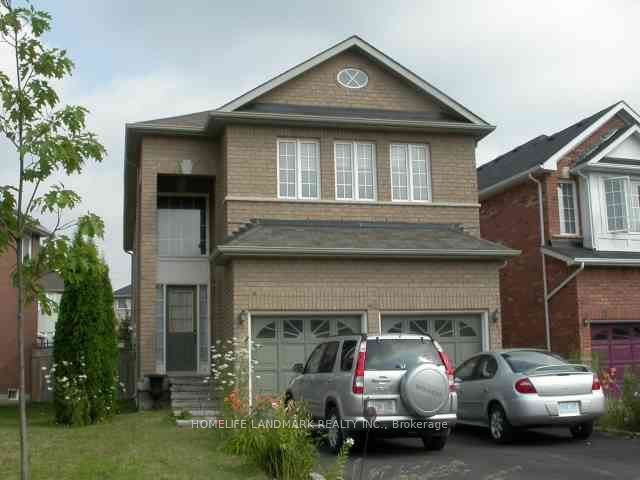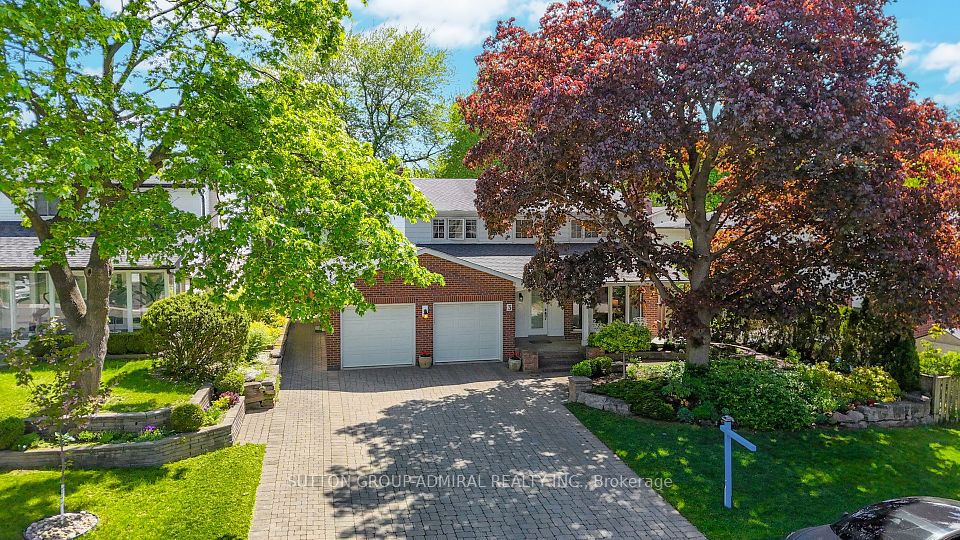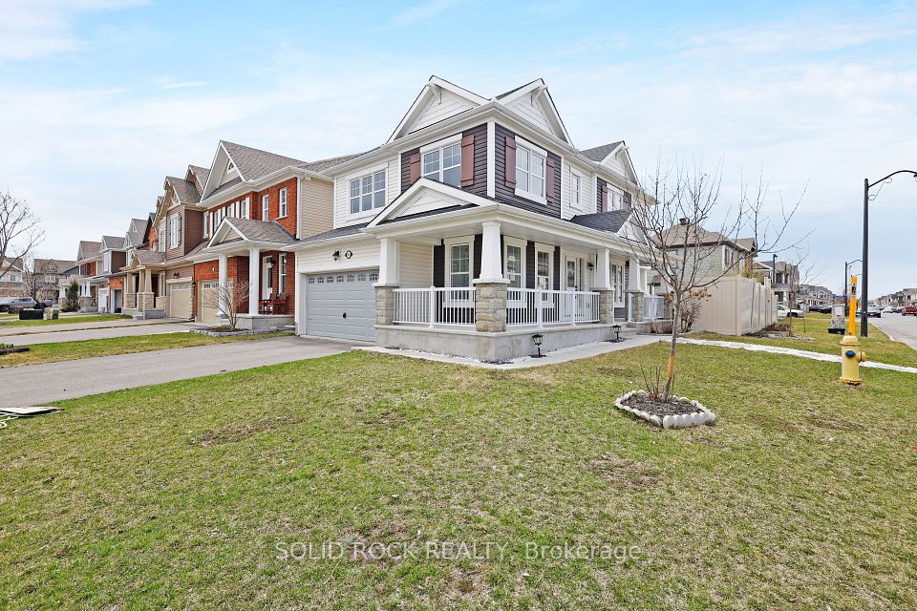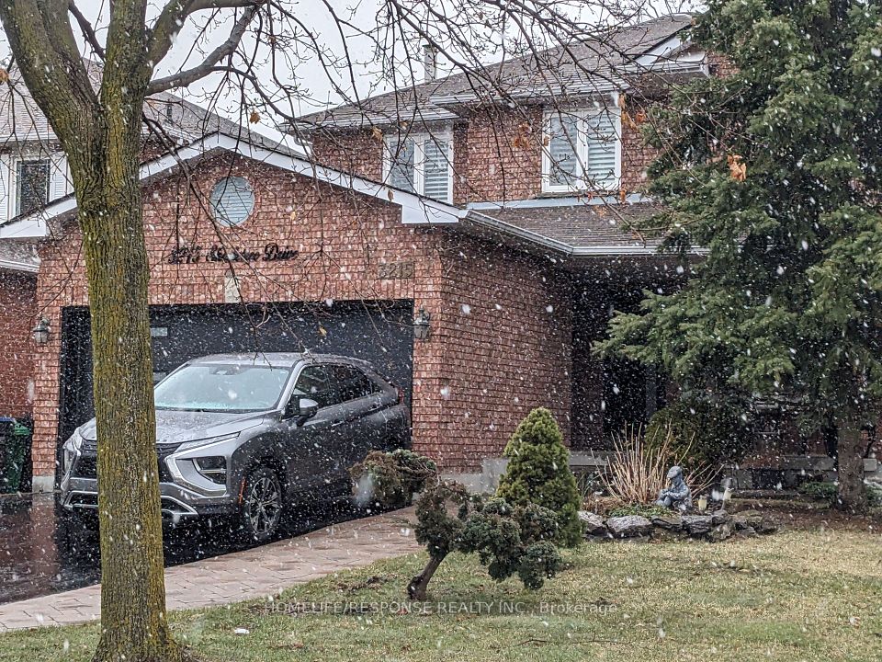$1,299,900
228 SAMMON Drive, Guelph/Eramosa, ON N0B 2K0
Property Description
Property type
Detached
Lot size
< .50
Style
2-Storey
Approx. Area
2000-2500 Sqft
Room Information
| Room Type | Dimension (length x width) | Features | Level |
|---|---|---|---|
| Living Room | 4.65 x 3.65 m | Open Concept, Hardwood Floor, Separate Room | Main |
| Kitchen | 3.65 x 3.53 m | Open Concept, Porcelain Floor, Centre Island | Main |
| Dining Room | 4.93 x 2.89 m | Open Concept, W/O To Deck, Combined w/Great Rm | Main |
| Great Room | 5.79 x 4.02 m | Open Concept, B/I Shelves, Fireplace | Second |
About 228 SAMMON Drive
Absolutely spectacular home built by REID HOMES. Thousands spent on upgrades from the concrete stone exterior to the poured concrete driveway to the luxury finished basement suite with one bedroom, bath, kitchen with granite tops, HEATED FLOORS in the bathroom, separate entrance, and designer-themed decor...a real beauty for loads of extra income. The main foor is bright, with 9' ceilings, a glorious open concept, custom kitchen cabinets and granite counters, a walk-in pantry, center island..all overlooking a huge great room complete with custom built-in shelves, and custom doors, natural gas fireplace and huge picture window. The best part... NO NEIGHBOURS BEHIND. PRIVATE OPEN FARMVIEW with the original stone walls! Sit on the custom, expansive deck with composite boards and custom glass regal aluminum railing. May as well just sit in the middle of the field with this gorgeous backdrop of mature trees, lawns, BBQ hookups, and lots of room for entertaining or soaking up the sun in this private backyard. The main floor separate living room is also great as a library or home office, or playroom for little ones, adjacent to a powder room, and a bright, large open foyer. The second floor offers 3 spacious bedrooms. The master is a retreat in itself with a grand 6-piece ensuite complete with a shower, corner soaker tub, his/hers sinks, and a private toilet room with a door! Better yet, corner windows with a private view of the farmland while soaking in the tub +++ a large walk-in closet. The 2 other bedrooms are spacious, 2nd bedroom has a vaulted ceiling/window area, double closets, and picture windows in both rooms. UPPER-LEVEL LAUNDRY and additional 4-pieceguest bath. 2 dbl door linen closets and bright open upper hall. See the attachment for the extensive list of upgrades too many to list here.
Home Overview
Last updated
1 day ago
Virtual tour
None
Basement information
Apartment, Separate Entrance
Building size
--
Status
In-Active
Property sub type
Detached
Maintenance fee
$N/A
Year built
--
Additional Details
Price Comparison
Location

Angela Yang
Sales Representative, ANCHOR NEW HOMES INC.
MORTGAGE INFO
ESTIMATED PAYMENT
Some information about this property - SAMMON Drive

Book a Showing
Tour this home with Angela
I agree to receive marketing and customer service calls and text messages from Condomonk. Consent is not a condition of purchase. Msg/data rates may apply. Msg frequency varies. Reply STOP to unsubscribe. Privacy Policy & Terms of Service.






