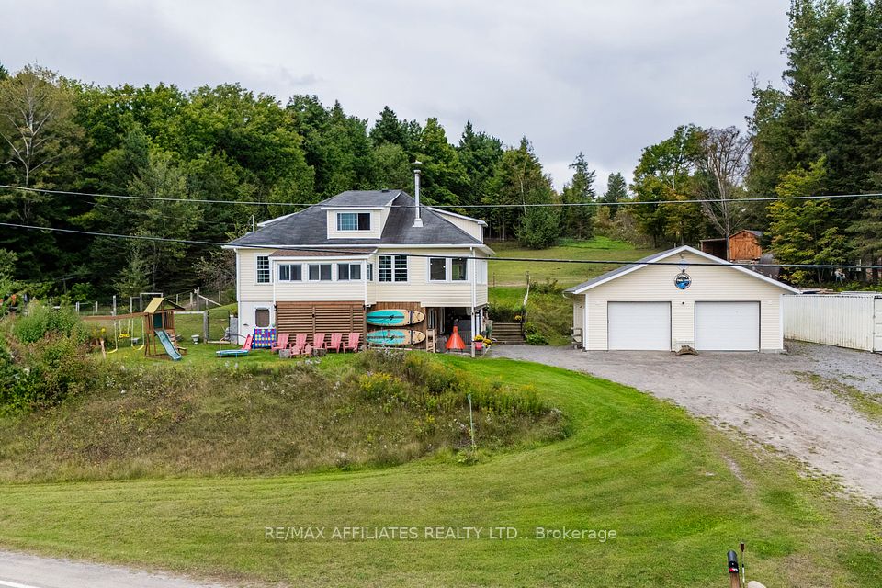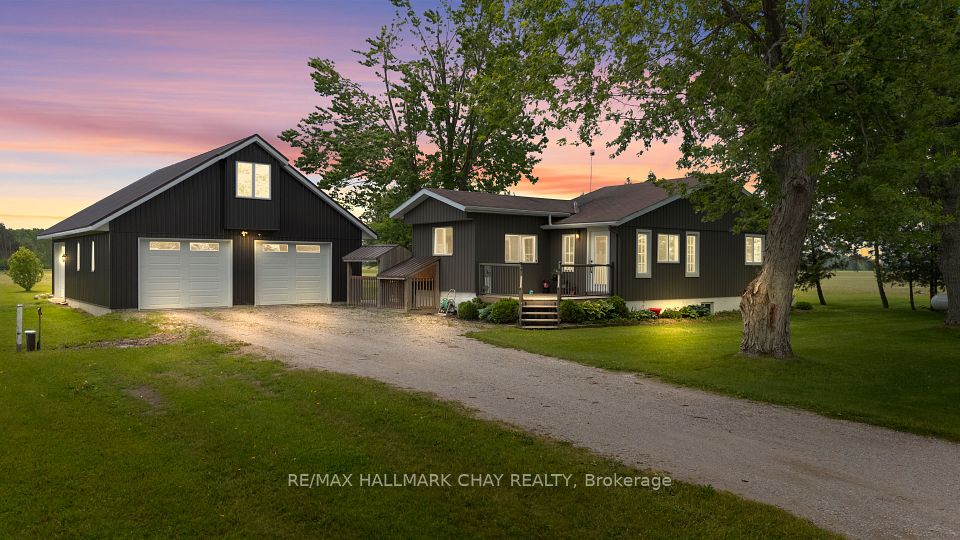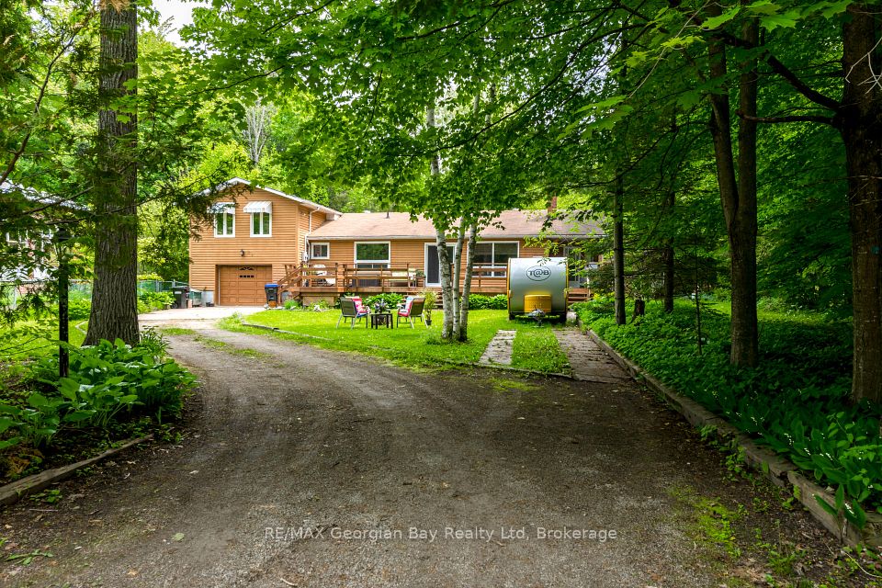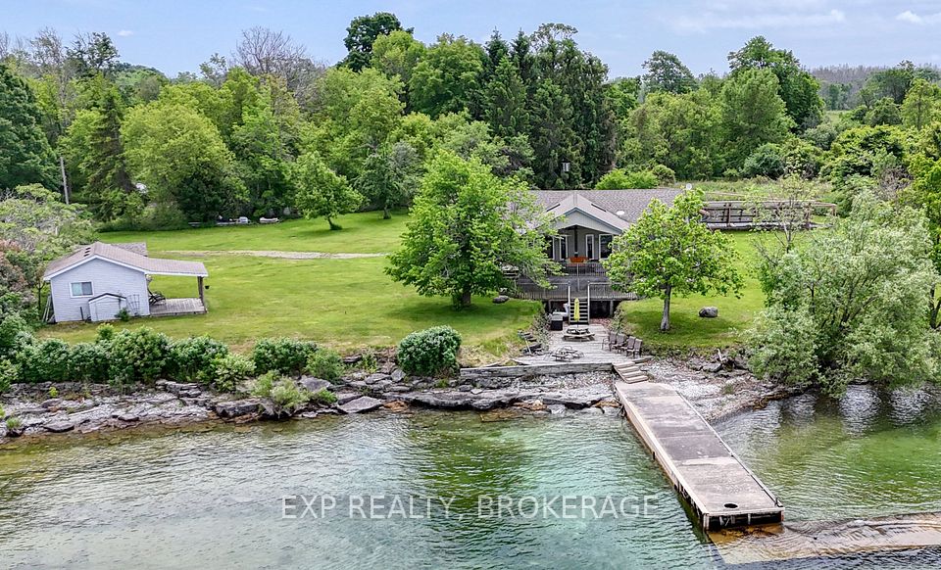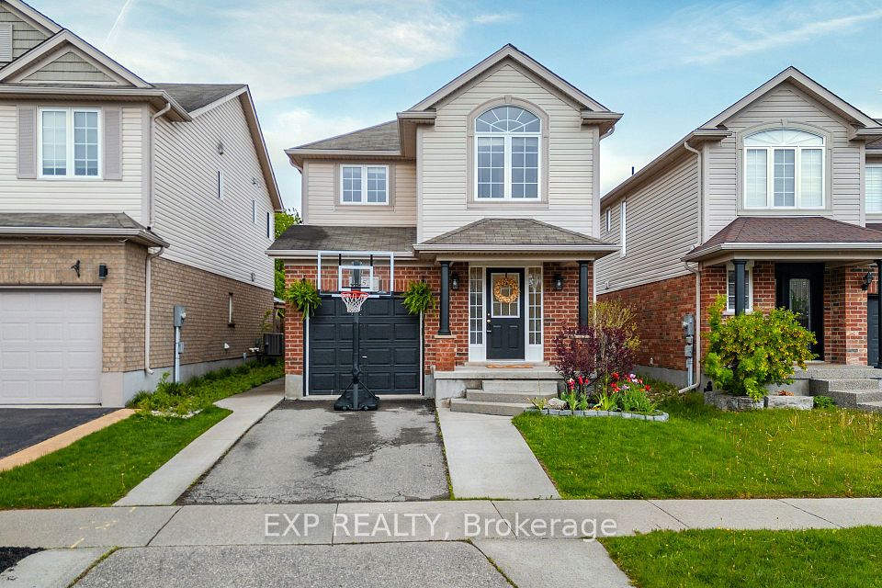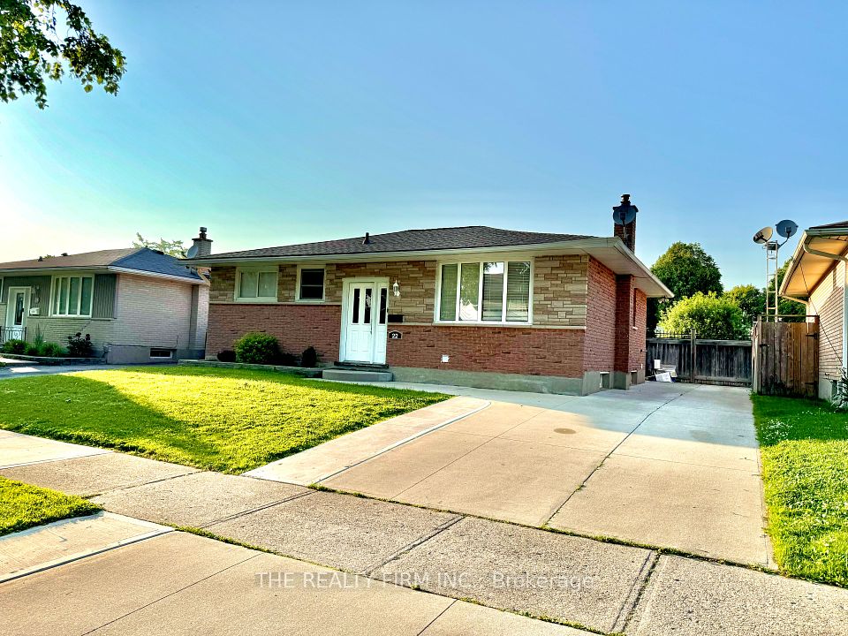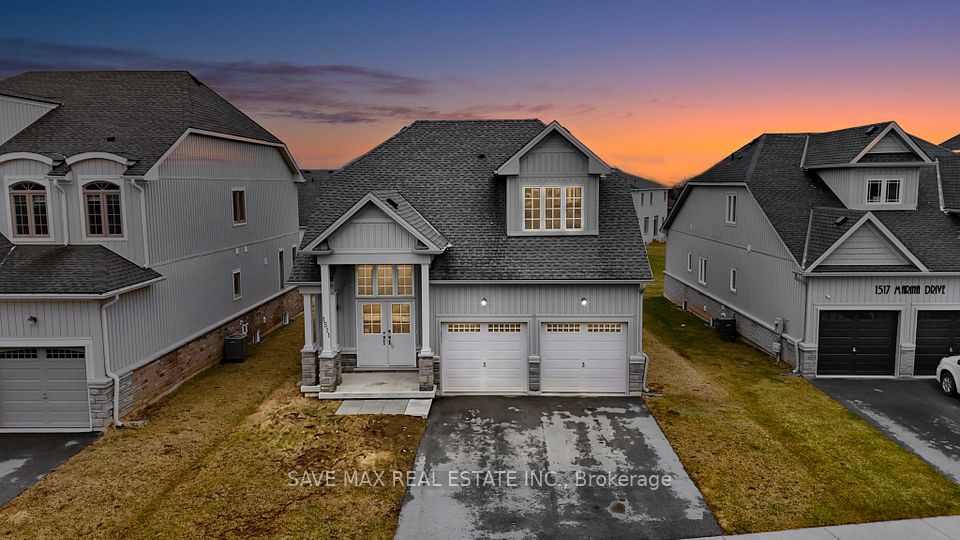$479,900
228 Rose Marie Crescent, Timmins, ON P4P 1C1
Property Description
Property type
Detached
Lot size
< .50
Style
Backsplit 4
Approx. Area
2000-2500 Sqft
Room Information
| Room Type | Dimension (length x width) | Features | Level |
|---|---|---|---|
| Primary Bedroom | 3.36 x 4.44 m | 3 Pc Ensuite | Second |
| Bedroom 2 | 3.61 x 4.02 m | N/A | Second |
| Bedroom 3 | 3.32 x 4.02 m | N/A | Second |
| Living Room | 6.14 x 3.83 m | Gas Fireplace | Main |
About 228 Rose Marie Crescent
Welcome to this stunning multi-level executive home offering over 2,000 sq ft of beautifully maintained living space. With 3 bedrooms and 3 bathrooms, this home is packed with comfort and luxury. Entertain with ease thanks to the stylish wet bar, two cozy gas fireplaces, and a charming wood-burning fireplace. The attached garage includes a hot tub, and the fully fenced, private backyard features 2 sheds and a relaxing sauna. Appliances are included, making this move-in ready home even more convenient. Located on a quiet crescent in a sought-after neighborhood this is an exceptional opportunity you won't want to miss!
Home Overview
Last updated
May 14
Virtual tour
None
Basement information
Full, Finished
Building size
--
Status
In-Active
Property sub type
Detached
Maintenance fee
$N/A
Year built
2025
Additional Details
Price Comparison
Location

Angela Yang
Sales Representative, ANCHOR NEW HOMES INC.
MORTGAGE INFO
ESTIMATED PAYMENT
Some information about this property - Rose Marie Crescent

Book a Showing
Tour this home with Angela
I agree to receive marketing and customer service calls and text messages from Condomonk. Consent is not a condition of purchase. Msg/data rates may apply. Msg frequency varies. Reply STOP to unsubscribe. Privacy Policy & Terms of Service.






