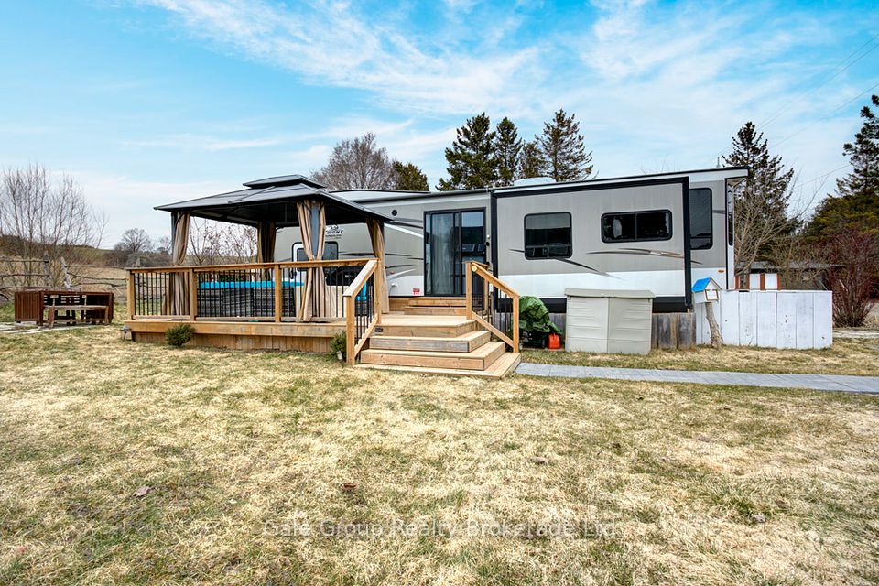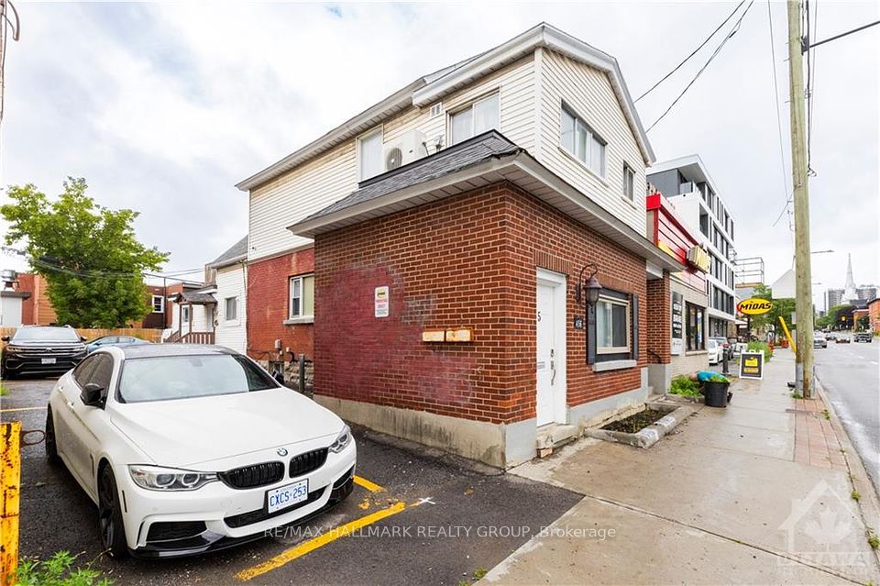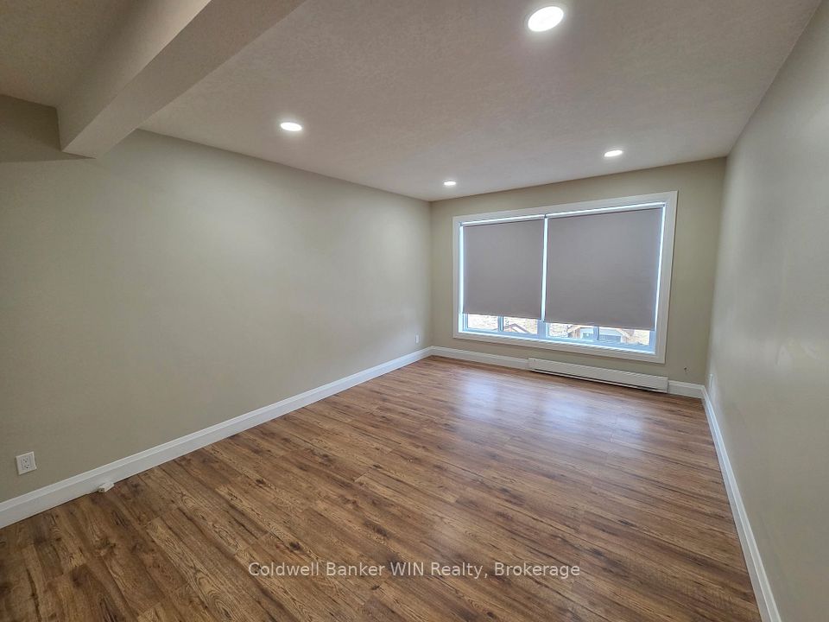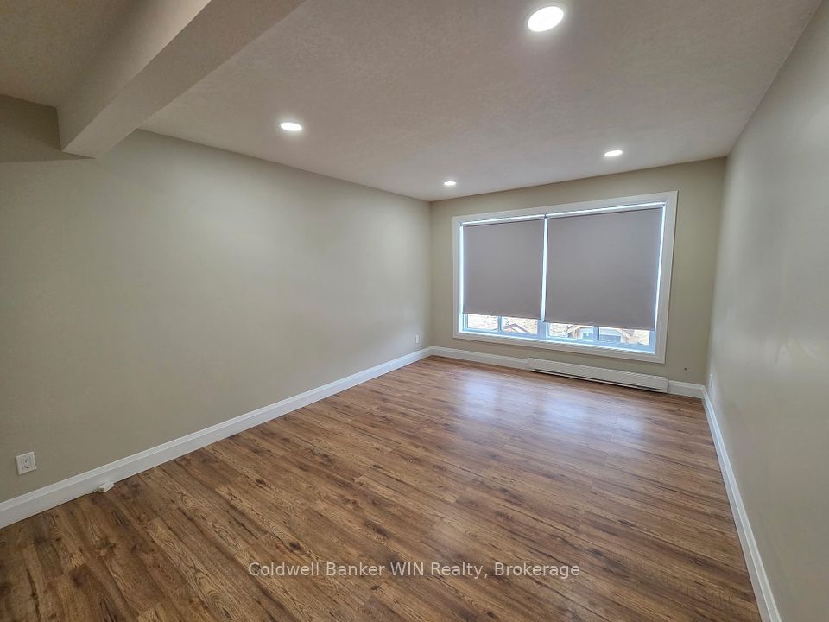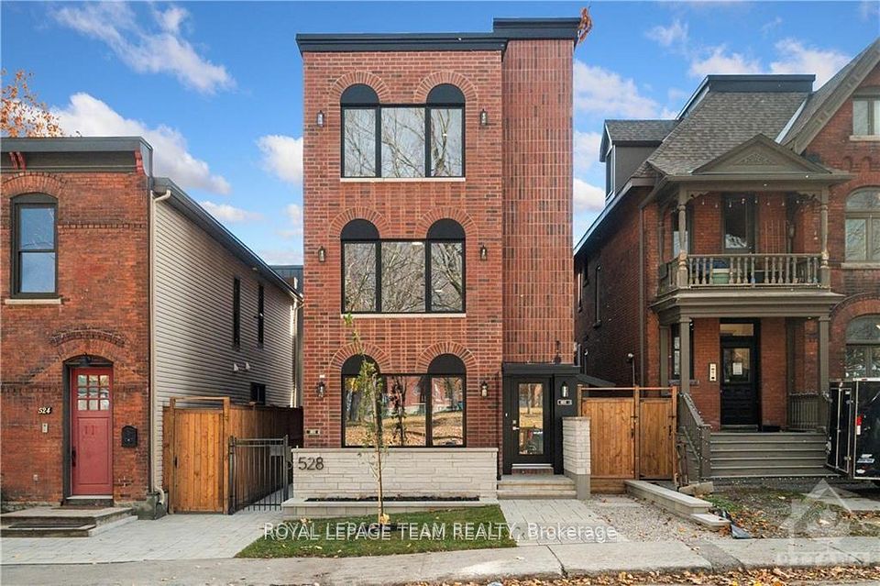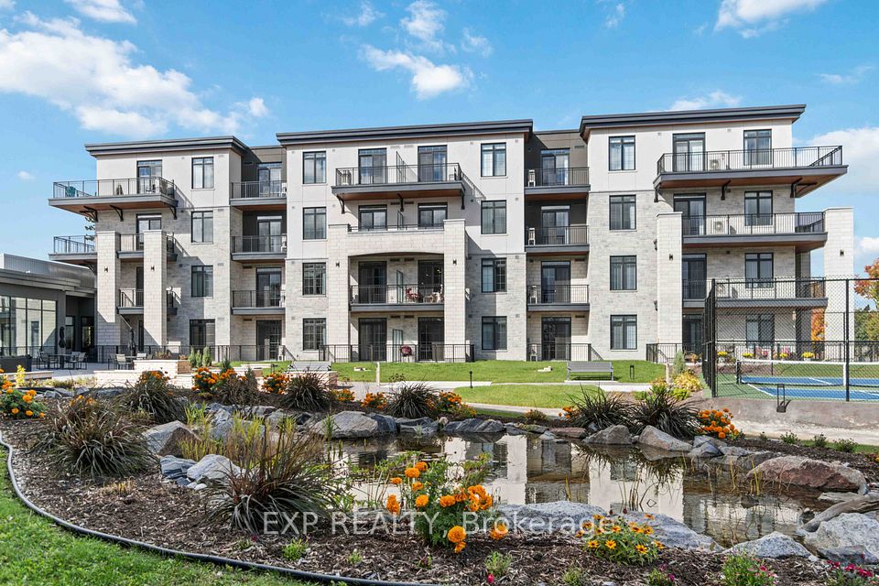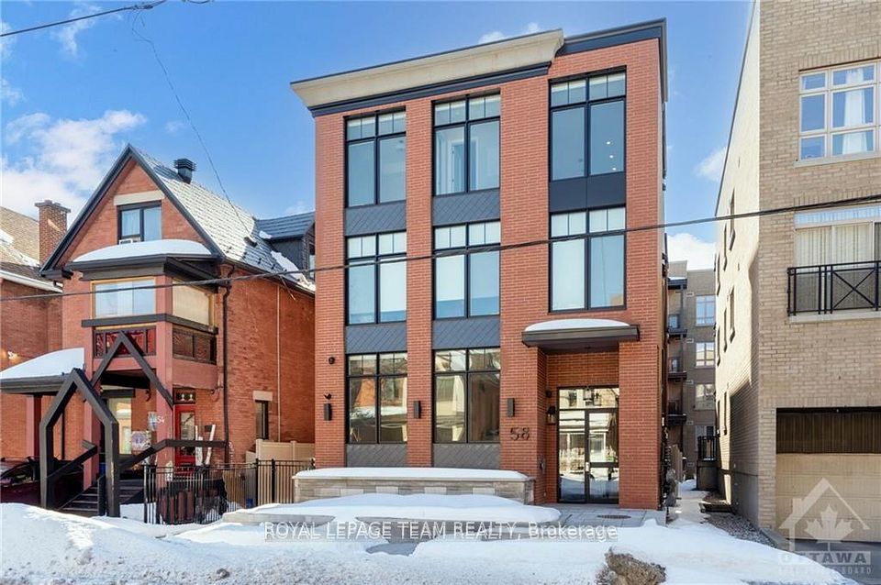$1,800
228 McConnell Street, South Huron, ON N0M 1S3
Property Description
Property type
Other
Lot size
N/A
Style
Apartment
Approx. Area
N/A Sqft
Room Information
| Room Type | Dimension (length x width) | Features | Level |
|---|---|---|---|
| Primary Bedroom | 3.3 x 5.8 m | N/A | Main |
| Kitchen | 4.4 x 2.6 m | N/A | Main |
| Living Room | 4.4 x 3.3 m | N/A | Main |
About 228 McConnell Street
Welcome to the contemporary West Market Lofts in Exeter, Ontario! This stunning ACCESSIBLE suite offers an incredible living experience with a plethora of AMENITIES. Situated in a prime location, you'll find yourself just moments away from shopping, restaurants, parks, trails, only a short drive to the stunning Grand Bend beach, and ~30 minutes to the vibrant city of London. Step inside this modern suite and you will be greeted with a spacious floor plan, floor to ceiling windows, and 9' ceilings throughout. This apartment exudes an open and airy ambiance that will make you feel right at home. The kitchen features top-of-the-line appliances, ample storage space, and sleek granite countertops. This suite boasts 1 well-sized bedroom, 1 full washroom, as well as convenient in-suite laundry facilities. The building offers controlled entry and fantastic shared amenities for residents to enjoy! Take advantage of the rooftop terrace where you can soak up breathtaking views while sipping on your morning coffee or hosting gatherings with friends. There is also an indoor amenity space offering room for meetings, or social gatherings. For those fitness enthusiasts, the shared gym provides state-of-the-art equipment so you can stay active without ever leaving home. Residents can also enjoy the convenience of underground parking that ensures your vehicle stays safe and protected year-round. With the unbeatable location near all that Exeter has to offer and its impressive list of features and amenities, the West Market Lofts are sure to impress!
Home Overview
Last updated
5 days ago
Virtual tour
None
Basement information
Other
Building size
--
Status
In-Active
Property sub type
Other
Maintenance fee
$N/A
Year built
--
Additional Details
Price Comparison
Location

Shally Shi
Sales Representative, Dolphin Realty Inc
MORTGAGE INFO
ESTIMATED PAYMENT
Some information about this property - McConnell Street

Book a Showing
Tour this home with Shally ✨
I agree to receive marketing and customer service calls and text messages from Condomonk. Consent is not a condition of purchase. Msg/data rates may apply. Msg frequency varies. Reply STOP to unsubscribe. Privacy Policy & Terms of Service.






