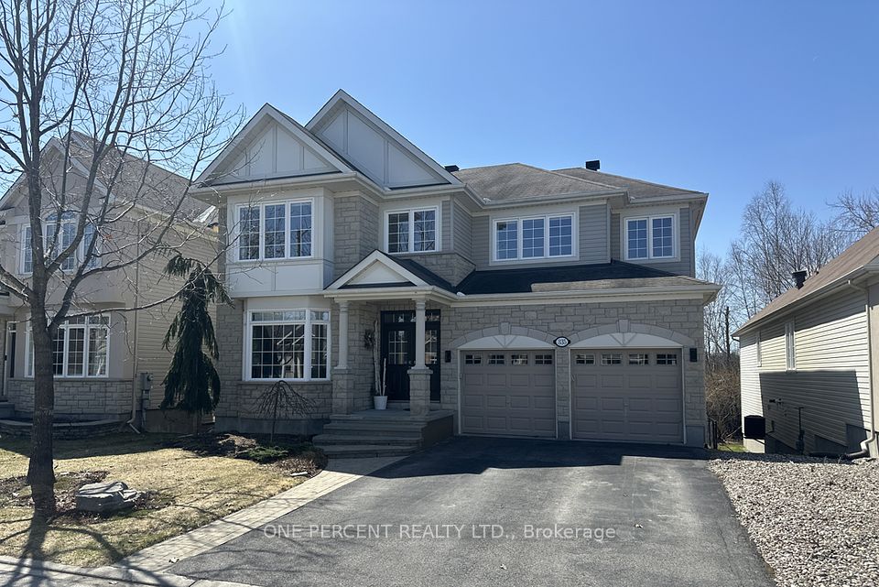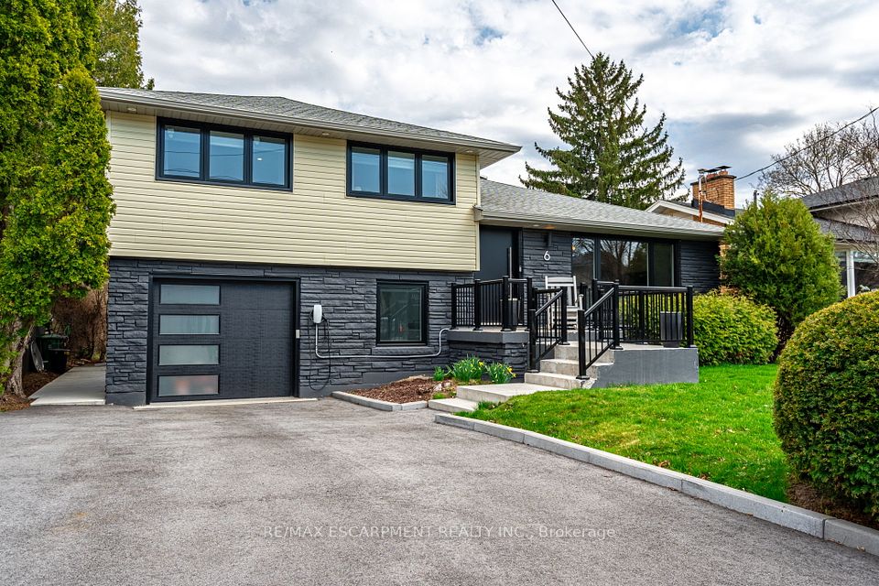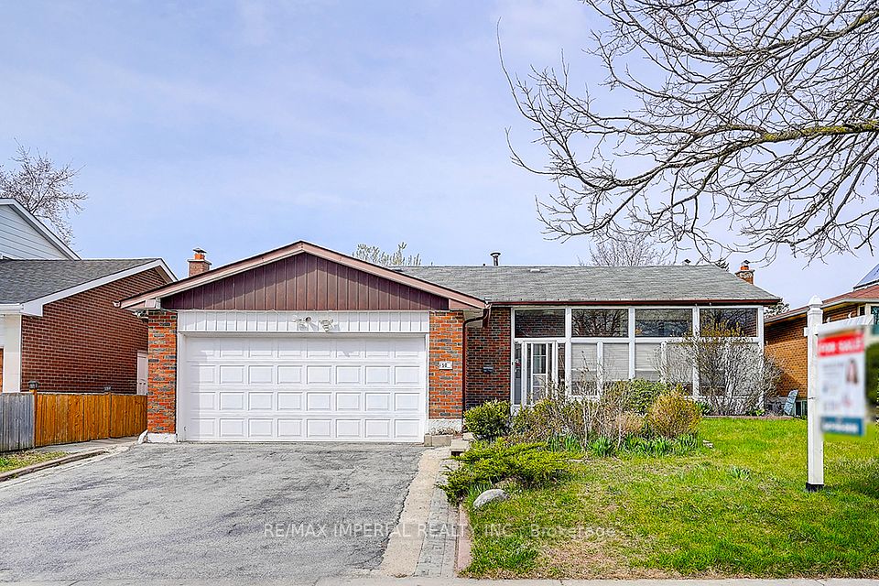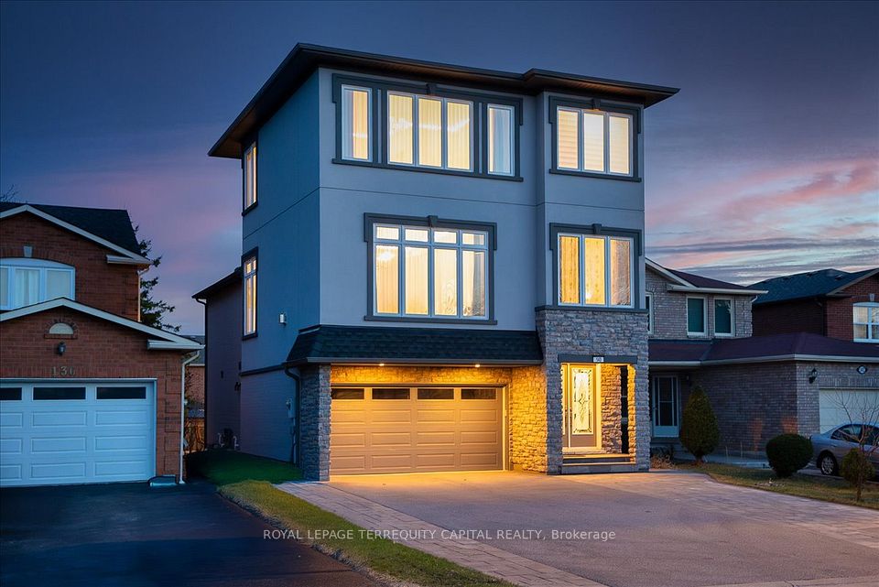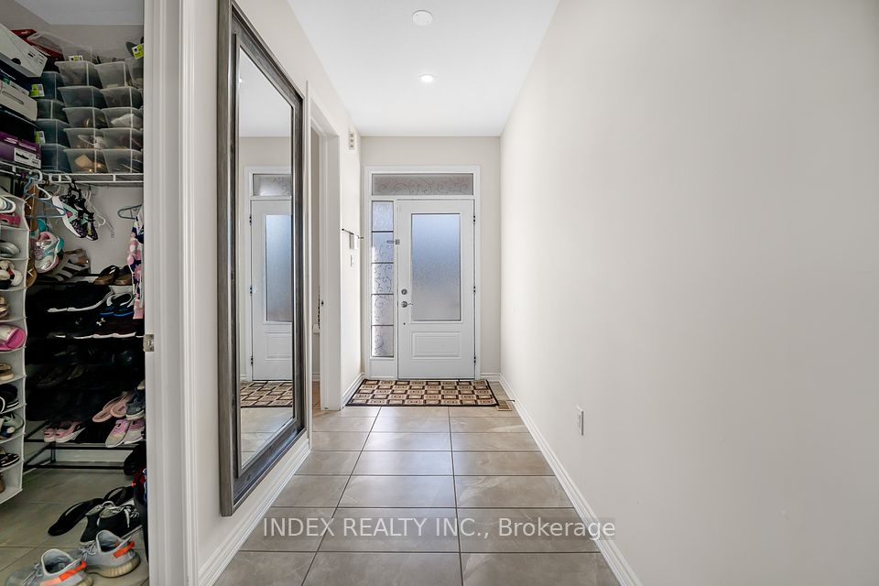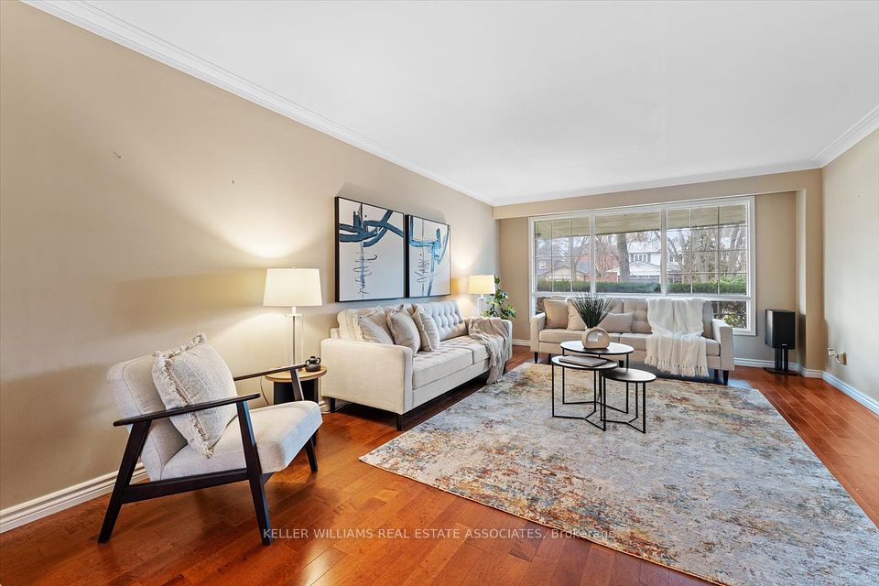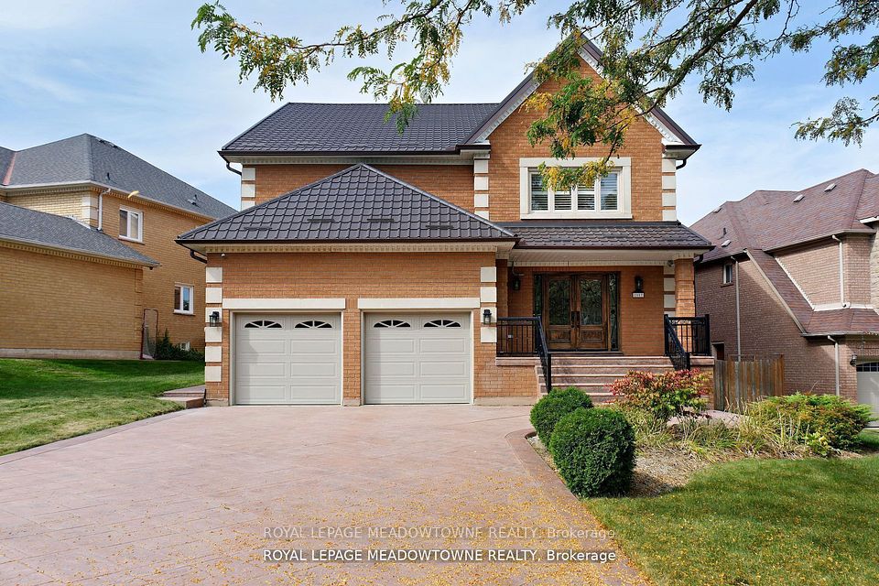$1,638,000
2269 Somers Boulevard, Innisfil, ON L9S 2E6
Property Description
Property type
Detached
Lot size
< .50
Style
3-Storey
Approx. Area
3500-5000 Sqft
Room Information
| Room Type | Dimension (length x width) | Features | Level |
|---|---|---|---|
| Bedroom | 3.48 x 3.38 m | N/A | Basement |
| Kitchen | 6.35 x 3.33 m | N/A | Main |
| Dining Room | 3.05 x 5.97 m | N/A | Main |
| Living Room | 4.78 x 7.57 m | N/A | Main |
About 2269 Somers Boulevard
Experience the perfect blend of luxury, comfort, and modern design in this stunning custom renovated residence. The main level features a chef-inspired kitchen with premium stainless steel appliances, a hidden refrigerator, built-in coffee station, bar fridge, and wine rack ideal for entertaining. Heated floors flow throughout, complementing the spacious living room with a gas fireplace and access to the expansive back deck. Upstairs, the Primary Suite is a private retreat with a 5-piece ensuite that includes a steam shower, heated floors, towel warmer, and personal laundry. Two additional bedrooms offer private 3-piece ensuites, while a third bedroom shares a luxe 4-piece bath. A dedicated laundry room and 2-piece bathroom complete this level. The home is finished with Lauzon air-purifying hardwood flooring for enhanced indoor air quality. The third floor boasts another bedroom with a walk-in closet and spa-like ensuite, custom closets, and built-in shelving. The finished basement offers a recreation room with bar, theater room with projector, walkout access, and a guest bedroom with its own ensuite. Step outside to your own expansive 59 x 169 foot lot oasis featuring a two-level patio, AstroTurf lawn, and a stunning concrete pool with waterfall, lighting, speakers, and a dedicated change room. A heated driveway, walkways, sprinkler system, and backup generator add year-round convenience. This home redefines luxury living at every turn.
Home Overview
Last updated
Apr 10
Virtual tour
None
Basement information
Finished, Separate Entrance
Building size
--
Status
In-Active
Property sub type
Detached
Maintenance fee
$N/A
Year built
--
Additional Details
Price Comparison
Location

Shally Shi
Sales Representative, Dolphin Realty Inc
MORTGAGE INFO
ESTIMATED PAYMENT
Some information about this property - Somers Boulevard

Book a Showing
Tour this home with Shally ✨
I agree to receive marketing and customer service calls and text messages from Condomonk. Consent is not a condition of purchase. Msg/data rates may apply. Msg frequency varies. Reply STOP to unsubscribe. Privacy Policy & Terms of Service.






