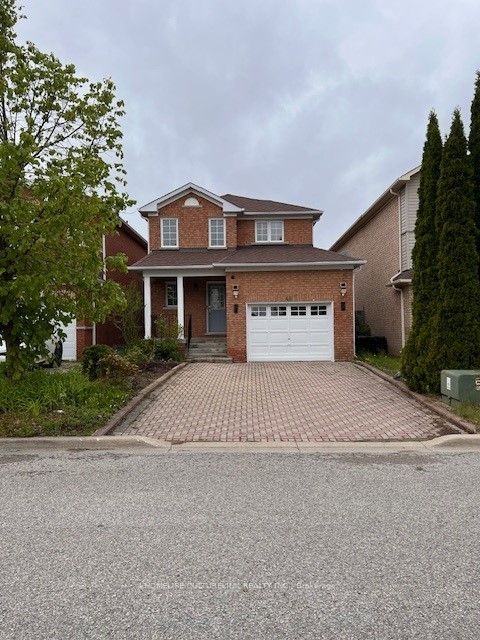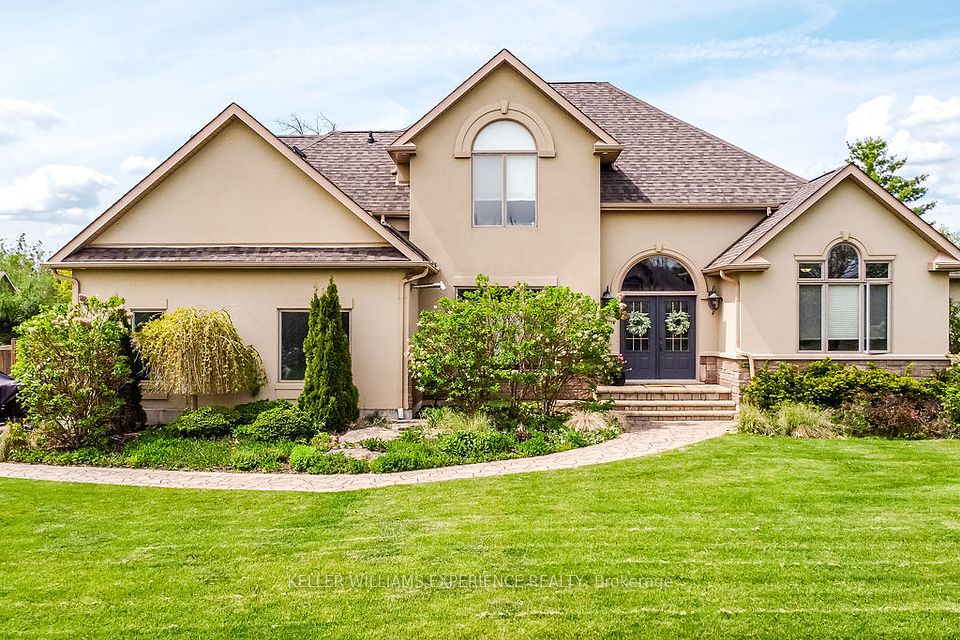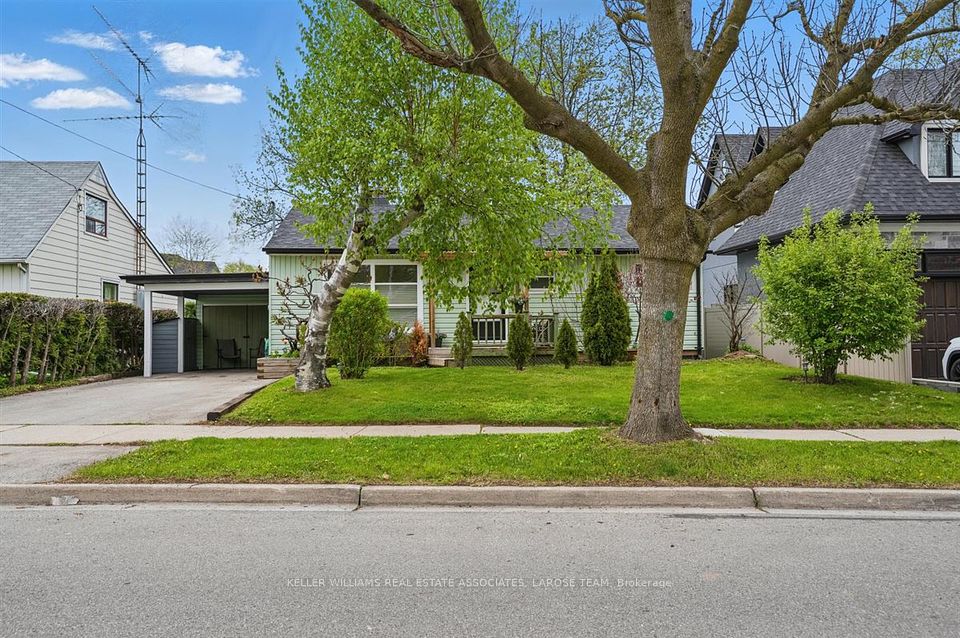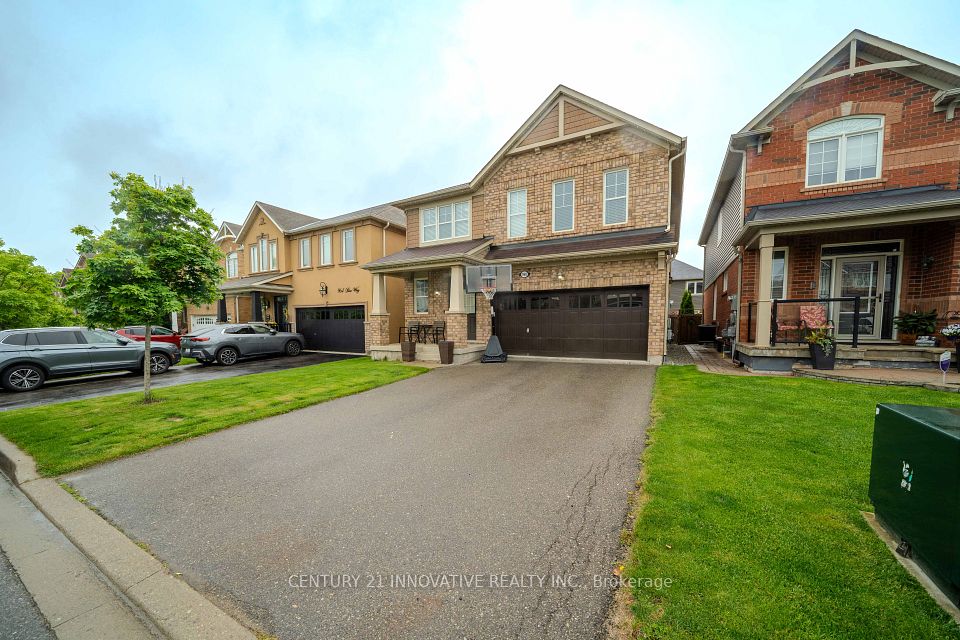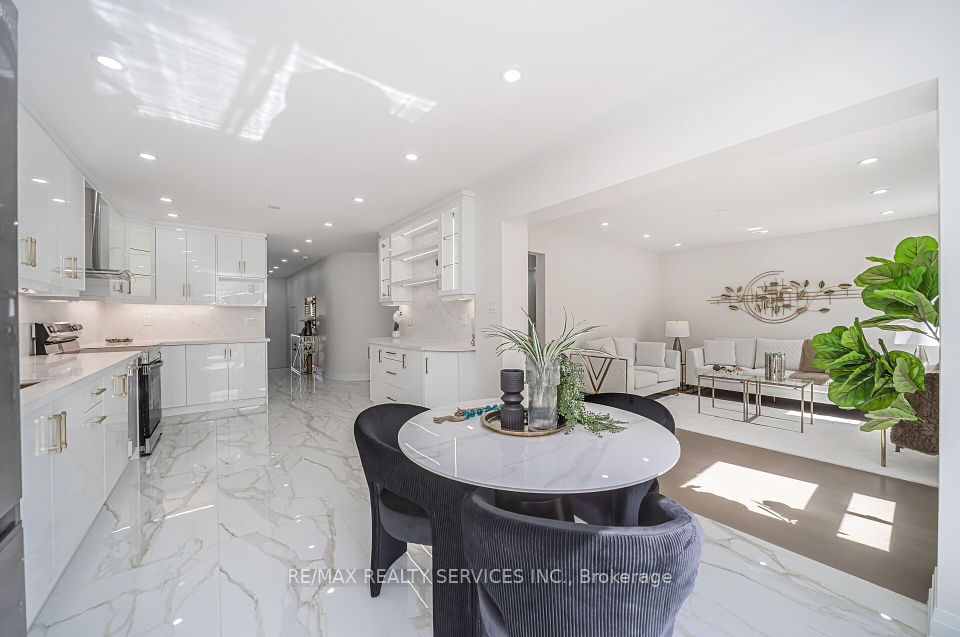$1,699,888
2265 Osprey Lane, Oakville, ON L6M 3Z9
Property Description
Property type
Detached
Lot size
N/A
Style
2-Storey
Approx. Area
2000-2500 Sqft
Room Information
| Room Type | Dimension (length x width) | Features | Level |
|---|---|---|---|
| Living Room | 3.87 x 3.35 m | Hardwood Floor, Pot Lights, Open Concept | Main |
| Dining Room | 3.69 x 3.35 m | Hardwood Floor, Pot Lights, Open Concept | Main |
| Kitchen | 5.21 x 4.69 m | Ceramic Floor, Granite Counters, Stainless Steel Appl | Main |
| Family Room | 5.18 x 3.87 m | Hardwood Floor, Cathedral Ceiling(s), California Shutters | Main |
About 2265 Osprey Lane
Executive Living in West Oak TrailsWelcome to 2265 Osprey Lane, nestled in the heart of prestigious West Oak Trails, where executive comfort meets family-friendly charm. This immaculate 4+1 bedroom, 4-bath detached home offers over 3200 sq ft. of sunlit living space, freshly painted and thoughtfully designed for modern lifestyles. Step inside to discover soaring cathedral ceilings in the breathtaking two-storey family room, floor-to-ceiling windows, and gleaming hardwood floors throughout the main and second levels. A gourmet kitchen awaits with maple cabinets, granite countertops, stainless steel appliances under warranty, and a centre island perfect for gatherings. The formal dining room and sun-filled living room provide ideal spaces to entertain, while upstairs boasts 4 spacious bedrooms, 3 with custom walk-in closets, and a luxurious primary suite featuring a 4-piece ensuite with a Jacuzzi tub. The professionally finished basement adds even more space, with a great room, additional bedroom, and full bathroom. This fully smart home includes modern conveniences, a new furnace, upgraded attic insulation, and a new roof. The 1.5-car garage is easily convertible to a full 2-car garage. Enjoy summer days in your private backyard with a beautiful stone patiojust in time for the season! Perfectly situated within walking distance to top-rated schools, parks, the Glen Abbey Golf Club, and Oakville Hospital, with quick access to highways, shopping, and dining. This is refined Oakville living at its best.
Home Overview
Last updated
May 14
Virtual tour
None
Basement information
Finished
Building size
--
Status
In-Active
Property sub type
Detached
Maintenance fee
$N/A
Year built
2024
Additional Details
Price Comparison
Location

Angela Yang
Sales Representative, ANCHOR NEW HOMES INC.
MORTGAGE INFO
ESTIMATED PAYMENT
Some information about this property - Osprey Lane

Book a Showing
Tour this home with Angela
I agree to receive marketing and customer service calls and text messages from Condomonk. Consent is not a condition of purchase. Msg/data rates may apply. Msg frequency varies. Reply STOP to unsubscribe. Privacy Policy & Terms of Service.






