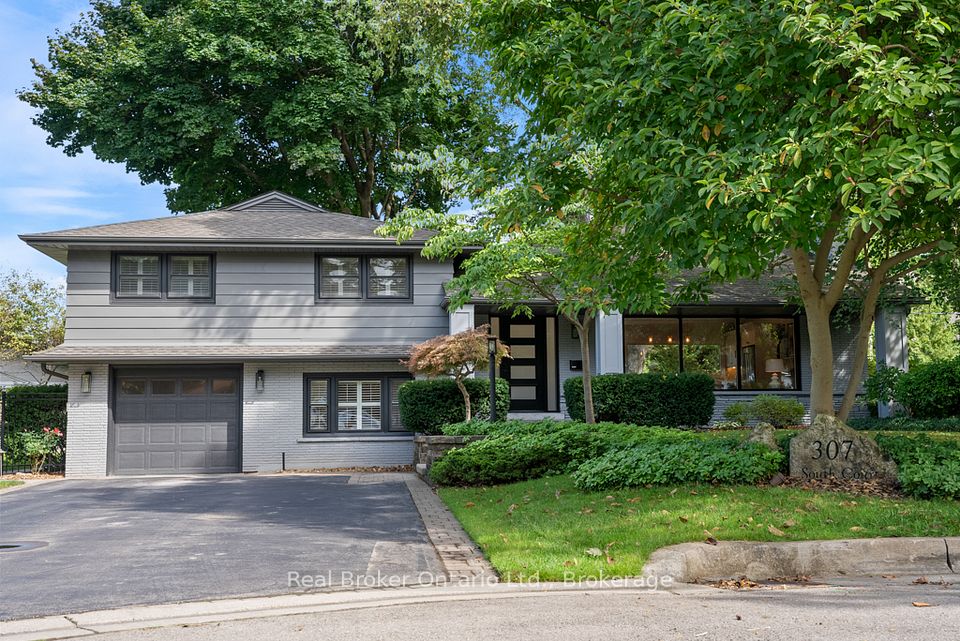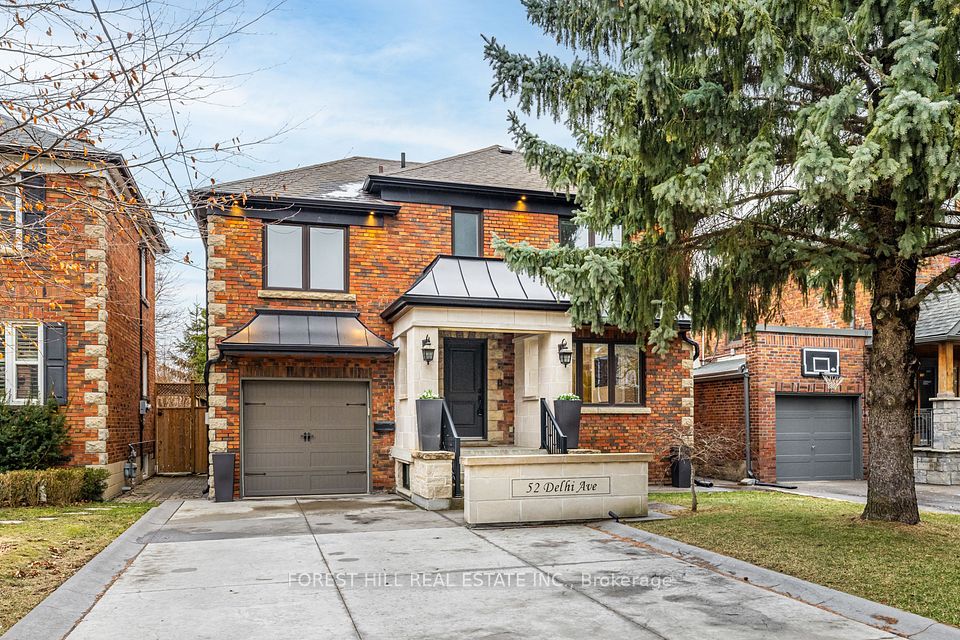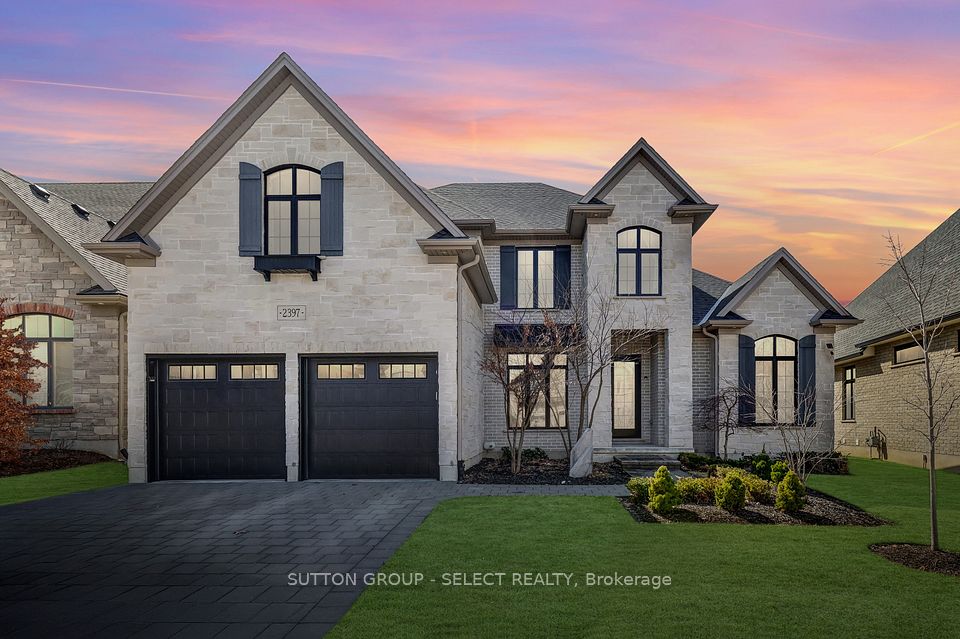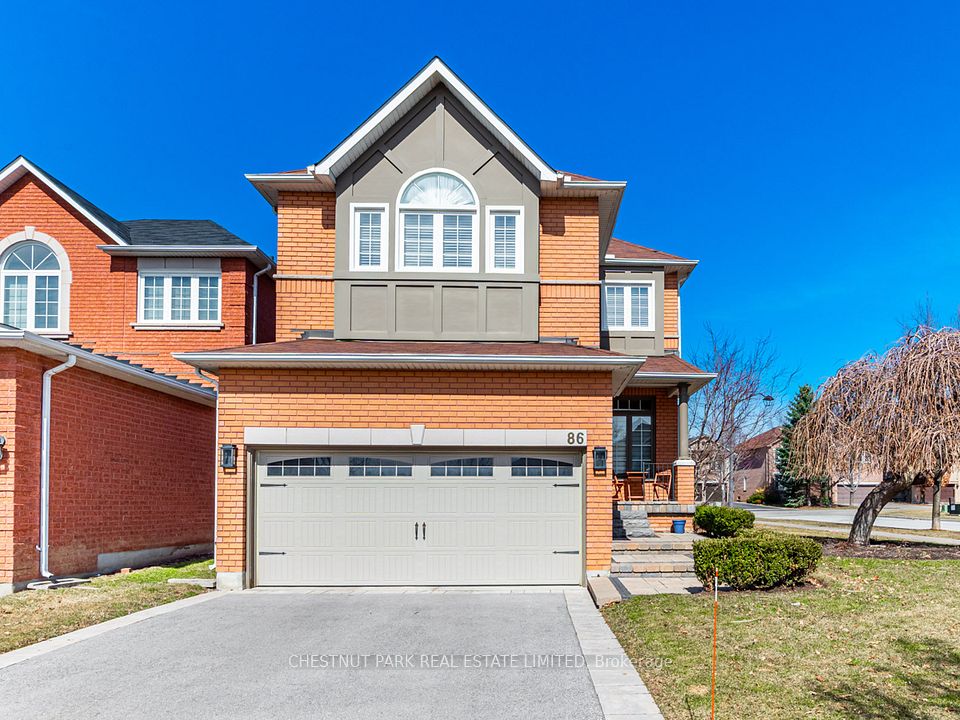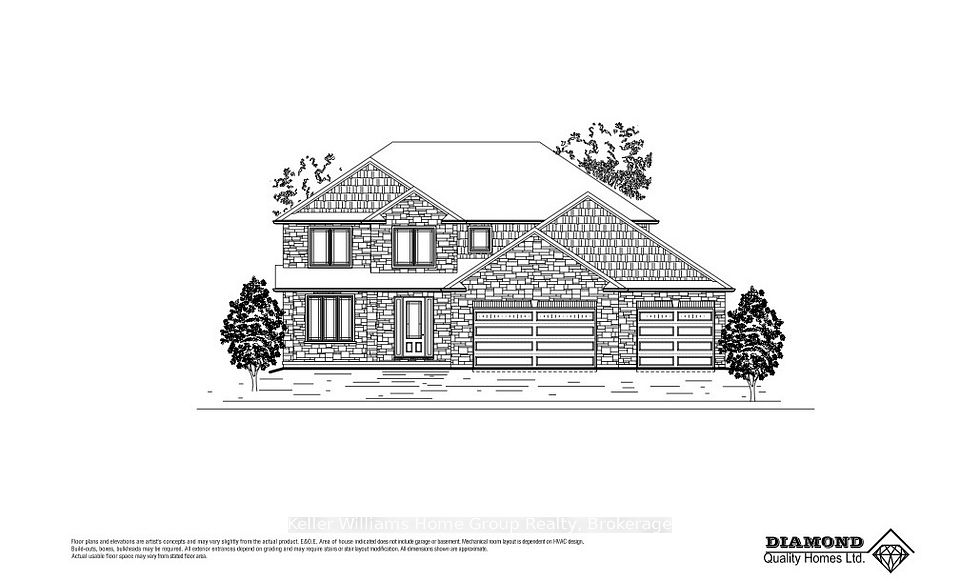$2,090,000
225 Morden Road, Oakville, ON L6K 2S2
Virtual Tours
Price Comparison
Property Description
Property type
Detached
Lot size
< .50 acres
Style
Bungalow
Approx. Area
N/A
Room Information
| Room Type | Dimension (length x width) | Features | Level |
|---|---|---|---|
| Primary Bedroom | 3.47 x 3.41 m | Window, Laminate | Main |
| Bedroom 2 | 3.47 x 3.09 m | Window, Laminate | Main |
| Bedroom 3 | 3.56 x 2.69 m | Window, Laminate | Main |
| Family Room | 4.39 x 4.03 m | Window, Laminate | Main |
About 225 Morden Road
Imagine your dream home here on this large lot. It measures 55 by 208 feet. New homes add charm to this area. Zoning allows 35% lot coverage. Inside, find new floors in the main area and basement. This bungalow has style and comfort. The main floor offers three bedrooms. A four-piece bathroom serves the floor. Enjoy a formal living and dining room. The updated kitchen is a delight. Downstairs, discover a fourth bedroom. A second three-piece bathroom adds convenience. The basement includes a large space to have fun with a fireplace and bar. A laundry room and storage complete the space. The backyard has a separate entrance. This offers the chance to add a basement apartment. The neighborhood suits families. Lake Ontario, Downtown Oakville and Appleby College are walking distance. Schools, the YMCA, and stores are nearby too.
Home Overview
Last updated
21 hours ago
Virtual tour
None
Basement information
Full, Partially Finished
Building size
--
Status
In-Active
Property sub type
Detached
Maintenance fee
$N/A
Year built
--
Additional Details
MORTGAGE INFO
ESTIMATED PAYMENT
Location
Some information about this property - Morden Road

Book a Showing
Find your dream home ✨
I agree to receive marketing and customer service calls and text messages from Condomonk. Consent is not a condition of purchase. Msg/data rates may apply. Msg frequency varies. Reply STOP to unsubscribe. Privacy Policy & Terms of Service.







