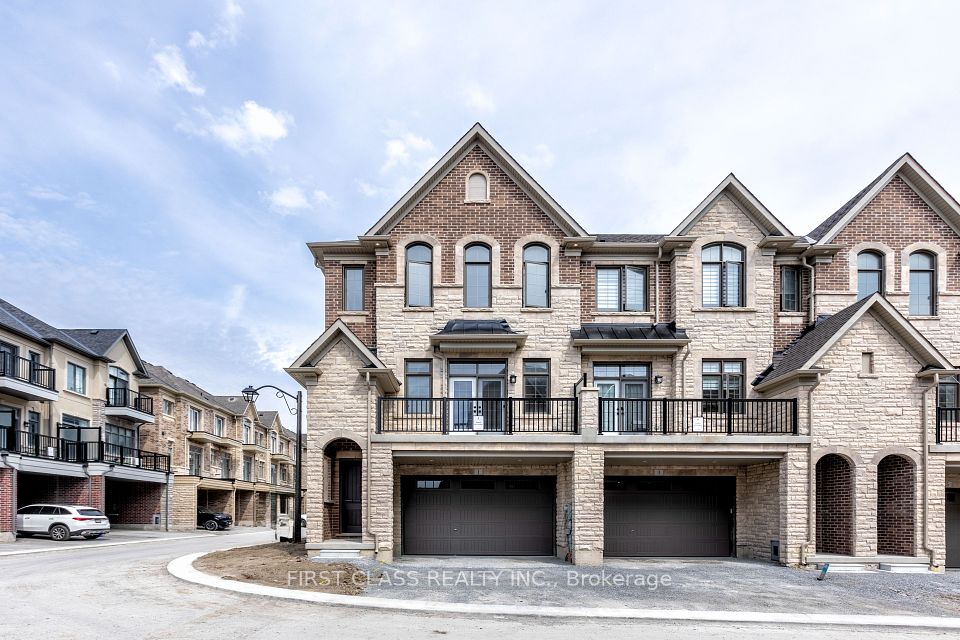$1,248,800
225 Fowley Drive, Oakville, ON L6H 0P4
Property Description
Property type
Att/Row/Townhouse
Lot size
< .50
Style
2-Storey
Approx. Area
2500-3000 Sqft
Room Information
| Room Type | Dimension (length x width) | Features | Level |
|---|---|---|---|
| Living Room | 2.71 x 5.79 m | Laminate, W/O To Deck, LED Lighting | Main |
| Dining Room | 3.11 x 4.94 m | Laminate, Overlook Greenbelt, LED Lighting | Main |
| Kitchen | 3.09 x 4.11 m | Laminate, Centre Island, Stainless Steel Appl | Main |
| Primary Bedroom | 4.11 x 5.64 m | Laminate, B/I Closet, 4 Pc Ensuite | Upper |
About 225 Fowley Drive
Modern Executive 4 Bedroom Townhome Boasting 2653 SQFT Total. Property Features Highly Sought After Private Garden Backing Onto Greenspace Overlooking The Ravine & Walking Trails. Backyard Gets The Best Of Both Worlds: Sun Rise from The East, & Sun Sets In The Evening. Tons of Natural Lighting Throughout All Levels. Property Features Include: 9 Ft Ceilings, Natural Stone Countertops In The Kitchen & All Bathrooms, A Backyard Garden W/O & A Main Floor Deck Great For Summer BBQ's. Awaken Your Culinary Senses With A Modern & Spacious Kitchen With Ample Cabinetry, S/S Appliances & A Large Centre Island Complete With Breakfast Bar. Bonus 4th Bedroom On The Lower Floor Has A Full 4Pc Bath & Huge Rec Room, Potential To Convert Into An In-Law Suite. Closets On Every Level, And Additional Storage In The 1.5 Car Deep Garage. Lots Of Owner Upgrades: Designer Inspired LED 3K-6K Adjustable Lighting, New Fridge, New Dryer: Laundry Conveniently Located On Top Floor, Tankless Water Heater Owned (No Rental Fees). Builder Upgrade: Access To Garage From Foyer. Premium Lot. Top School District. This Is A Hidden Gem! Freehold Town, No Fees!
Home Overview
Last updated
Jun 18
Virtual tour
None
Basement information
Finished with Walk-Out
Building size
--
Status
In-Active
Property sub type
Att/Row/Townhouse
Maintenance fee
$N/A
Year built
--
Additional Details
Price Comparison
Location

Angela Yang
Sales Representative, ANCHOR NEW HOMES INC.
MORTGAGE INFO
ESTIMATED PAYMENT
Some information about this property - Fowley Drive

Book a Showing
Tour this home with Angela
I agree to receive marketing and customer service calls and text messages from Condomonk. Consent is not a condition of purchase. Msg/data rates may apply. Msg frequency varies. Reply STOP to unsubscribe. Privacy Policy & Terms of Service.











