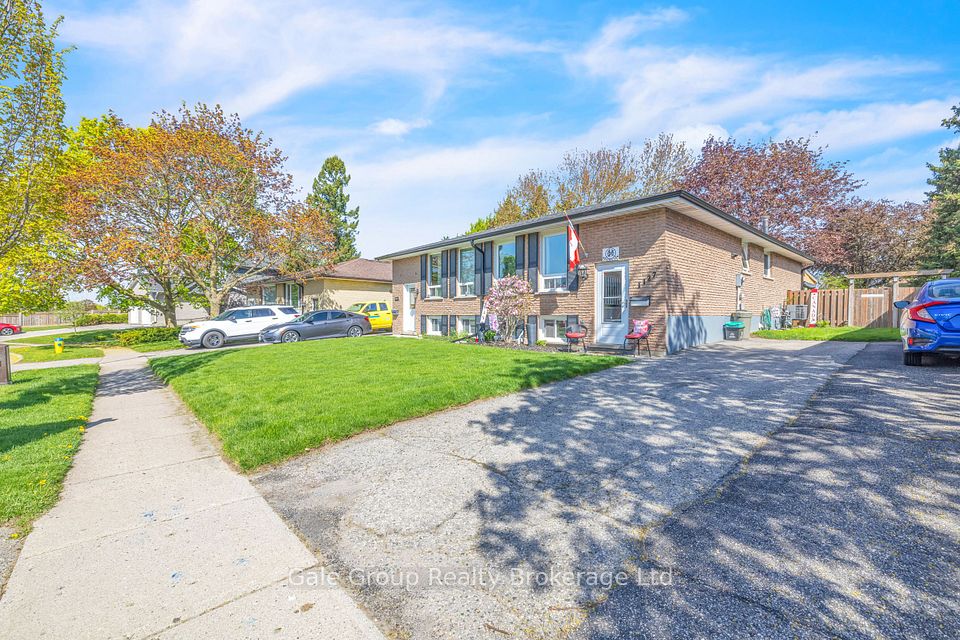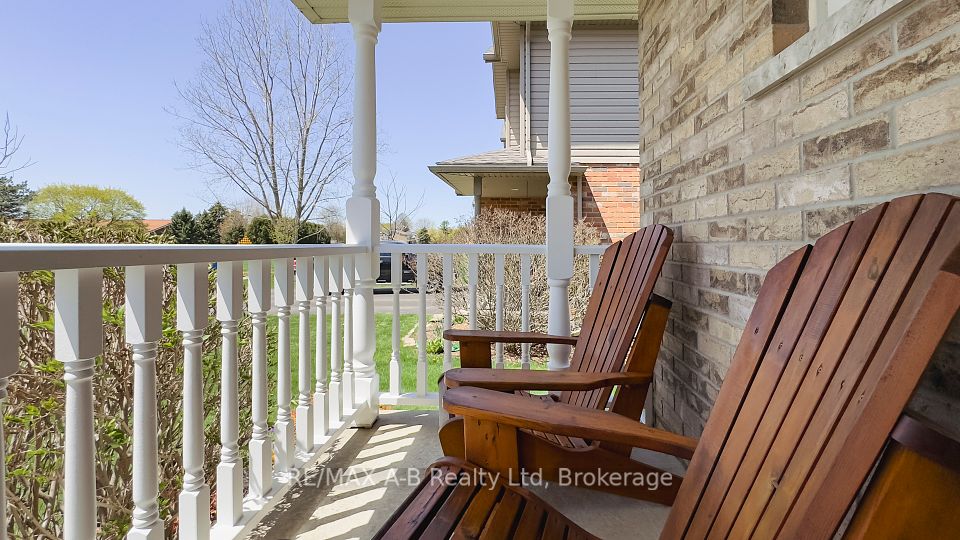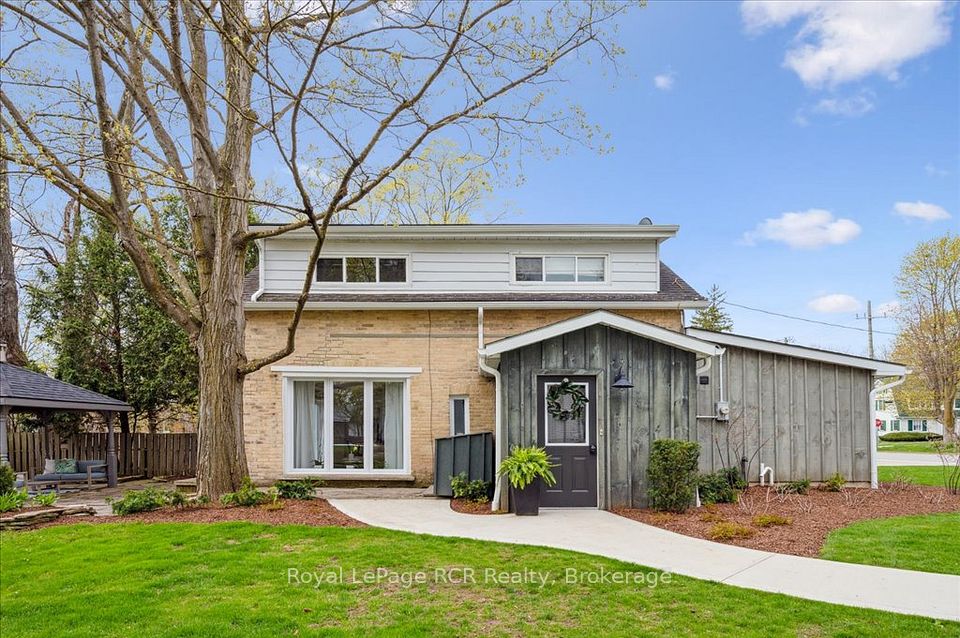$519,900
224 Windsor Street, Welland, ON L3C 7A3
Property Description
Property type
Semi-Detached
Lot size
< .50
Style
2-Storey
Approx. Area
1100-1500 Sqft
Room Information
| Room Type | Dimension (length x width) | Features | Level |
|---|---|---|---|
| Living Room | 5.78 x 3.44 m | Hardwood Floor | Main |
| Dining Room | 3.74 x 3.14 m | Combined w/Kitchen | Main |
| Kitchen | 2.78 x 2.76 m | Combined w/Dining | Main |
| Bathroom | 1.6 x 1.33 m | 2 Pc Bath | Main |
About 224 Windsor Street
Welcome to 224 Windsor Street in Welland's growing South end. This semi-detached home offers a three bedroom and 2.5 bathroom layout with an open feel main floor. The large living room opens to the dining with views of the fenced rear yard. The kitchen offers ample storage and cooking space. The dining room has patio doors that open to the large rear deck that is large enough for big family gatherings or a quiet night watching the stars. A two piece washroom and convenient side entrance complete the main floor. Upstairs you will find a large primary bedroom with lots of natural light and large closets. There are two additional bedrooms and a full four piece bathroom rounding out the second floor space. The basement of the home offers another full bathroom (3-piece) a laundry room and a large family room with enough space to spend with family watching your favourite movie, play games or spend time with one another.
Home Overview
Last updated
Apr 24
Virtual tour
None
Basement information
Full, Partially Finished
Building size
--
Status
In-Active
Property sub type
Semi-Detached
Maintenance fee
$N/A
Year built
2024
Additional Details
Price Comparison
Location

Angela Yang
Sales Representative, ANCHOR NEW HOMES INC.
MORTGAGE INFO
ESTIMATED PAYMENT
Some information about this property - Windsor Street

Book a Showing
Tour this home with Angela
I agree to receive marketing and customer service calls and text messages from Condomonk. Consent is not a condition of purchase. Msg/data rates may apply. Msg frequency varies. Reply STOP to unsubscribe. Privacy Policy & Terms of Service.












