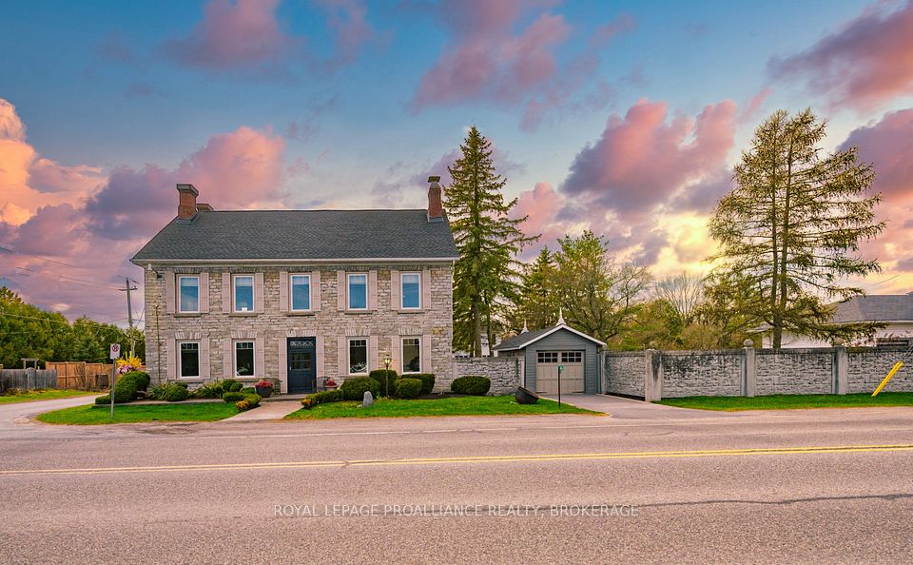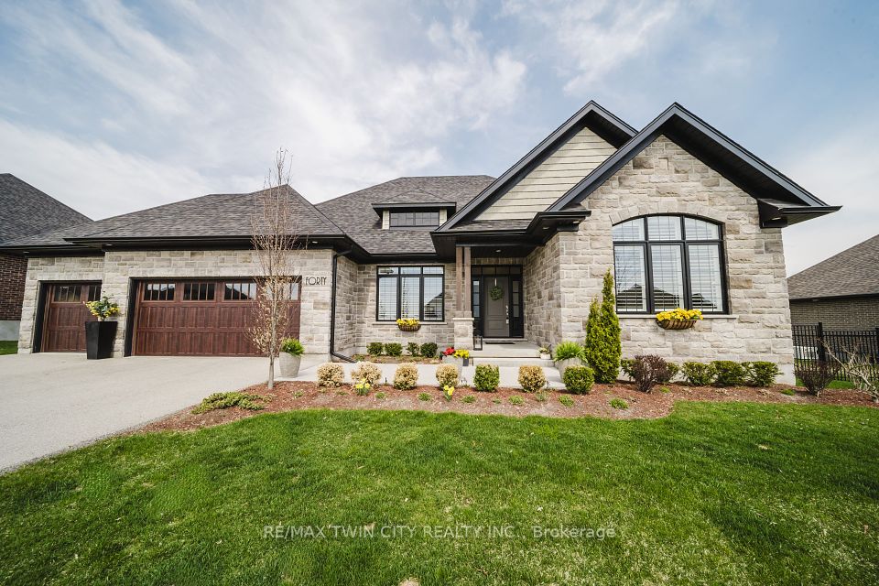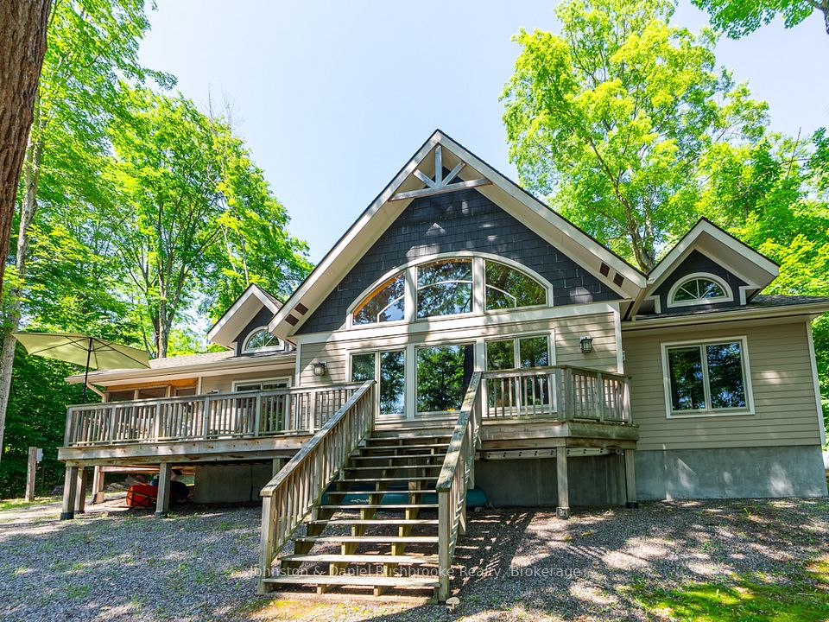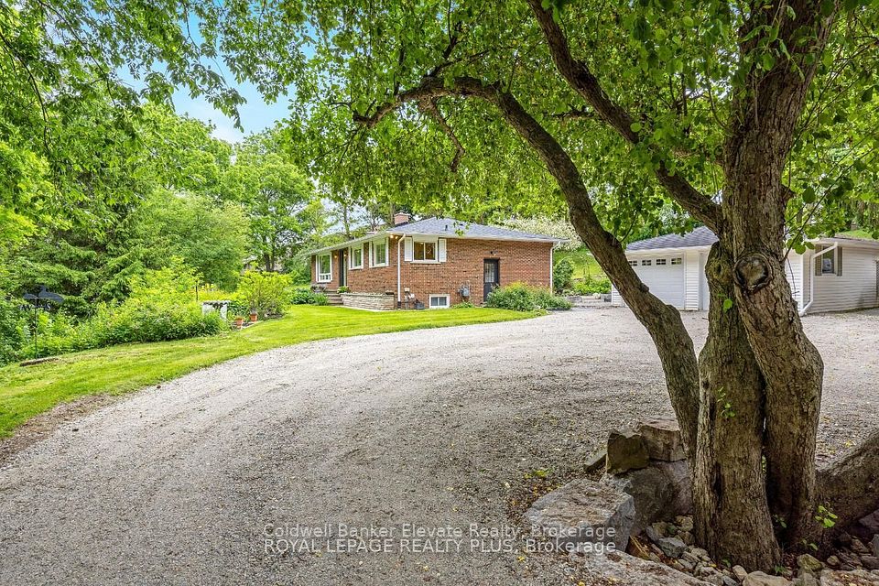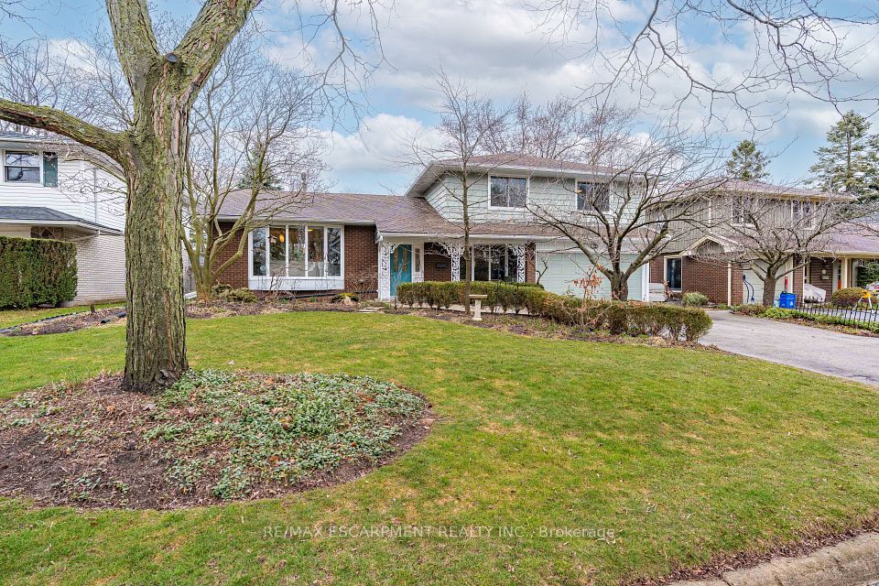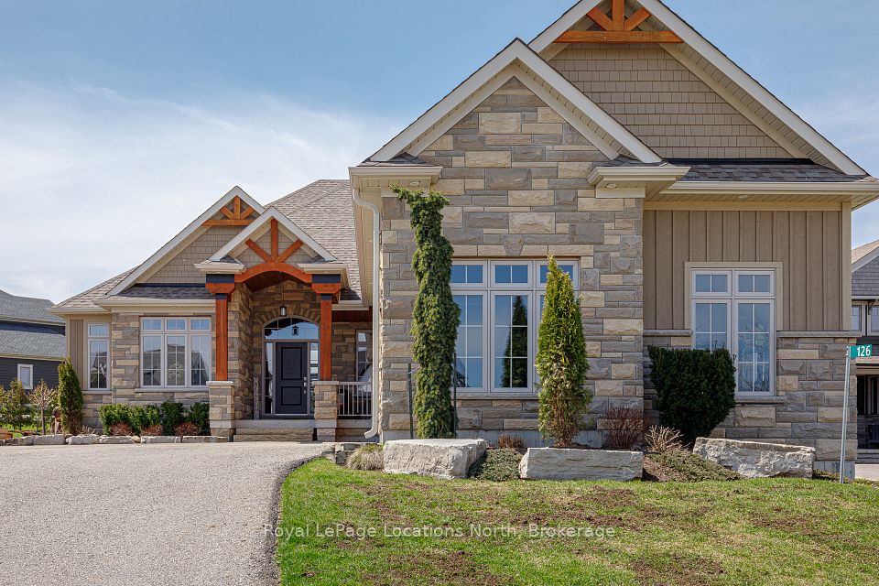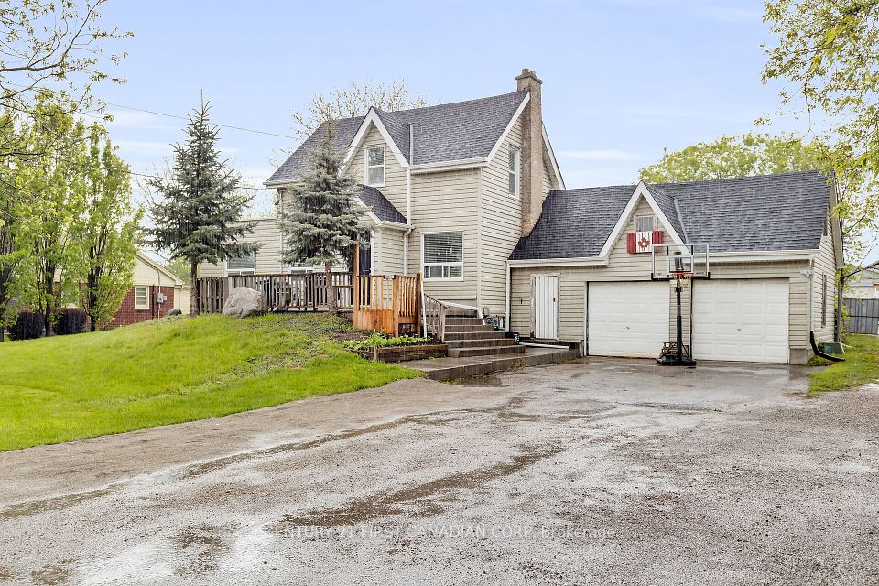$1,880,000
2239 Gerrard Street, Toronto E02, ON M4E 2C9
Property Description
Property type
Detached
Lot size
N/A
Style
2-Storey
Approx. Area
N/A Sqft
Room Information
| Room Type | Dimension (length x width) | Features | Level |
|---|---|---|---|
| Living Room | 5.2 x 3.556 m | Hardwood Floor, Bay Window, Sunken Room | Main |
| Dining Room | 5.2 x 3.556 m | Hardwood Floor, Open Concept | Main |
| Kitchen | 3.683 x 3.048 m | Stainless Steel Appl, Quartz Counter | Main |
| Family Room | 5.715 x 4.699 m | Hardwood Floor, Fireplace, W/O To Deck | Main |
About 2239 Gerrard Street
Welcome to this exquisite all-brick detached home, featuring private parking and an attached garage. The backyard is a true entertainer's paradise, set in a serene, park-like environment. Inside, you'll be greeted by a stunning open staircase that enhances the home's allure. Enjoy cozy evenings in the separate family room with a fireplace, which opens to a lovely rear deck. Sunken Living Room. The home boasts elegant oak flooring throughout, high-quality Nema kitchen with sleek quartz countertops. The second level features a skylight that floods the home with natural light. The luxurious bathroom features a separate shower, a relaxing jacuzzi tub, a bidet, and designer fixtures. With three generously sized bedrooms offering ample closet space, the primary suite includes a charming balcony overlooking the backyard. Plans for a master ensuite and walk-in closet. The lower level provides a spacious living area with a gas fireplace and a second full kitchen with direct access to the rear yard, presenting an ideal opportunity for an in-law suite or apartment. Additional storage is available in the cold room. This home combines comfort and elegance, making it perfect for your next chapter.
Home Overview
Last updated
Feb 9
Virtual tour
None
Basement information
Finished with Walk-Out, Separate Entrance
Building size
--
Status
In-Active
Property sub type
Detached
Maintenance fee
$N/A
Year built
--
Additional Details
Price Comparison
Location

Shally Shi
Sales Representative, Dolphin Realty Inc
MORTGAGE INFO
ESTIMATED PAYMENT
Some information about this property - Gerrard Street

Book a Showing
Tour this home with Shally ✨
I agree to receive marketing and customer service calls and text messages from Condomonk. Consent is not a condition of purchase. Msg/data rates may apply. Msg frequency varies. Reply STOP to unsubscribe. Privacy Policy & Terms of Service.






