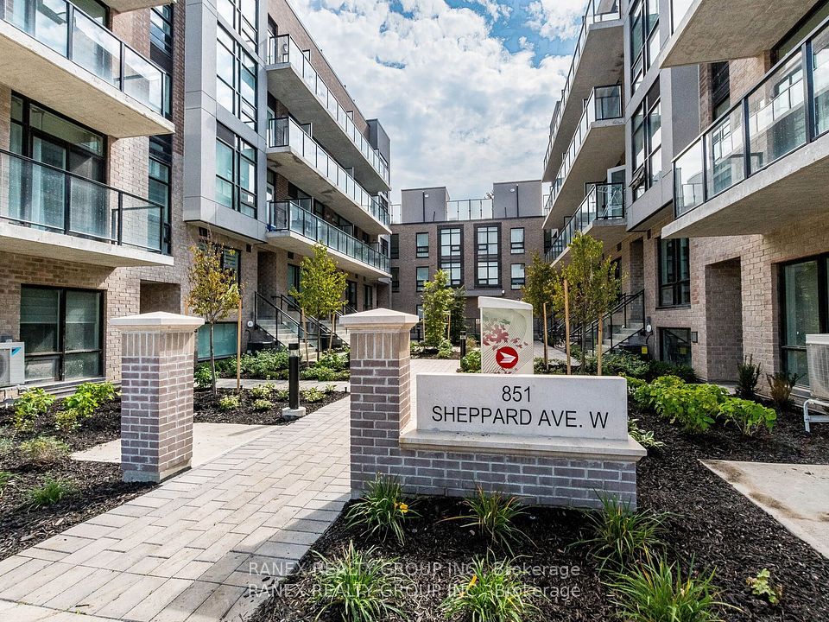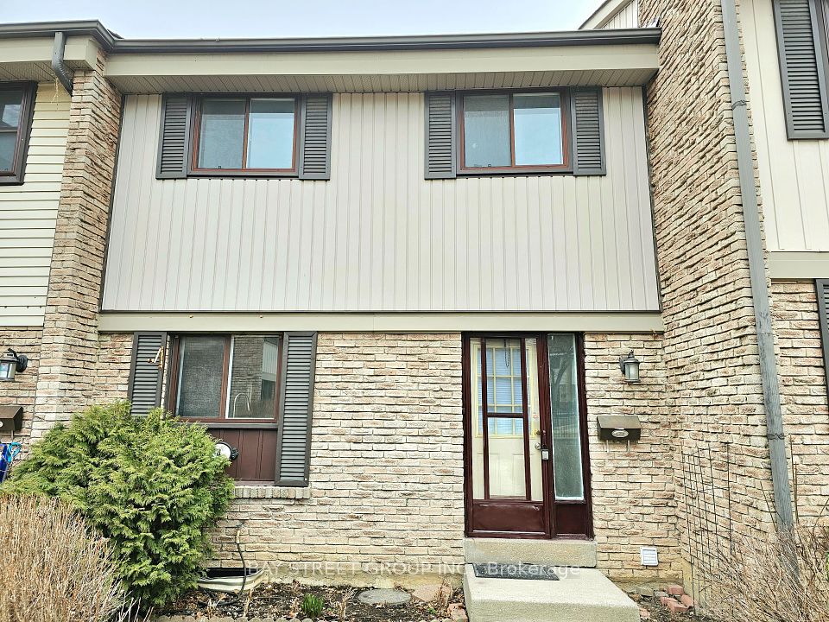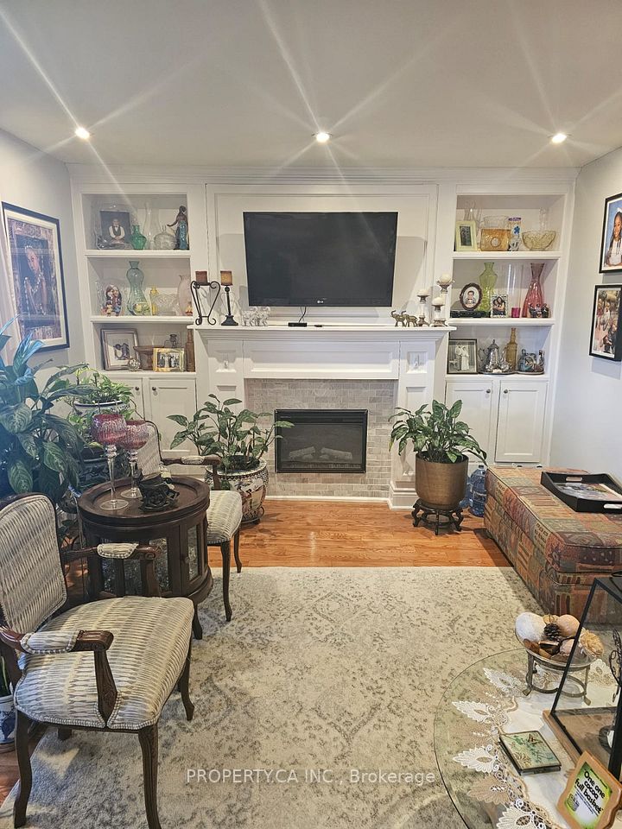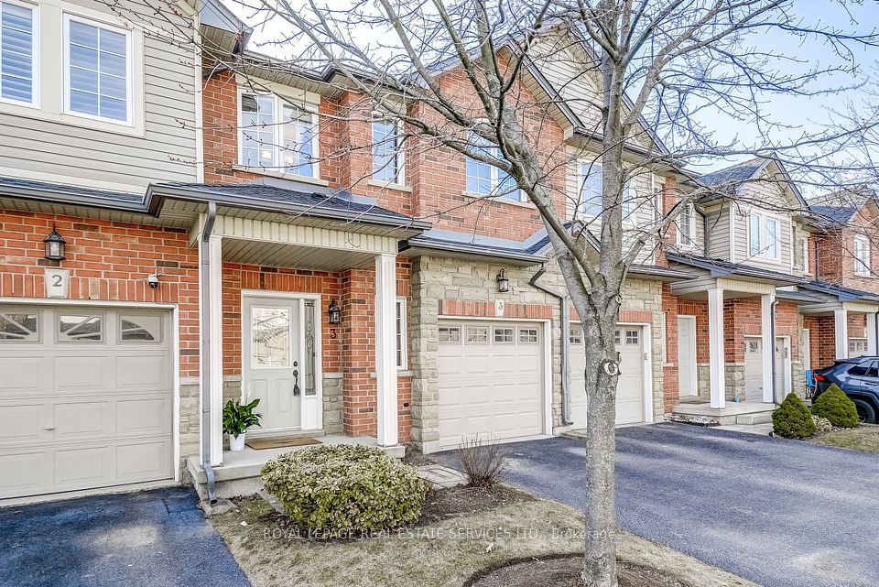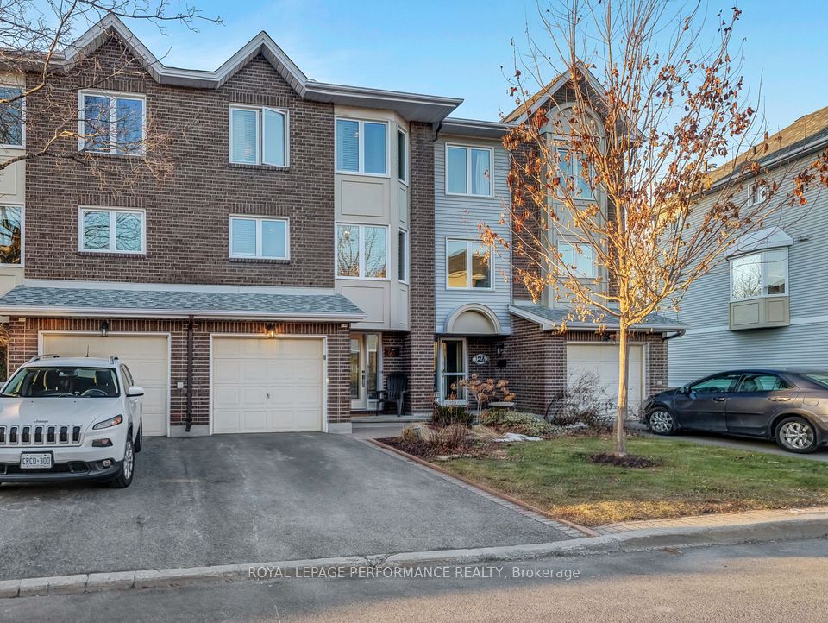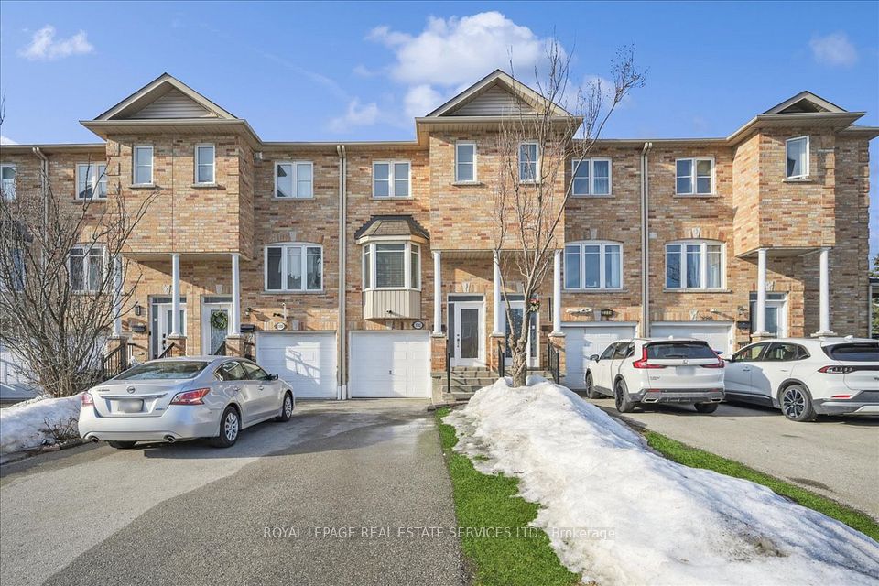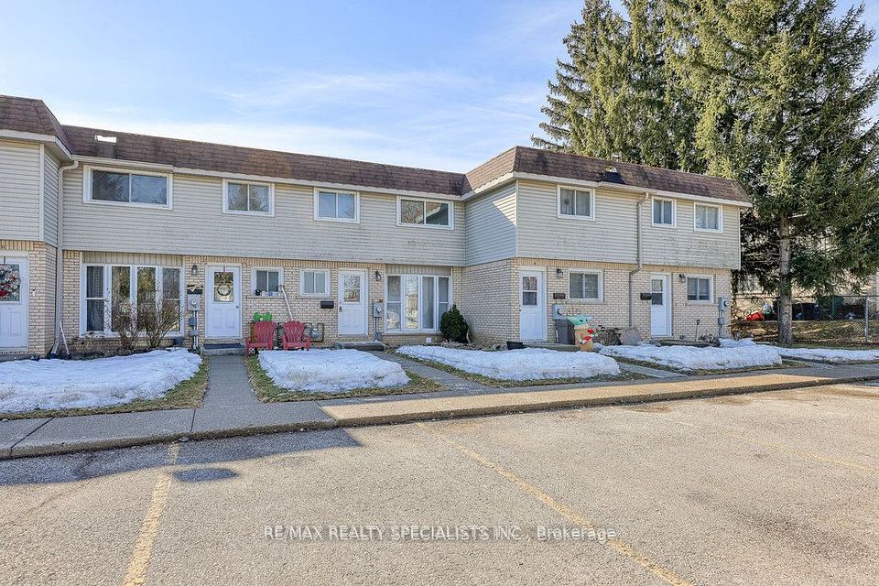$564,700
Last price change 4 days ago
2235 Blackwater Road, London, ON N5X 4K2
Property Description
Property type
Condo Townhouse
Lot size
N/A
Style
3-Storey
Approx. Area
1800-1999 Sqft
Room Information
| Room Type | Dimension (length x width) | Features | Level |
|---|---|---|---|
| Great Room | 5.64 x 6.46 m | Walk-Out | Main |
| Kitchen | 3 x 3.04 m | N/A | Main |
| Foyer | 3.81 x 1.44 m | N/A | Ground |
| Bathroom | 1.1 x 2.1 m | 2 Pc Bath | Ground |
About 2235 Blackwater Road
SPECTACULAR WALK-OUT TOWNHOUSE IN SOUGHT AFTER NORTH LONDON NEIGHBORHOOD / BEST PRICE IN COMPLEX! The generous space in this 3+1 bedroom/4 bathroom townhome will surprise you, from the open-concept main level below 9 ft ceilings to the lower level walk-out & its separate entrance fostering obvious potential to be 4th sleeping area for in-laws, students back at home, etc. These young IRONSTONE-built luxury townhomes are a scarce offering, especially the WALK-OUT units w/ the separate entrance below your large sun-deck. This rare opportunity will get you into one of the best units in the complex w/ enhanced privacy tucked away from Sunningdale Rd. Plus, the principal rooms (main level living/kitchen/dining leading to large balcony/sun-deck & the walk-out family room in lower level) facing west is ideal for sunsets & an abundance of natural light. The overall layout in this modern 5 level home is brilliant. Everyone has their own space! Upon entry through the garage or front door, theres a roomy foyer w/ coat closet & powder room. Up a few steps is the open concept main level. Next level up is a generous master bedroom w/ walk-in closet & a stunning ensuite bath w/ glass & tile shower + laundry facilities. On the top floor, you get 2 more generous bedrooms + a 4pc/2 ROOM bathroom (ideal for kids w/ the toilet/shower in one room & sink in the other). Then, the walk-out ground level w/ its separate entrance & full bath w/ tile surround & a drop-in tub is worthy of another reminder that this could serve as an ideal suite for the in-laws or kids returning home. Finally, you get 1 more level in the basement offering ample storage space. All this, yet youre still just minutes to ALL of your shopping needs in North London/Masonville, schools, parks, Stoney Creek Community Centre/YMCA & other community amenities + youre not far to Western University or Fanshawe College & the buses will pick up your students just around the corner from this family/pet friendly home!
Home Overview
Last updated
4 days ago
Virtual tour
None
Basement information
Finished, Walk-Out
Building size
--
Status
In-Active
Property sub type
Condo Townhouse
Maintenance fee
$320
Year built
--
Additional Details
Price Comparison
Location

Shally Shi
Sales Representative, Dolphin Realty Inc
MORTGAGE INFO
ESTIMATED PAYMENT
Some information about this property - Blackwater Road

Book a Showing
Tour this home with Shally ✨
I agree to receive marketing and customer service calls and text messages from Condomonk. Consent is not a condition of purchase. Msg/data rates may apply. Msg frequency varies. Reply STOP to unsubscribe. Privacy Policy & Terms of Service.






