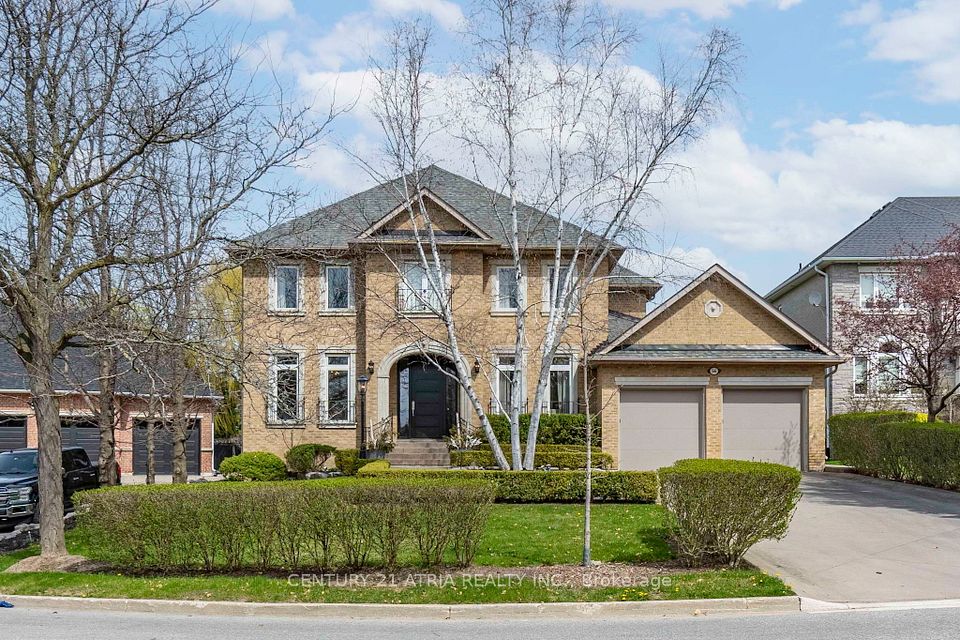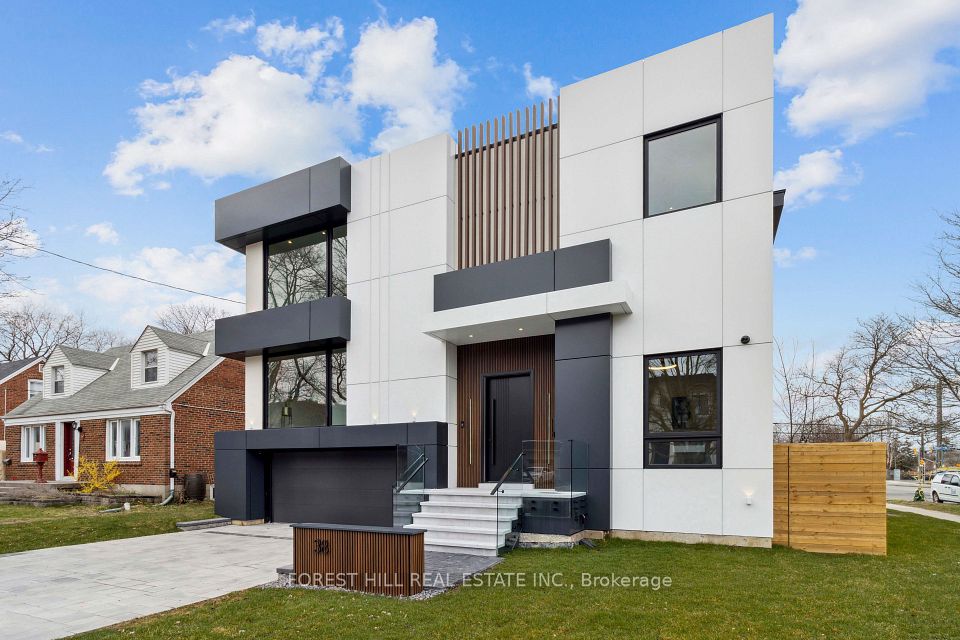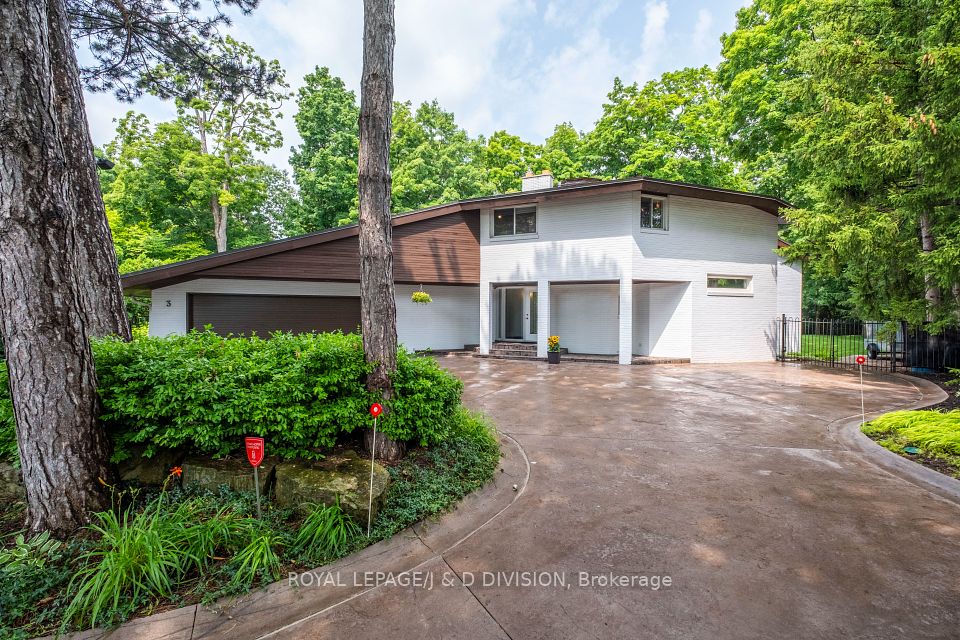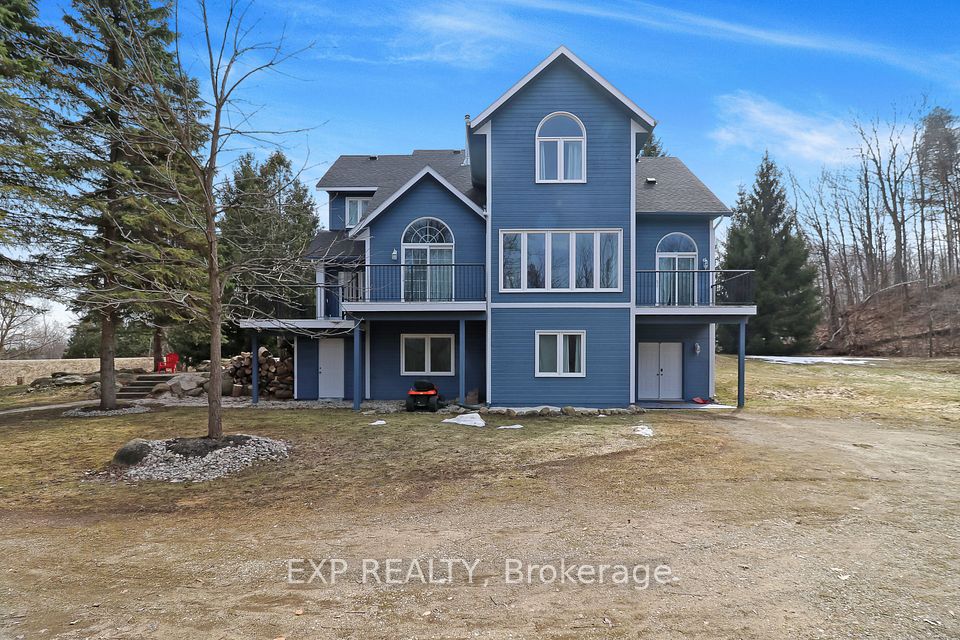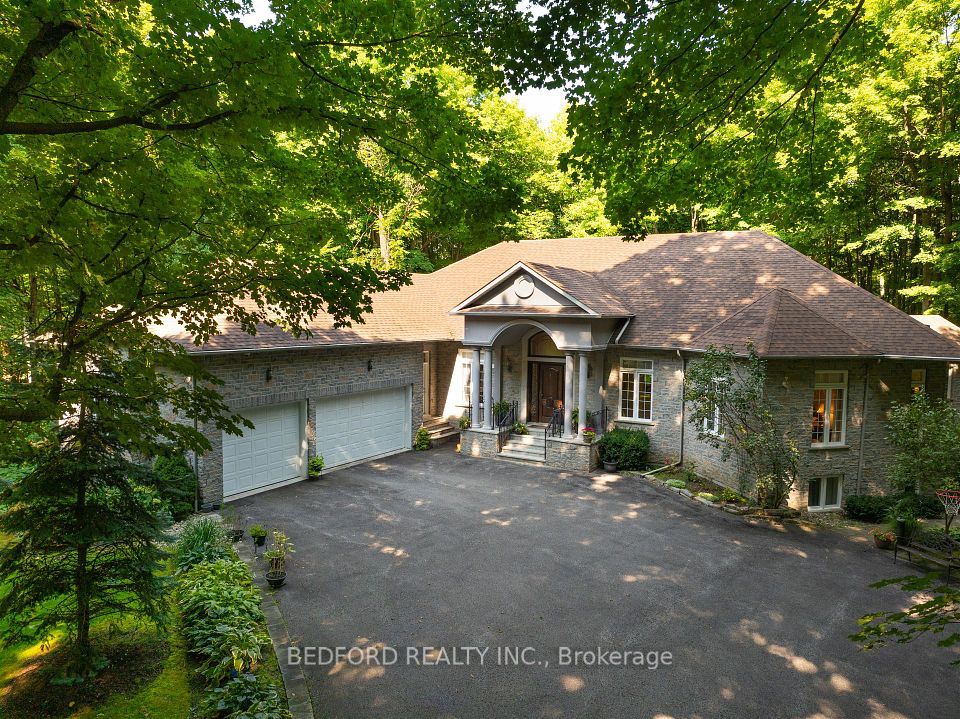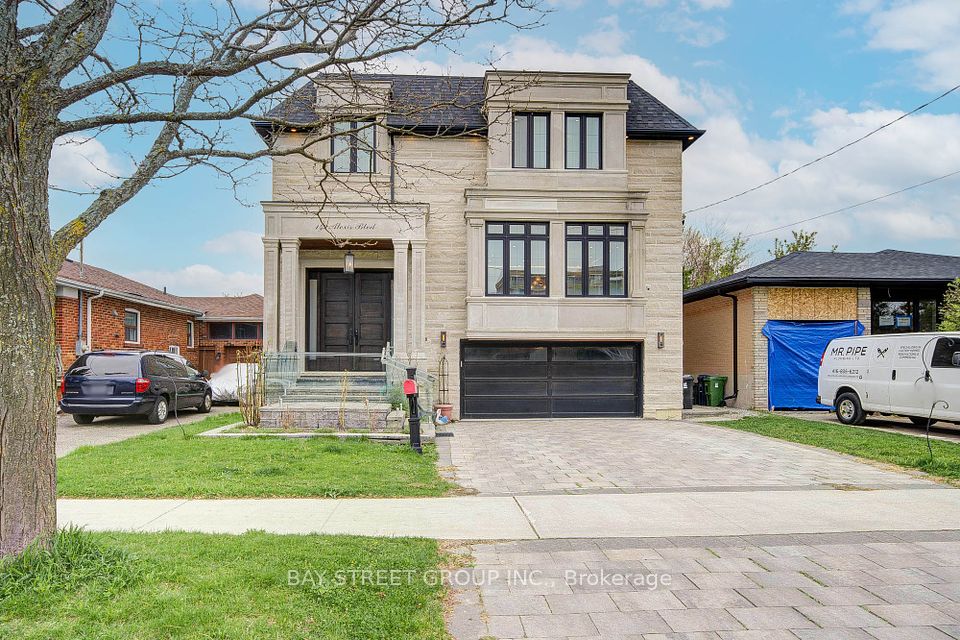$2,999,000
223 Trelawn Avenue, Oakville, ON L6J 4R3
Property Description
Property type
Detached
Lot size
.50-1.99
Style
Bungalow
Approx. Area
2500-3000 Sqft
Room Information
| Room Type | Dimension (length x width) | Features | Level |
|---|---|---|---|
| Living Room | 5.08 x 5.59 m | Hardwood Floor, Crown Moulding, Pot Lights | Main |
| Dining Room | 6.43 x 3.51 m | Hardwood Floor, Crown Moulding, Overlooks Ravine | Main |
| Family Room | 6.15 x 3.35 m | Cathedral Ceiling(s), Gas Fireplace, Pot Lights | Main |
| Breakfast | 3.12 x 1.98 m | Overlooks Ravine, Open Concept, Overlooks Pool | Main |
About 223 Trelawn Avenue
Architectural Masterpiece By Gren Weiss Based On Frank Lloyd Wright's Classic Design. Spectacular, Over Half An Acre Lot, Backing Onto Wedged Creek&Treed Ravine.5431 S.F. Of Quality Finished Space. Field Stone&Wood Finishes, Wrap Around Windows. The Addition Features 12' High Ceilings, Douglas Fir Central Column, Modern Design, Large Kitchen W/Pantry&Island+Breakfast Bar; Master Bedrm W/ Dressing Rm, Spa-Like Bath. Heated Salt Water Gunite Pool. Rcnt Updts Incd: Pot Lights ThrOut, Security Cam And Alarm Systm, Bsmt Flooring, Whole House Water Softner System, Water Filtration System, All Ash Tree Removal At Front&Back Yard, AC, Gdo, Insulation, And Much More.
Home Overview
Last updated
May 1
Virtual tour
None
Basement information
Apartment, Finished with Walk-Out
Building size
--
Status
In-Active
Property sub type
Detached
Maintenance fee
$N/A
Year built
--
Additional Details
Price Comparison
Location

Angela Yang
Sales Representative, ANCHOR NEW HOMES INC.
MORTGAGE INFO
ESTIMATED PAYMENT
Some information about this property - Trelawn Avenue

Book a Showing
Tour this home with Angela
I agree to receive marketing and customer service calls and text messages from Condomonk. Consent is not a condition of purchase. Msg/data rates may apply. Msg frequency varies. Reply STOP to unsubscribe. Privacy Policy & Terms of Service.






