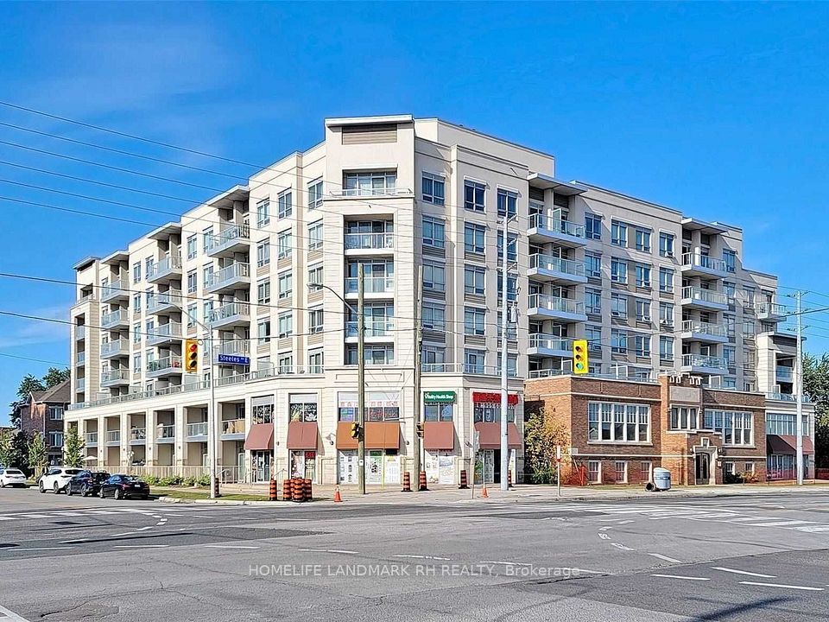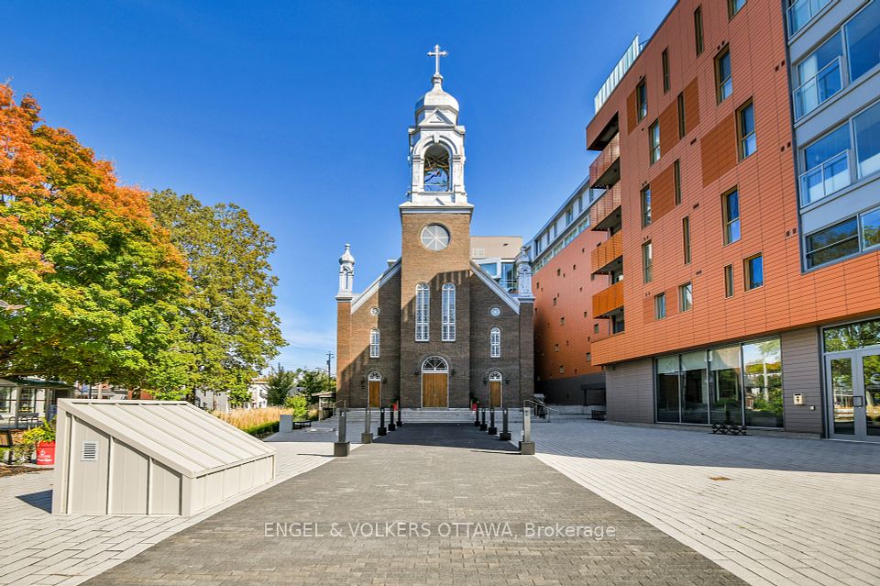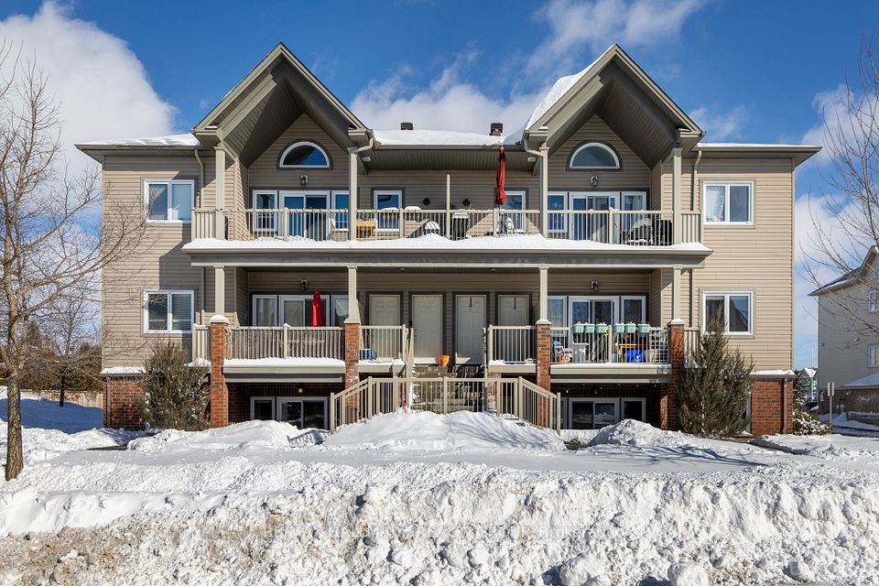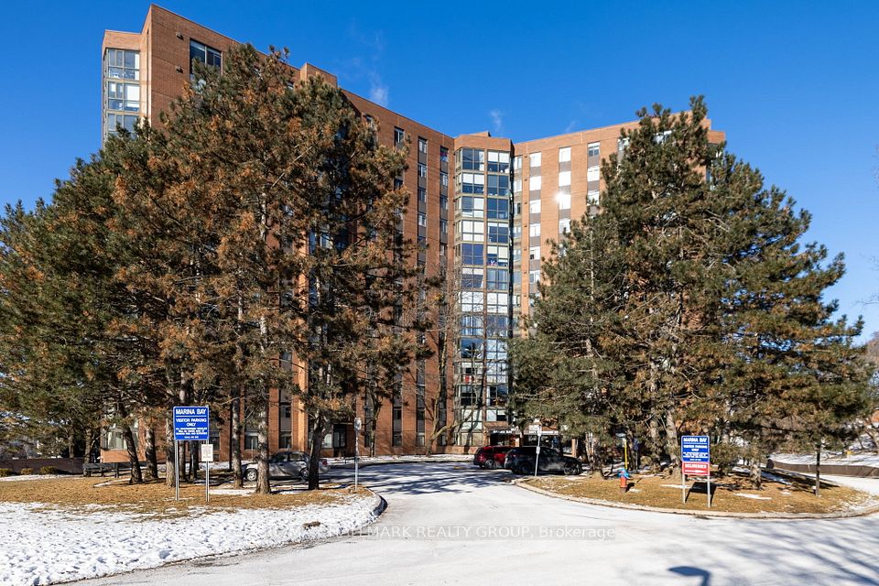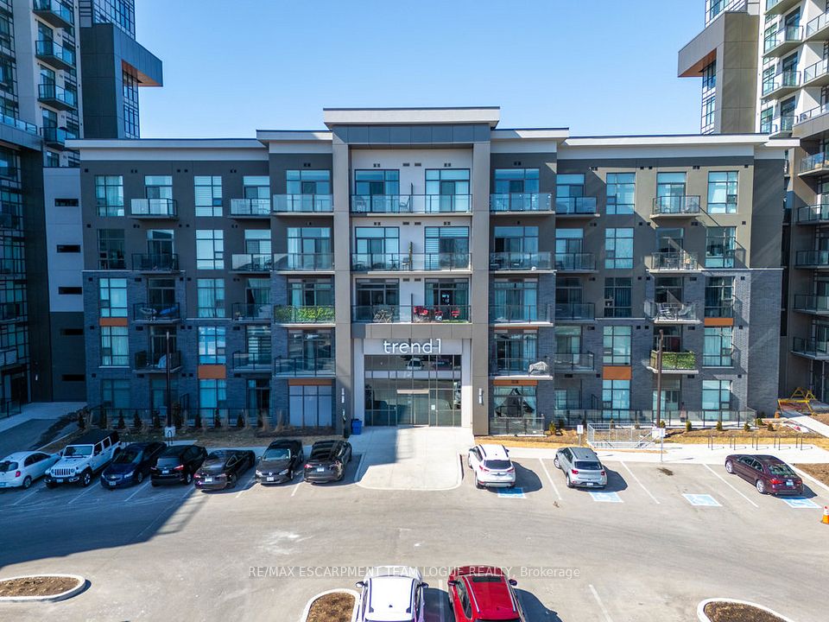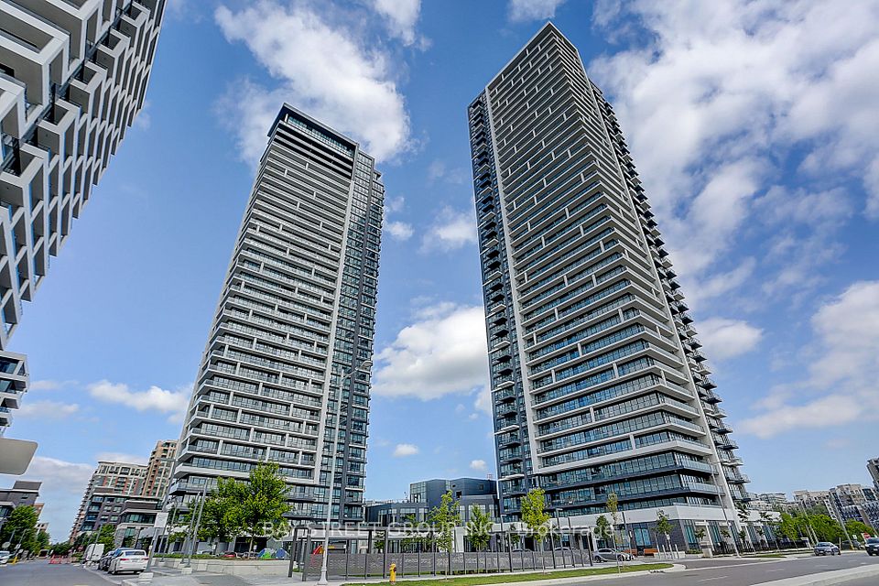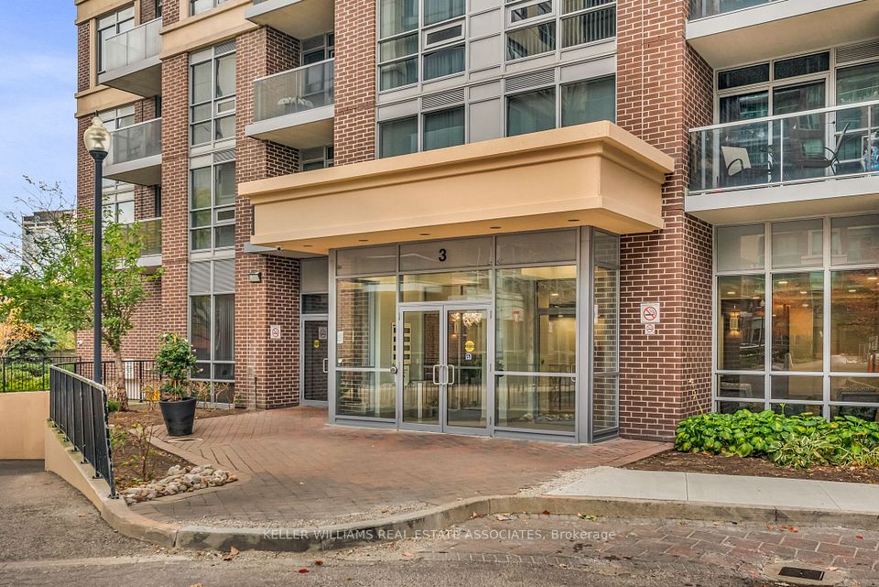$559,000
Last price change Mar 5
2221 Yonge Street, Toronto C10, ON M4S 2B4
Property Description
Property type
Condo Apartment
Lot size
N/A
Style
Apartment
Approx. Area
500-599 Sqft
Room Information
| Room Type | Dimension (length x width) | Features | Level |
|---|---|---|---|
| Living Room | 3.68 x 3.62 m | Laminate, W/O To Balcony | Main |
| Dining Room | 3.68 x 3.62 m | Laminate, Combined w/Living | Main |
| Kitchen | 3.68 x 3.62 m | Laminate, Stainless Steel Appl | Main |
| Primary Bedroom | 2.98 x 3.14 m | Laminate, 4 Pc Ensuite, Walk-In Closet(s) | Main |
About 2221 Yonge Street
Welcome to this stunning 1-bed plus media luxury condo on the 42nd floor, offering the perfect blend of style, functionality, and location. Boasting impressive **9-ft ceilings** and an open-concept layout, the suite feels spacious and airy, while the **South-facing + 135 sqft balcony** provides breathtaking views of the city. The bedroom is generously sized, featuring a **walk-in closet**, and the rarely seen darker-colored kitchen in this building features a sleek, modern finish that is both stylish and low-maintenance. High-end laminate flooring runs throughout, complementing the sleek, contemporary design. Situated in the heart of **Yonge & Eglinton**, this home is steps away from vibrant restaurants, boutique shops, cafes, and convenient transit options, placing you right in the center of Uptown/Midtown Toronto. The building itself offers luxury amenities, including a rooftop terrace with BBQ allowed, state-of-the-art gym, billiard, theatre, and Spa area. Perfectly designed to maximize living space and elevate your lifestyle, this condo is a must-see for anyone seeking modern urban living. **EXTRAS** Located at Eglinton Station, connecting Line 1 Subway and the new LRT
Home Overview
Last updated
22 hours ago
Virtual tour
None
Basement information
None
Building size
--
Status
In-Active
Property sub type
Condo Apartment
Maintenance fee
$501.28
Year built
--
Additional Details
Price Comparison
Location

Shally Shi
Sales Representative, Dolphin Realty Inc
MORTGAGE INFO
ESTIMATED PAYMENT
Some information about this property - Yonge Street

Book a Showing
Tour this home with Shally ✨
I agree to receive marketing and customer service calls and text messages from Condomonk. Consent is not a condition of purchase. Msg/data rates may apply. Msg frequency varies. Reply STOP to unsubscribe. Privacy Policy & Terms of Service.






