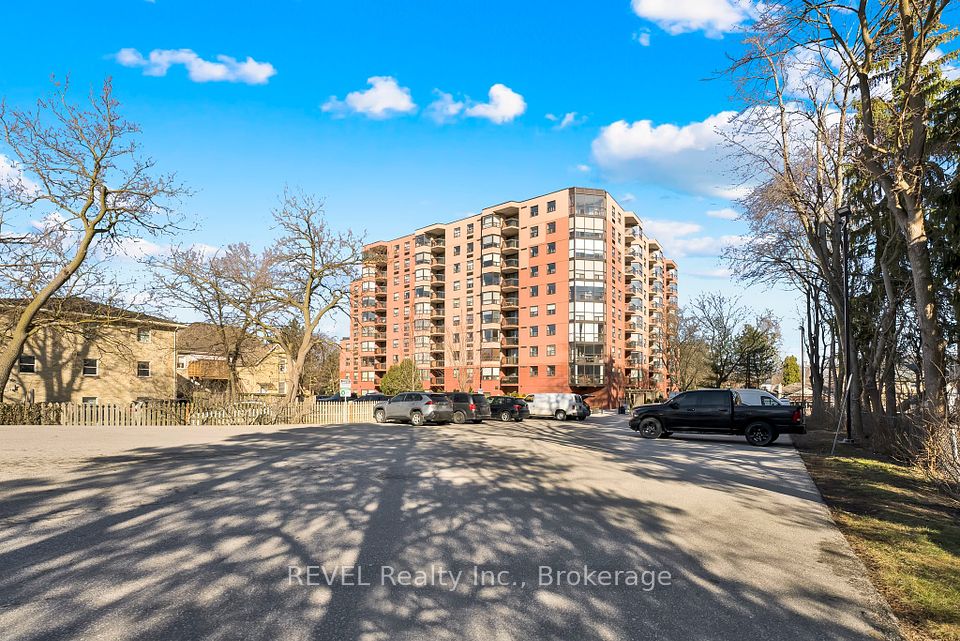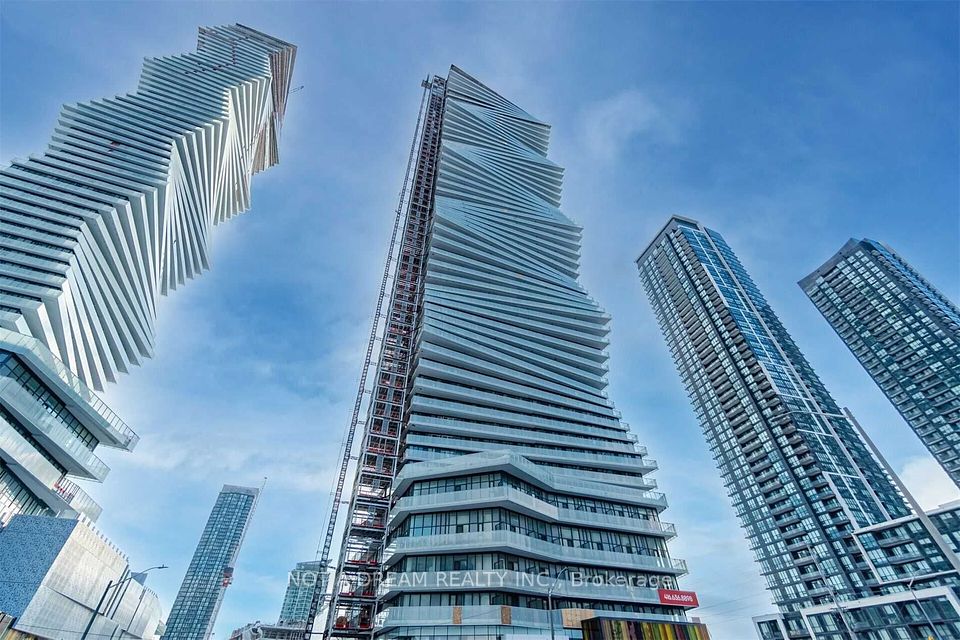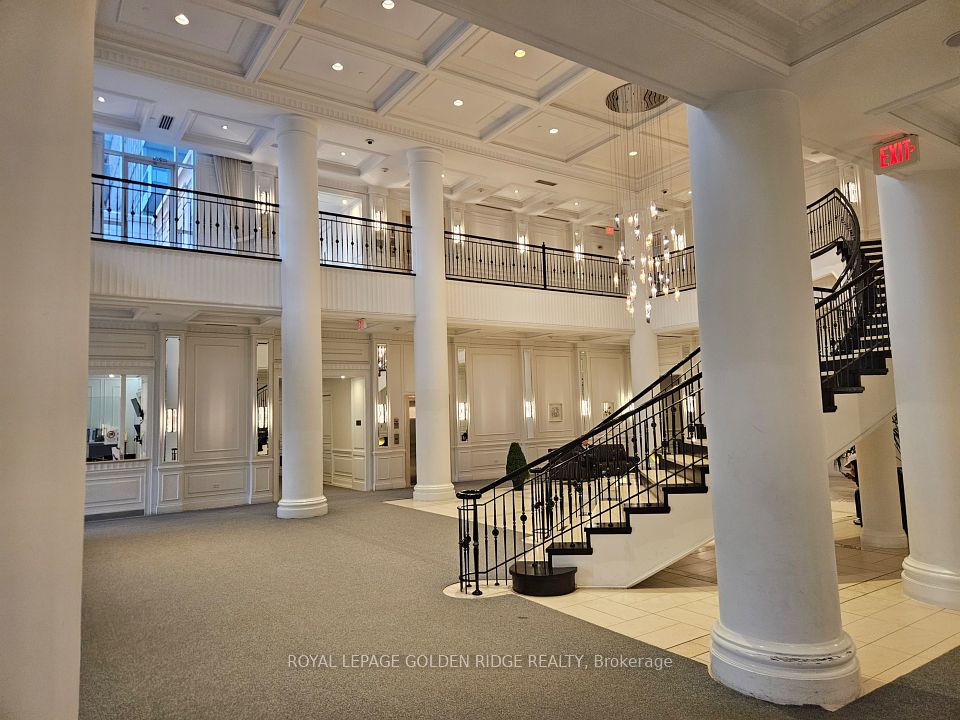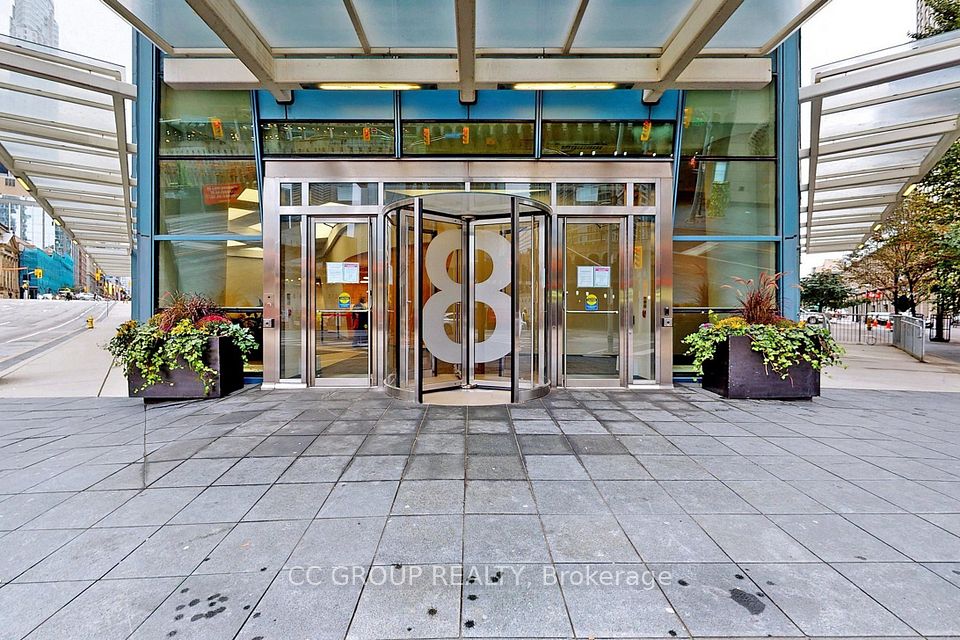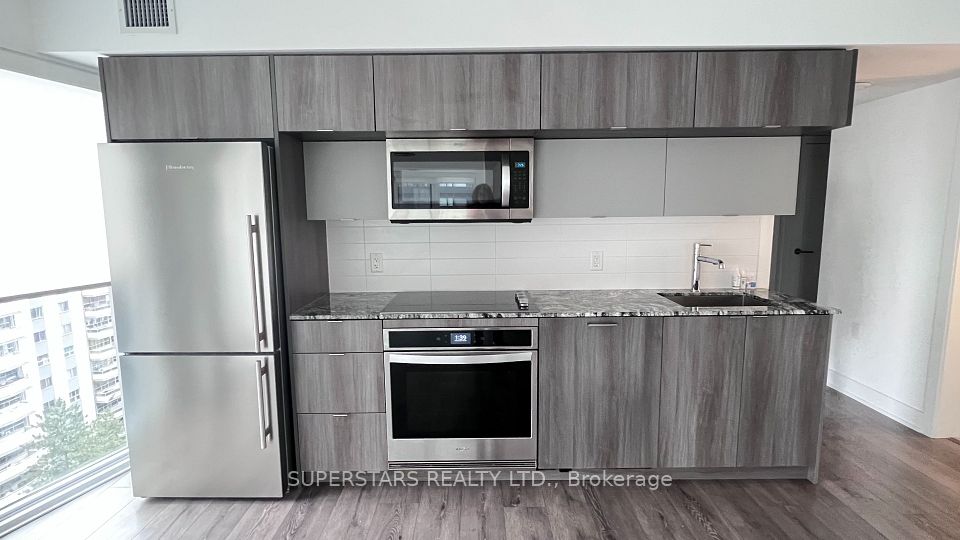$3,250
Last price change Mar 10
2221 Yonge Street, Toronto C10, ON M4S 0B8
Property Description
Property type
Condo Apartment
Lot size
N/A
Style
Apartment
Approx. Area
700-799 Sqft
Room Information
| Room Type | Dimension (length x width) | Features | Level |
|---|---|---|---|
| Living Room | 4.52 x 3.38 m | Laminate, W/O To Balcony, Open Concept | Flat |
| Dining Room | 4.52 x 3.38 m | Laminate, Combined w/Living, Open Concept | Flat |
| Kitchen | 2.5 x 2.38 m | Laminate, Quartz Counter, Backsplash | Flat |
| Primary Bedroom | 3.05 x 2.97 m | Laminate, 4 Pc Ensuite, Walk-In Closet(s) | Flat |
About 2221 Yonge Street
Experience breathtaking, unobstructed city and lake views from the 42nd floor of the iconic 2221 Yonge St., situated in the highly sought-after Yonge and Eglinton/Mount Pleasant West neighborhood. This modern, chic, and bright 2-bedroom, 2-bathroom south/east corner suite offers sophisticated urban living. Enjoy an open-concept layout, floor-to-ceiling windows, and sleek laminate flooring throughout. With 727 sq. ft. of interior space and an additional 311sq. ft. wrap-around terrace, this suite provides a total of 1,038 sq. ft. of living space. The unit comes with one valet parking spot and a locker. Residents also have access to exceptional 7th-floor amenities, including a state-of-the-art fitness club, an avant-garde wet spa, a Halo rooftop lounge with stylish cabanas, BBQs, and dining areas. Enjoy 24-hourconcierge service and more. This location is a walkers paradise, a riders dream, and highly bikeable. Everything you need is at your doorstep: subway, parks, grocery stores, top restaurants, boutiques, a mall, movie theatres, comedy clubs, Indigo, Starbucks, and much more. Don't miss this opportunity to live in the heart of Toronto! **EXTRAS** Bloomberg Dishwasher, Fridge, Freezer, Fulgor Convection Oven & Cooktop & Range-Hood, GE Microwave, Washer/Dryer, 1 Parking (Valet Parking w/ Scissor Lift), and 1 Locker Included.
Home Overview
Last updated
2 days ago
Virtual tour
None
Basement information
None
Building size
--
Status
In-Active
Property sub type
Condo Apartment
Maintenance fee
$N/A
Year built
--
Additional Details
Price Comparison
Location

Shally Shi
Sales Representative, Dolphin Realty Inc
MORTGAGE INFO
ESTIMATED PAYMENT
Some information about this property - Yonge Street

Book a Showing
Tour this home with Shally ✨
I agree to receive marketing and customer service calls and text messages from Condomonk. Consent is not a condition of purchase. Msg/data rates may apply. Msg frequency varies. Reply STOP to unsubscribe. Privacy Policy & Terms of Service.






