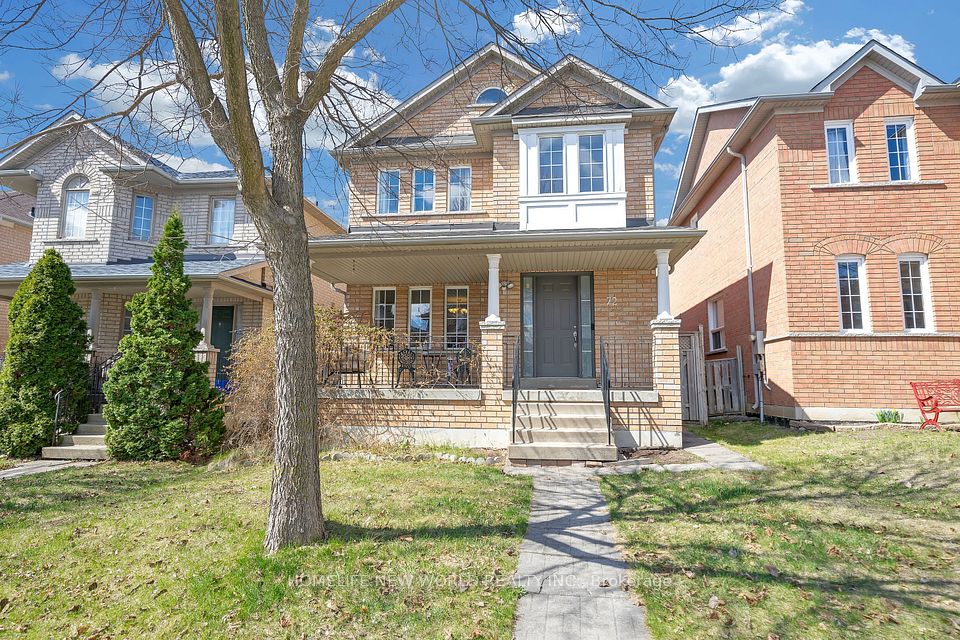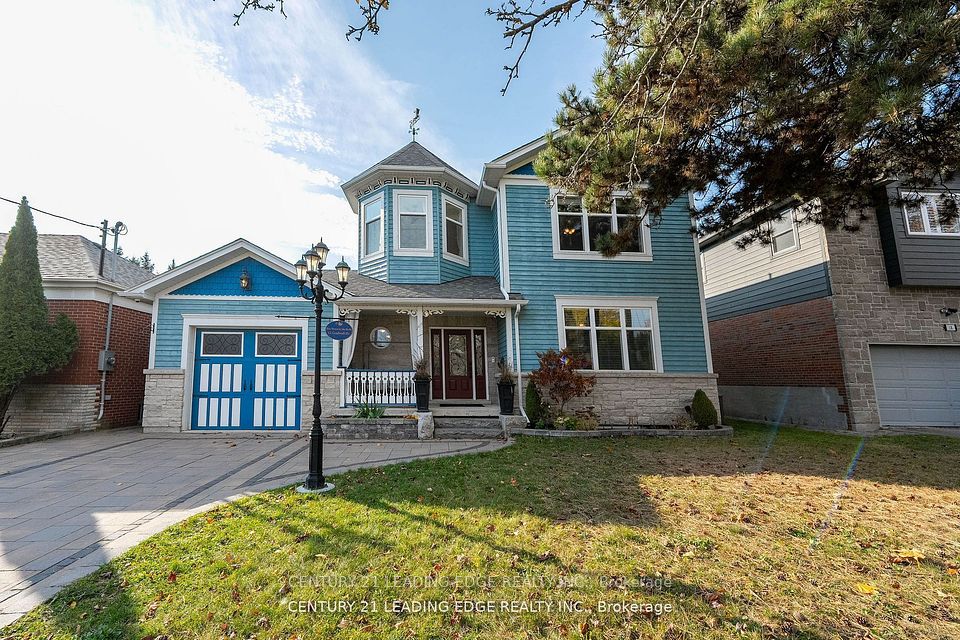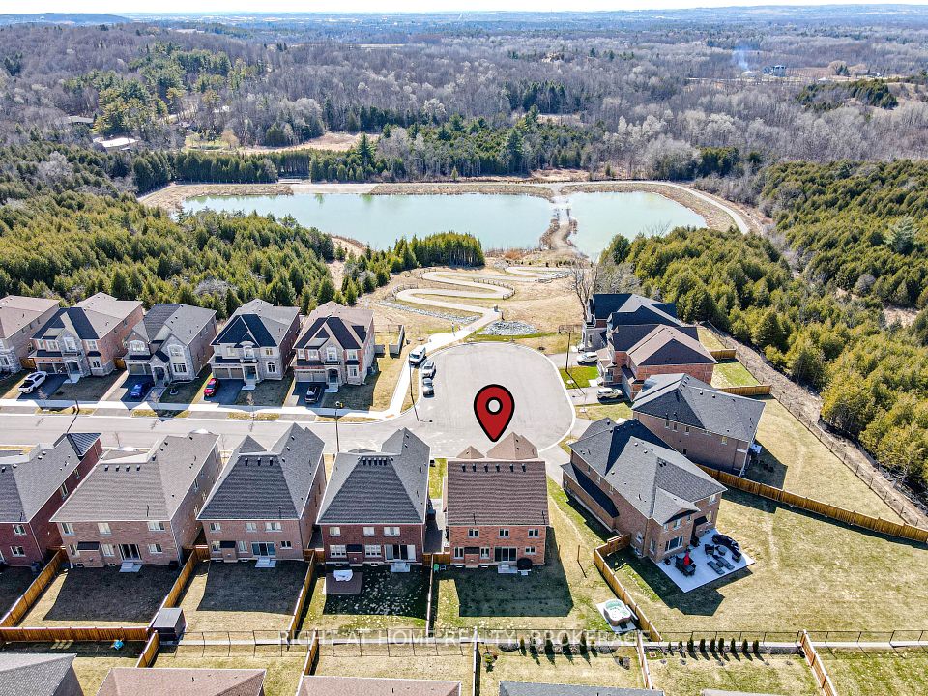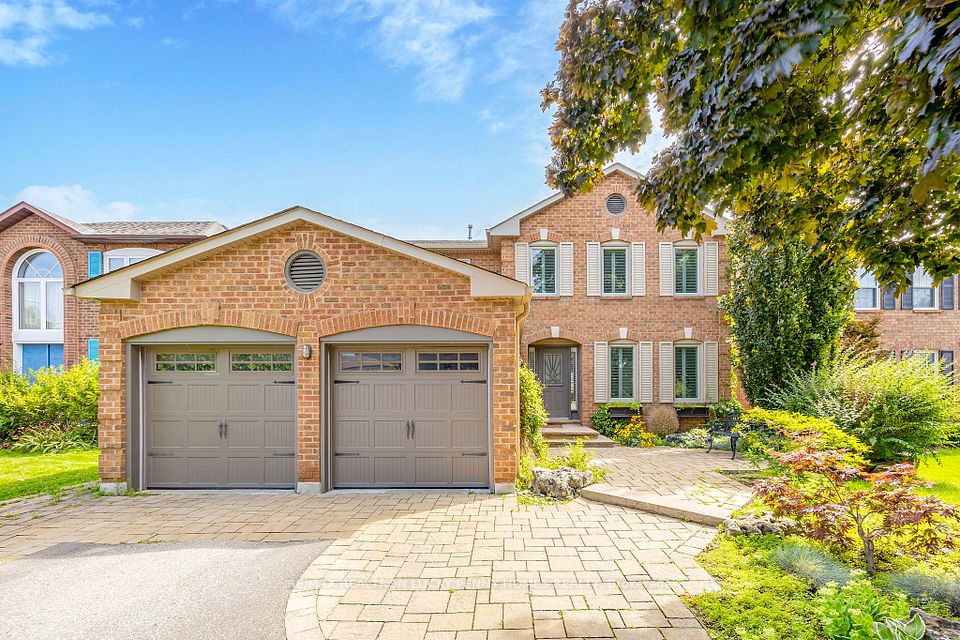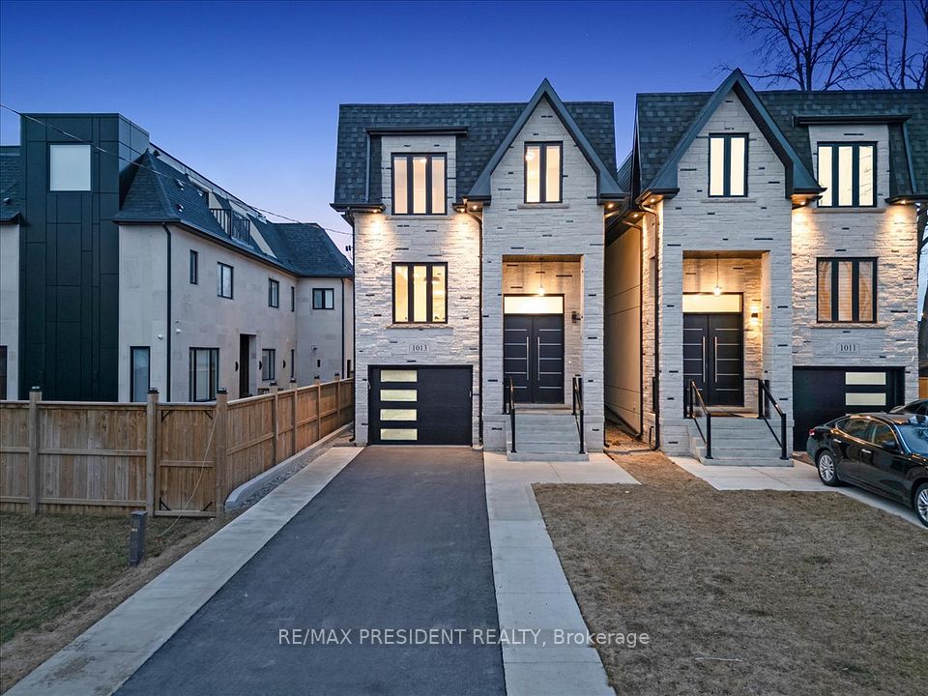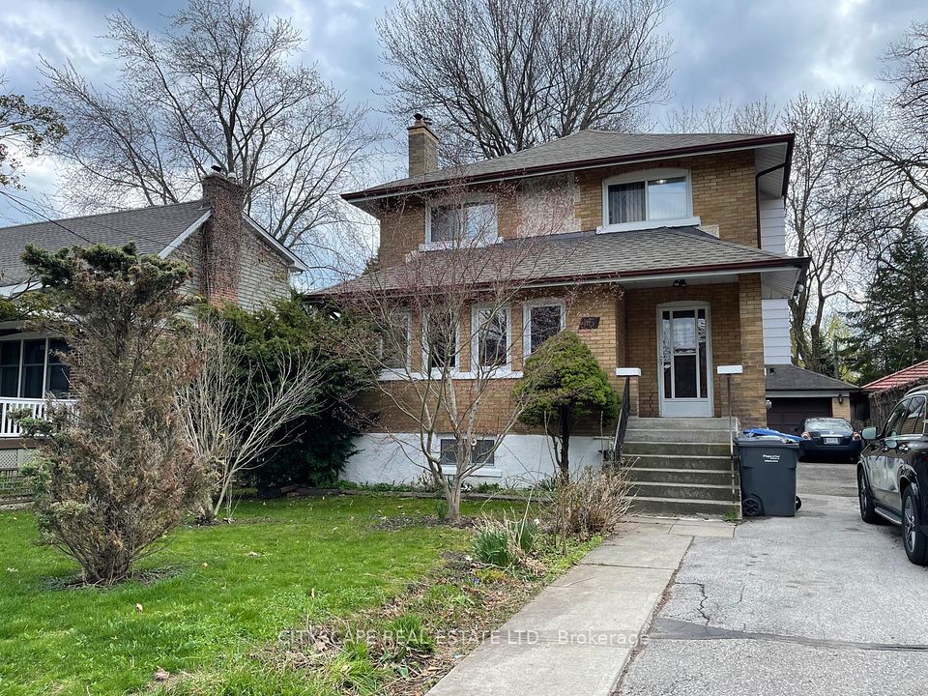$2,168,000
2221 Glazebrook Circle, Oakville, ON L6M 5B5
Property Description
Property type
Detached
Lot size
< .50
Style
2-Storey
Approx. Area
2500-3000 Sqft
Room Information
| Room Type | Dimension (length x width) | Features | Level |
|---|---|---|---|
| Primary Bedroom | 5.72 x 4.83 m | 4 Pc Ensuite, Walk-In Closet(s), Large Window | Second |
| Bedroom | 3.7 x 4.3 m | Hardwood Floor, Double Closet | Second |
| Bedroom | 4.3 x 4.6 m | Hardwood Floor, Double Closet, Large Window | Second |
| Bedroom | 3.7 x 3.7 m | 3 Pc Ensuite, Walk-In Closet(s), Hardwood Floor | Second |
About 2221 Glazebrook Circle
Welcome to the wonderful Westmount community in Oakville! You're going to love this beautifully maintained and renovated sun-filled home with 4+1 bedrooms and 3.5 baths, tucked away on a peaceful court boarding ravines and single detached homes. As you step inside, you're greeted by a spacious and bright two-story foyer that leads you to the main level, which boasts 9-foot ceilings and gorgeous new wire-brushed hardwood floors throughout. The expansive living room is complemented by a separate formal dining room boasting coffered ceilings, which could also serve effectively as a home office. The inviting family room, equipped with a gas fireplace and built-in shelving, provides a comfortable setting for relaxation and family gatherings. You will appreciate the stunning new custom-built kitchen! With upper cabinets featuring glass accents, elegant quartz countertops, and a roomy island perfect for seating and extra storage, its an ideal space for culinary adventures. From the eat-in kitchen area, you can easily step out through the patio doors to a fantastic premium pool sized, fully fenced mature treed lot perfect for outdoor fun! Heading upstairs, the new solid oak staircase leads you to a generously sized primary bedroom, complete with a luxurious 4-piece ensuite featuring a soothing soaker tub and a spacious walk-in closet. You'll also find three more roomy bedrooms, one with its own 3-piece ensuite and walk-in closet, one with cathedral ceilings, along with a 3-piece main bathroom and a conveniently located laundry room on this level. The professionally finished lower level, complete with a custom stone-crafted wet bar, fireplace, and new luxury vinyl flooring, is perfect for family gatherings and casual entertaining. A fifth bedroom or gym adds to the versatility of the living space. With its close proximity to top-rated primary and secondary schools, scenic walking trails, recreation facilities, and easy access to GO/QEW/407 this home truly has it all!
Home Overview
Last updated
Mar 21
Virtual tour
None
Basement information
Partially Finished
Building size
--
Status
In-Active
Property sub type
Detached
Maintenance fee
$N/A
Year built
--
Additional Details
Price Comparison
Location

Angela Yang
Sales Representative, ANCHOR NEW HOMES INC.
MORTGAGE INFO
ESTIMATED PAYMENT
Some information about this property - Glazebrook Circle

Book a Showing
Tour this home with Angela
I agree to receive marketing and customer service calls and text messages from Condomonk. Consent is not a condition of purchase. Msg/data rates may apply. Msg frequency varies. Reply STOP to unsubscribe. Privacy Policy & Terms of Service.






