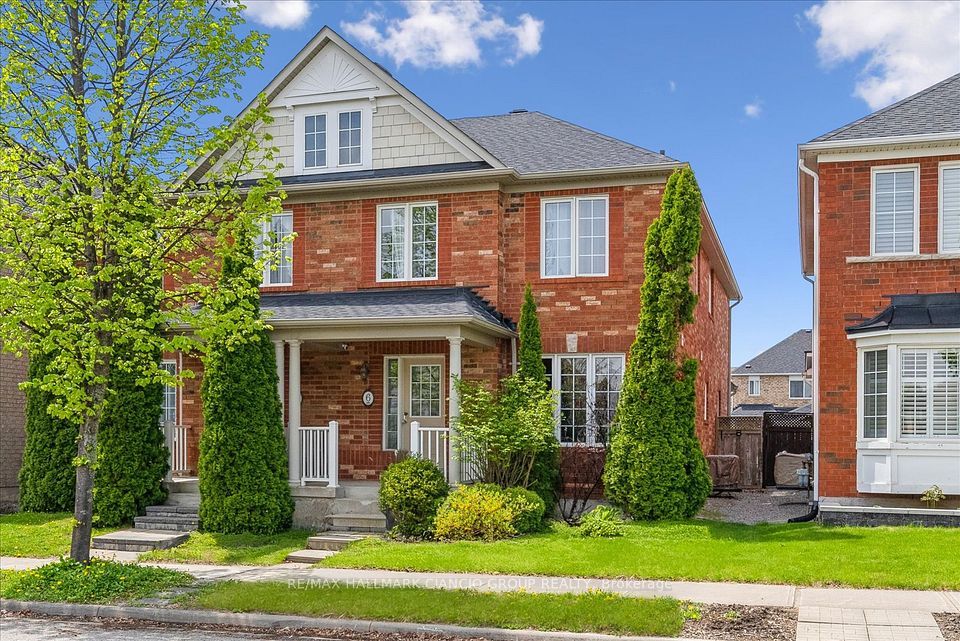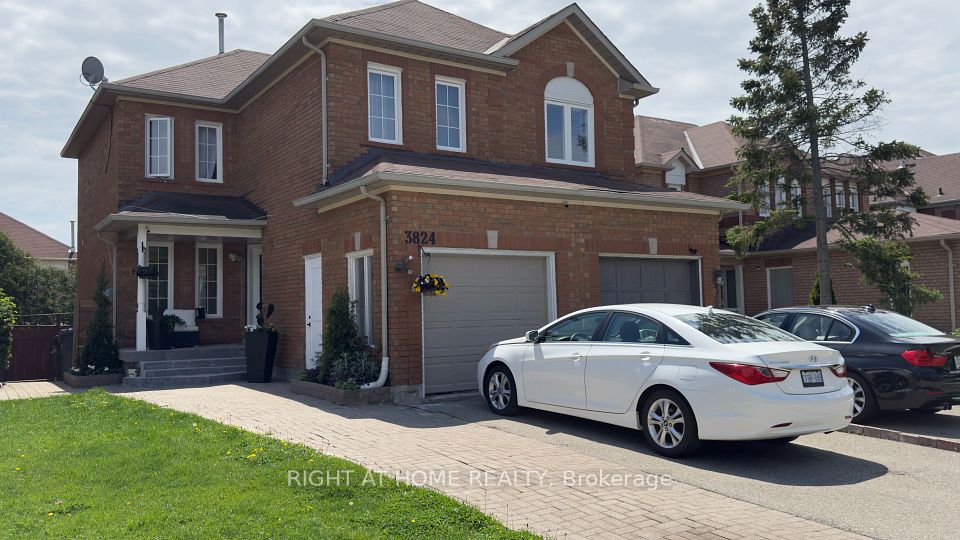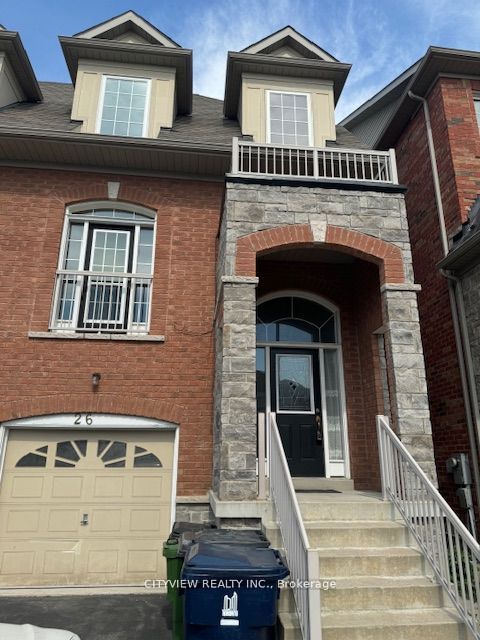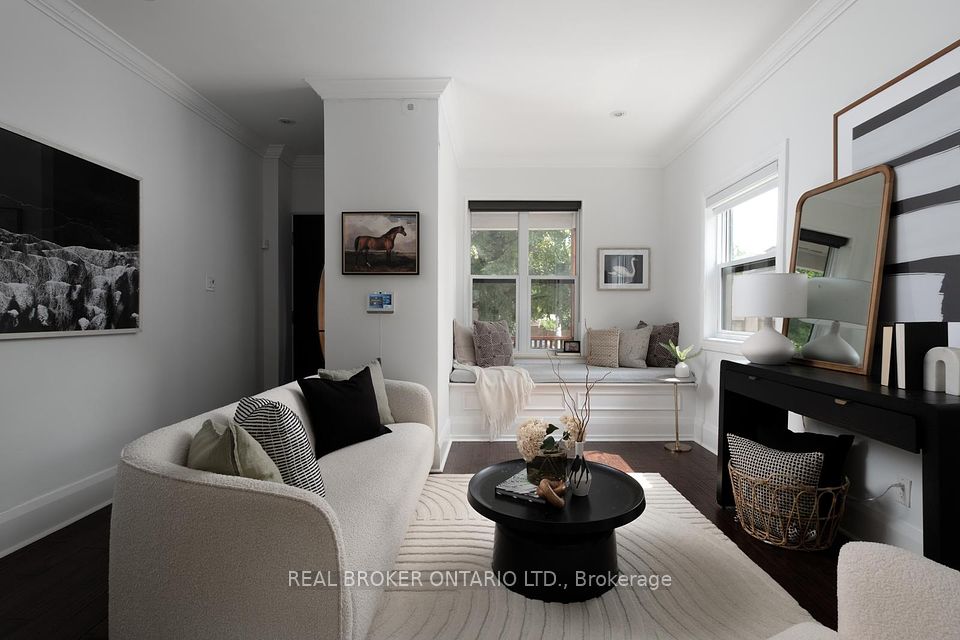$1,218,000
220 Walkerville Road, Markham, ON L6B 1C6
Property Description
Property type
Semi-Detached
Lot size
N/A
Style
2-Storey
Approx. Area
1500-2000 Sqft
Room Information
| Room Type | Dimension (length x width) | Features | Level |
|---|---|---|---|
| Living Room | 4.07 x 5.8 m | Combined w/Dining, Open Concept, Hardwood Floor | Main |
| Dining Room | 4.07 x 5.8 m | Combined w/Living, W/O To Porch, Hardwood Floor | Main |
| Kitchen | 4.09 x 2.62 m | Stainless Steel Appl, Granite Counters, Hardwood Floor | Main |
| Breakfast | 3.45 x 2.96 m | Combined w/Kitchen, Large Window, Hardwood Floor | Main |
About 220 Walkerville Road
Set on a rare corner lot, adorned with stunning perennial maintenance-free gardens and two majestic blue spruce trees. Situated in the highly coveted Cornell community, this finely appointed residence offers refined living with 9-foot ceilings and hardwood floors throughout. South-facing and flooded with natural light from three exposures, this semi-detached, immaculately maintained home exudes the presence of a detached. The elegant layout comprising over 2400 total living space, seamlessly blends comfort and style, making it ideal for both entertaining and everyday living. A turreted living room adjoins a spacious dining room with a walk-out to the deck, creating a seamless indoor-outdoor flow. The eat-in chefs kitchen impresses with rich granite counters, an easy maintenance mirrored backsplash, breakfast bar island, double undermount sinks, a garburator, and stainless steel appliances, all arranged for efficiency in a sleek U-shaped design. A welcoming family room features tall windows and a gas fireplace, opening onto a private zen-like side patio, perfect for al fresco dining or intimate summer gatherings. Upstairs, the serene primary suite offers a turreted sitting area and a spa-like 4-piece ensuite. Two additional bedrooms are well-sized and share a thoughtfully designed semi-ensuite bathroom. The finished multi-functional lower level with sumptuous ash flooring is stylishly divided into two adaptable spaces, ideal as a recreation room, playroom, gym, home office, media/entertainment room or 4th bedroom. Pick your favourite two! Also includes a 2-piece bath and generous storage in the laundry/utility room. Enjoy additional income by adding a second floor to the 2-car detached garage. With walkable access to premier schools, parks, Cornell Community Centre/Library, enjoy every imaginable convenience for dining, leisure and shopping. Minutes to Markham-Stouffville Hospital, Hwy7/407, public transit, GO Stations ( Markham + Mt Joy) and Cornell Bus Terminal.
Home Overview
Last updated
6 days ago
Virtual tour
None
Basement information
Finished
Building size
--
Status
In-Active
Property sub type
Semi-Detached
Maintenance fee
$N/A
Year built
2024
Additional Details
Price Comparison
Location

Angela Yang
Sales Representative, ANCHOR NEW HOMES INC.
MORTGAGE INFO
ESTIMATED PAYMENT
Some information about this property - Walkerville Road

Book a Showing
Tour this home with Angela
I agree to receive marketing and customer service calls and text messages from Condomonk. Consent is not a condition of purchase. Msg/data rates may apply. Msg frequency varies. Reply STOP to unsubscribe. Privacy Policy & Terms of Service.












