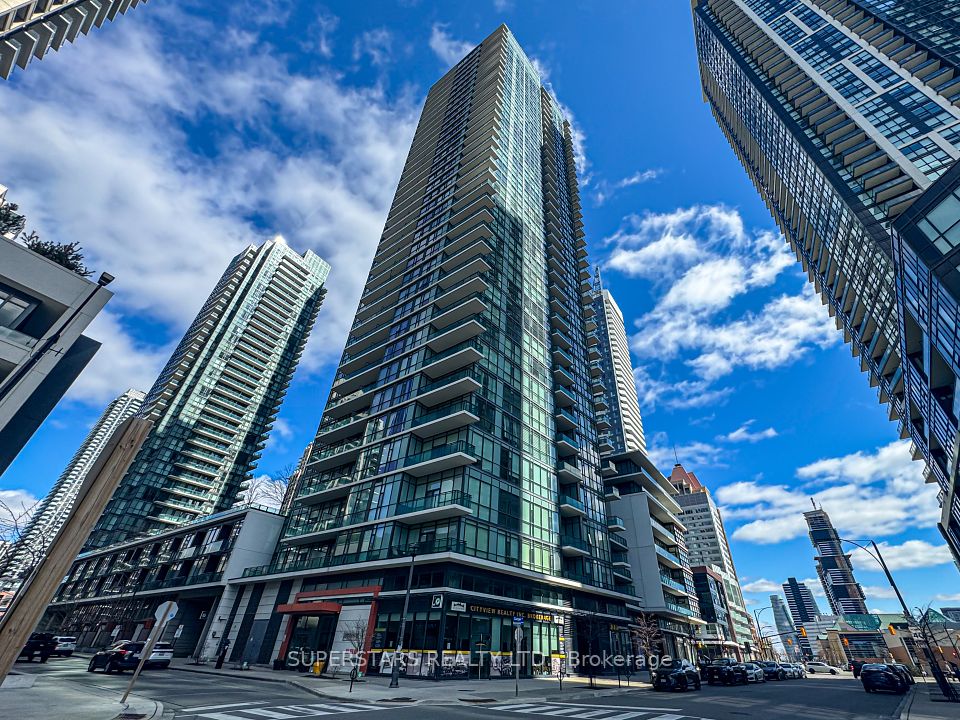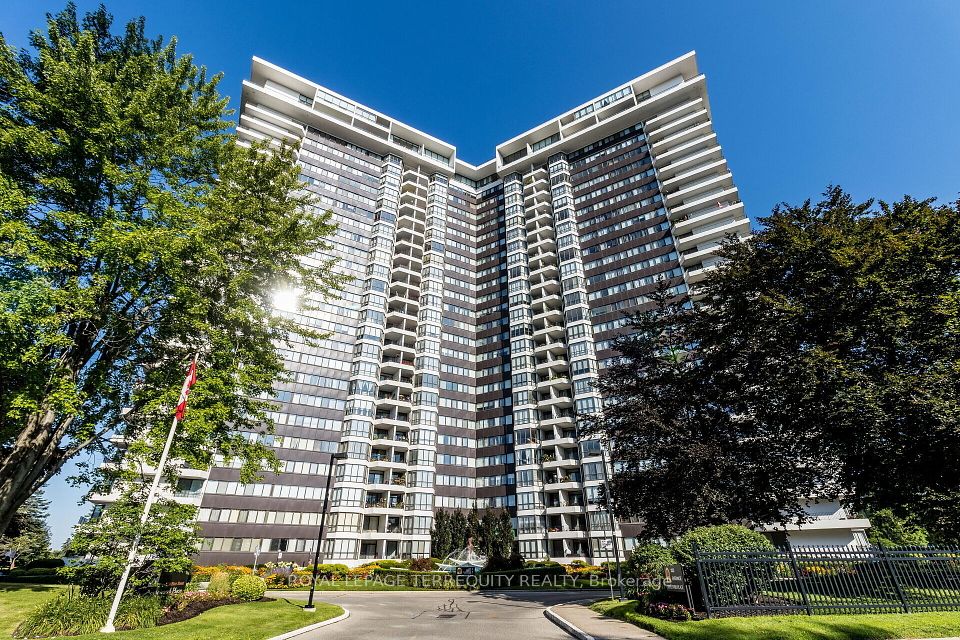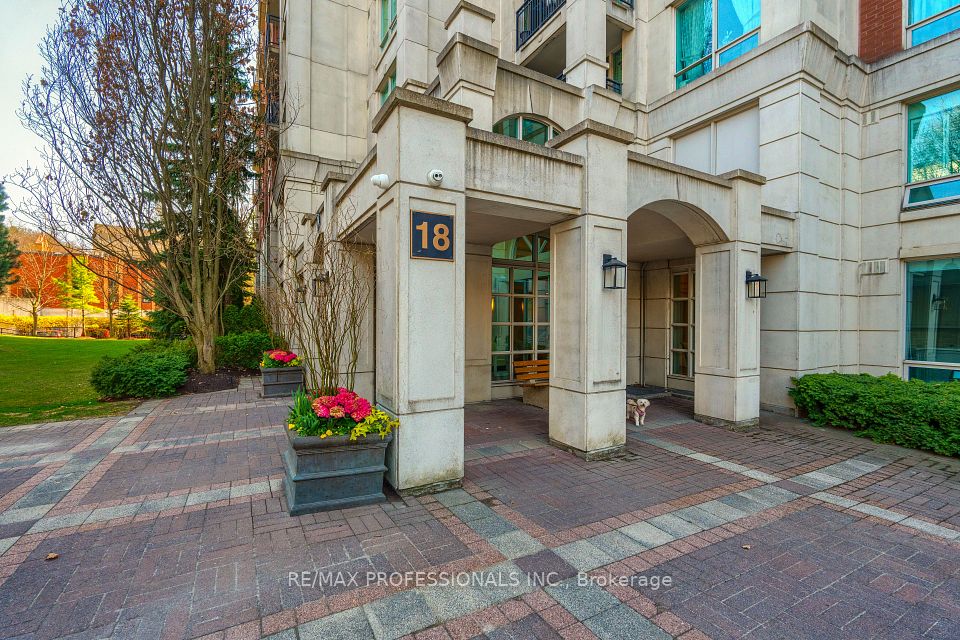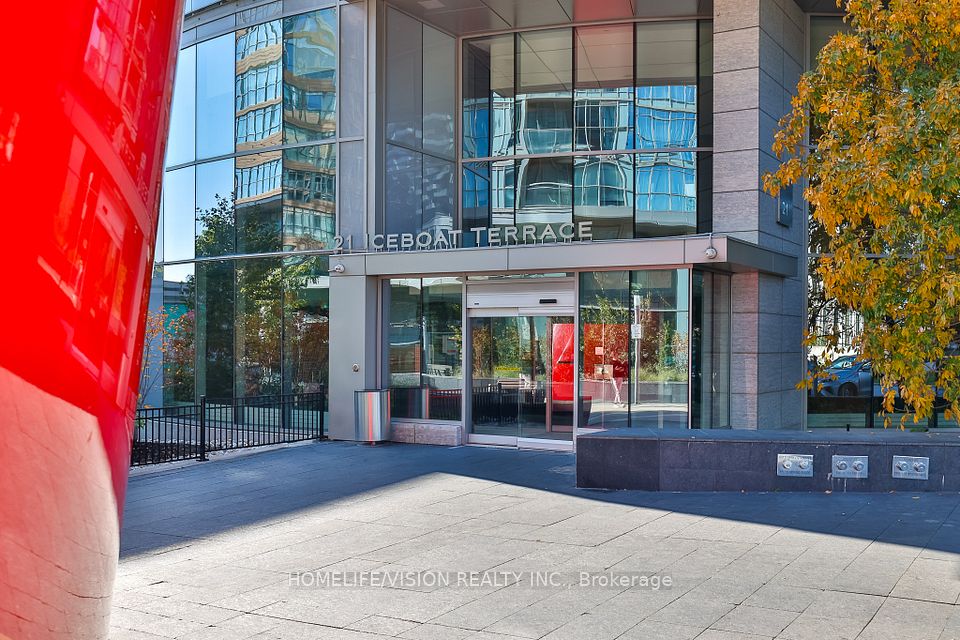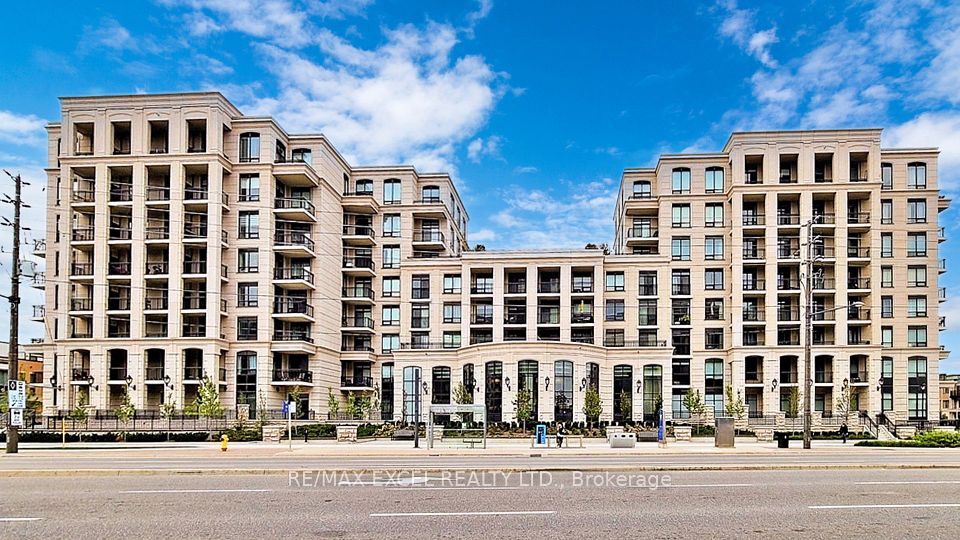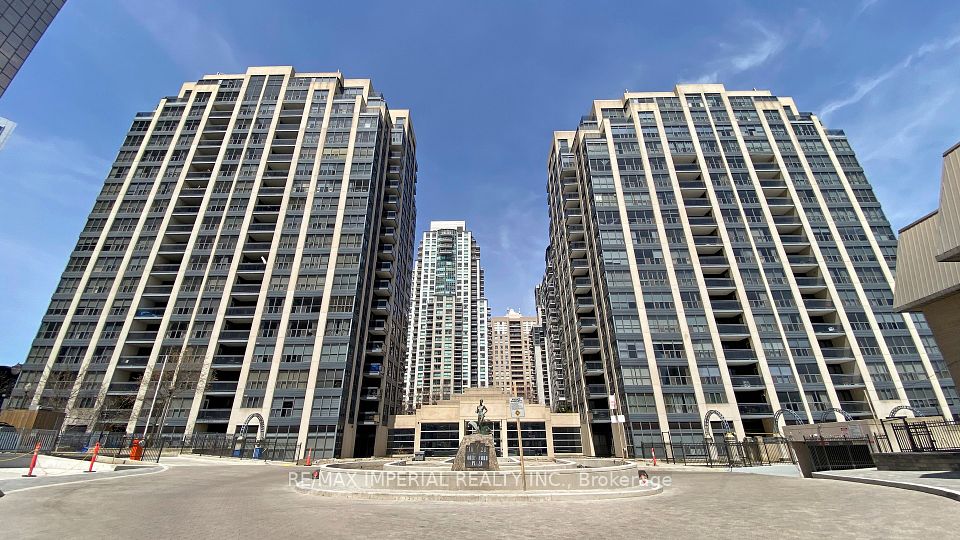$1,150,000
220 Missinnihe Way, Mississauga, ON L5H 0A9
Property Description
Property type
Condo Apartment
Lot size
N/A
Style
Apartment
Approx. Area
900-999 Sqft
Room Information
| Room Type | Dimension (length x width) | Features | Level |
|---|---|---|---|
| Living Room | 5.44 x 6.02 m | Open Concept, W/O To Balcony, SE View | Flat |
| Dining Room | 5.44 x 6.02 m | Combined w/Kitchen, Laminate, W/O To Balcony | Flat |
| Kitchen | 5.44 x 6.02 m | Modern Kitchen, B/I Appliances, Centre Island | Flat |
| Primary Bedroom | 2.79 x 3.53 m | Window Floor to Ceiling, 3 Pc Ensuite, Walk-In Closet(s) | Flat |
About 220 Missinnihe Way
Brand New Never Lived in at Brightwater II an award winning master planned community in the Heart of Vibrant Port Credit. This Beautiful split bedroom unit is a 950 sf 2 bed + den/2 bath that offers breathtaking views through floor/ceiling windows of Lake Ontario towards the Toronto skyline, Mississauga's vibrant waterfront, Port Credit Harbour Marina and stunning parks & trails. This floor plan features a spacious south facing primary bedroom, and 2 balconies with south and east exposures that combine for 260 sf of balcony/outdoor space. An open concept living/dining area with modern finishes, and contemporary kitchen with movable island will make entertaining a treat! All this is steps to Brightwater Retail which includes Farm Boy, LCBO, Rexall & BMO. As well, there's no shortage of amazing dining, shopping, Arts, attractions and entertainment - throughout the dynamic Port Credit village. You're also minutes to transit, Go Train and coming Hurontario LRT. For added convenience there is the Brightwater Shuttle to the Go. Includes 1 parking/1 locker. A second parking is available at additional cost. ****EXTRAS**** Amenities include 24hr concierge, state of the art gym, lounge/party room, media room, co-working space, pet spa and Brightwater shuttle. **EXTRAS** Amenities include 24hr concierge, state of the art gym, lounge/party room, media room, co-working space, pet spa and Brightwater shuttle.
Home Overview
Last updated
Feb 14
Virtual tour
None
Basement information
None
Building size
--
Status
In-Active
Property sub type
Condo Apartment
Maintenance fee
$764.53
Year built
--
Additional Details
Price Comparison
Location

Shally Shi
Sales Representative, Dolphin Realty Inc
MORTGAGE INFO
ESTIMATED PAYMENT
Some information about this property - Missinnihe Way

Book a Showing
Tour this home with Shally ✨
I agree to receive marketing and customer service calls and text messages from Condomonk. Consent is not a condition of purchase. Msg/data rates may apply. Msg frequency varies. Reply STOP to unsubscribe. Privacy Policy & Terms of Service.






