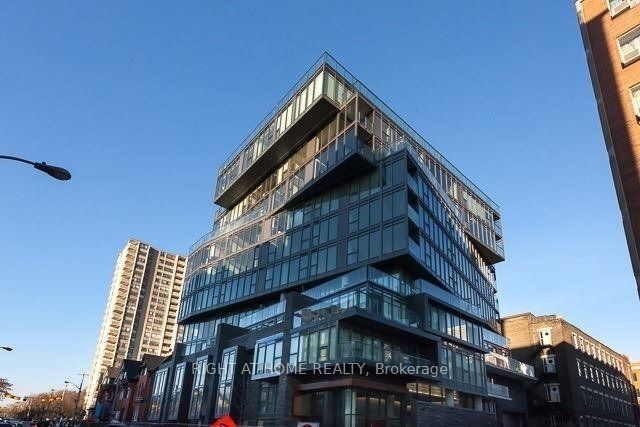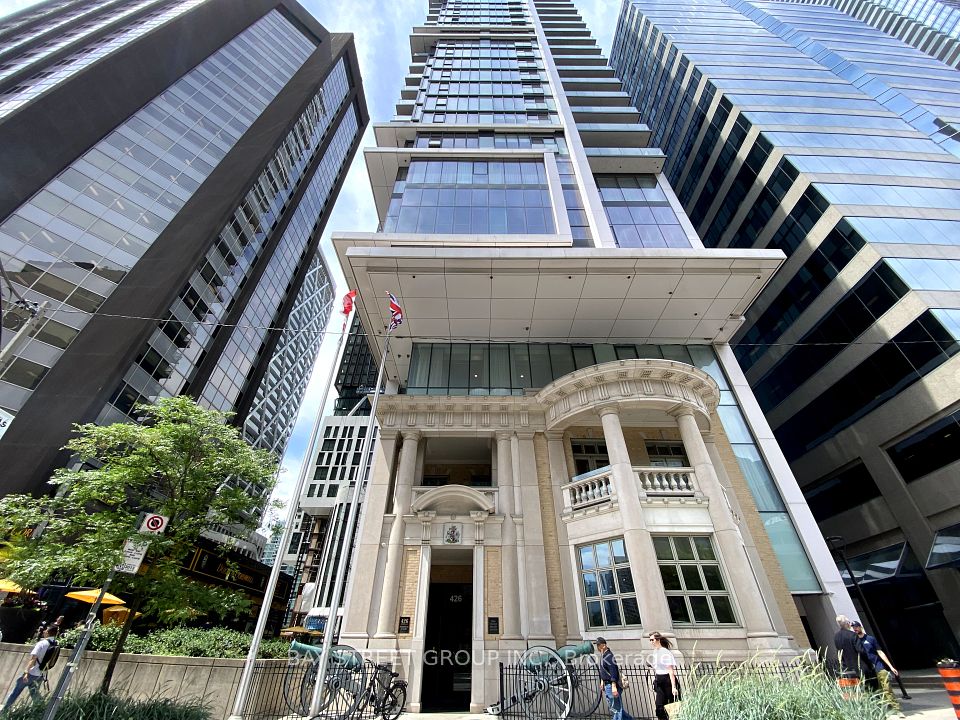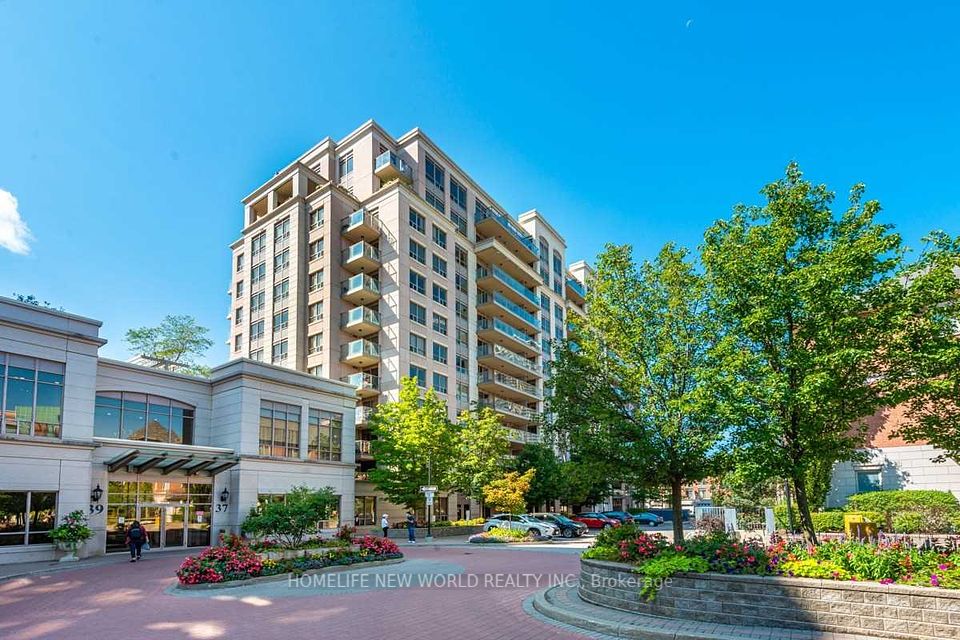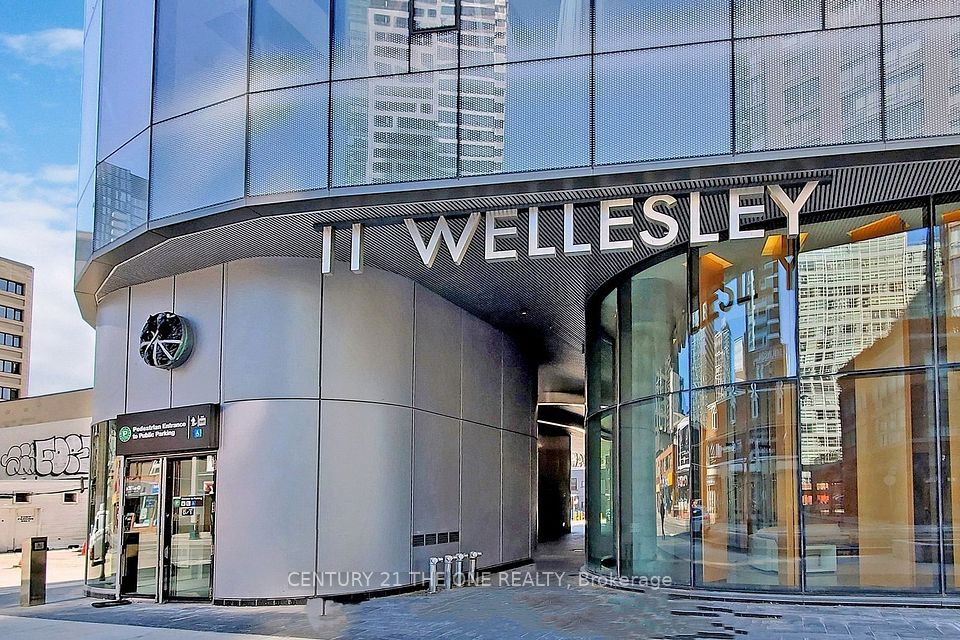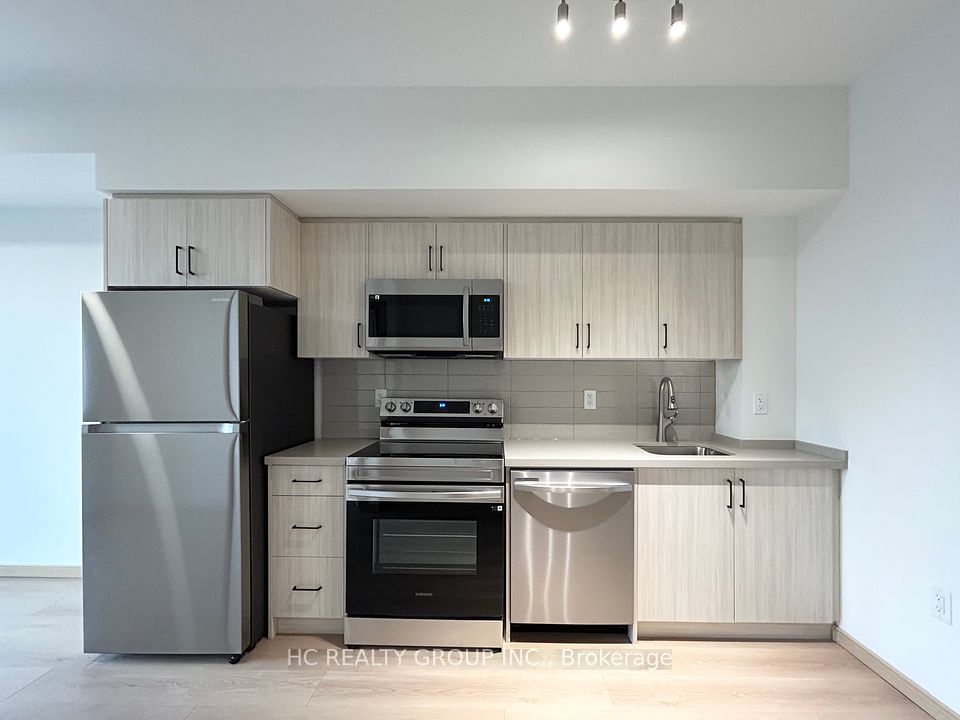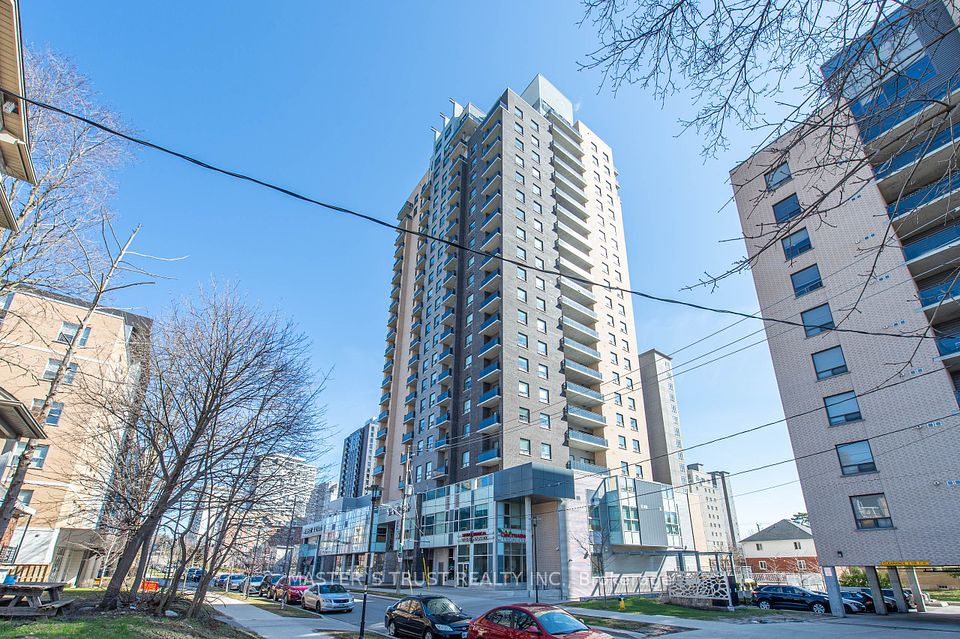$4,300
220 George Street, Toronto C08, ON M5A 2N1
Property Description
Property type
Condo Apartment
Lot size
N/A
Style
2-Storey
Approx. Area
1200-1399 Sqft
Room Information
| Room Type | Dimension (length x width) | Features | Level |
|---|---|---|---|
| Kitchen | 3.3 x 2.39 m | Stainless Steel Appl | Main |
| Living Room | 5.54 x 4.52 m | Combined w/Dining, Large Window | Main |
| Dining Room | 5.54 x 4.52 m | Combined w/Living, Large Window | Main |
| Primary Bedroom | 3.89 x 3.38 m | Large Closet, W/O To Balcony | Second |
About 220 George Street
Welcome To This Incredibly Bright, Open & Spacious 2-Storey Loft In The Sky. A Stunning 2 Level Suite, Beautifully Designed With No Wasted Space, & High-End Imported Finishes. South (& North) Views illuminate Every Corner highlighting The Designer Floating Staircase & Custom Finishes Throughout. With an Abundance of storage & 2 balconies, an Entirely Renovated Kitchen, Primary Ensuite Bathroom, Primary Bedroom Custom Built in Closets, and Upgraded Lighting throughout! Steps to St. Lawrence, Downtown, Transit, Parks & Amenities - A Perfect Retreat in a Boutique Heritage Building for the most Discerning of Buyers! This whole area is going through a Massive Rejuvenation which will only increase property values! The Condo has been freshly painted throughout! Some Photos Virtually Staged.
Home Overview
Last updated
May 29
Virtual tour
None
Basement information
None
Building size
--
Status
In-Active
Property sub type
Condo Apartment
Maintenance fee
$N/A
Year built
--
Additional Details
Price Comparison
Location

Angela Yang
Sales Representative, ANCHOR NEW HOMES INC.
Some information about this property - George Street

Book a Showing
Tour this home with Angela
I agree to receive marketing and customer service calls and text messages from Condomonk. Consent is not a condition of purchase. Msg/data rates may apply. Msg frequency varies. Reply STOP to unsubscribe. Privacy Policy & Terms of Service.






