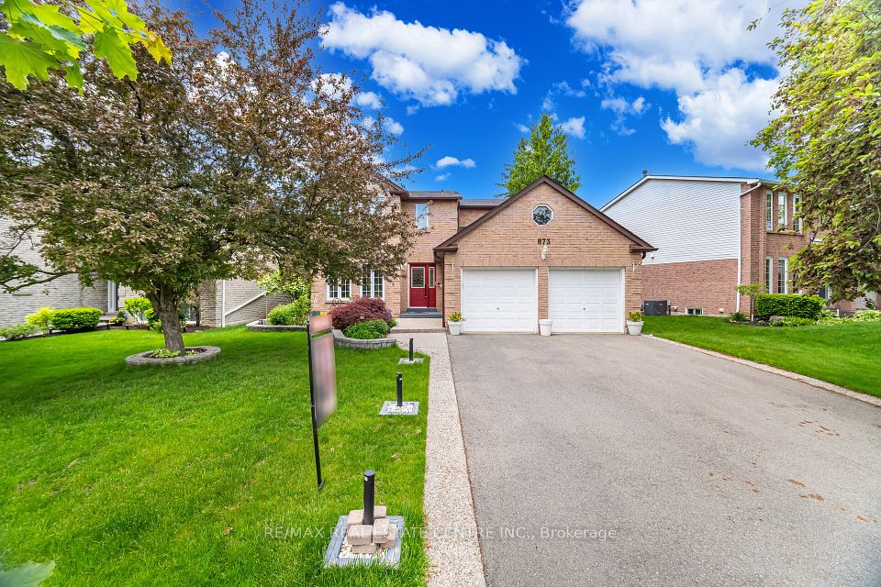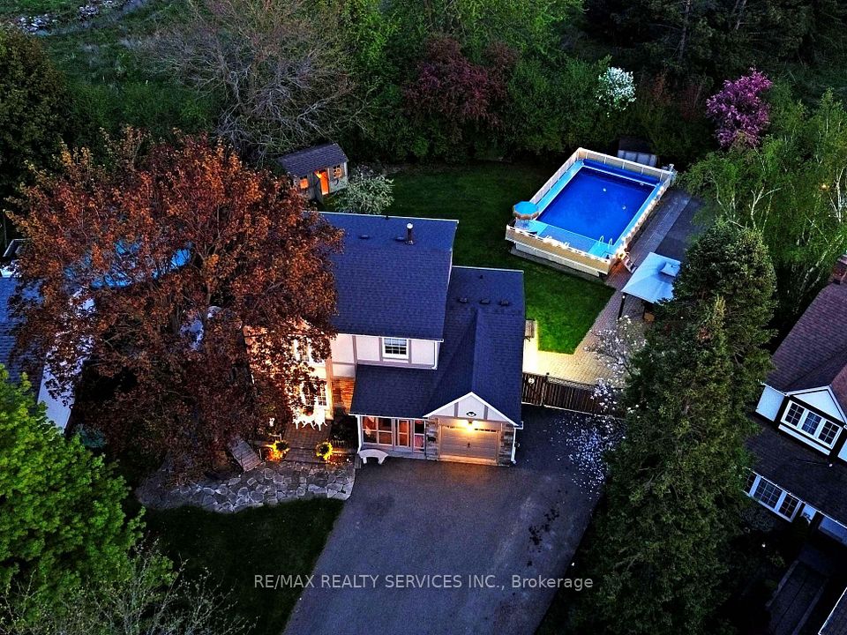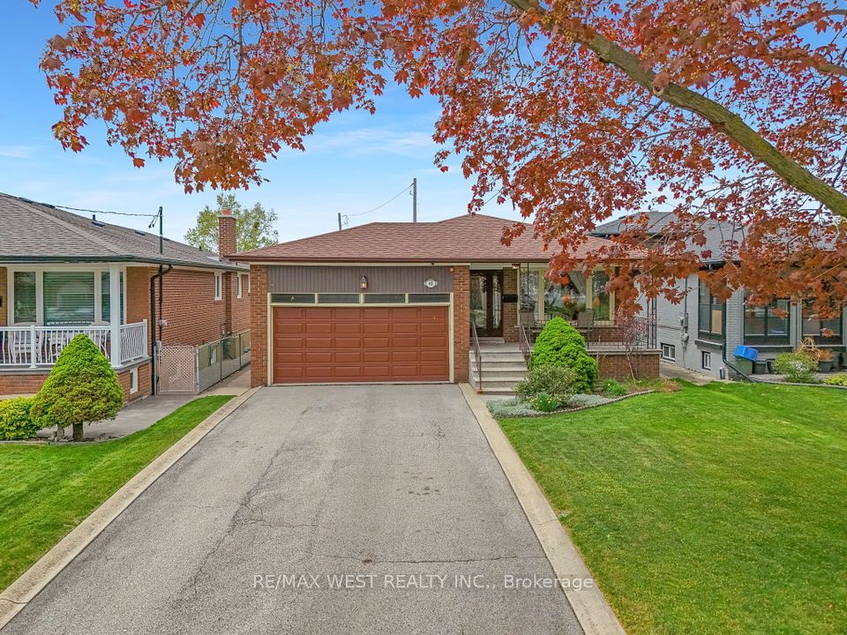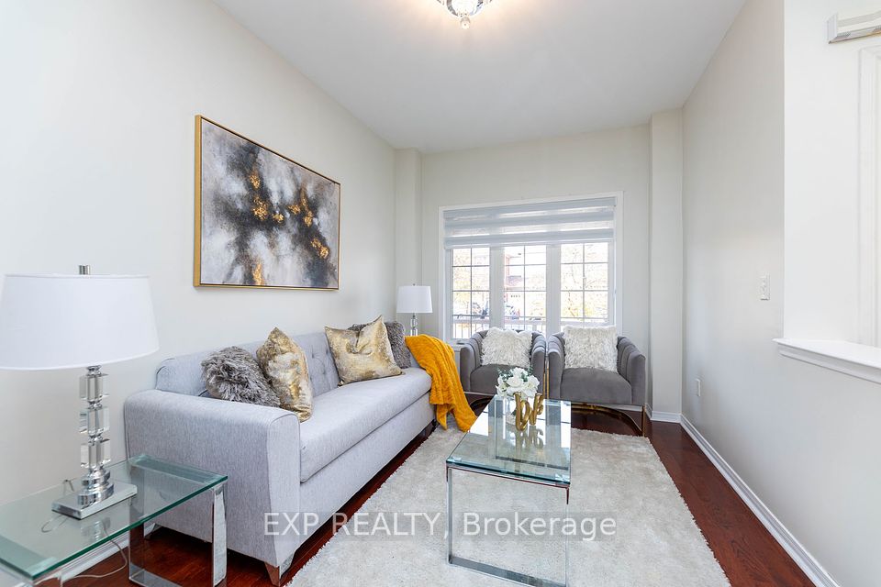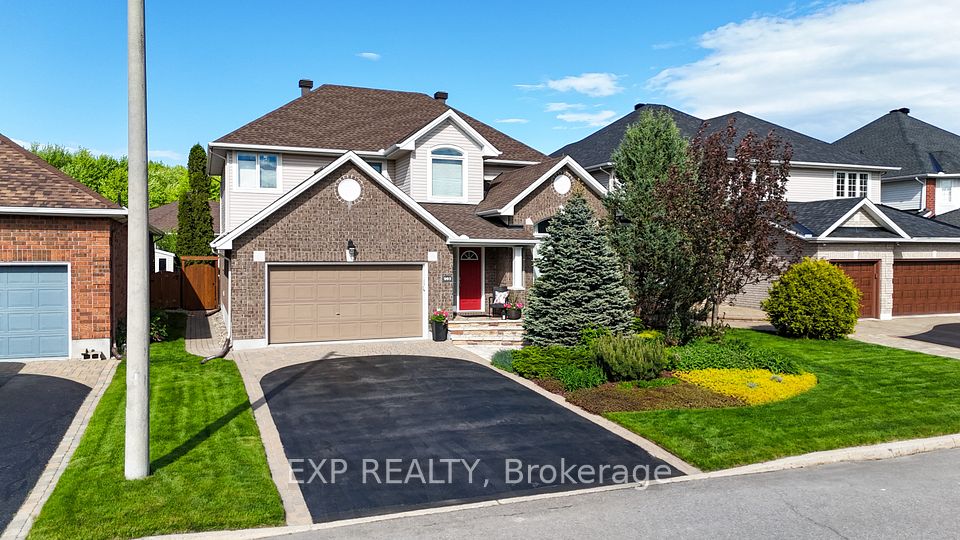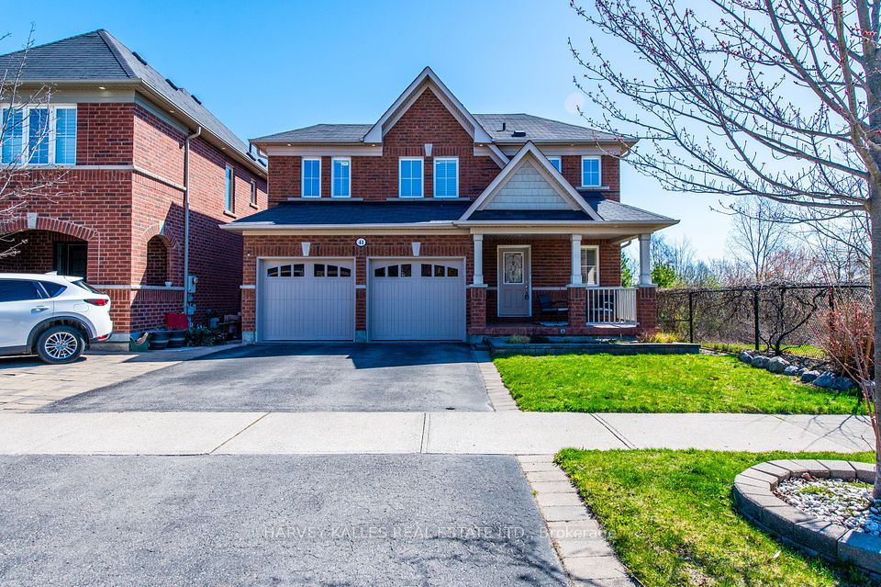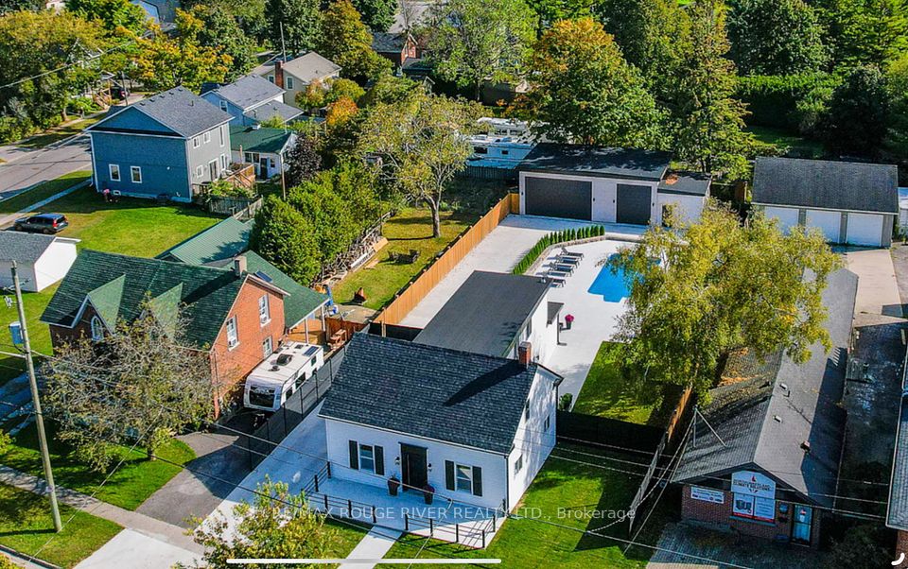$1,249,900
22 Tawnberry Circle, Brampton, ON L7A 0J6
Property Description
Property type
Detached
Lot size
N/A
Style
2-Storey
Approx. Area
3000-3500 Sqft
Room Information
| Room Type | Dimension (length x width) | Features | Level |
|---|---|---|---|
| Living Room | 5.21 x 3.62 m | Hardwood Floor, Combined w/Dining | Ground |
| Dining Room | 5.21 x 3.62 m | Hardwood Floor, Combined w/Living | Ground |
| Family Room | 4.54 x 3.63 m | Hardwood Floor, Fireplace | Ground |
| Kitchen | 3.03 x 3.23 m | Breakfast Area, Ceramic Floor | Ground |
About 22 Tawnberry Circle
Welcome to this stunning 3000+ square foot executive home nestled in the desirable Fletchers Meadow community of Brampton a vibrant, family-oriented neighborhood surrounded by parks, schools, and all essential amenities. Step inside to a grand foyer featuring an impressive main staircase that sets the tone for the elegance found throughout. This home is finished with rich engineered hardwood flooring on all levels, adding warmth and sophistication to every room. The spacious main floor boasts a formal living and dining area, a cozy family room with a fireplace, and a large eat-in kitchen ideal for entertaining or everyday family life. Natural light pours in through oversized windows, creating a bright and welcoming atmosphere. Upstairs, you'll find well-appointed bedrooms, including a generous primary suite complete with 2 walk-in closets and a luxurious ensuite bath. One of the standout features of this home is the second staircase, which offers private access from the unfinished walk-up basement directly to the main floor perfect for a nanny suite, in-law setup, or future rental potential. With a separate entrance already in place, the basement is a blank canvas ready to be customized to suit your needs. Situated on a premium lot in a sought-after neighborhood, this home blends luxury, function, and future opportunity all in one incredible package.
Home Overview
Last updated
May 21
Virtual tour
None
Basement information
Walk-Up, Full
Building size
--
Status
In-Active
Property sub type
Detached
Maintenance fee
$N/A
Year built
--
Additional Details
Price Comparison
Location

Angela Yang
Sales Representative, ANCHOR NEW HOMES INC.
MORTGAGE INFO
ESTIMATED PAYMENT
Some information about this property - Tawnberry Circle

Book a Showing
Tour this home with Angela
I agree to receive marketing and customer service calls and text messages from Condomonk. Consent is not a condition of purchase. Msg/data rates may apply. Msg frequency varies. Reply STOP to unsubscribe. Privacy Policy & Terms of Service.






