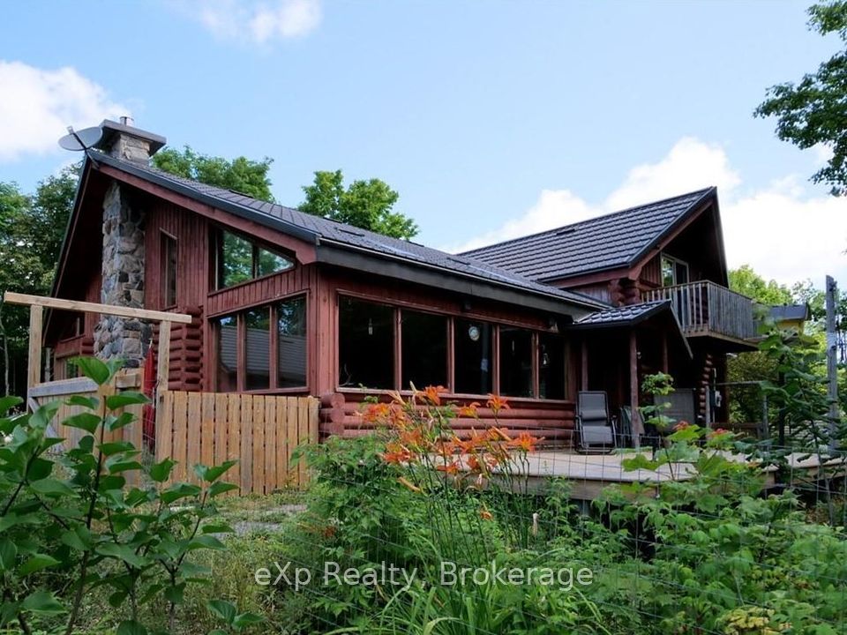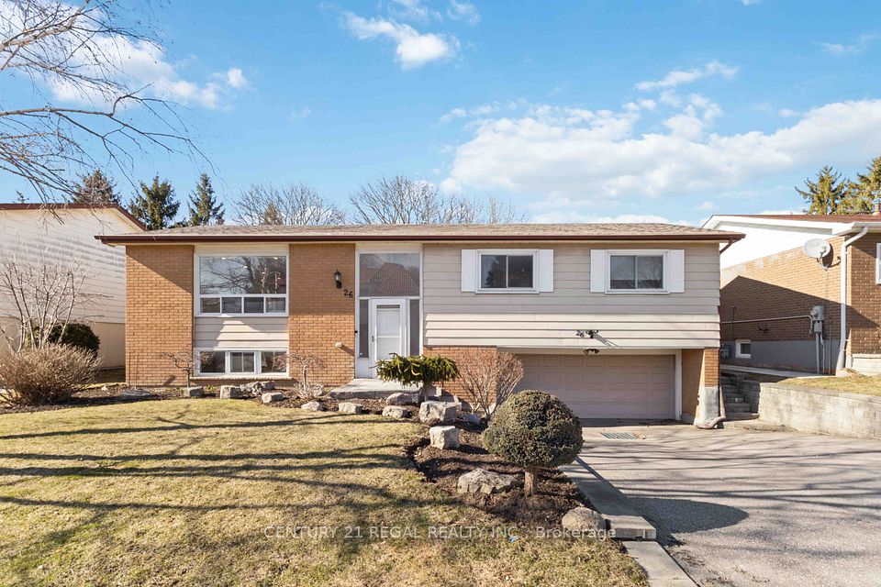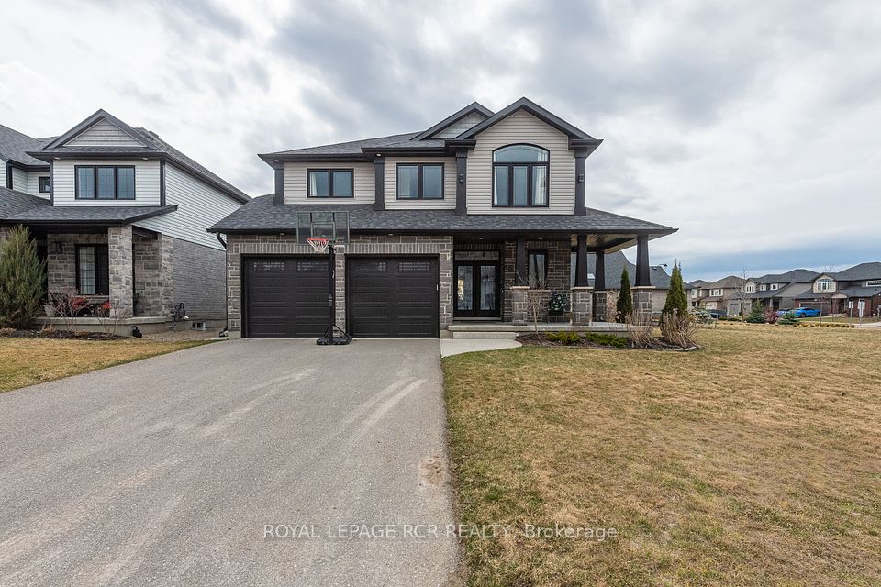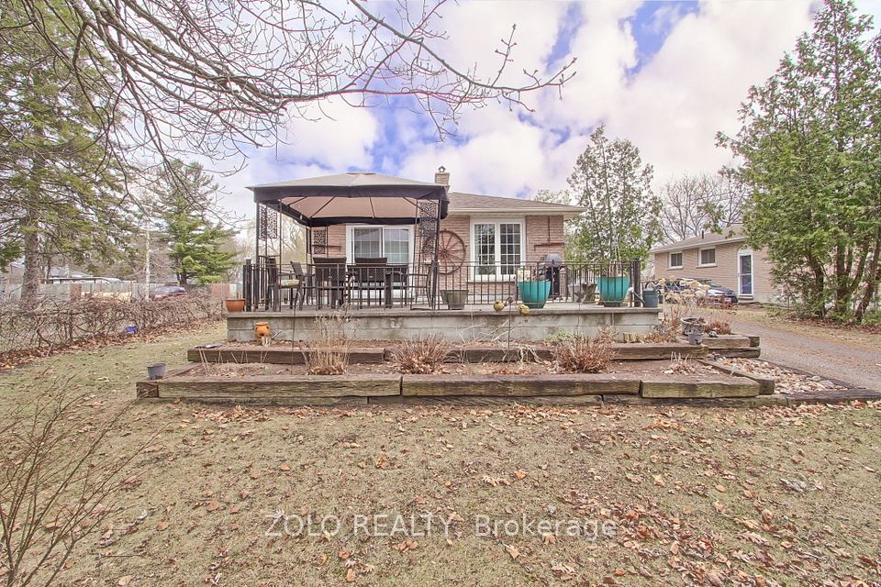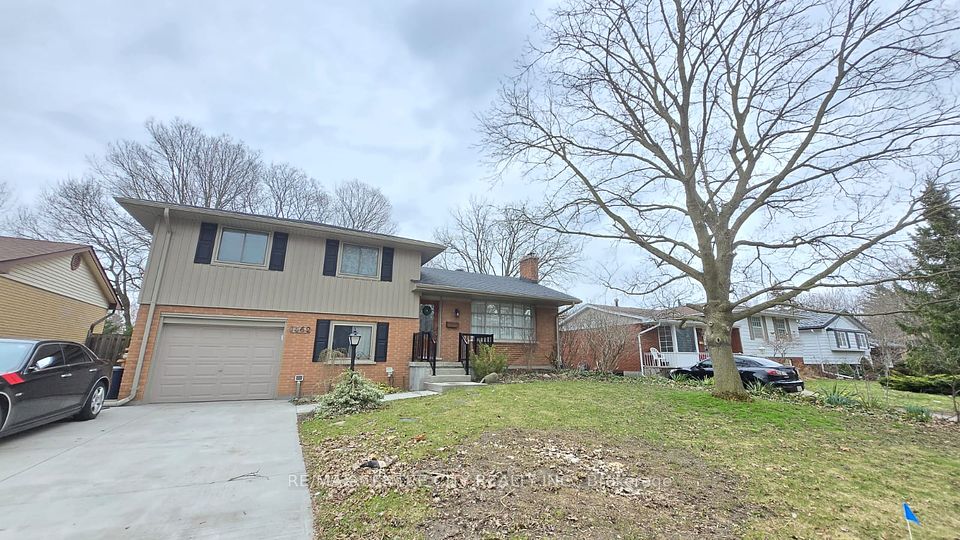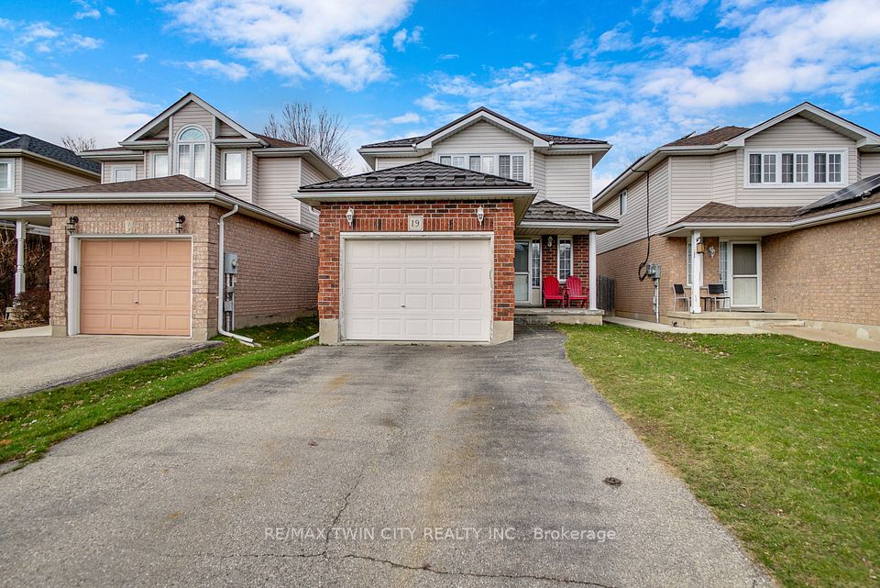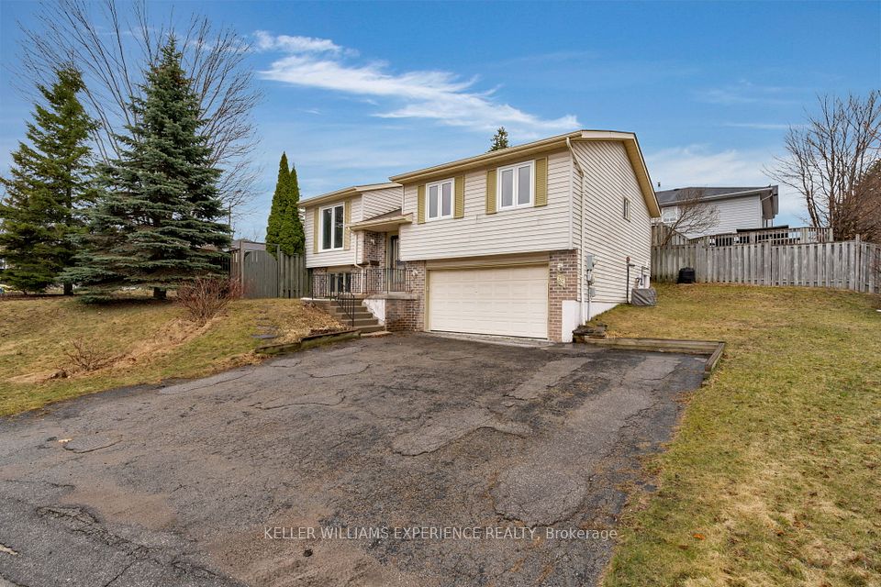$824,999
22 Slalom Drive, Oro-Medonte, ON L0K 1N0
Property Description
Property type
Detached
Lot size
.50-1.99
Style
1 1/2 Storey
Approx. Area
1500-2000 Sqft
Room Information
| Room Type | Dimension (length x width) | Features | Level |
|---|---|---|---|
| Kitchen | 4.62 x 2.84 m | Vinyl Floor, Centre Island, Stainless Steel Appl | Main |
| Living Room | 5.03 x 4.19 m | Combined w/Kitchen, Fireplace, W/O To Deck | Main |
| Dining Room | 2.97 x 2.31 m | Vinyl Floor, Large Window, Vaulted Ceiling(s) | Main |
| Bedroom | 3.56 x 2.24 m | Vinyl Floor, Window, Closet | Main |
About 22 Slalom Drive
This stunning chalet-style retreat offers the perfect balance of tranquillity, modern amenities, and outdoor adventure, making it an ideal home for a variety of buyers! Whether you're a nature enthusiast, someone looking for a peaceful getaway, or a family seeking a versatile living space, this home has something for everyone! Nestled in a breathtaking rural setting, it provides easy access to Mount St. Louis Ski Resort, as well as nearby hiking, biking, and snowmobile trails, all while being just a short 2-minute drive to Highway 400 and less than 15 minutes from Barrie, making it a perfect blend of seclusion and convenience. Step inside, and you'll immediately be drawn to the open-concept living room, where soaring vaulted ceilings with wood beam accents create a spacious, airy feel. The cozy wood-burning fireplace enhances the warm, inviting atmosphere! The modern, updated kitchen is a chef's dream, featuring stunning stone countertops, KitchenAid SS appliances, and a large center island with breakfast bar seating! The main floor also boasts a beautifully renovated bathroom (2025), 2 bedrooms, a dining room & open concept living/ kitchen offering upgraded finishes that blend modern design with comfort. Upstairs, the secluded primary bedroom offers a peaceful retreat with a professionally installed built-in closet and a luxurious ensuite complete with a sleek glass-walled shower & matte black hardware, creating a spa-like atmosphere. This home is not just beautiful on the inside, the lush half-acre property is a nature lover's paradise. The forest panoramas provide ultimate privacy, and the large garden shed offers ample storage. Double car garage - structural design and engineered grading plan in submission to the town. Perfect potential for the next buyer to build their dream garage! Seller has paid for permits and drawings for garage - pending final approval. Don't miss out on the opportunity to own this spectacular property, it's the ideal place to call home!
Home Overview
Last updated
Apr 9
Virtual tour
None
Basement information
Full, Unfinished
Building size
--
Status
In-Active
Property sub type
Detached
Maintenance fee
$N/A
Year built
--
Additional Details
Price Comparison
Location

Shally Shi
Sales Representative, Dolphin Realty Inc
MORTGAGE INFO
ESTIMATED PAYMENT
Some information about this property - Slalom Drive

Book a Showing
Tour this home with Shally ✨
I agree to receive marketing and customer service calls and text messages from Condomonk. Consent is not a condition of purchase. Msg/data rates may apply. Msg frequency varies. Reply STOP to unsubscribe. Privacy Policy & Terms of Service.






