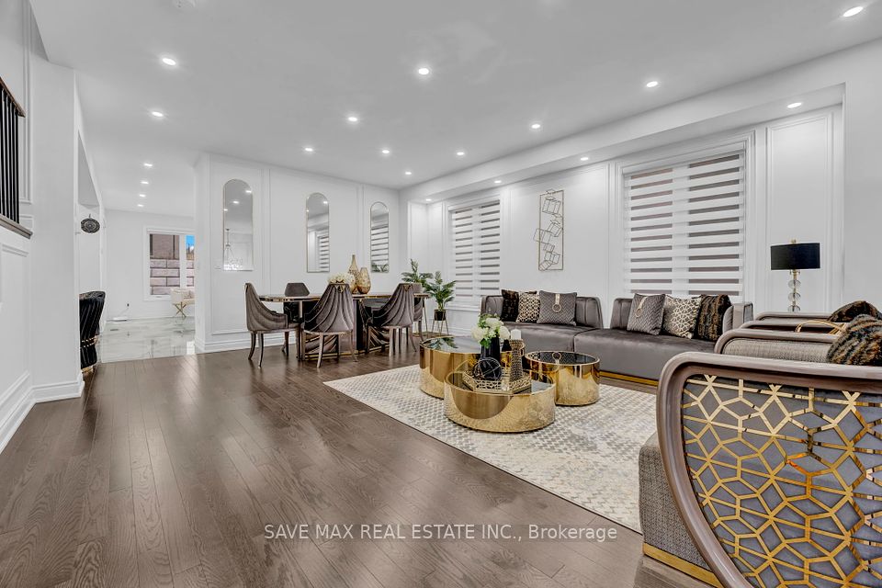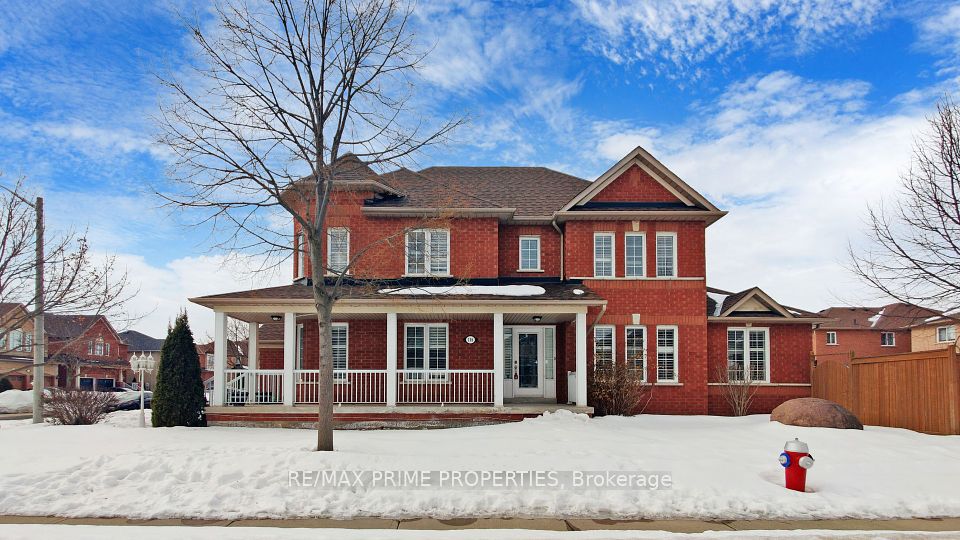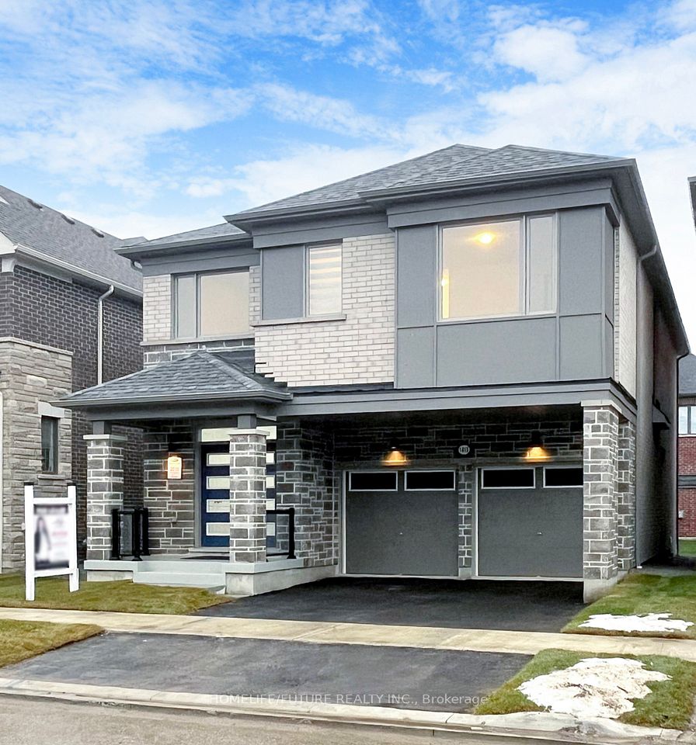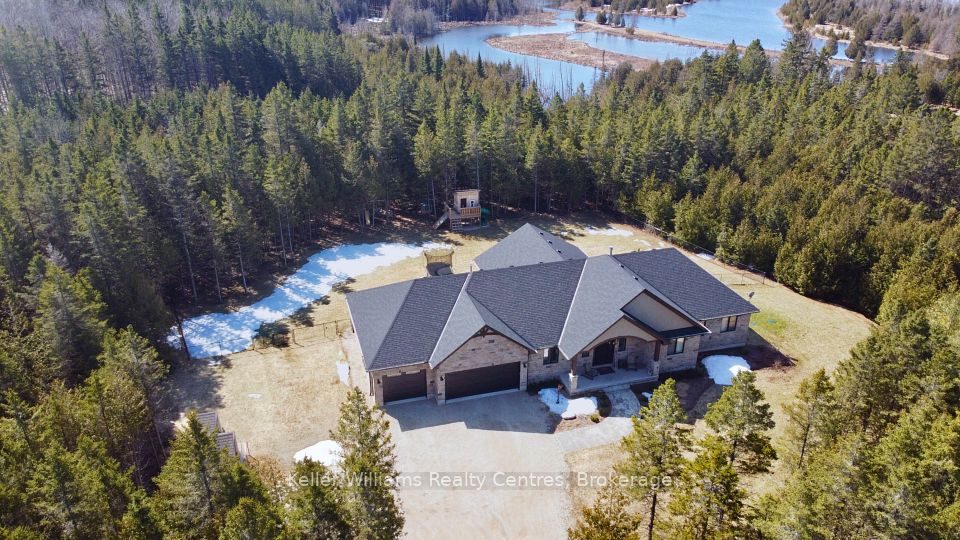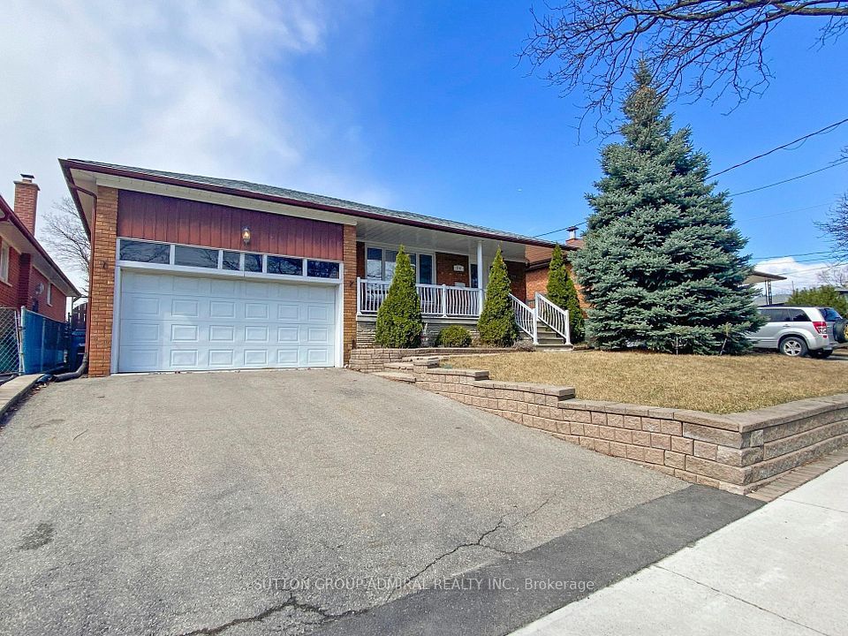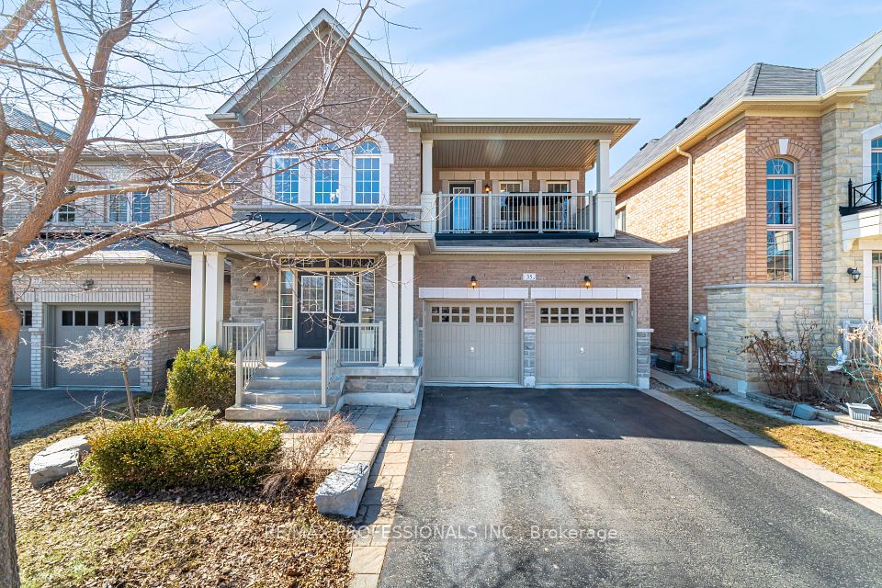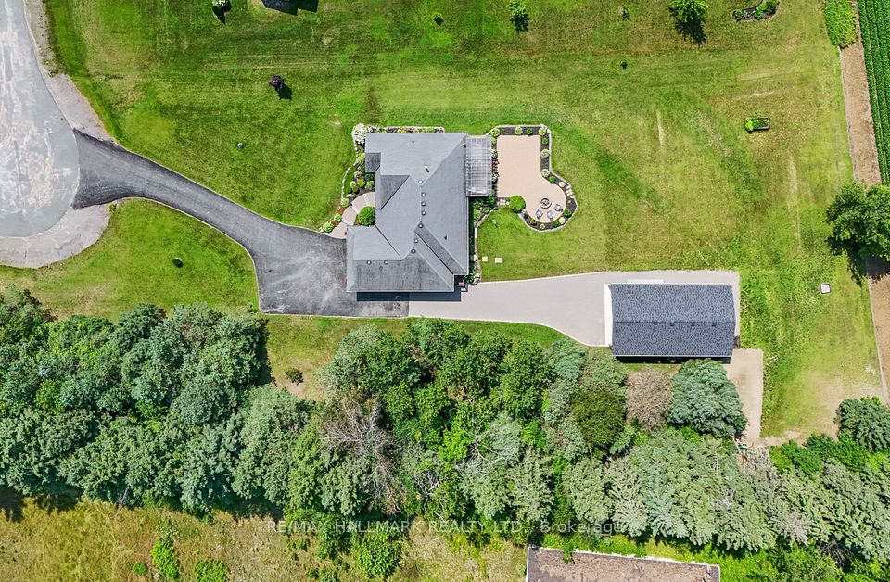$1,499,000
22 Shortland Crescent, Toronto W09, ON M9R 2T3
Property Description
Property type
Detached
Lot size
N/A
Style
Sidesplit 4
Approx. Area
N/A Sqft
Room Information
| Room Type | Dimension (length x width) | Features | Level |
|---|---|---|---|
| Living Room | 5.15 x 3.72 m | Open Concept, Gas Fireplace, Picture Window | Main |
| Dining Room | 3.57 x 3.41 m | Open Concept, Overlooks Backyard, Hardwood Floor | Main |
| Kitchen | 4.88 x 3.41 m | Centre Island, Granite Counters, Custom Backsplash | Main |
| Primary Bedroom | 4.36 x 3.38 m | 5 Pc Ensuite, B/I Closet, Hardwood Floor | Upper |
About 22 Shortland Crescent
This beautifully renovated side-split home is nestled in the highly sought-after Richmond Gardens neighborhood, offering a peaceful and family-friendly environment. As you step inside, you'll be greeted by a stunning open-concept custom kitchen, complete with a gorgeous waterfall island, sleek granite countertops, premium stainless steel appliances, a built-in oven, built-in microwave, gas stove with oven and a heavy-duty range hood ideal for both cooking and entertaining.The spacious living area features a cozy gas fireplace, perfect for relaxing evenings, while the dining room offers a seamless walkout to the backyard, providing excellent indoor-outdoor flow. Each bedroom and the main/upper hallway is equipped with custom built-in closets, offering ample storage and a polished aesthetic.The home also boasts smart tech upgrades like remote controlled electric blinds, in wall iPad, Nest thermostat and smart switches for added comfort and convenience. The double car garage comes with a Wi-Fi opener, adding to the homes smart capabilities. Located just steps away from Silvercreek Park, this home offers easy access to a library, playground, community pool, tennis courts, pickleball court, and an ice rink perfect for an active lifestyle.. This home combines modern luxury with family-friendly amenities in a prime location, making it an ideal choice for anyone seeking comfort, convenience, and style.
Home Overview
Last updated
1 day ago
Virtual tour
None
Basement information
Finished
Building size
--
Status
In-Active
Property sub type
Detached
Maintenance fee
$N/A
Year built
--
Additional Details
Price Comparison
Location

Shally Shi
Sales Representative, Dolphin Realty Inc
MORTGAGE INFO
ESTIMATED PAYMENT
Some information about this property - Shortland Crescent

Book a Showing
Tour this home with Shally ✨
I agree to receive marketing and customer service calls and text messages from Condomonk. Consent is not a condition of purchase. Msg/data rates may apply. Msg frequency varies. Reply STOP to unsubscribe. Privacy Policy & Terms of Service.






