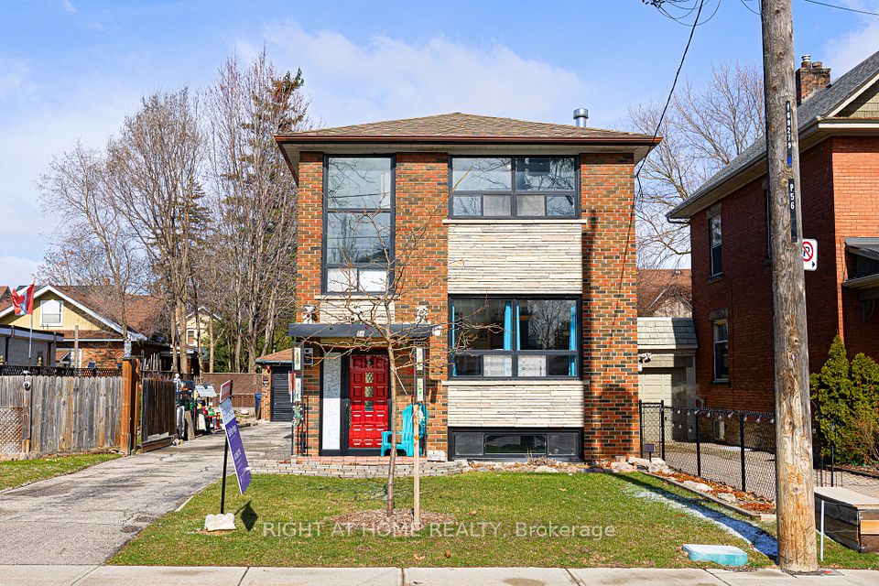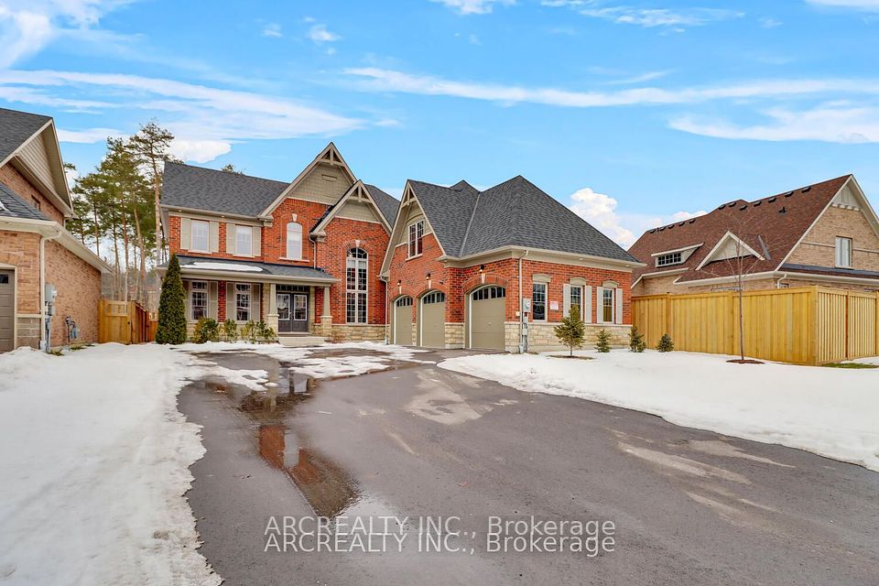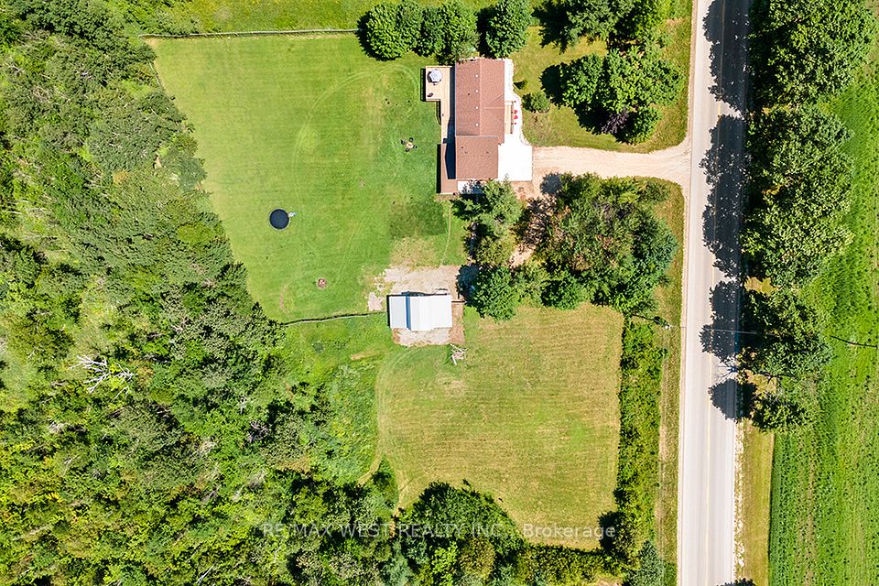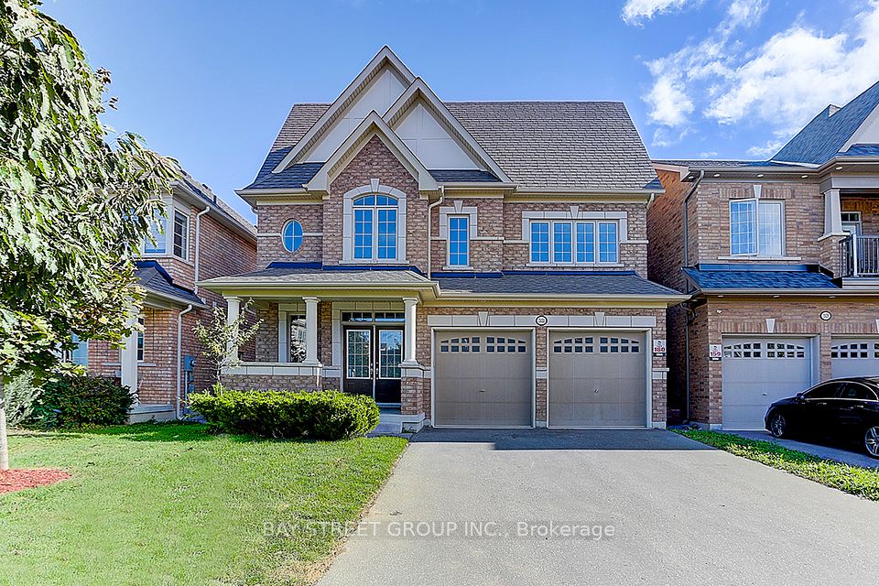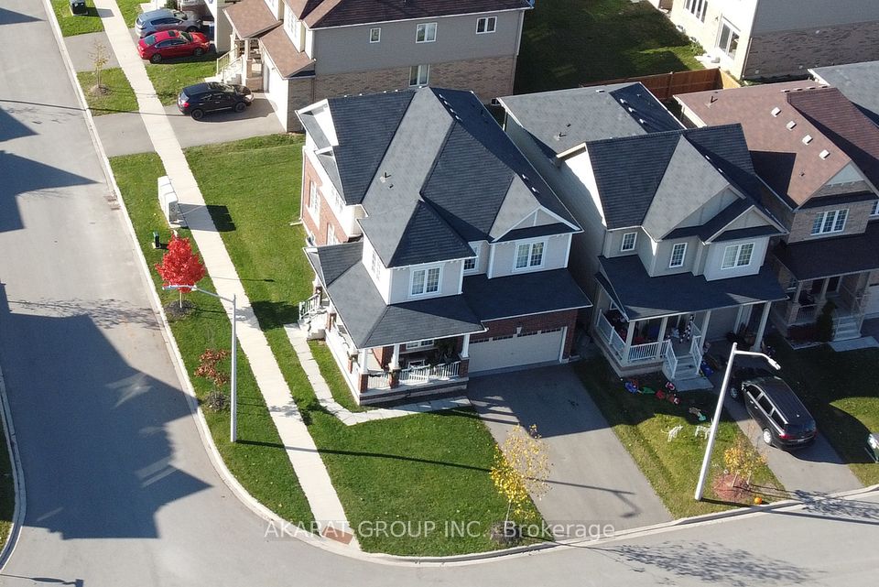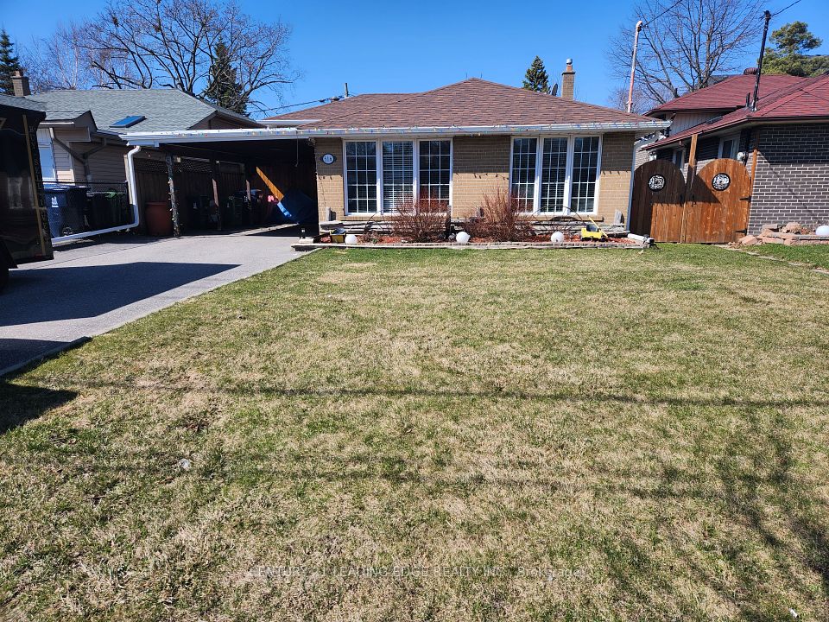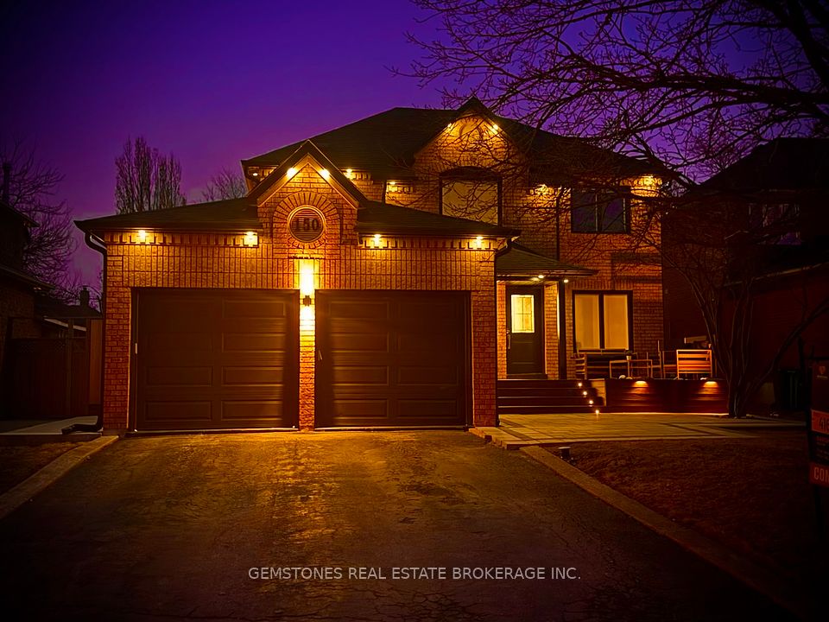$1,149,000
Last price change Mar 31
22 Glenridge Crescent, London, ON N6G 4W5
Property Description
Property type
Detached
Lot size
< .50
Style
2-Storey
Approx. Area
2000-2500 Sqft
Room Information
| Room Type | Dimension (length x width) | Features | Level |
|---|---|---|---|
| Living Room | 3.34 x 4.73 m | N/A | Main |
| Dining Room | 4.06 x 4.92 m | N/A | Main |
| Breakfast | 5.17 x 2.7 m | N/A | Main |
| Kitchen | 3.55 x 3.78 m | Pantry | Main |
About 22 Glenridge Crescent
Nestled in a peaceful neighbourhood, this exquisite home blends comfort, privacy, and luxury. Designed for relaxation and entertaining, it boasts high-end finishes and thoughtful upgrades throughout. As you approach, you are greeted by the professionally landscaped grounds featuring Bluejay outside irrigation, complemented by landscape lighting that enhances the home's curb appeal. The exposed aggregate driveway and walkway lead you to the fully fenced private backyard, creating a secluded oasis with a natural gas hookup, perfect for alfresco dining. Inside, 3/4-inch oak flooring adds warmth to the inviting ambiance. The main level includes a sunken family room with a newer gas fireplace, a gourmet kitchen with a gas stove, built-in microwave, elegant backsplash, and ample counterspace, as well as a vaulted ceiling above the eating area. The large dining room with crown molding sets the stage for memorable gatherings, and the quiet office provides a peaceful retreat. The main floor also features a 2-piece bath and laundry mudroom with direct access to the 2-car garage. The professionally finished lower level is designed for relaxation and entertainment, with a dry bar, 3-piece bath and a soothing infrared sauna for a peaceful, rejuvenating escape. Upstairs, four spacious bedrooms with hardwood flooring and abundant natural light await, including a master suite with a walk-in closet, additional closet, and a luxurious 3-piece ensuite with stunning vaulted ceilings.This home is steps away from Medway Valley Heritage Forest and hiking trails, offering nature lovers easy access to green space. With a fully fenced backyard and a layout perfect for both privacy and entertaining, this home is a true sanctuary. Our home shows beautifully 10 Plus Pride of Ownership very evident here !!
Home Overview
Last updated
6 days ago
Virtual tour
None
Basement information
Full, Finished
Building size
--
Status
In-Active
Property sub type
Detached
Maintenance fee
$N/A
Year built
2024
Additional Details
Price Comparison
Location

Shally Shi
Sales Representative, Dolphin Realty Inc
MORTGAGE INFO
ESTIMATED PAYMENT
Some information about this property - Glenridge Crescent

Book a Showing
Tour this home with Shally ✨
I agree to receive marketing and customer service calls and text messages from Condomonk. Consent is not a condition of purchase. Msg/data rates may apply. Msg frequency varies. Reply STOP to unsubscribe. Privacy Policy & Terms of Service.






