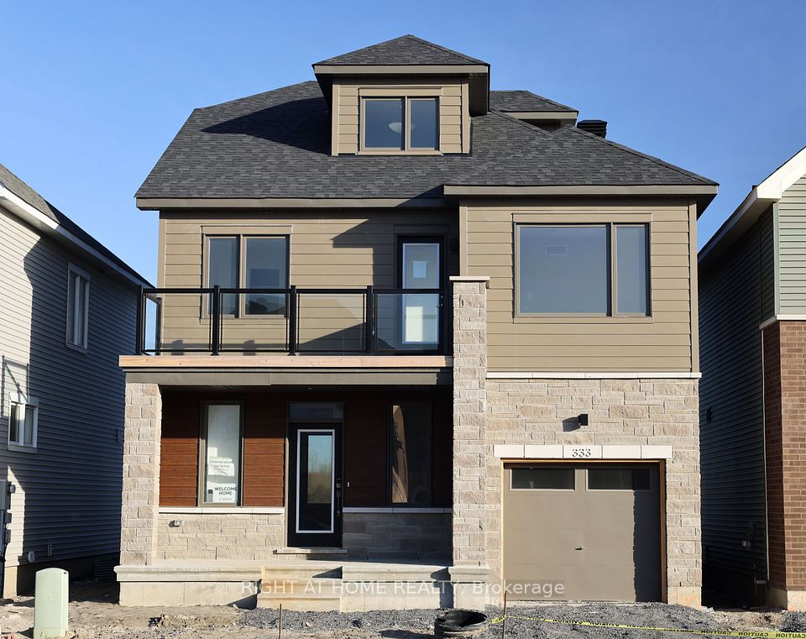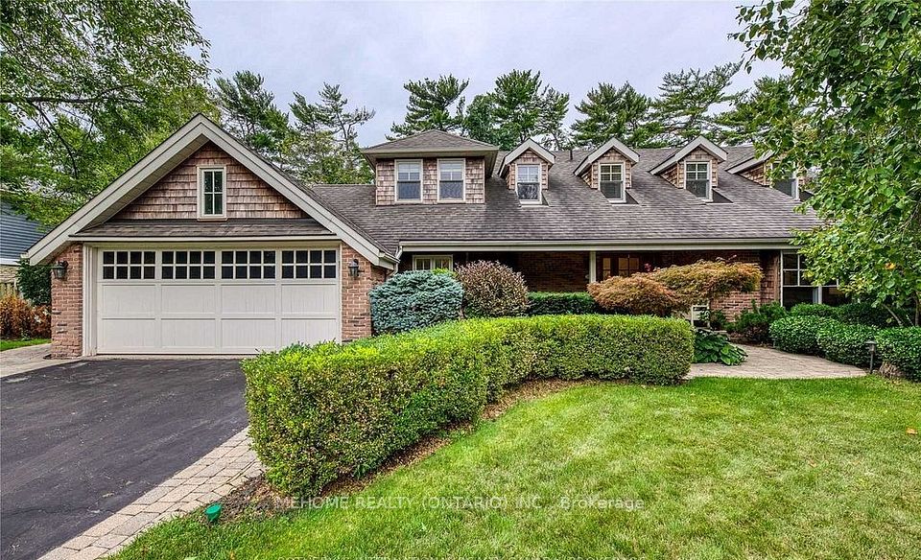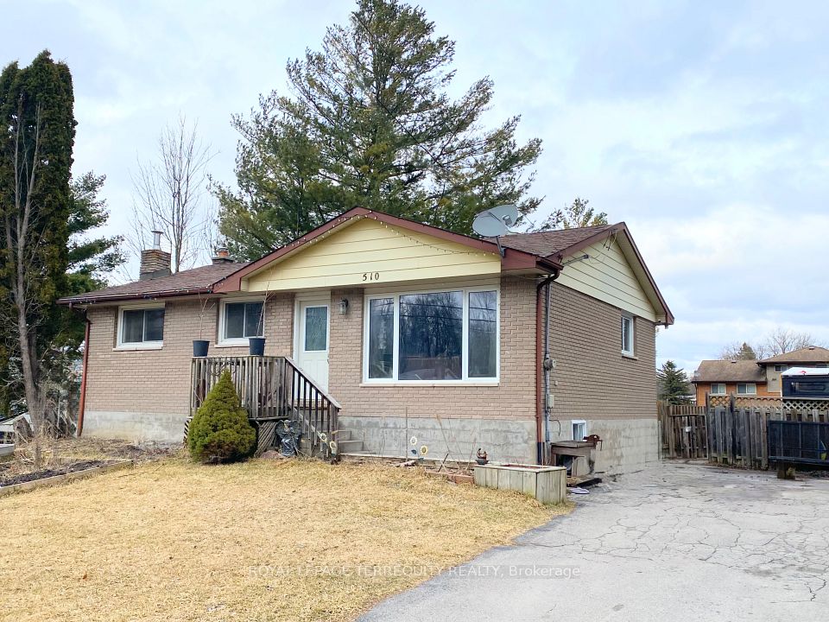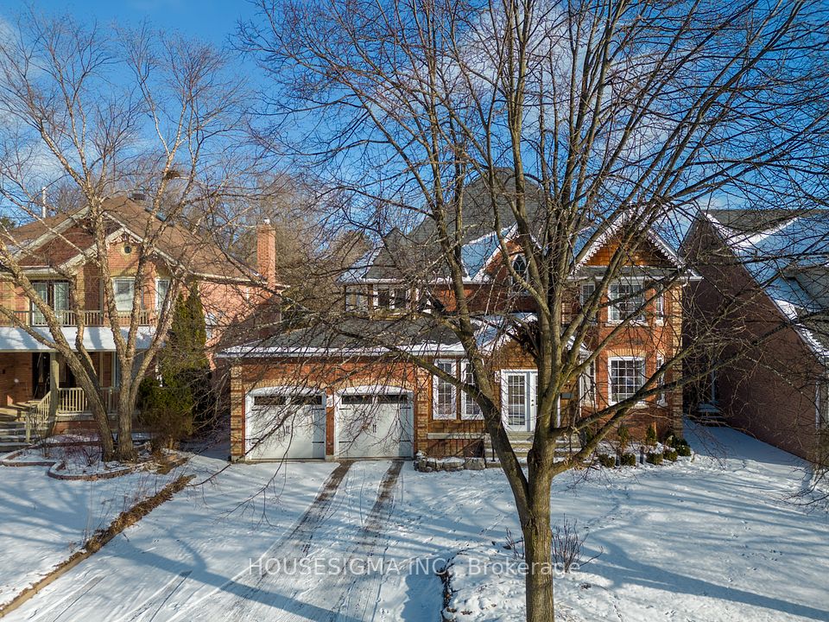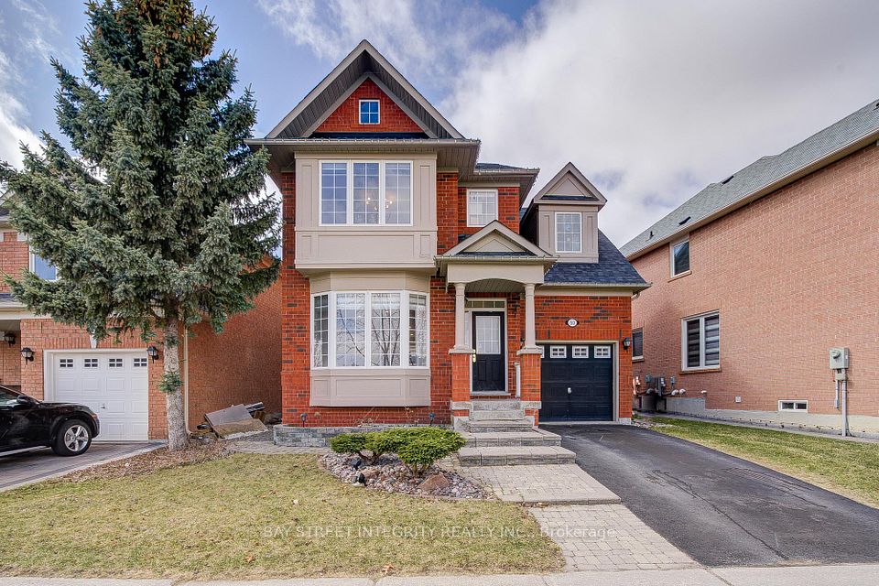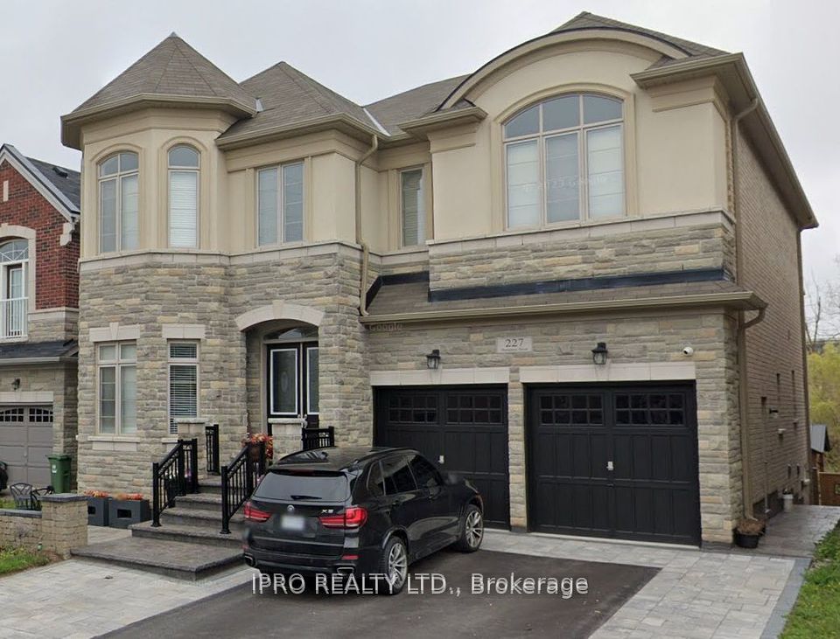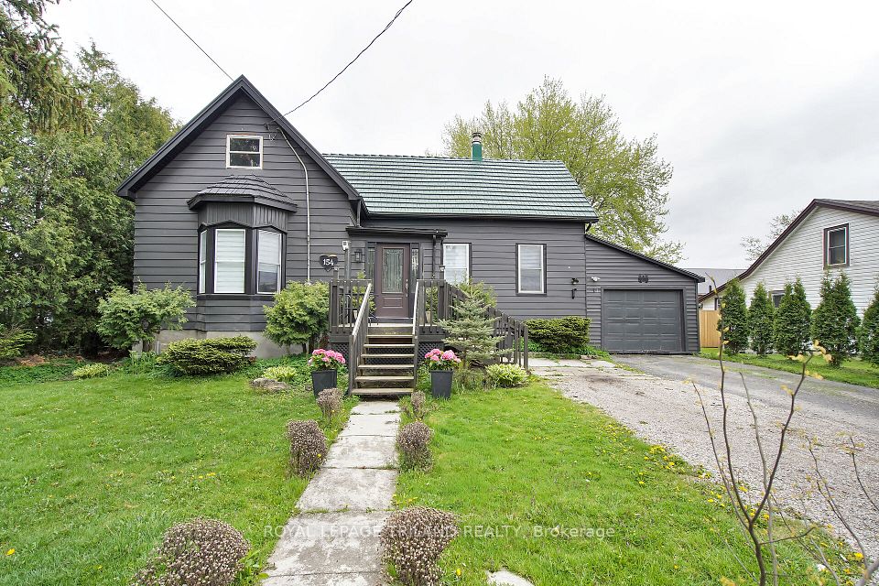$4,200
22 Devonleigh Drive, Amaranth, ON L9V 3J3
Property Description
Property type
Detached
Lot size
2-4.99
Style
2-Storey
Approx. Area
2500-3000 Sqft
Room Information
| Room Type | Dimension (length x width) | Features | Level |
|---|---|---|---|
| Living Room | 4.05 x 3.49 m | Window, Hardwood Floor | Main |
| Dining Room | 4.11 x 2.77 m | Hardwood Floor, Open Concept, W/O To Yard | Main |
| Kitchen | 4.09 x 3.59 m | Eat-in Kitchen, Open Concept, Hardwood Floor | Main |
| Family Room | 4.96 x 3.93 m | Hardwood Floor, Fireplace, Overlooks Dining | Main |
About 22 Devonleigh Drive
Paradise For Nature Lovers, Small Or Big Family, Work From Home Guys. This Country Estate Boasts The Largest Lot In The Neighbourhood At Over 3.4 Acres .Enjoy Your Own Private Forest With Groomed Trails And Private Campsite, Boarded By Natural Tree Line Offering Tons Of Privacy For Family Bbq Around The Pool .All Utility Bills Belongs To Tenant, Credit Report ,Current Job Letter And Paystubs Required.
Home Overview
Last updated
Apr 14
Virtual tour
None
Basement information
Finished, Separate Entrance
Building size
--
Status
In-Active
Property sub type
Detached
Maintenance fee
$N/A
Year built
--
Additional Details
Price Comparison
Location

Angela Yang
Sales Representative, ANCHOR NEW HOMES INC.
MORTGAGE INFO
ESTIMATED PAYMENT
Some information about this property - Devonleigh Drive

Book a Showing
Tour this home with Angela
I agree to receive marketing and customer service calls and text messages from Condomonk. Consent is not a condition of purchase. Msg/data rates may apply. Msg frequency varies. Reply STOP to unsubscribe. Privacy Policy & Terms of Service.






