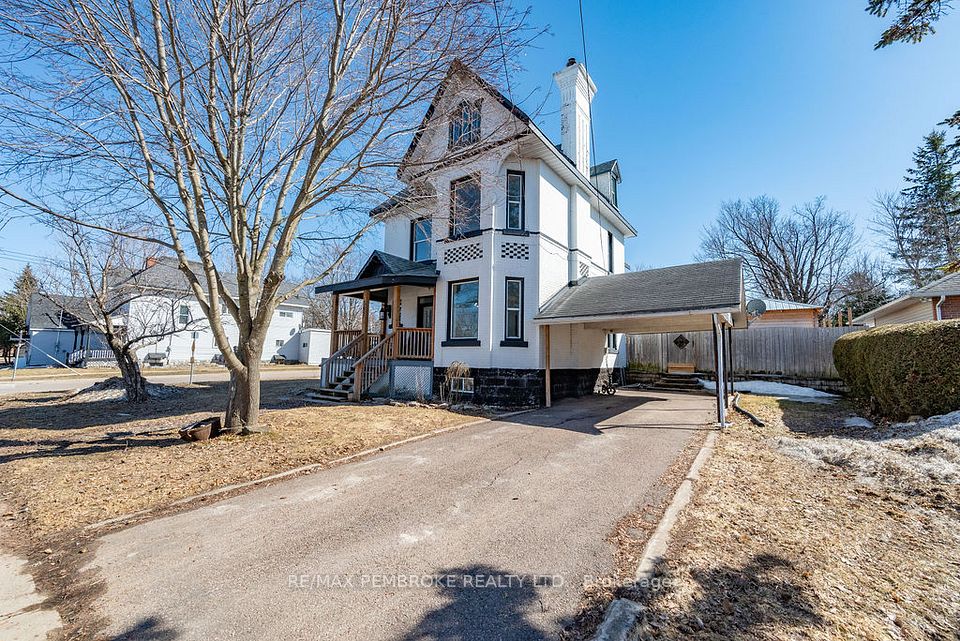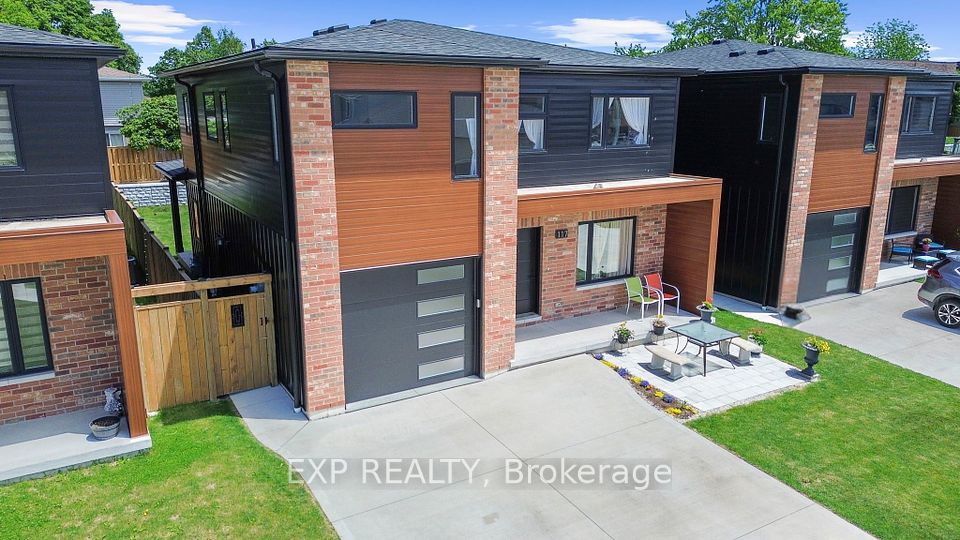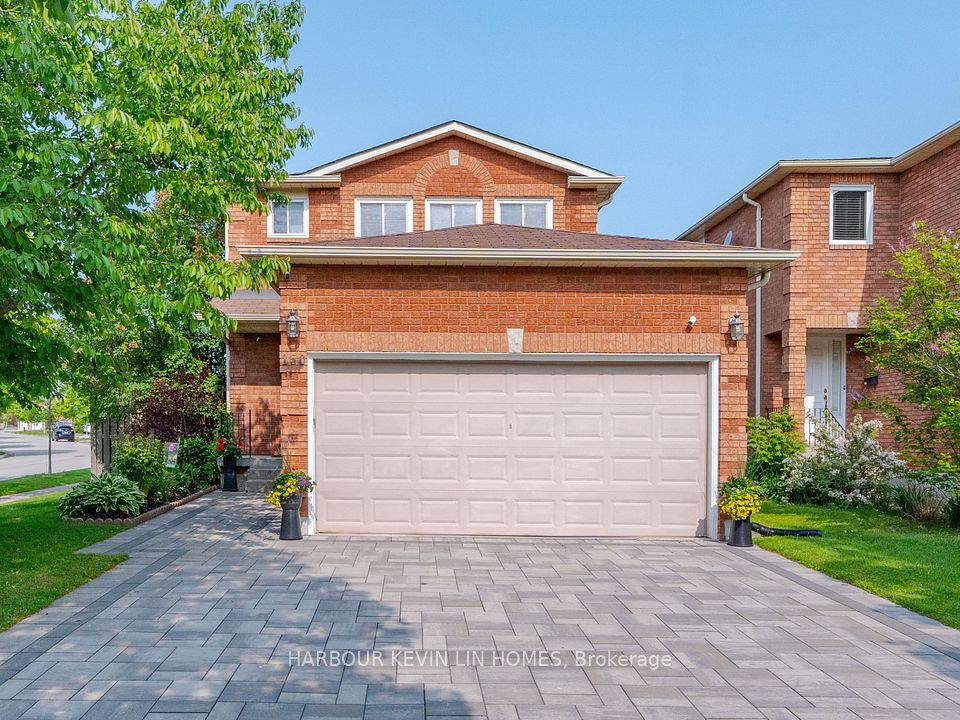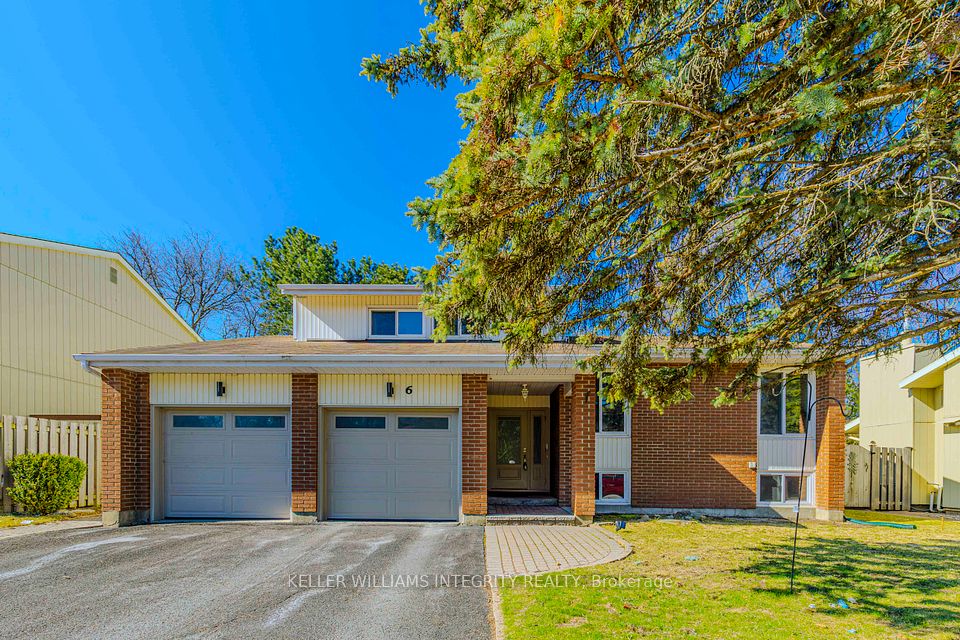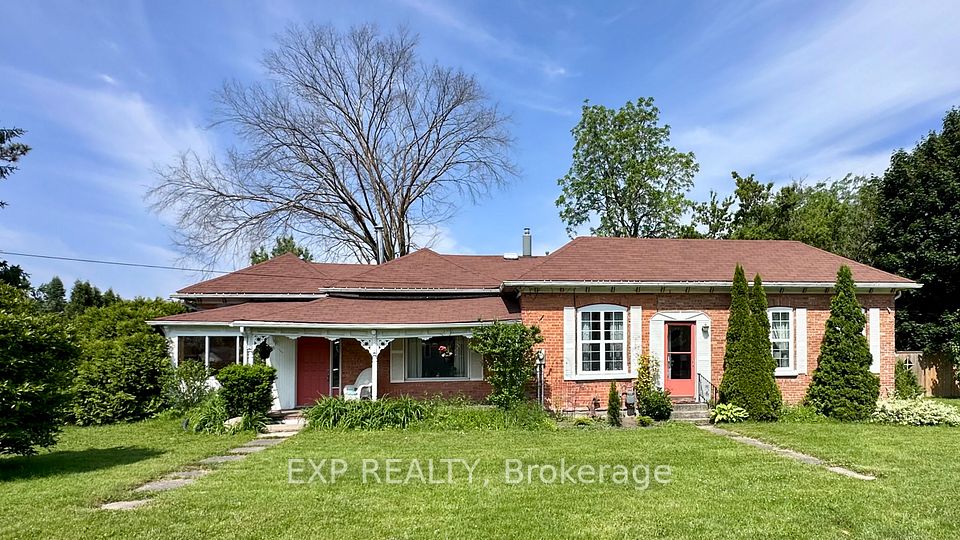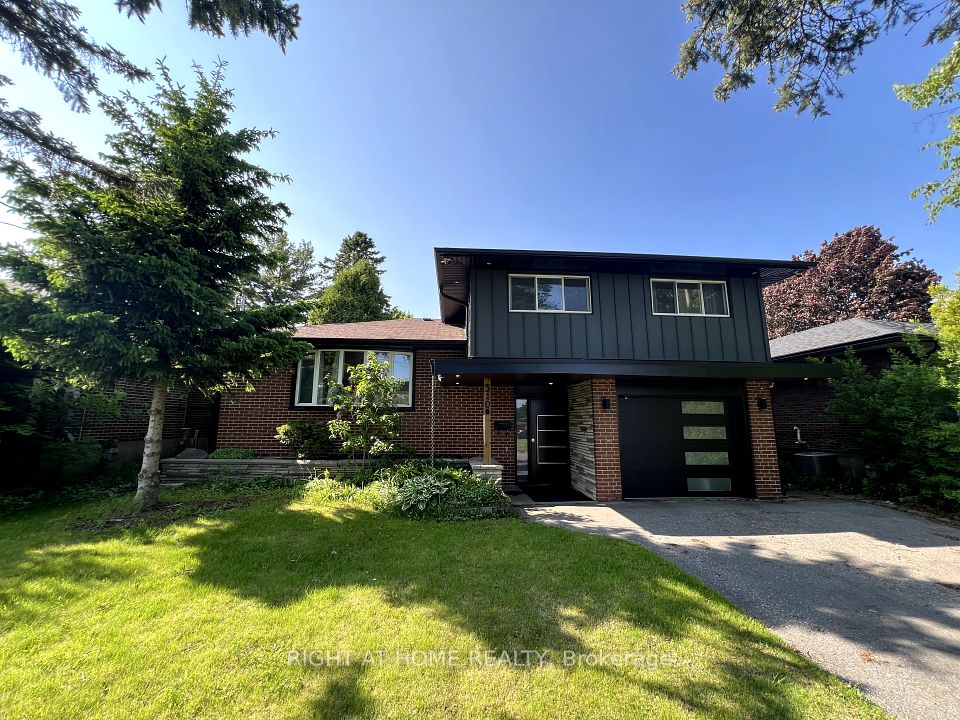$949,000
22 Carlyle Crescent, Brampton, ON L6W 2Z1
Property Description
Property type
Detached
Lot size
N/A
Style
Bungalow
Approx. Area
700-1100 Sqft
Room Information
| Room Type | Dimension (length x width) | Features | Level |
|---|---|---|---|
| Living Room | 6.25 x 2.64 m | Hardwood Floor, Combined w/Dining, Picture Window | Main |
| Dining Room | 6.25 x 2.64 m | Hardwood Floor, Combined w/Living | Main |
| Kitchen | 3.42 x 2.5 m | Backsplash, Pot Lights, W/O To Sunroom | Main |
| Bedroom 5 | 5.8 x 3.04 m | Hardwood Floor, Closet | Main |
About 22 Carlyle Crescent
Welcome to Stunning Beautiful Upgraded Home Newly Renovated Located on 122' Deep Lot with GreatCurb Appeal Leads to Porch with Sitting Area Features Living Room Combined with Dining AreaFull of Natural Light Overlooks to Landscaped Manicured Front Yard through PictureWindow...Modern Upgraded Kitchen walks out to Beautiful Enclosed Cozy Sunroom Provides Extraliving Space Throughout the Year with Lots of Potential walks out to Privately Fenced BackyardOasis right in the Heart of City with Inground Pool...Gazebo...Large Stone Patio Perfect forSummer BBQs with Balance of Garden Area Perfect for Outdoor Entertainment...3 + 1 GenerousSized Bedrooms and 3 Full Washrooms... Professionally Finished LEGAL Basement with SEPARATEENTRANCE Features Rec Room/1 Bedroom/Full Washroom/Rough in for Kitchen Perfect for GrowingFamily or Large Family with Potential for Extra Income...Long and Extra Wide Driveway with 4Parking...Upgrades Include: New Engineer Hardwood Throughout the Main Floor; New KitchenTiles/Counter Top/Backsplash, New Kitchen Stone (Main Floor), Pot Lights...Income Generating Property with Lots of Potential Close to All Amenities such as Schools, Public Transit,Brampton Downtown, Shoppers World Mall and much more...Ready to Move in Freshly Painted Home!
Home Overview
Last updated
May 31
Virtual tour
None
Basement information
Separate Entrance, Finished
Building size
--
Status
In-Active
Property sub type
Detached
Maintenance fee
$N/A
Year built
--
Additional Details
Price Comparison
Location

Angela Yang
Sales Representative, ANCHOR NEW HOMES INC.
MORTGAGE INFO
ESTIMATED PAYMENT
Some information about this property - Carlyle Crescent

Book a Showing
Tour this home with Angela
I agree to receive marketing and customer service calls and text messages from Condomonk. Consent is not a condition of purchase. Msg/data rates may apply. Msg frequency varies. Reply STOP to unsubscribe. Privacy Policy & Terms of Service.






