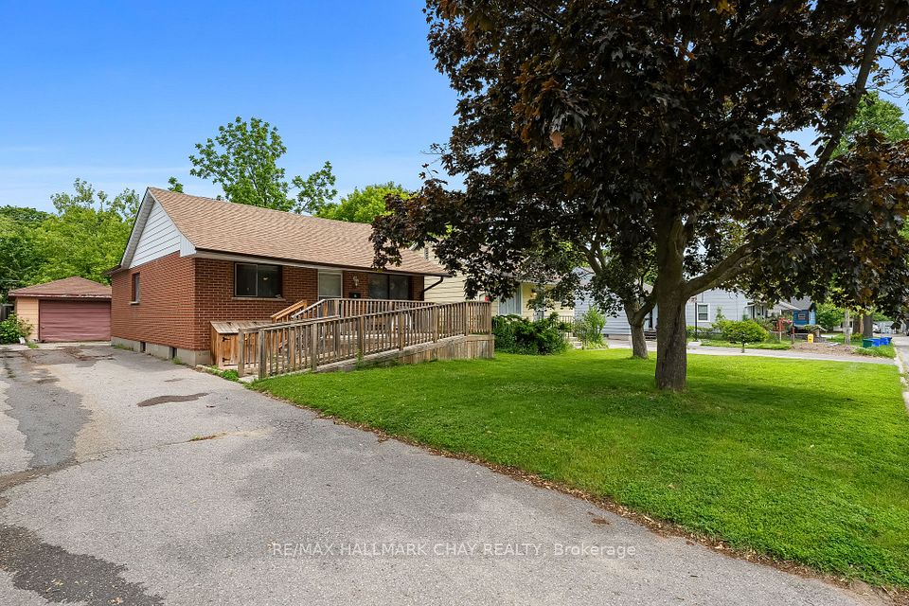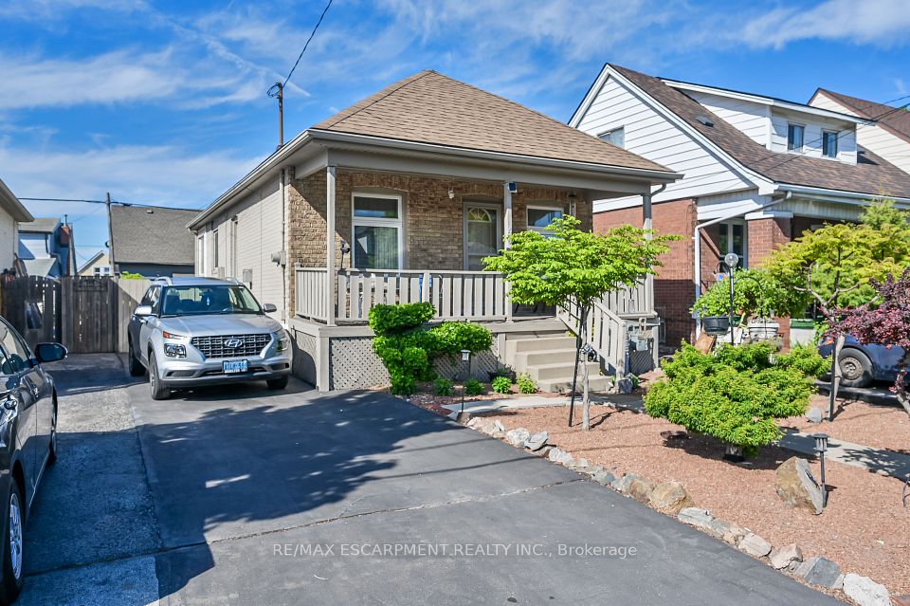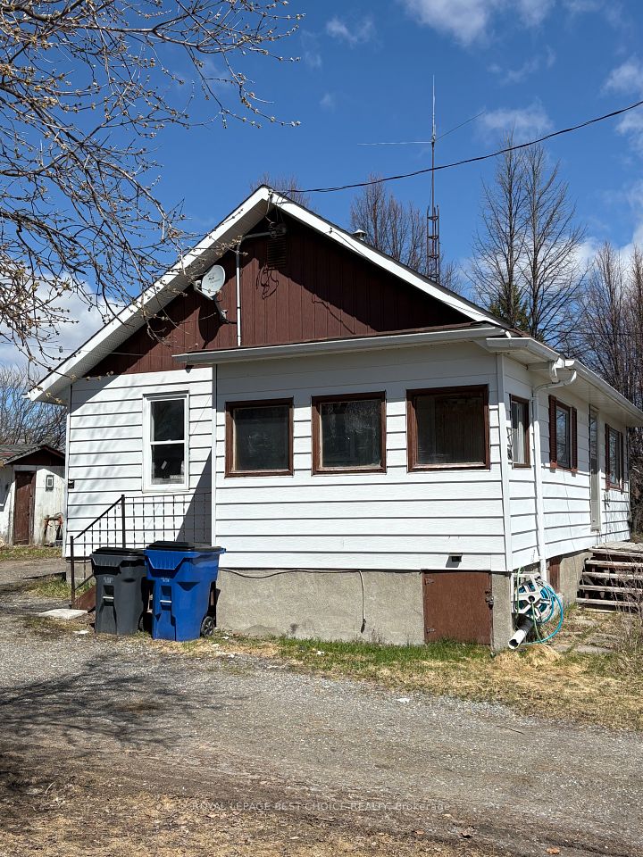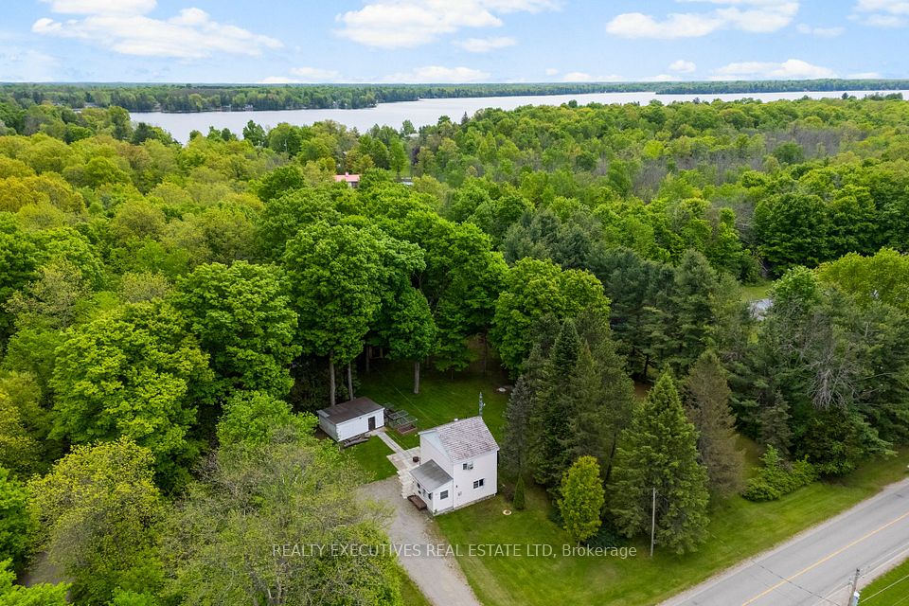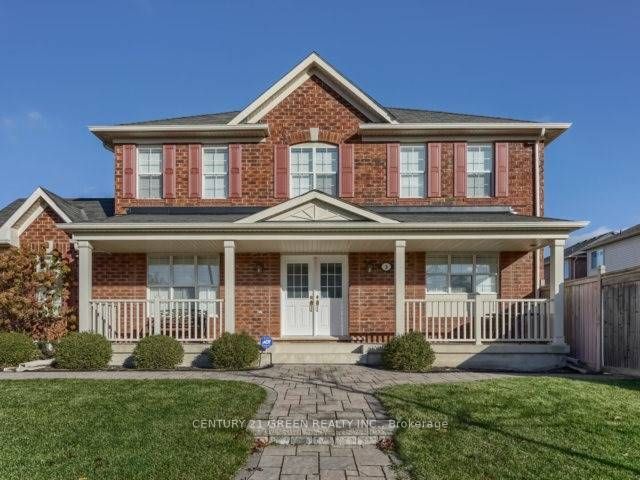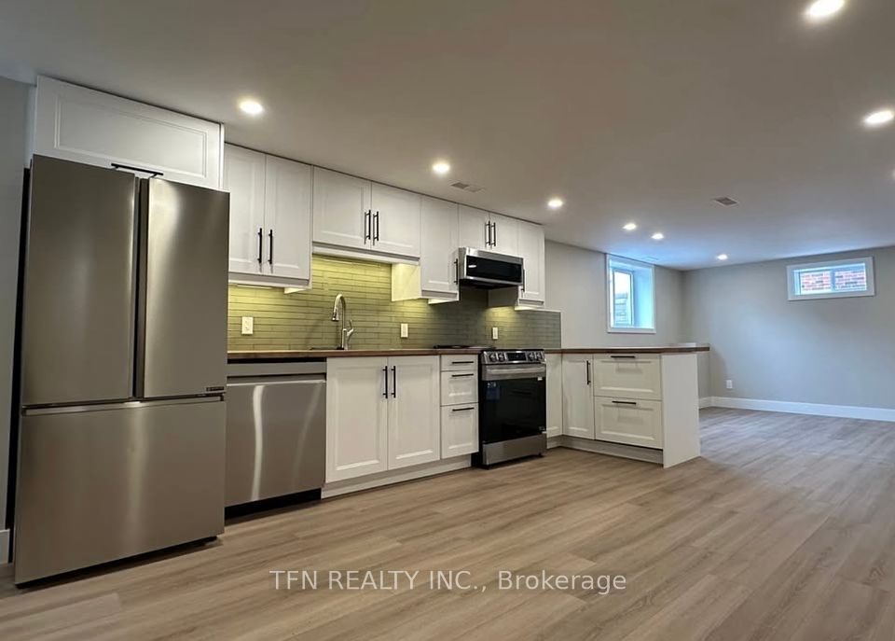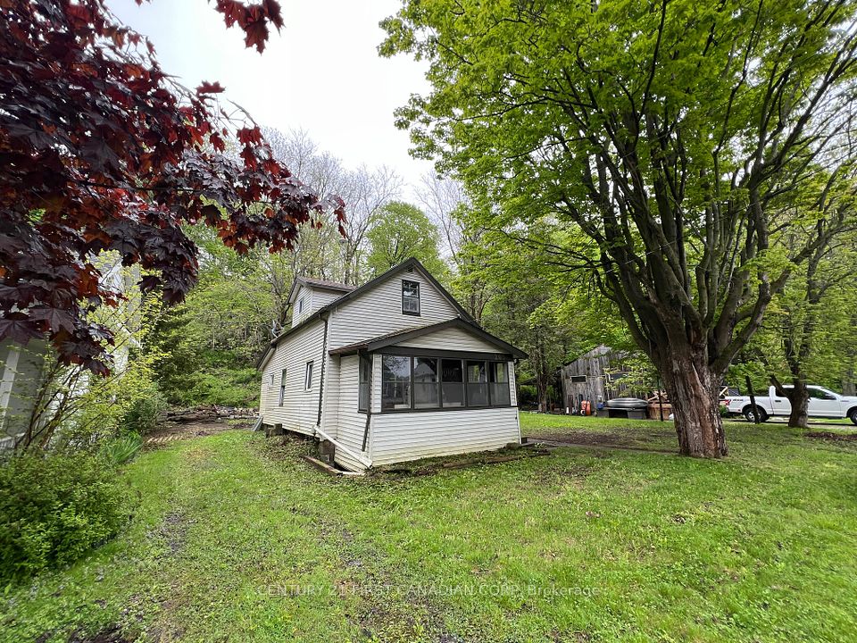$1,795
22 Branstone Drive, Whitby, ON L1R 3B6
Property Description
Property type
Detached
Lot size
N/A
Style
2-Storey
Approx. Area
< 700 Sqft
Room Information
| Room Type | Dimension (length x width) | Features | Level |
|---|---|---|---|
| Living Room | 5.76 x 5.31 m | Laminate, Combined w/Kitchen, Open Concept | Basement |
| Kitchen | 5.76 x 5.31 m | Laminate, Backsplash, Window | Basement |
| Bedroom | 5.27 x 3.38 m | Laminate, Window, Closet | Basement |
| Bedroom 2 | 3.28 x 3.19 m | Laminate, Window | Basement |
About 22 Branstone Drive
Bright and spacious 2 bedroom legal basement apartment in North Whitby! Welcome to this beautifully maintained 2-bedroom, 1-bathroom legal basement apartment located in a highly sought-after North Whitby neighbourhood. Enjoy the privacy of a separate entrance and the comfort of laminate flooring throughout. The bright, sun-filled windows invite natural light into every corner of the home. The open-concept living room and full kitchen create a warm, inviting space that is perfect for relaxing. This unit also features ensuite laundry for your convenience and one dedicated parking space in the driveway. Situated in a prime location close to all essential amenities including grocery stores, restaurants, shops and public transit. Just steps to the scenic Heber Down Conservation Area and Cullen Park trails where you can immerse yourself in nature. Commuters will appreciate the quick access to Highway 412, making travel a breeze. This rental comes with a fantastic landlord who is attentive, reliable, and truly cares about creating a comfortable living experience for tenants. Don't miss your chance to live in this vibrant and convenient Whitby community!
Home Overview
Last updated
May 21
Virtual tour
None
Basement information
Finished
Building size
--
Status
In-Active
Property sub type
Detached
Maintenance fee
$N/A
Year built
--
Additional Details
Price Comparison
Location

Angela Yang
Sales Representative, ANCHOR NEW HOMES INC.
Some information about this property - Branstone Drive

Book a Showing
Tour this home with Angela
I agree to receive marketing and customer service calls and text messages from Condomonk. Consent is not a condition of purchase. Msg/data rates may apply. Msg frequency varies. Reply STOP to unsubscribe. Privacy Policy & Terms of Service.






