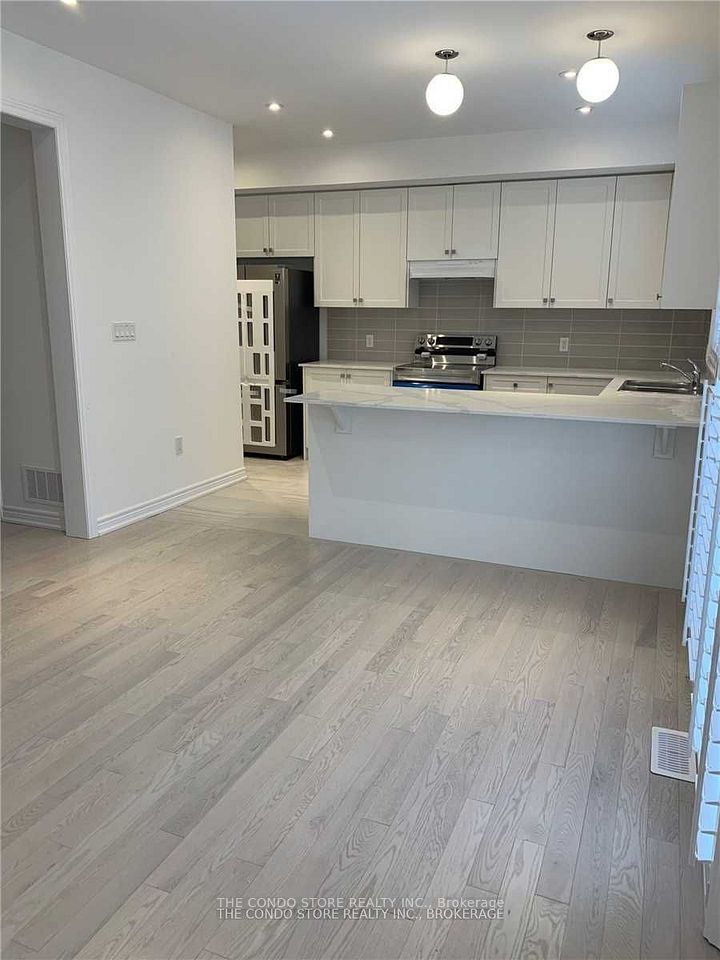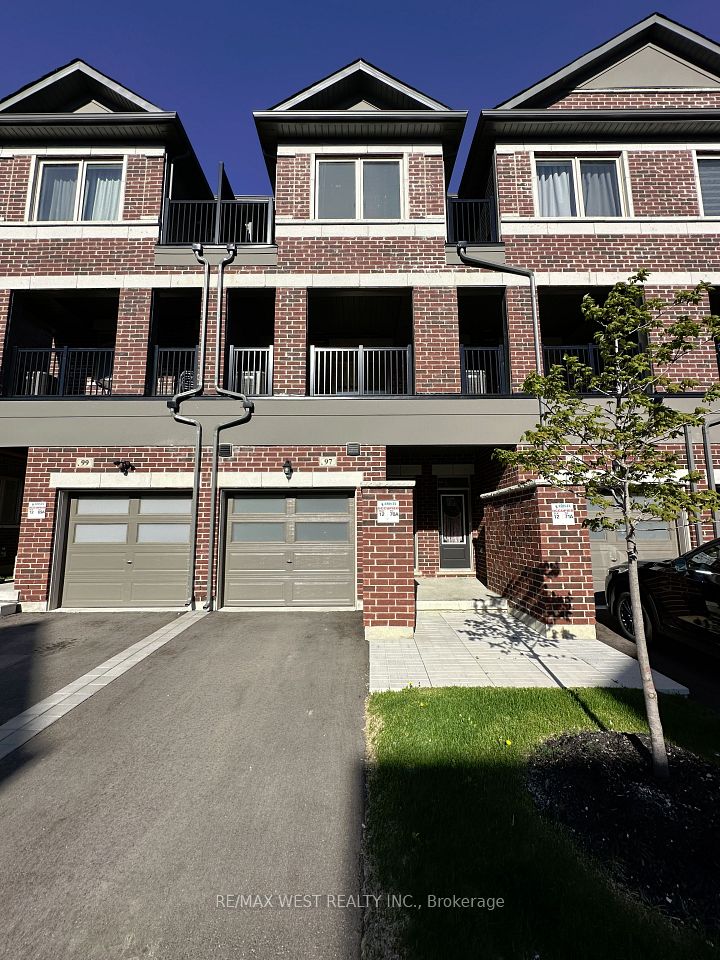$3,500
22 Blick Crescent, Aurora, ON L4G 7Y9
Property Description
Property type
Att/Row/Townhouse
Lot size
N/A
Style
2-Storey
Approx. Area
1500-2000 Sqft
Room Information
| Room Type | Dimension (length x width) | Features | Level |
|---|---|---|---|
| Living Room | 6.03 x 4.14 m | Hardwood Floor, Combined w/Dining, Fireplace | Main |
| Dining Room | 6.03 x 4.14 m | Hardwood Floor, Combined w/Living, Open Concept | Main |
| Kitchen | 4.6 x 2.31 m | Hardwood Floor, Granite Counters, Stainless Steel Appl | Main |
| Breakfast | 4.6 x 2.31 m | Hardwood Floor, Breakfast Bar | Main |
About 22 Blick Crescent
ONE YEAR OLD HOUSE- ENTIRE HOUSE- WOW ... Luxury At Its Highest , Modern Design Home In the Prestigious Aurora Trails! Located in Prime Aurora location at Wellington Bayview Area. 1670 SF Of Luxury Living. Open Concept 9Ft Ceiling Main Floor Features Living And Dining Room With Fireplace Overlooking The Backyard, Modern Kitchen With Granite Countertop and Stainless Steel Appliances , Hardwood Floor In Main Floor With Beautiful Matching Oak Staircase, Prim Bedroom With Coffered Ceiling, 4 pc Ensuit, And Walk-In Closet, Convenience 2nd Floor Laundry, 2nd Bedroom With Ceiling To Floor Large Window, Steps To All amenities: Highway 404 exit, Go train, Shopping, Parks, Schools And Much More!***Tenant To Pay All Utilities (Water, Gas And Hydro) And Hot Water Tank Rental. Tenant Responsible For Lawn Maintenance, Snow Removal And Tenant Insurance. Aaa Tenants Only.
Home Overview
Last updated
Apr 30
Virtual tour
None
Basement information
Full
Building size
--
Status
In-Active
Property sub type
Att/Row/Townhouse
Maintenance fee
$N/A
Year built
--
Additional Details
Price Comparison
Location

Angela Yang
Sales Representative, ANCHOR NEW HOMES INC.
Some information about this property - Blick Crescent

Book a Showing
Tour this home with Angela
I agree to receive marketing and customer service calls and text messages from Condomonk. Consent is not a condition of purchase. Msg/data rates may apply. Msg frequency varies. Reply STOP to unsubscribe. Privacy Policy & Terms of Service.












