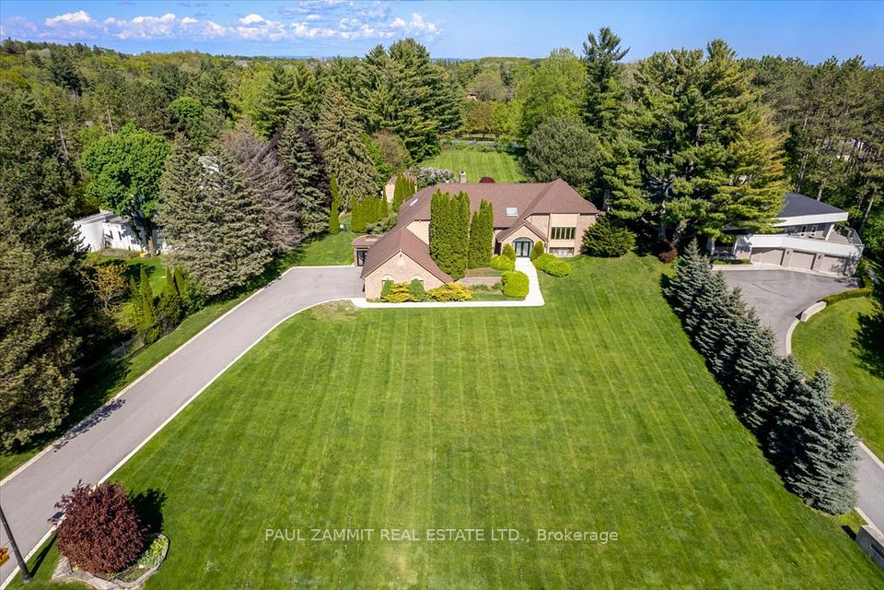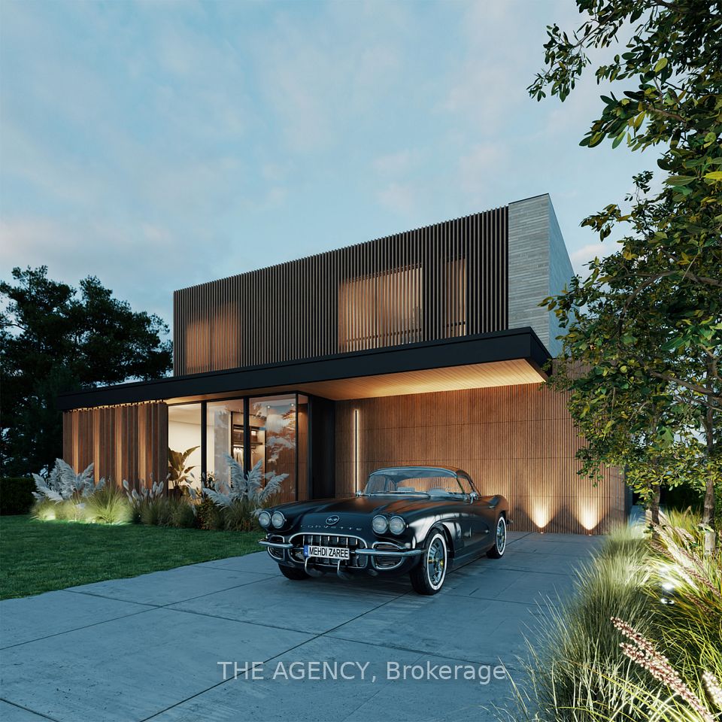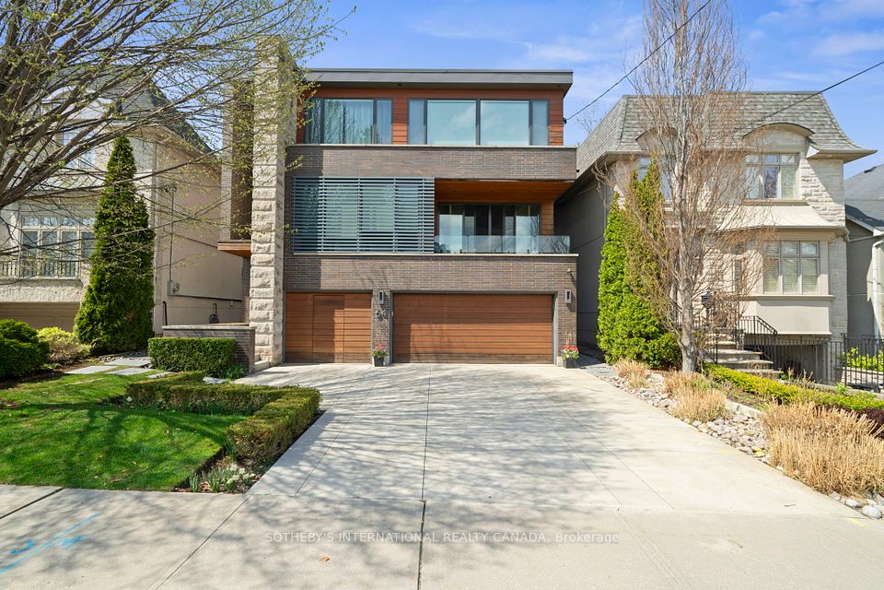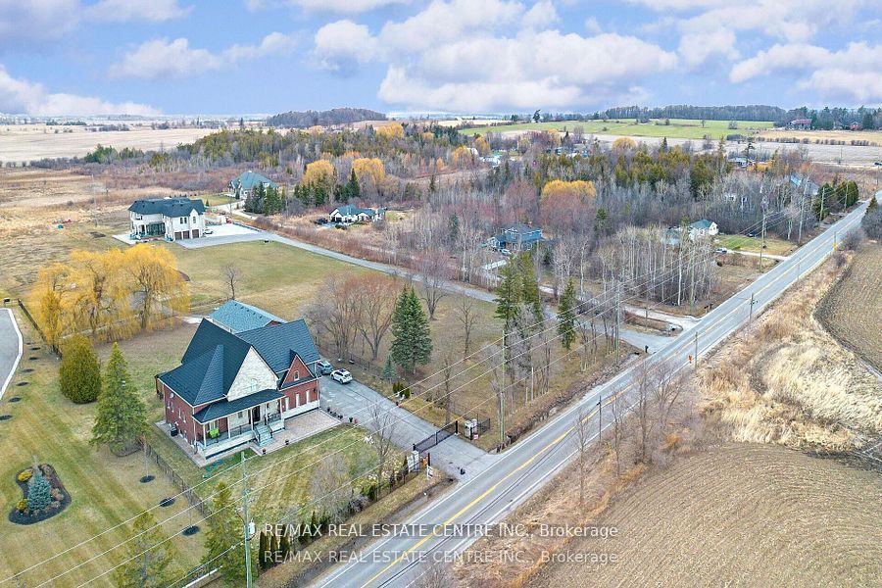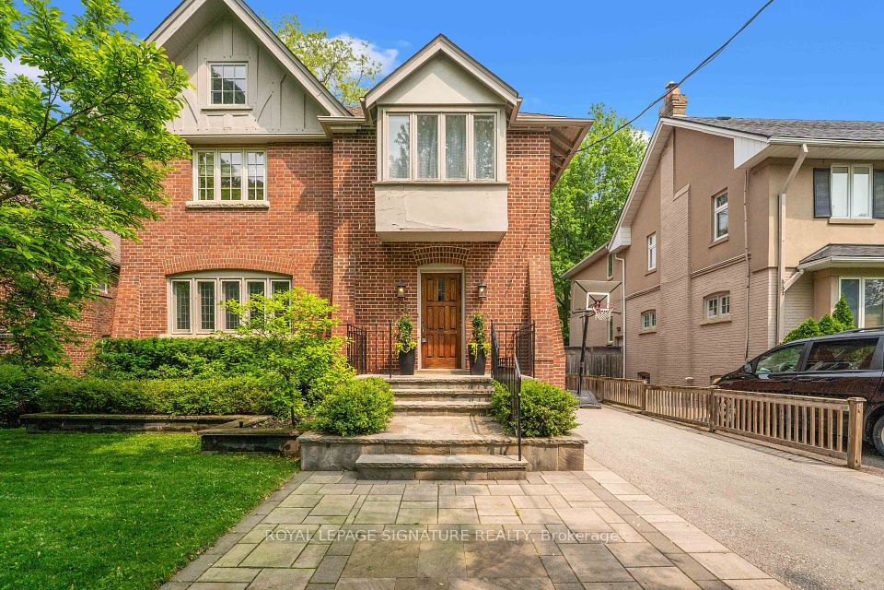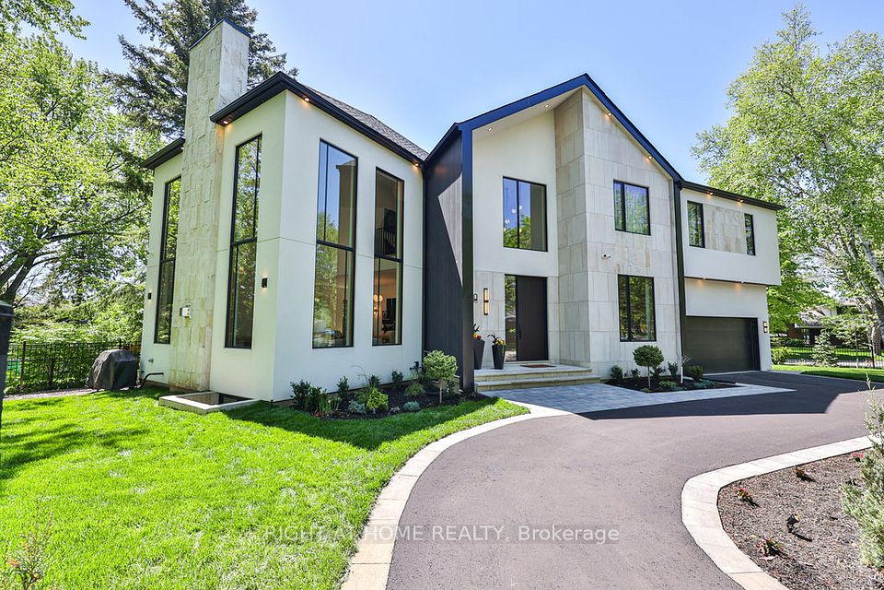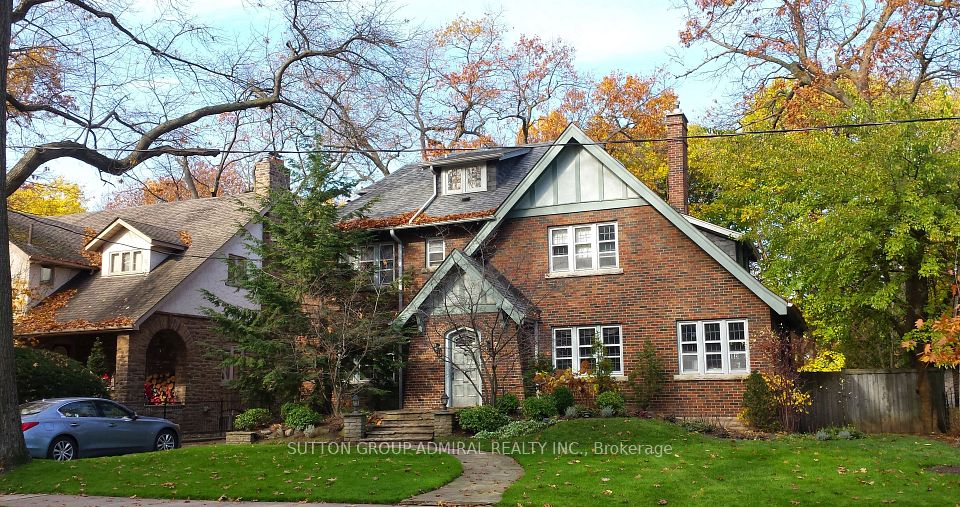$4,398,000
22 Birchcroft Road, Toronto W08, ON M9A 2L4
Property Description
Property type
Detached
Lot size
N/A
Style
2-Storey
Approx. Area
3500-5000 Sqft
Room Information
| Room Type | Dimension (length x width) | Features | Level |
|---|---|---|---|
| Living Room | 4.57 x 3.96 m | Hardwood Floor, Crown Moulding, Large Window | Main |
| Kitchen | 5.79 x 3.96 m | Centre Island, Combined w/Family, Pot Lights | Main |
| Dining Room | 6.4 x 6.1 m | Hardwood Floor, Open Concept, W/O To Yard | Main |
| Family Room | 5.79 x 4.27 m | Hardwood Floor, Built-in Speakers, Open Concept | Main |
About 22 Birchcroft Road
Welcome to this spectacular, custom-built home in one of the West Ends most desirable family-friendly neighbourhoods. Crafted in 2014 with over 6,000 square feet of luxurious living space, this residence offers timeless design, modern functionality, and quality finishes throughout. The main level features a private office with custom built-ins, a formal yet funky living room, a powder room, and an open-concept kitchen, family room, and dining area that seamlessly flows out to a professionally landscaped backyard with a private patio. The chefs kitchen is a showstopper, complete with a large centre island, marble countertops, high-end stainless steel appliances, and custom cabinetry - perfect for hosting or day-to-day living. Upstairs, you'll find four spacious bedrooms each with their own ensuite, including a dreamy primary retreat with vaulted ceilings, a fireplace, bar fridge, feature wall, his-and-her walk-in closets, and a 5-piece spa-inspired ensuite. The lower level is an entertainers dream with a fifth bedroom and semi-ensuite, a wine cellar, gym, playroom, ample storage, and a sprawling rec room equipped with a wet bar, projector, and sport screen. Additional highlights include statement windows, custom closets, a mudroom with built-ins, cold room, and a 3-car garage with direct yard access. Situated steps from Thorncrest Plaza, parks, TTC, and some of the areas top-rated schools, this home offers the total package for families looking to put down roots in a true community.
Home Overview
Last updated
5 days ago
Virtual tour
None
Basement information
Finished, Full
Building size
--
Status
In-Active
Property sub type
Detached
Maintenance fee
$N/A
Year built
--
Additional Details
Price Comparison
Location

Angela Yang
Sales Representative, ANCHOR NEW HOMES INC.
MORTGAGE INFO
ESTIMATED PAYMENT
Some information about this property - Birchcroft Road

Book a Showing
Tour this home with Angela
I agree to receive marketing and customer service calls and text messages from Condomonk. Consent is not a condition of purchase. Msg/data rates may apply. Msg frequency varies. Reply STOP to unsubscribe. Privacy Policy & Terms of Service.






