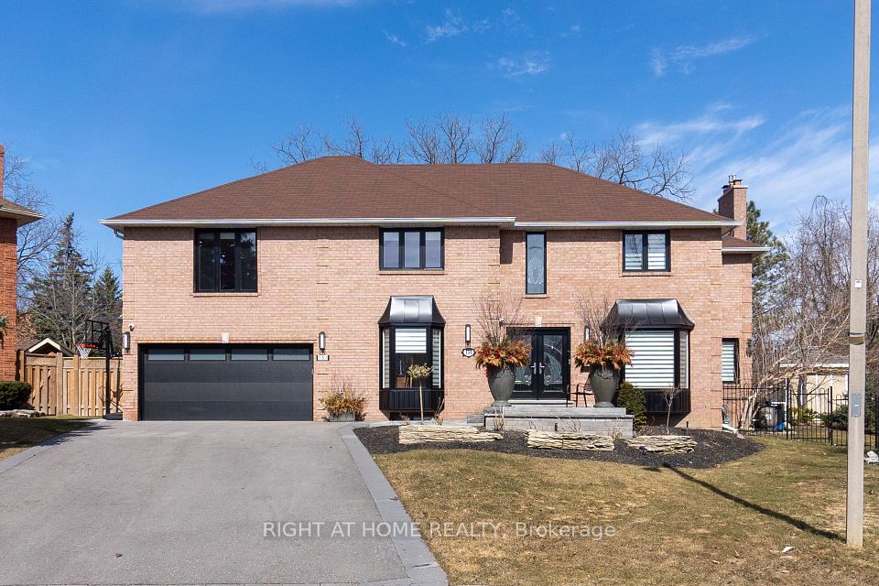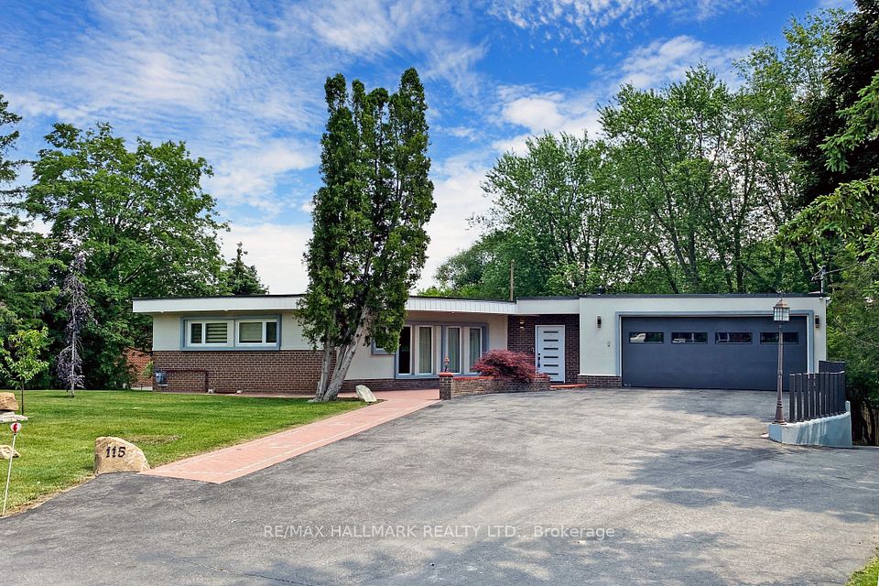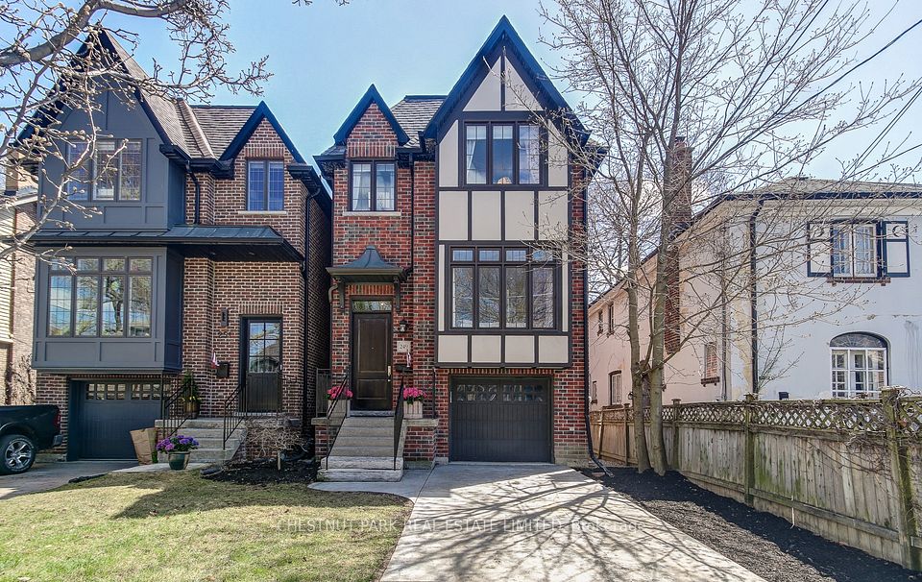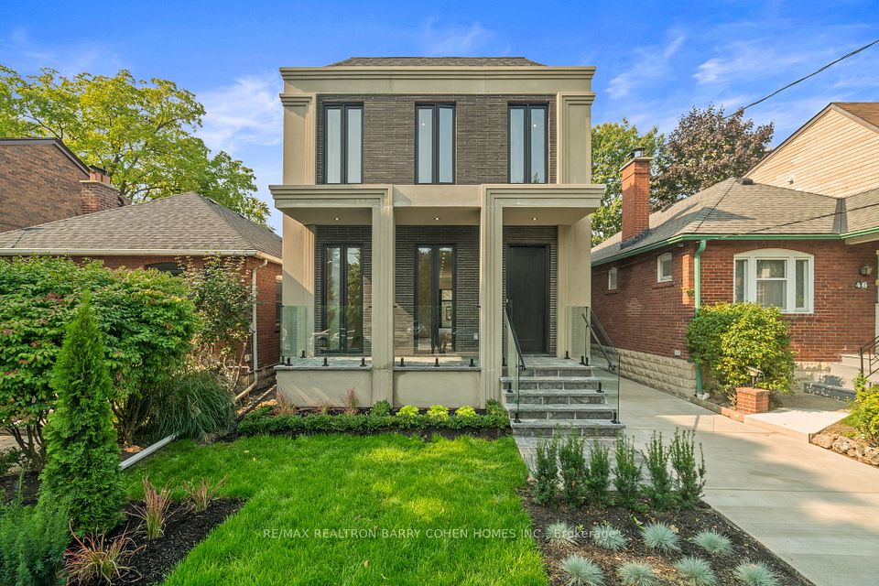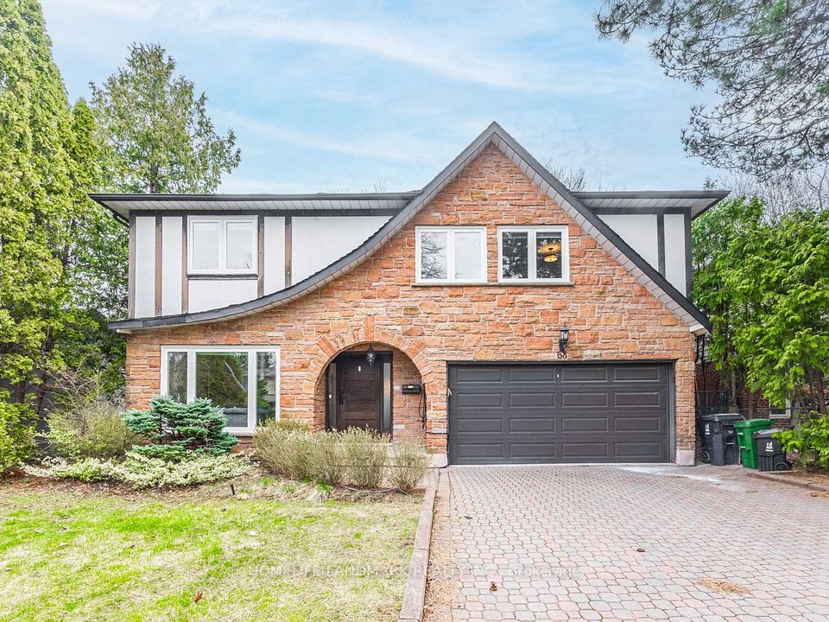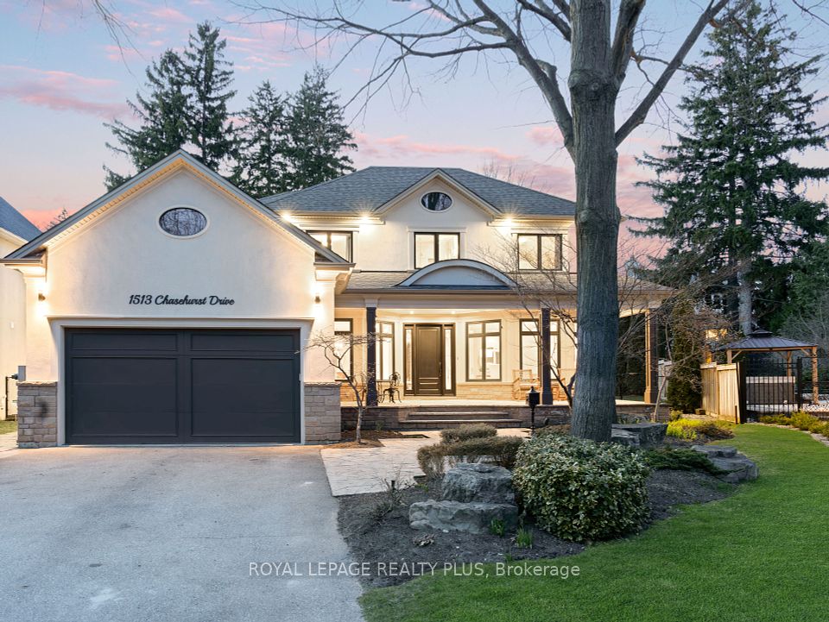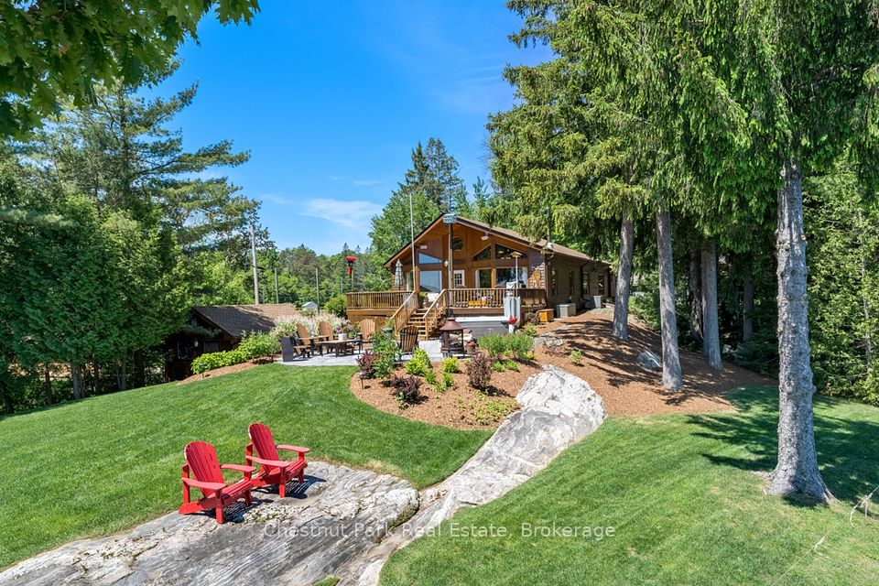$3,179,000
22 Bellefair Avenue, Toronto E02, ON M4L 3T8
Property Description
Property type
Detached
Lot size
N/A
Style
3-Storey
Approx. Area
2000-2500 Sqft
Room Information
| Room Type | Dimension (length x width) | Features | Level |
|---|---|---|---|
| Foyer | 3.53 x 2.47 m | Tile Floor, Double Closet, Overlooks Living | Main |
| Living Room | 3.83 x 3.46 m | Hardwood Floor, Fireplace, Large Window | Main |
| Dining Room | 4.14 x 3.69 m | Large Window, Overlooks Backyard, Hardwood Floor | Main |
| Kitchen | 4.04 x 6.13 m | Stainless Steel Appl, Stone Counters, Overlooks Backyard | Main |
About 22 Bellefair Avenue
Some houses invite you in. This one makes you want to stay a while. At 22 Bellefair Ave, everything you love about life in the Beaches is right at your doorstep. Kew Gardens visible from your front steps, the buzz of Queen East just a short stroll away, and a front porch that practically insists on long chats and lazy mornings. This detached red brick beauty sits on a quiet, tree-lined street in one of the city's most coveted neighbourhoods. With five bedrooms, three storeys, and two-car parking, its not just a house. It's the kind of forever home that holds space for growing kids, weekend guests, and driveway basketball games that turn into spontaneous pickleball tournaments. Inside, herringbone floors lead through a warm, stylish main floor anchored by a fully renovated kitchen. The oversized island is built for togetherness whether it's Tuesday tacos or Saturday night wine and charcuterie. The third-floor primary suite is a true retreat, while the rest of the home flows effortlessly, making everyday life easier and special occasions feel a little more magical. Step outside and it gets even better. No direct neighbours behind you, just the quiet presence of the church. The ivy-covered exterior adds calm and timelessness, while the backyard invites you to relax and recharge: a pool spa for soaking, hammocks for napping, and a fire pit made for storytelling under the stars. And if you've ever dreamed of a guest house, home office, or future income opportunity, this ones got you covered. Thanks to the Beaches-East York garden suite pilot program, the property qualifies for a two-storey, 1,234 sq. ft. garden suite. In the French immersion stream for Williamson Road and within the Glen Ames and Malvern districts, its an ideal setup for families planting roots in a true community. 22 Bellefair isn't just a home you move into. Its one you grow into.
Home Overview
Last updated
Apr 8
Virtual tour
None
Basement information
Finished, Full
Building size
--
Status
In-Active
Property sub type
Detached
Maintenance fee
$N/A
Year built
2024
Additional Details
Price Comparison
Location

Shally Shi
Sales Representative, Dolphin Realty Inc
MORTGAGE INFO
ESTIMATED PAYMENT
Some information about this property - Bellefair Avenue

Book a Showing
Tour this home with Shally ✨
I agree to receive marketing and customer service calls and text messages from Condomonk. Consent is not a condition of purchase. Msg/data rates may apply. Msg frequency varies. Reply STOP to unsubscribe. Privacy Policy & Terms of Service.






