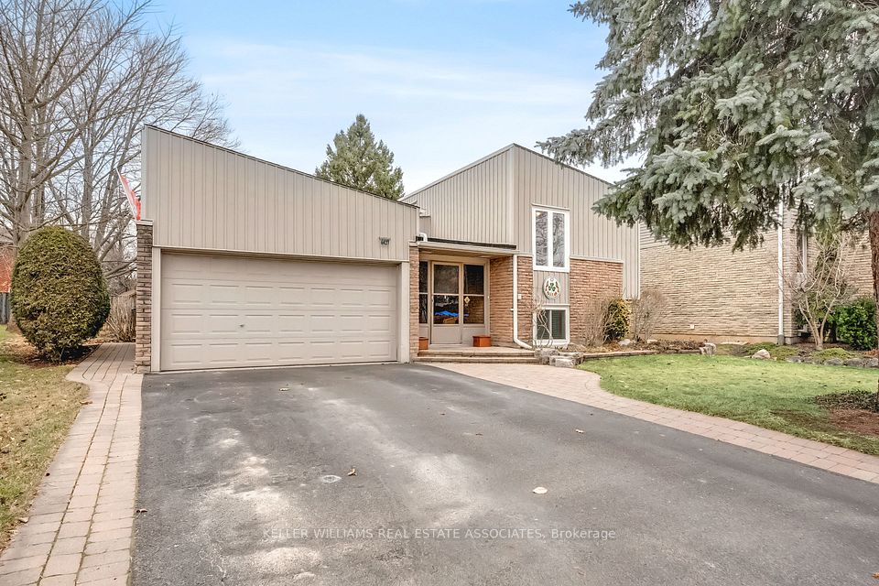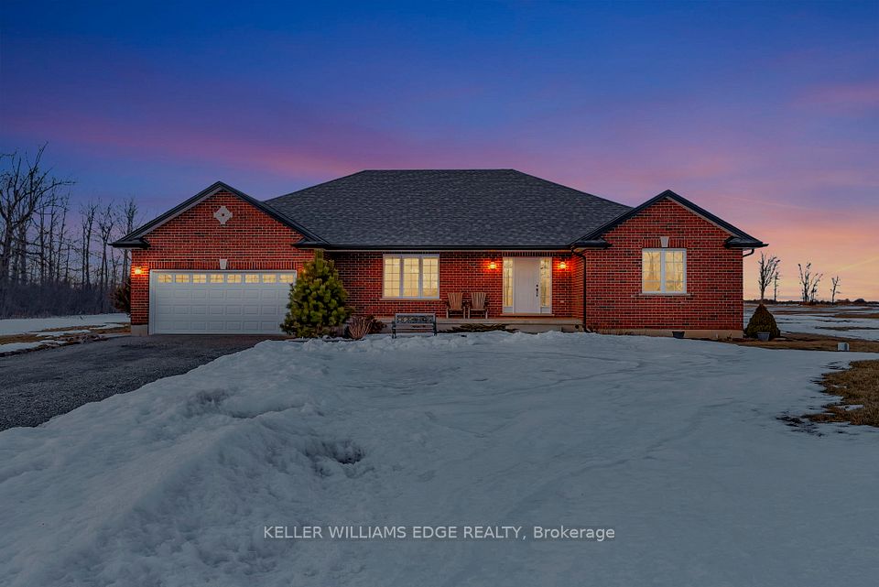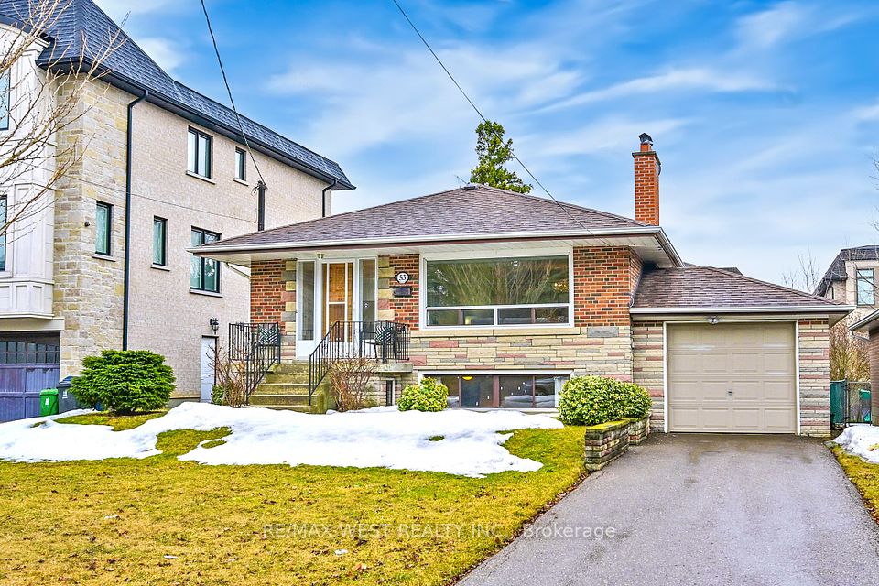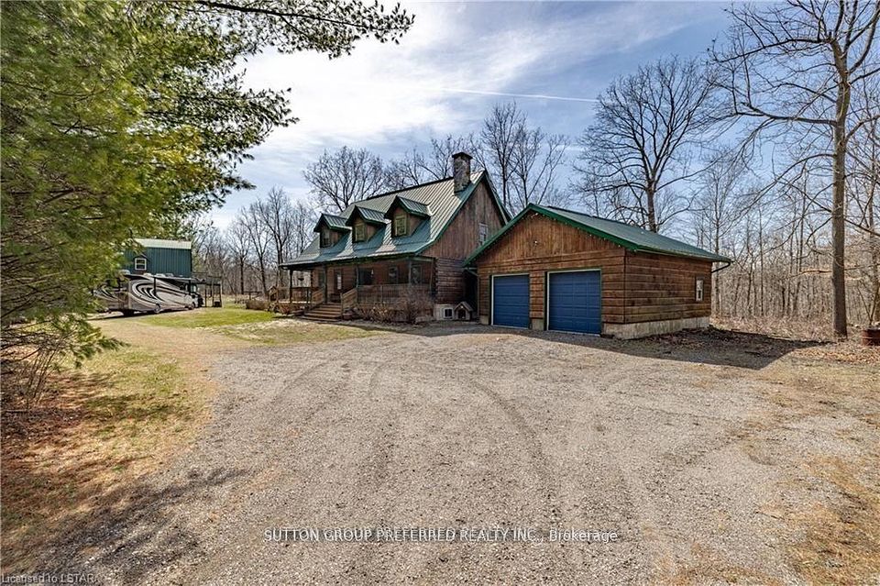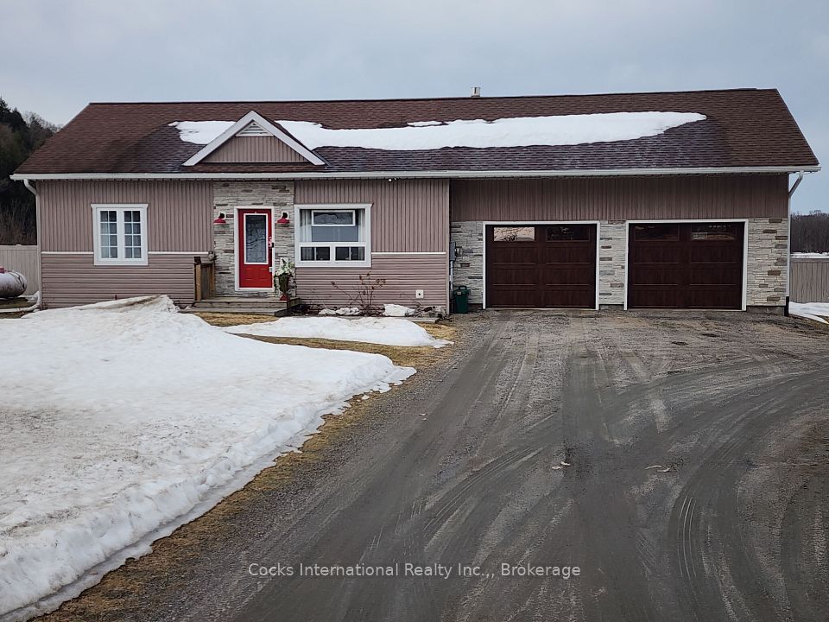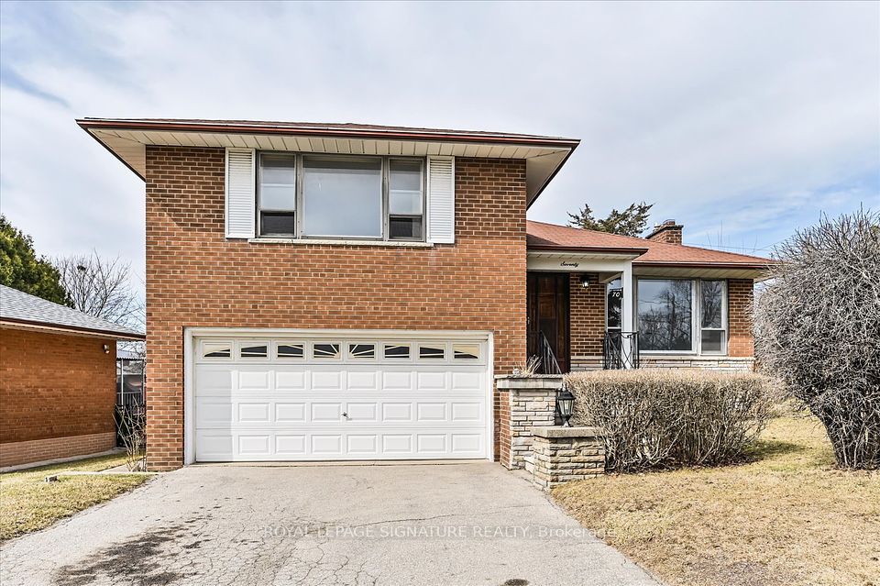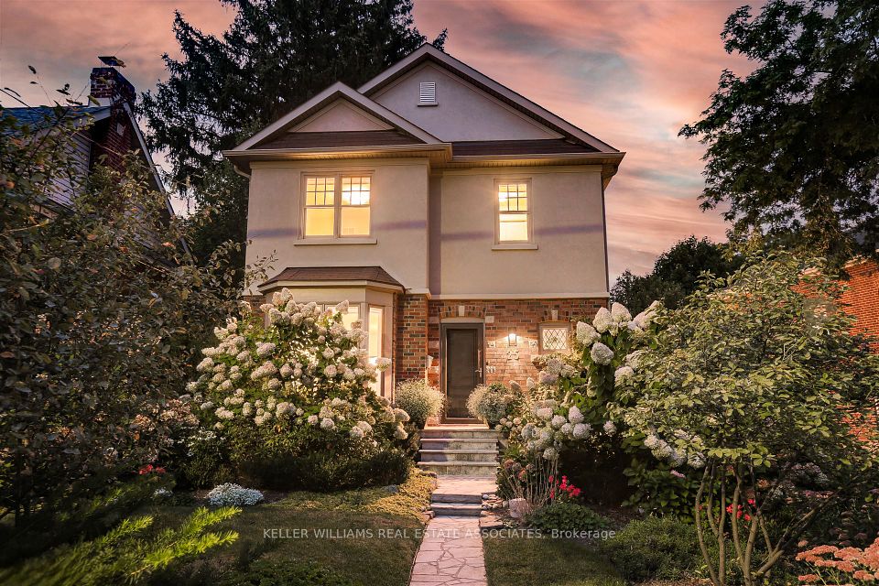$1,524,900
22 Ashwood Crescent, Meadowlands - Crestview and Area, ON K2G 2S8
Property Description
Property type
Detached
Lot size
N/A
Style
2-Storey
Approx. Area
2500-3000 Sqft
Room Information
| Room Type | Dimension (length x width) | Features | Level |
|---|---|---|---|
| Foyer | 1.97 x 1.67 m | N/A | Main |
| Living Room | 4.18 x 3.03 m | N/A | Main |
| Dining Room | 5.62 x 3.92 m | N/A | Main |
| Breakfast | 4.3 x 3.74 m | N/A | Main |
About 22 Ashwood Crescent
Step into timeless elegance with this exquisite 3-bedroom, 3-bathroom custom built Victorian home featuring 4 fireplaces & sophisticated finishes throughout! Designed to capture the charm of a bygone era while offering modern luxuries, this home is truly a masterpiece that is not to be missed. As you approach, you will be welcomed by a picturesque wrap-around porch that is simply perfect for your morning latte or afternoon siesta. One can't help but marvel at the lavish roof lines featuring a copper toned aluminum roof. Inside you will find marble floors, over 50 Pella windows, stone countertops, intricate millwork & gleaming hardwood floors that set the stage for refined living. The family room boasts a grand wood burning fireplace, a fun hidden cocktail area, and so much space for all to lounge. The spacious dining room is ideal for entertaining & will easily seat over 14 comfortably at your harvest table. The adjoining den/main floor home office is perfect for the 2025 work lifestyle. The eat-in gourmet kitchen is truly a chef's delight with high-end appliances, custom cabinetry, and so much storage & space to create masterpiece meals. The luxurious primary suite offers a serene retreat with soaring ceilings, its own fireplace, a 5 piece spa-like ensuite & a generous walk-in closet all looking over your private yard. Two additional bedrooms are beautifully equipped also. The upper level laundry area with built-in cabinets & a folding table, making wash day a breeze. The lower level offers a space for games & entertaining, and is ready for another full bath & fireplace! Outside enjoy a detached oversized garage with breezeway, plenty of parking, and a meticulously landscaped yard - ideal for entertaining while watching the sunset! Located in a highly coveted & walk able area this home blends historic allure with contemporary comforts offering a rare opportunity to own a truly unique residence.
Home Overview
Last updated
2 days ago
Virtual tour
None
Basement information
Full, Partially Finished
Building size
--
Status
In-Active
Property sub type
Detached
Maintenance fee
$N/A
Year built
--
Additional Details
Price Comparison
Location

Shally Shi
Sales Representative, Dolphin Realty Inc
MORTGAGE INFO
ESTIMATED PAYMENT
Some information about this property - Ashwood Crescent

Book a Showing
Tour this home with Shally ✨
I agree to receive marketing and customer service calls and text messages from Condomonk. Consent is not a condition of purchase. Msg/data rates may apply. Msg frequency varies. Reply STOP to unsubscribe. Privacy Policy & Terms of Service.






