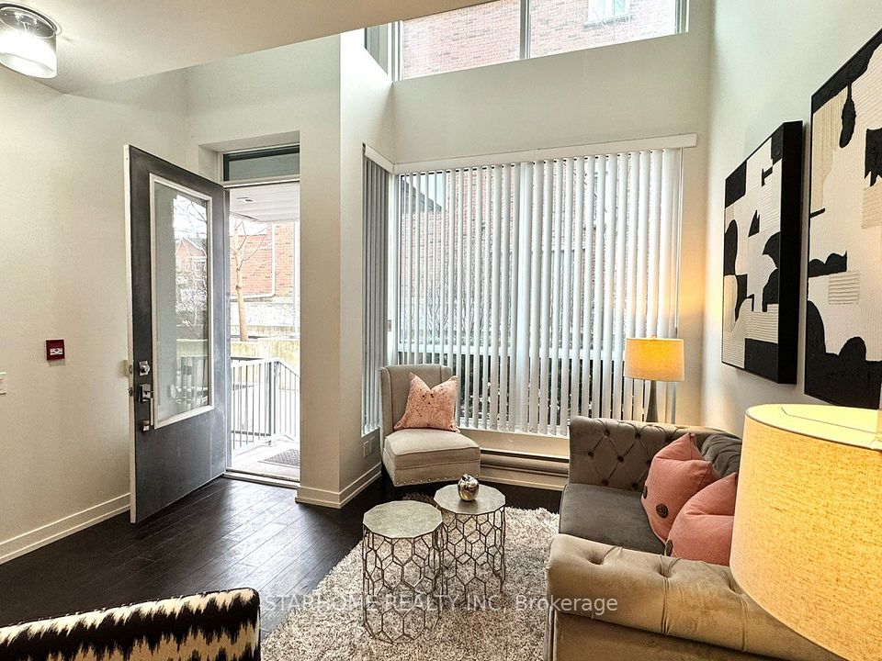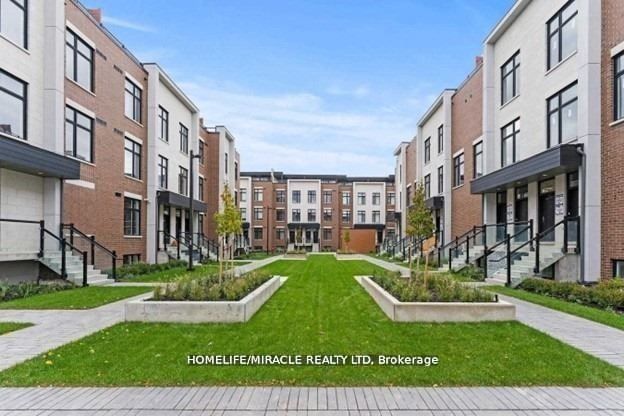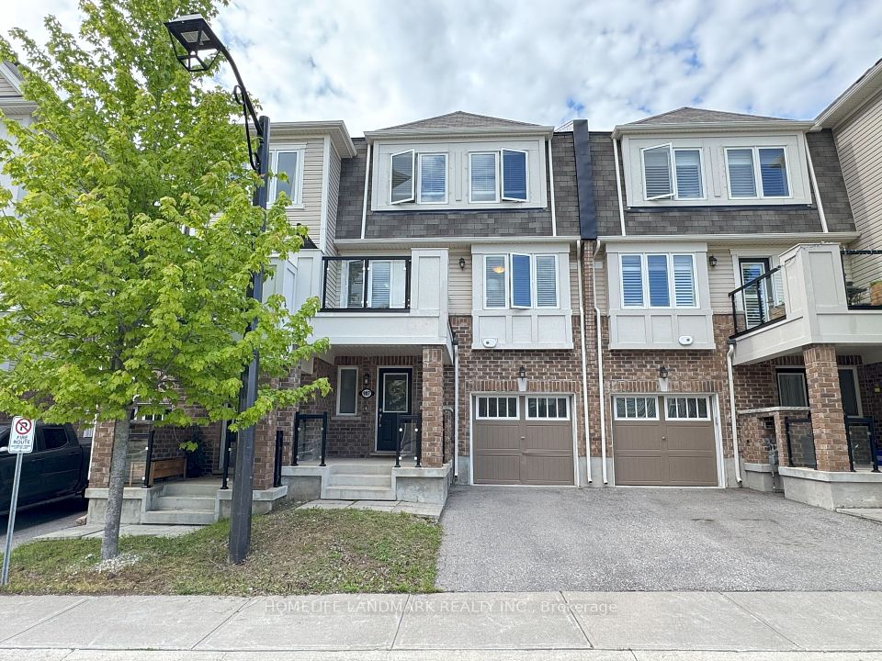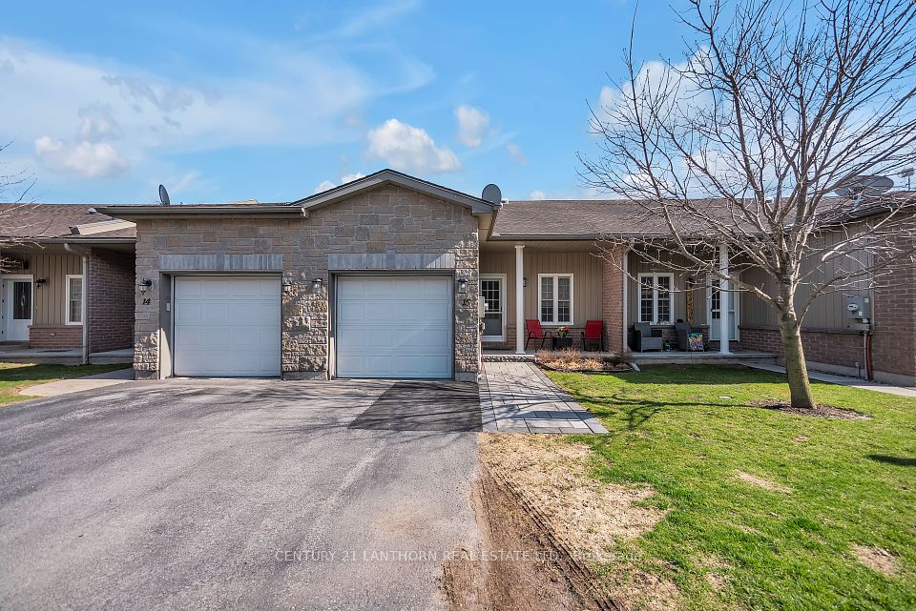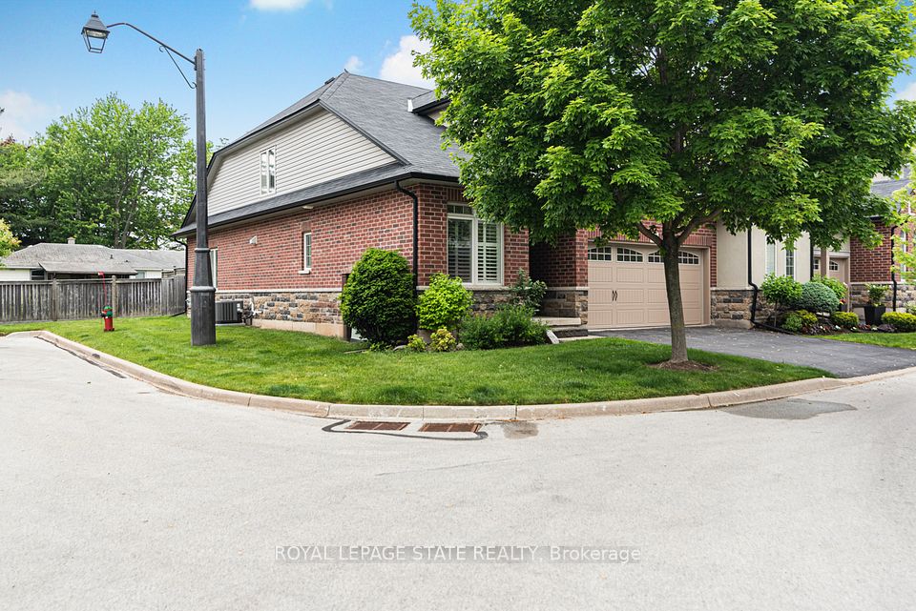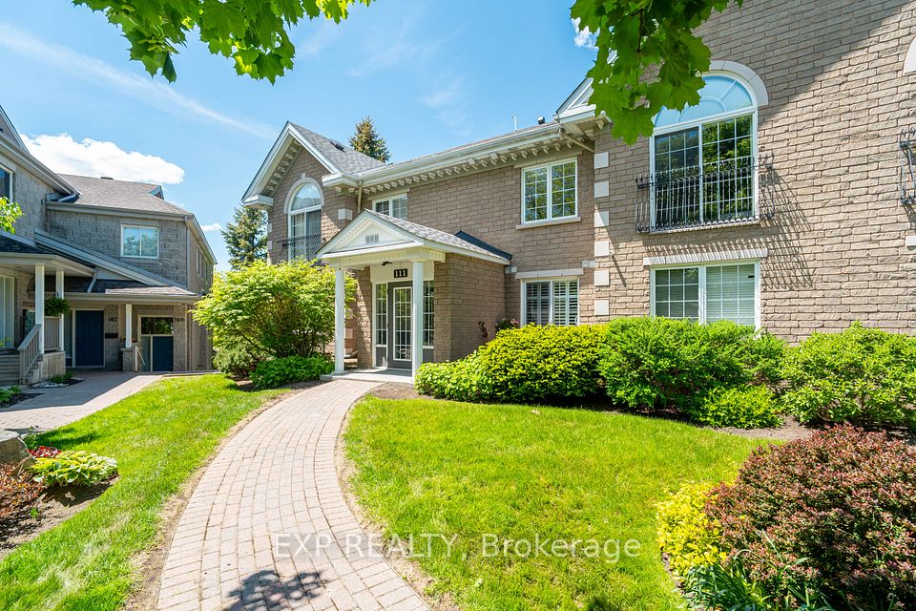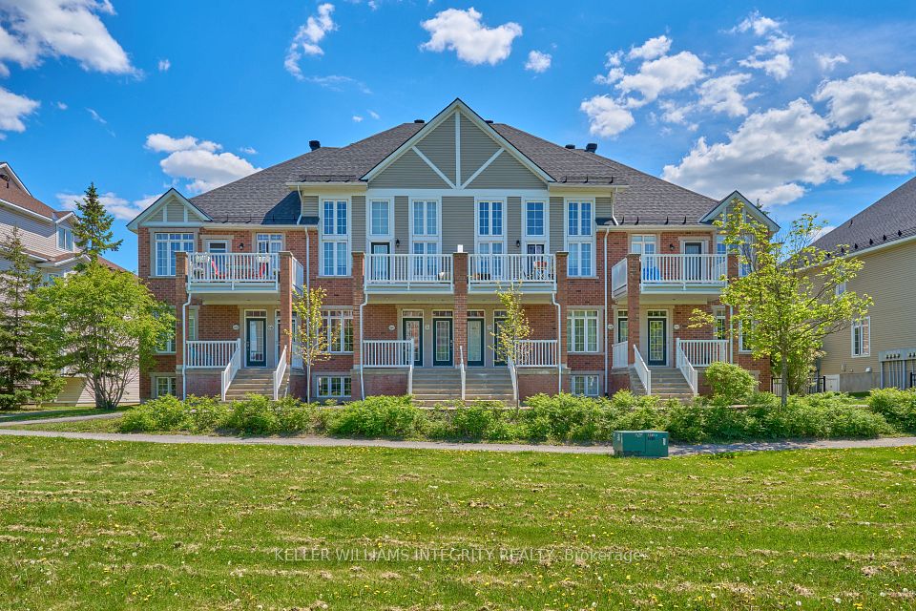$864,999
2199 Burnhamthorpe Road, Mississauga, ON L5L 5M7
Property Description
Property type
Condo Townhouse
Lot size
N/A
Style
2-Storey
Approx. Area
1200-1399 Sqft
Room Information
| Room Type | Dimension (length x width) | Features | Level |
|---|---|---|---|
| Kitchen | 2.13 x 3.66 m | Granite Counters, W/O To Patio, Updated | Ground |
| Living Room | 3.66 x 4.42 m | Hardwood Floor, Fireplace, W/O To Patio | Ground |
| Dining Room | 3.05 x 3.05 m | Hardwood Floor | Ground |
| Primary Bedroom | 3.66 x 5.18 m | Hardwood Floor, 4 Pc Ensuite, Walk-In Closet(s) | Second |
About 2199 Burnhamthorpe Road
Welcome To the Exclusive Eagle Ridge Community And This Tastefully Updated 2 Bedroom, 3 Washroom, Executive Townhome. Beautifully Laid Out Floor Plan Features 2 Spacious Primary Bedrooms On The Upper Floor Each With Their Own Private Ensuite Bathrooms. Take Delight Preparing Delicious Meals In The Newer Kitchen Boasting Plenty Of Counter Space, 5 Appliances, Separate Eat-in Area With Walk-out To Patio. Cozy Up To The Natural Gas Fireplace In the Wood-floored Living Room With Cathedral Ceiling And Walk-out To 2nd Patio. Lower Level Is Finished And Offers Plenty Of Play-space For Children Or Recreation For Active Adults. Complete Exterior Envelope Replaced...Siding, Windows, Garage Door, Front Door, Etc...Ask Me For More Details.
Home Overview
Last updated
1 day ago
Virtual tour
None
Basement information
Full, Finished
Building size
--
Status
In-Active
Property sub type
Condo Townhouse
Maintenance fee
$773
Year built
--
Additional Details
Price Comparison
Location

Angela Yang
Sales Representative, ANCHOR NEW HOMES INC.
MORTGAGE INFO
ESTIMATED PAYMENT
Some information about this property - Burnhamthorpe Road

Book a Showing
Tour this home with Angela
I agree to receive marketing and customer service calls and text messages from Condomonk. Consent is not a condition of purchase. Msg/data rates may apply. Msg frequency varies. Reply STOP to unsubscribe. Privacy Policy & Terms of Service.






