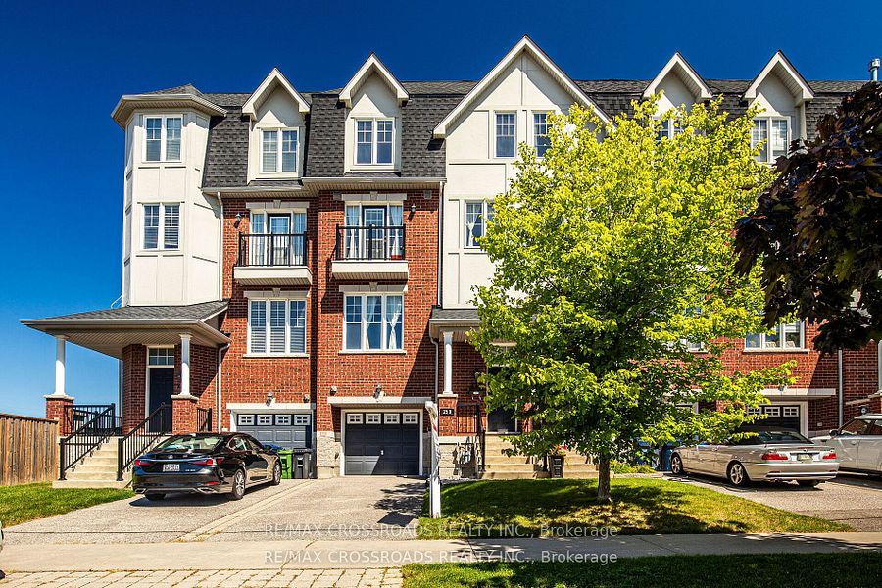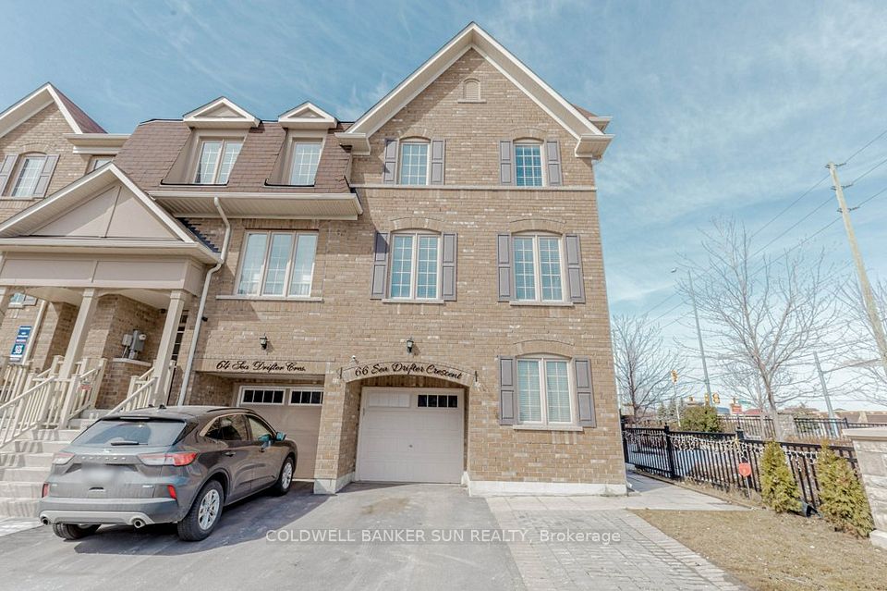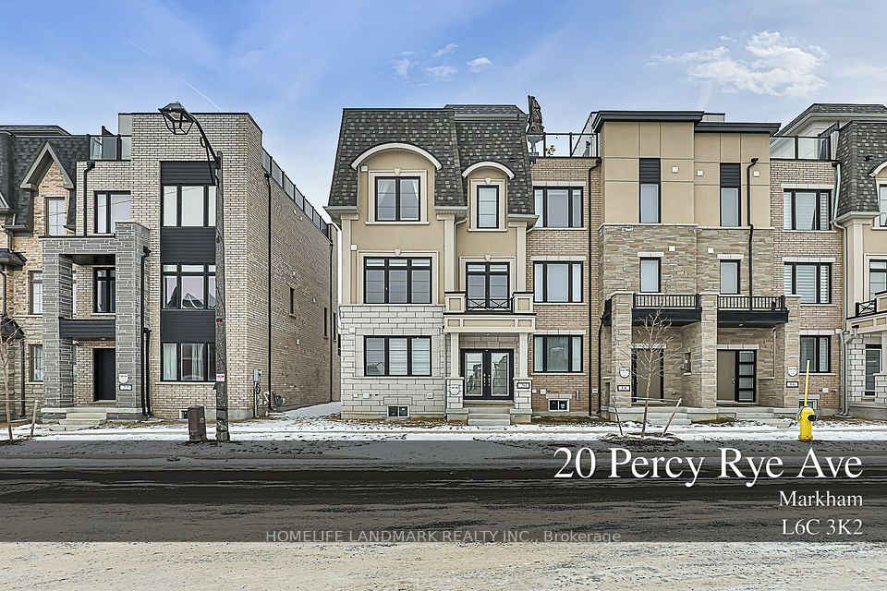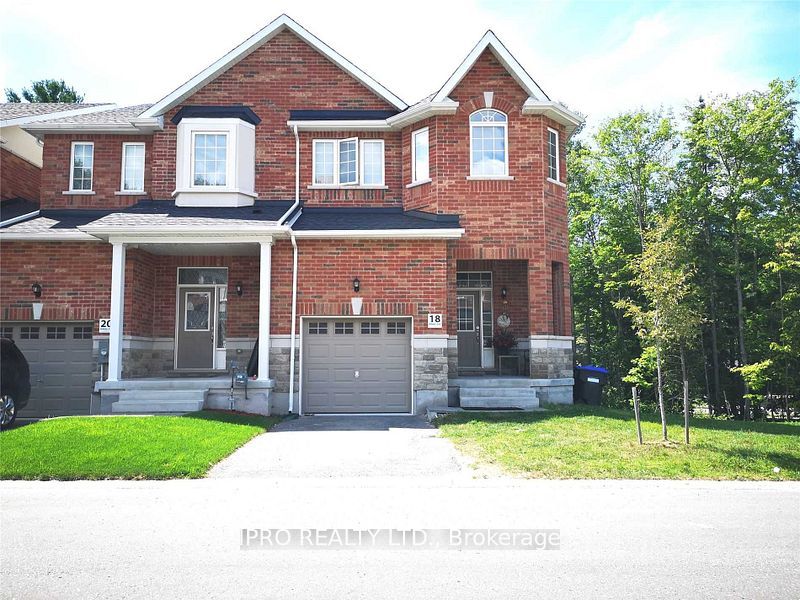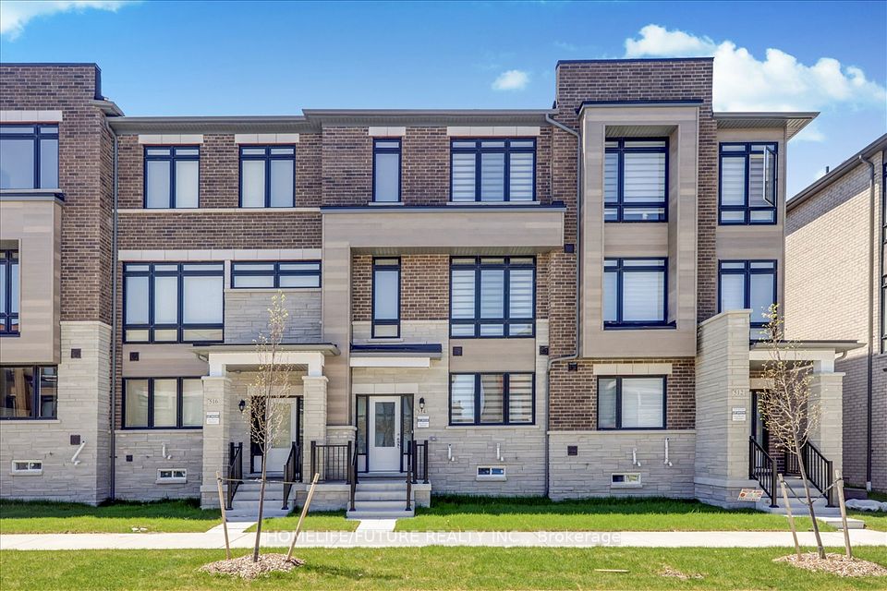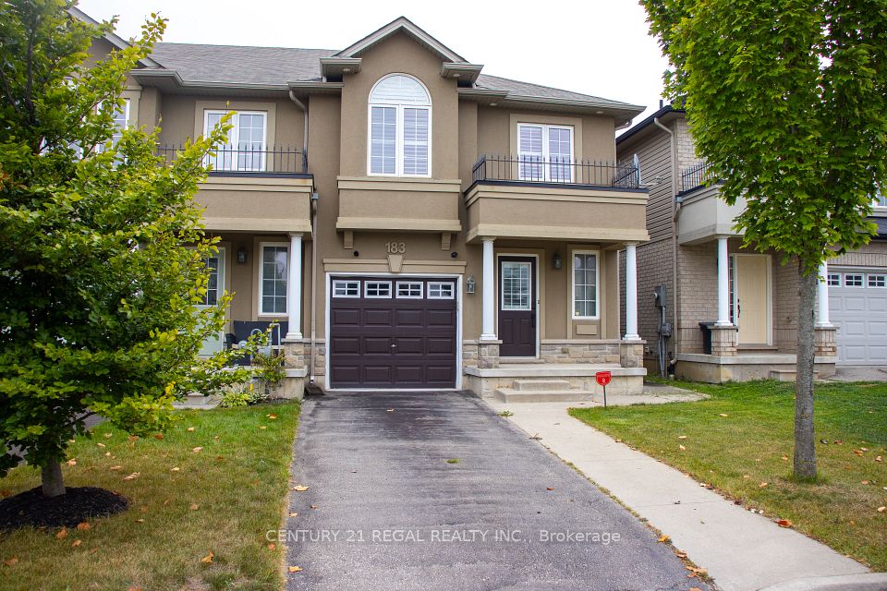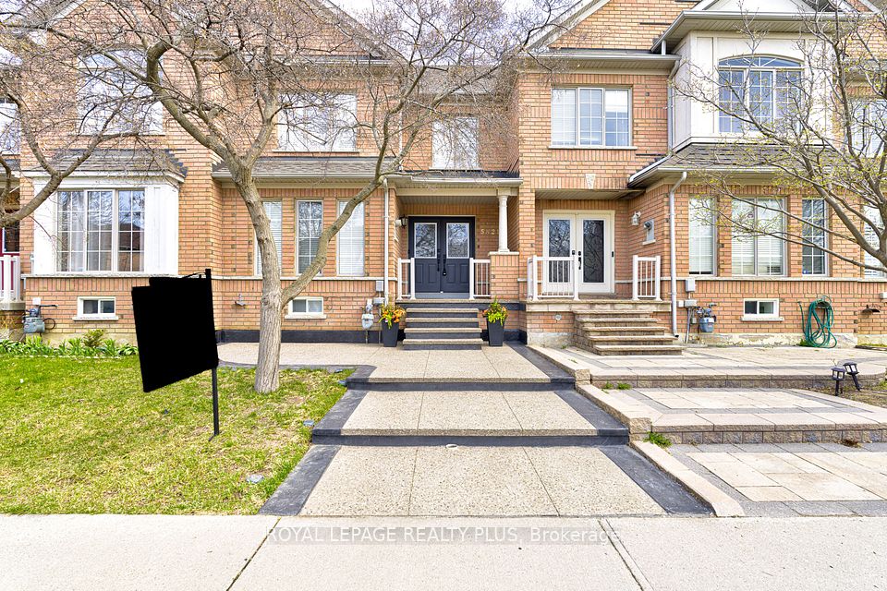$1,099,000
2197 Hummingbird Way, Oakville, ON L6M 3Z6
Property Description
Property type
Att/Row/Townhouse
Lot size
< .50
Style
2-Storey
Approx. Area
1500-2000 Sqft
Room Information
| Room Type | Dimension (length x width) | Features | Level |
|---|---|---|---|
| Dining Room | 4.89 x 3.55 m | Hardwood Floor | Main |
| Living Room | 4.59 x 3.56 m | Hardwood Floor, South View, Overlooks Backyard | Main |
| Breakfast | 3.08 x 2.9 m | Hardwood Floor, Stainless Steel Appl, W/O To Deck | Main |
| Kitchen | 3.25 x 3.08 m | Hardwood Floor, Quartz Counter, Breakfast Bar | Main |
About 2197 Hummingbird Way
Discover the exceptional lifestyle that awaits at this inspiring West Oak Trails home! Embrace versatile, open-concept living where modern comforts meet natural beauty. This freehold townhome with its south-facing backyard, offers privacy and easy access to West Oak Trail and McCraney Creek. This 3 plus 1 bedroom, 4 bathroom home is sure to check every box on your wishlist.Step inside to find elegant hardwood floors through the expansive living and dining spaces, ideal for both relaxation and entertaining. The bright, eat-in kitchen with quartz counters and breakfast bar, opens onto a charming deck and backyard, seamlessly blending indoor and outdoor living.Upstairs, indulge in a lavish primary suite complete with a four-piece ensuite. Two additional bedrooms, thoughtfully arranged as a private suite with their own four-piece bath, offer flexible living options for family or guests.The fully finished basement is flooded with natural light thanks to large above-grade windows in the bedroom and furnace room, ensuring that even the expansive rec room feels open and welcoming. Completing this extraordinary home is a garage equipped with a 30-amp level 2 EV charger, providing modern convenience for eco-conscious living.Nestled conveniently between Garth Webb and West Oak Schools, this home is truly a gem waiting to enrich your lifestyle. Welcome home!
Home Overview
Last updated
2 days ago
Virtual tour
None
Basement information
Full, Finished
Building size
--
Status
In-Active
Property sub type
Att/Row/Townhouse
Maintenance fee
$N/A
Year built
--
Additional Details
Price Comparison
Location

Angela Yang
Sales Representative, ANCHOR NEW HOMES INC.
MORTGAGE INFO
ESTIMATED PAYMENT
Some information about this property - Hummingbird Way

Book a Showing
Tour this home with Angela
I agree to receive marketing and customer service calls and text messages from Condomonk. Consent is not a condition of purchase. Msg/data rates may apply. Msg frequency varies. Reply STOP to unsubscribe. Privacy Policy & Terms of Service.






