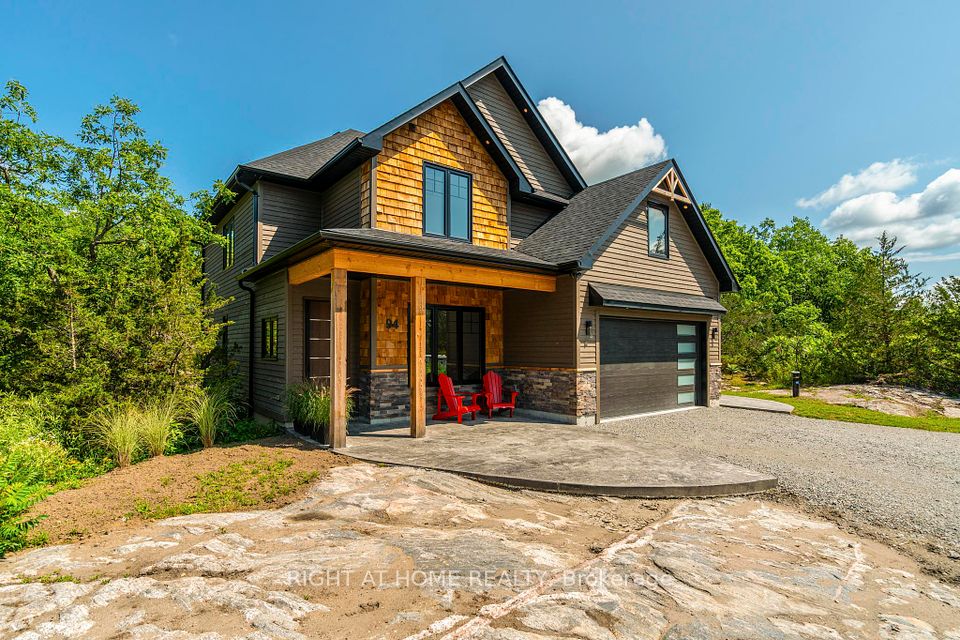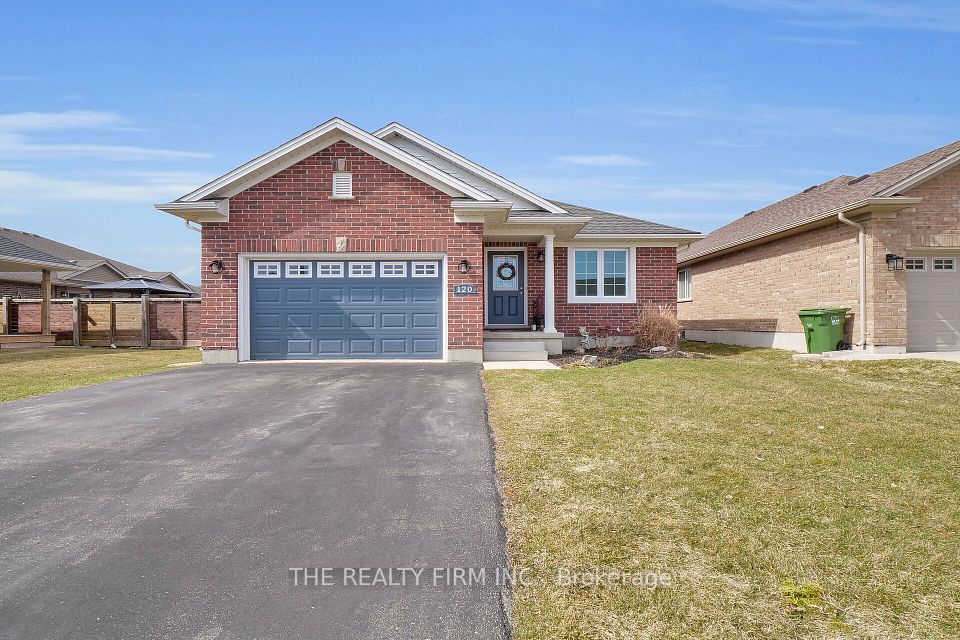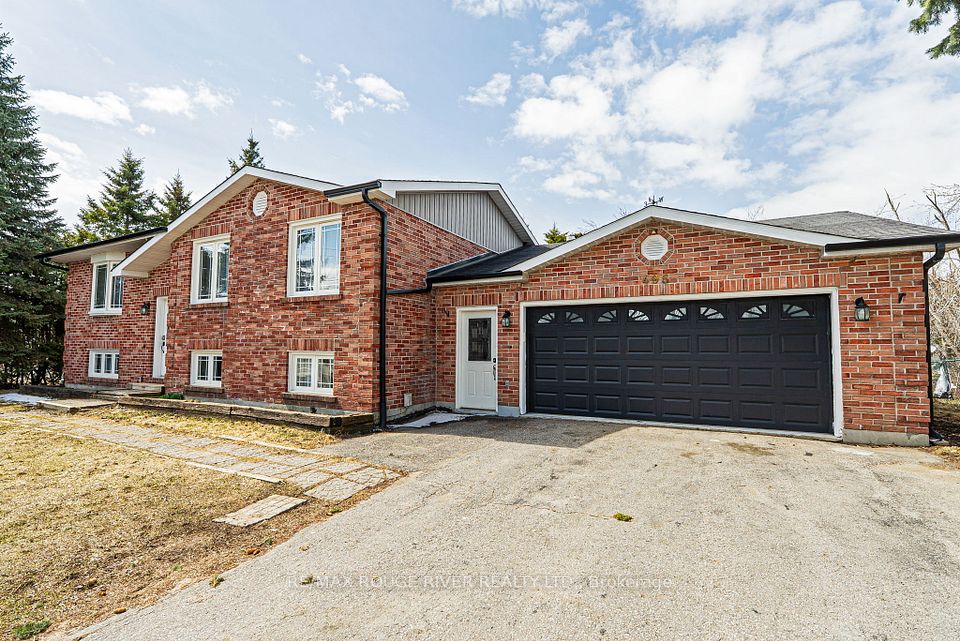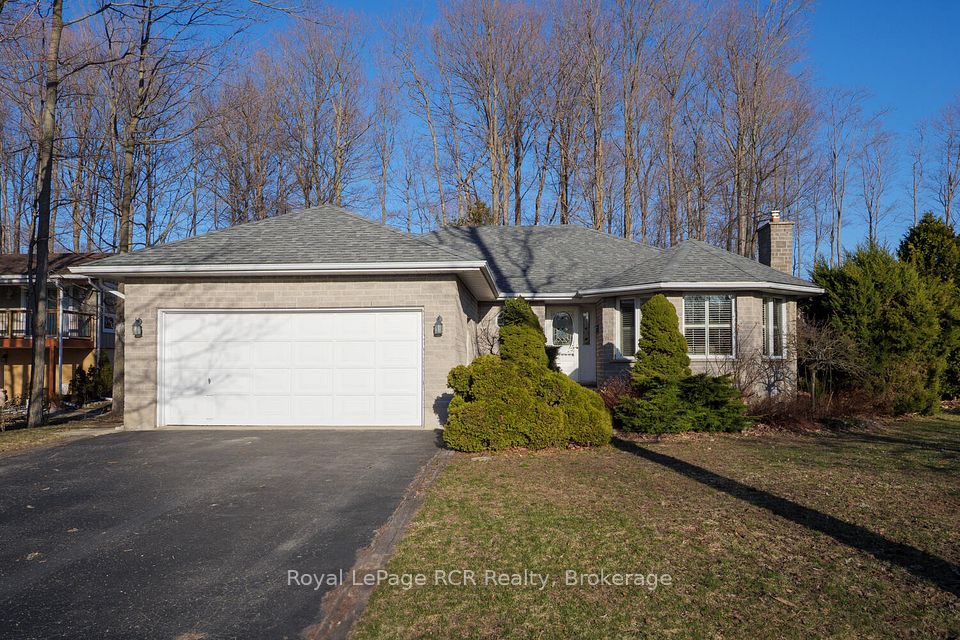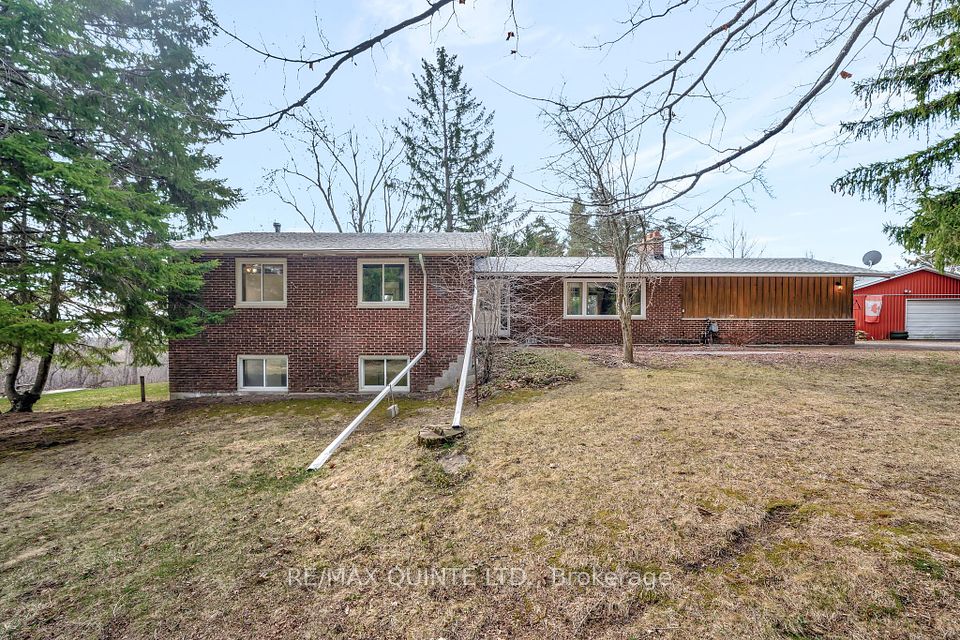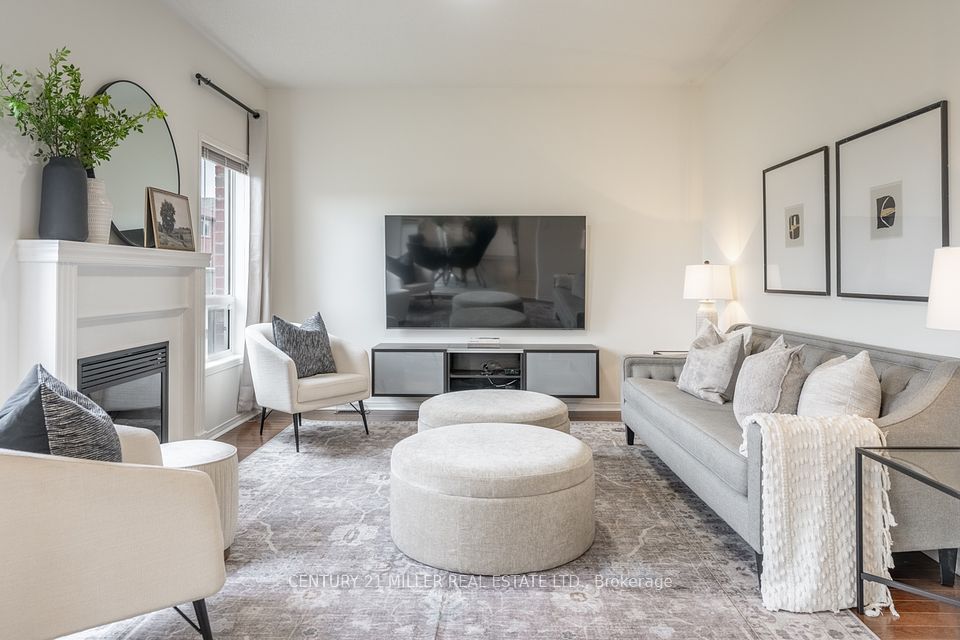$849,649
2189 Concession 4 Road, Ramara, ON L0K 1B0
Property Description
Property type
Detached
Lot size
N/A
Style
2-Storey
Approx. Area
N/A Sqft
Room Information
| Room Type | Dimension (length x width) | Features | Level |
|---|---|---|---|
| Living Room | 4.76 x 4.81 m | Fireplace, Vaulted Ceiling(s), Laminate | Main |
| Kitchen | 3.66 x 4.15 m | Eat-in Kitchen, Ceiling Fan(s), Open Concept | Main |
| Primary Bedroom | 4.24 x 4.3 m | Hardwood Floor, Window | Main |
| Laundry | 2.74 x 1.52 m | Laundry Sink, Window | Main |
About 2189 Concession 4 Road
Century Home Plus Bonus Serviced Building Lot. This stunning red brick century home is situated in the tranquil community of Brechin, right in the heart of Ontario's Lake Country. Just a short walk to schools, a grocery store, Tim Hortons, a church, the local Legion, LCBO, and an active leash-free dog park, this location offers unmatched convenience. The beautiful beaches of Lake Simcoe and several premier golf courses are also nearby. This gorgeous 4-bedroom home is ideal for multi-generational living, featuring two kitchens perfect for an in-law suite. The living room boasts soaring ceilings, an abundance of natural light, and a bright, open-concept layout. Step outside to a large walkout patio, surrounded by solid landscaping stones and a fenced-in yard, ideal for your pets. The property is adorned with apple trees, raised flowerbeds, mature hedges, and lush gardens. A new propane furnace was installed on October 24, 2024, ensuring comfort throughout the seasons. As a bonus, a prime serviced building lot (59 x 135 feet) is included with the purchase of this home. This lot offers the convenience of municipal water and sewer services, ready for hook-up. The property also includes a well-established garage/workshop with two floors, providing plenty of storage space and heated by an oil furnace perfect for all your hobbies. This exceptional property is a rare find, offering both the charm of a century home and the potential for future development.
Home Overview
Last updated
Mar 19
Virtual tour
None
Basement information
Partially Finished
Building size
--
Status
In-Active
Property sub type
Detached
Maintenance fee
$N/A
Year built
--
Additional Details
Price Comparison
Location

Shally Shi
Sales Representative, Dolphin Realty Inc
MORTGAGE INFO
ESTIMATED PAYMENT
Some information about this property - Concession 4 Road

Book a Showing
Tour this home with Shally ✨
I agree to receive marketing and customer service calls and text messages from Condomonk. Consent is not a condition of purchase. Msg/data rates may apply. Msg frequency varies. Reply STOP to unsubscribe. Privacy Policy & Terms of Service.






