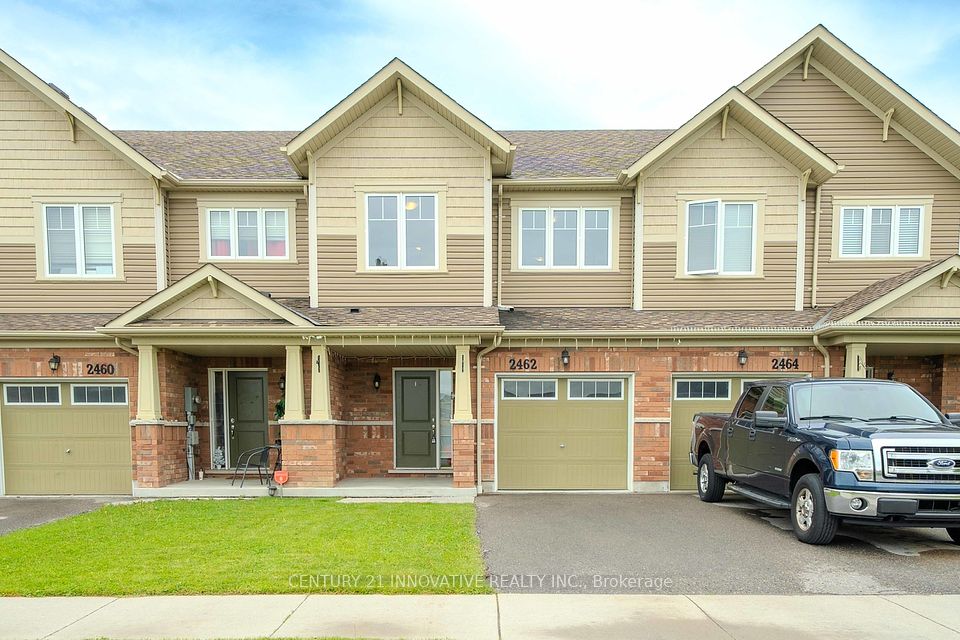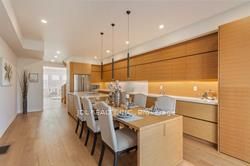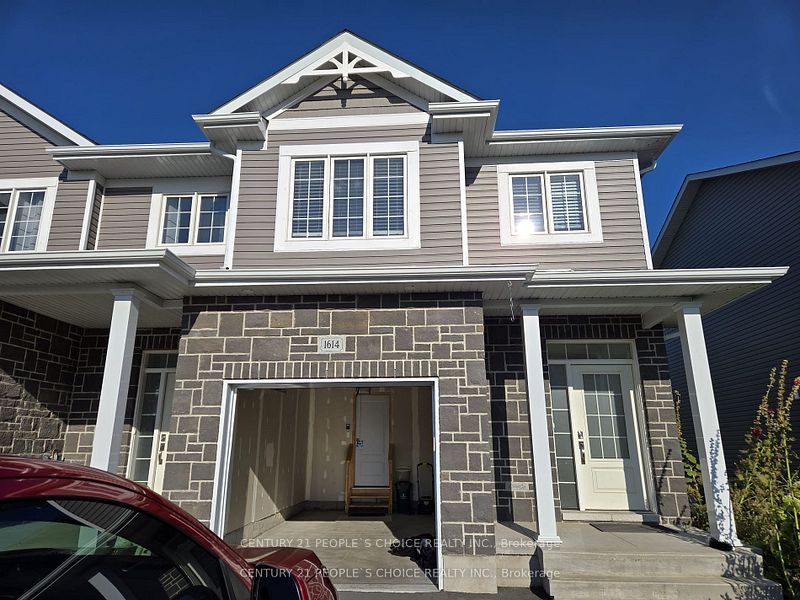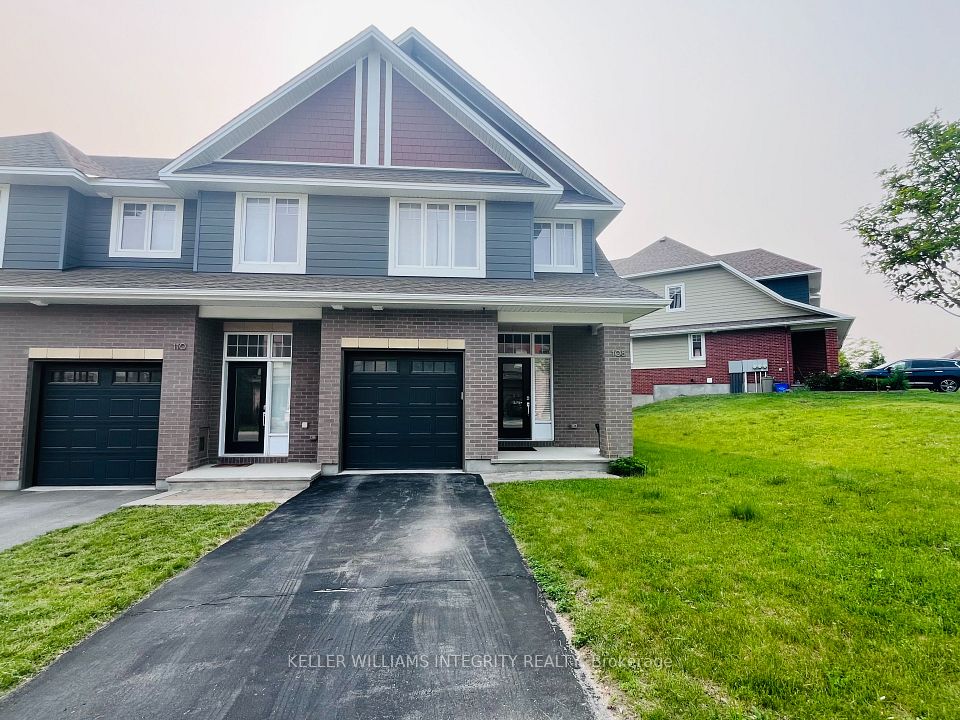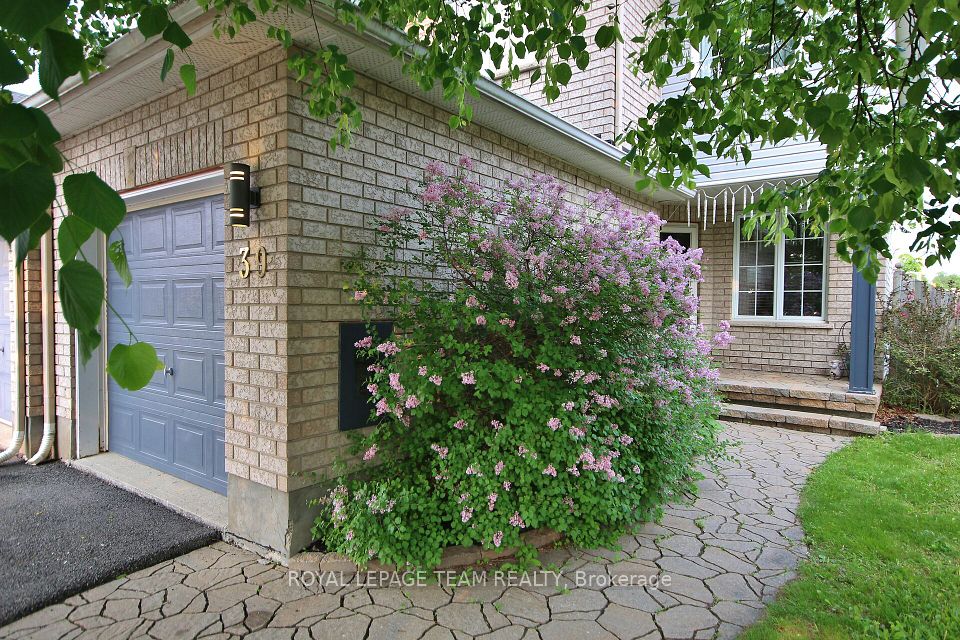$3,395
2187 Fiddlers Way, Oakville, ON L6M 0L6
Property Description
Property type
Att/Row/Townhouse
Lot size
N/A
Style
3-Storey
Approx. Area
1500-2000 Sqft
Room Information
| Room Type | Dimension (length x width) | Features | Level |
|---|---|---|---|
| Family Room | 5.77 x 3.05 m | Hardwood Floor, W/O To Deck, Separate Room | Ground |
| Laundry | 4.67 x 2.06 m | Vinyl Floor, Access To Garage, W/O To Deck | Ground |
| Living Room | 6.01 x 3.07 m | Hardwood Floor, Combined w/Dining, Window | Second |
| Dining Room | 6.01 x 3.07 m | Hardwood Floor, Combined w/Living, 2 Pc Bath | Second |
About 2187 Fiddlers Way
**Stunning** UPGRADED Executive Townhome With 3 Bedroom & 2.5 Bathrooms. HARDWOOD Floors Throughout. OPEN CONCEPT Living/Dining Room. RENOVATED Kitchen With QUARTZ Countertop, BACKSPLASH & S/S Appliances. Centre ISLAND. Spacious BREAKFAST Room Combined With Kitchen With JULIETTE Balcony. PRIMARY Bedroom With 3Pc ENSUITE & WALK-IN Closet. GENEROUS Size 2nd & 3rd Bedrooms. 4Pc MAIN Bath. Separate FAMILY Room On Ground Floor With WALK -OUT To Large DECK. Interlock In BACKYARD. Ensuite LAUNDRY. ACCESS To Garage. Located In One Of The Most SOUGHT-AFTER Neighbourhoods With HIGHLY RATED Schools. EXCELLENT Proximity To Parks, Shopping, Community Centre, Transit, Highway 407/QEW & Public Transit. FLOOR PLAN Attached.
Home Overview
Last updated
May 31
Virtual tour
None
Basement information
None
Building size
--
Status
In-Active
Property sub type
Att/Row/Townhouse
Maintenance fee
$N/A
Year built
--
Additional Details
Price Comparison
Location

Angela Yang
Sales Representative, ANCHOR NEW HOMES INC.
Some information about this property - Fiddlers Way

Book a Showing
Tour this home with Angela
I agree to receive marketing and customer service calls and text messages from Condomonk. Consent is not a condition of purchase. Msg/data rates may apply. Msg frequency varies. Reply STOP to unsubscribe. Privacy Policy & Terms of Service.






