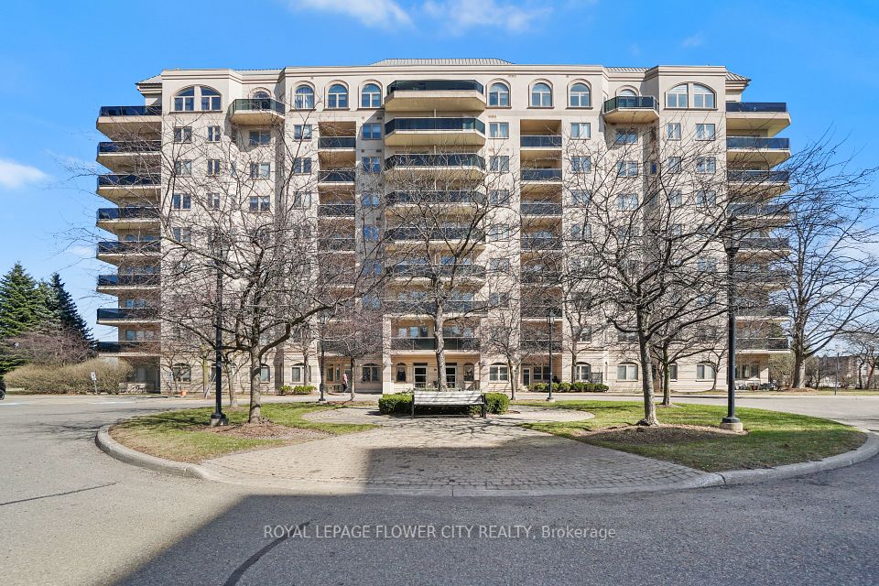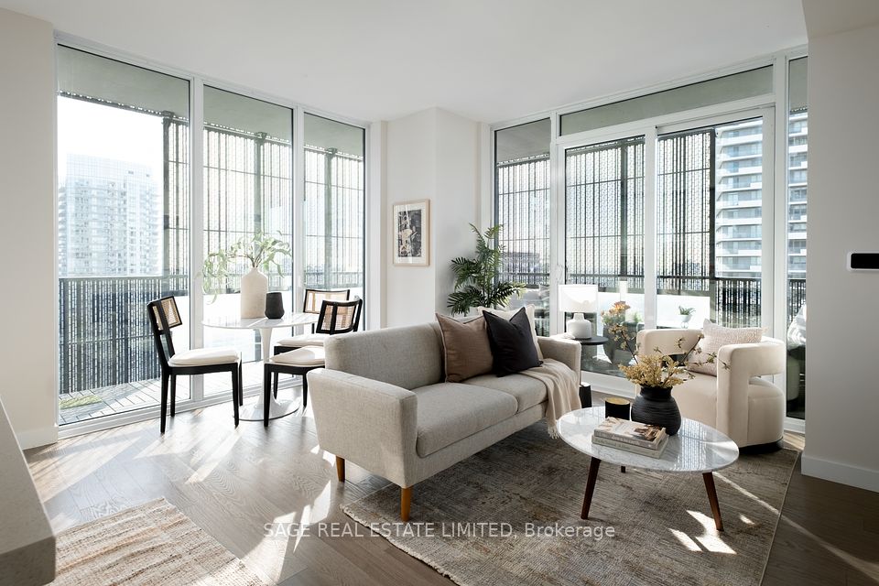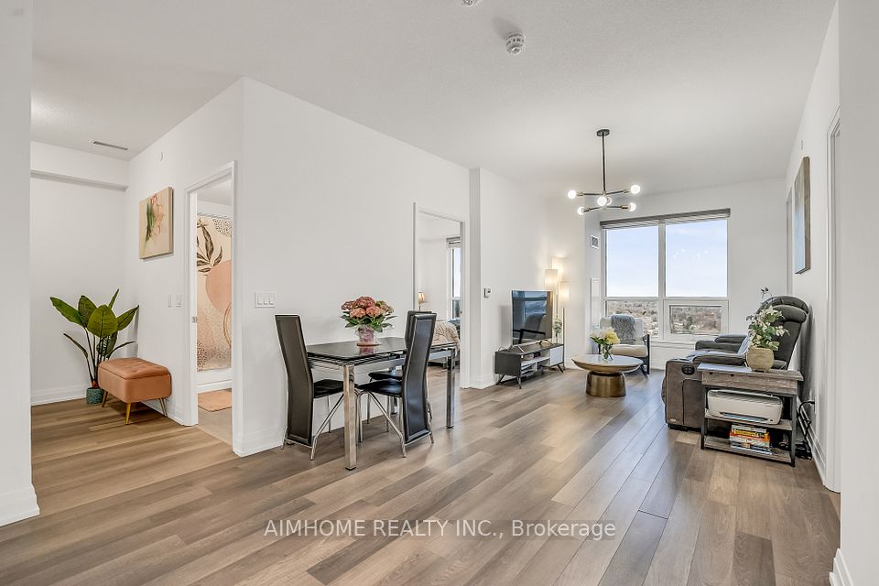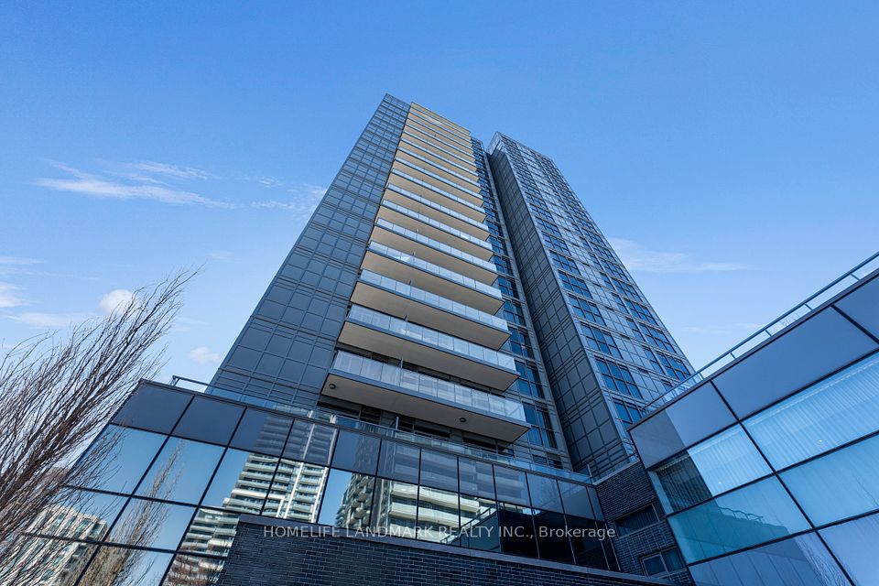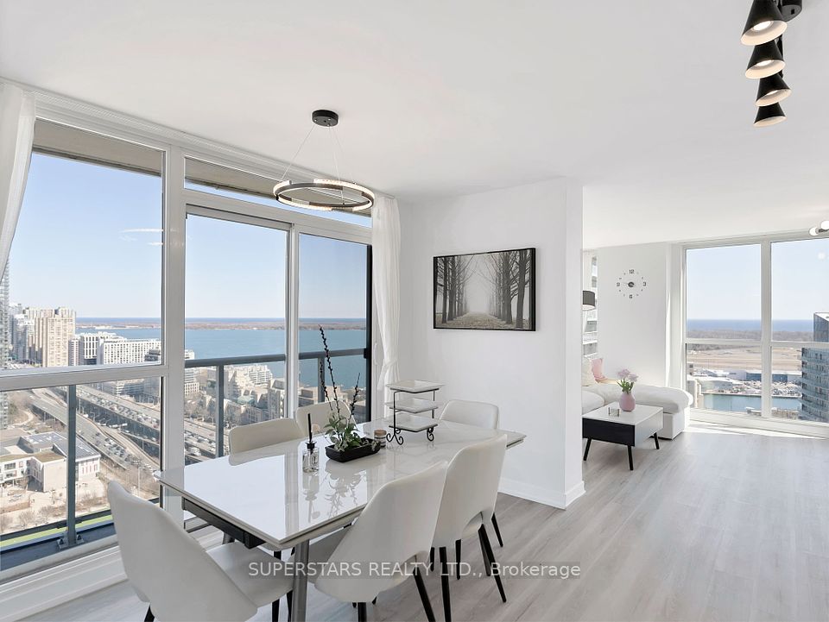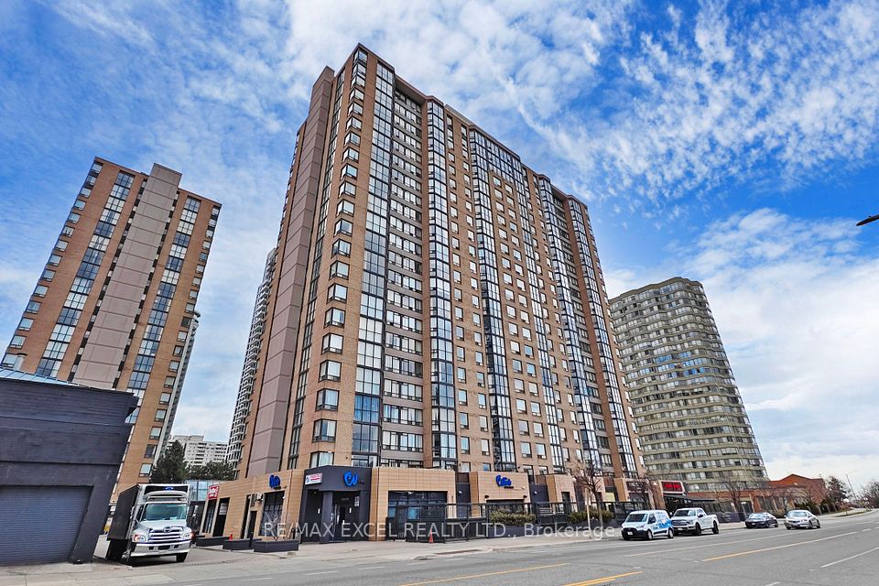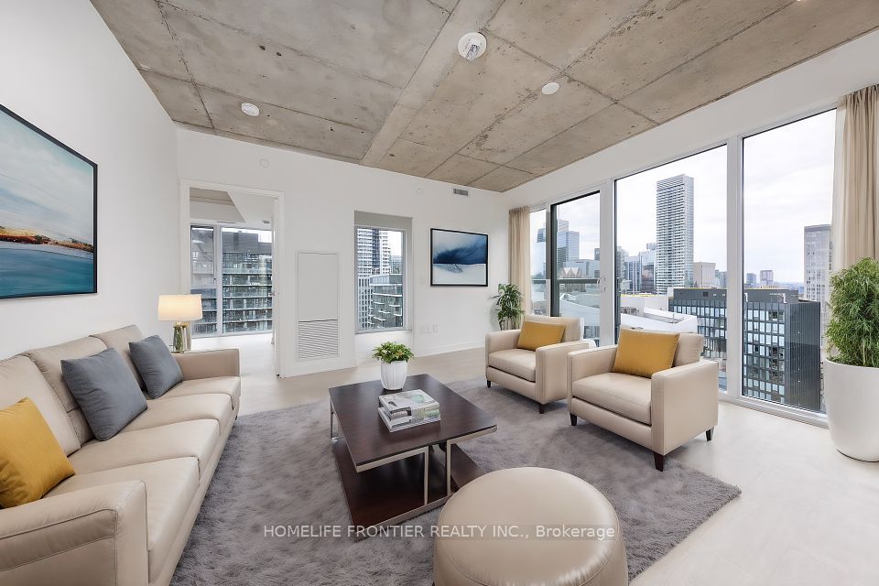$595,800
2177 Burnhamthorpe Road, Mississauga, ON L5L 5P9
Property Description
Property type
Condo Apartment
Lot size
N/A
Style
Apartment
Approx. Area
900-999 Sqft
Room Information
| Room Type | Dimension (length x width) | Features | Level |
|---|---|---|---|
| Kitchen | 3.05 x 2.44 m | Breakfast Bar, Backsplash, Quartz Counter | Flat |
| Primary Bedroom | 6.07 x 3.17 m | Ensuite Bath, Laminate, Double Closet | Flat |
| Bedroom 2 | 3.94 x 2.87 m | Large Closet, Laminate, Murphy Bed | Flat |
| Living Room | 5.92 x 3.48 m | Open Concept, Combined w/Dining, Window Floor to Ceiling | Flat |
About 2177 Burnhamthorpe Road
Super-clean, freshly painted and tastefully updated 2+1 bedroom condo with 2 full bathrooms, 2 parking spots and 1 locker. 975 Sq. feet of living space showcasing a den, study or nursery room...the choice is yours. Complete with laminate flooring throughout, 6 newer appliances, ensuite laundry, 4-piece ensuite bathroom and several floor-to-ceiling windows to help brighten the home with natural sunlight. Gorgeous views to the south overlooking the lake and Toronto skyline. The newer kitchen boasts a quartz countertop, backsplash and double s/s sink with stylish faucet. Maintenance fee includes all utilities, Rogers VIP cable, hi-speed internet, use of a multi-activity recreation centre and 24-hour live security in a friendly gated community. **EXTRAS** 6 Appliances Including Fridge, Stove, Built-in Dishwasher, Built-in microwave, Stack Washer & Dryer, Fold-away Murphy bed, Queen Size Bed with Storage Drawers, All Existing Light Fixtures, All Existing Window Treatments & 2 Parking.
Home Overview
Last updated
Apr 4
Virtual tour
None
Basement information
None
Building size
--
Status
In-Active
Property sub type
Condo Apartment
Maintenance fee
$1,129.29
Year built
--
Additional Details
Price Comparison
Location

Shally Shi
Sales Representative, Dolphin Realty Inc
MORTGAGE INFO
ESTIMATED PAYMENT
Some information about this property - Burnhamthorpe Road

Book a Showing
Tour this home with Shally ✨
I agree to receive marketing and customer service calls and text messages from Condomonk. Consent is not a condition of purchase. Msg/data rates may apply. Msg frequency varies. Reply STOP to unsubscribe. Privacy Policy & Terms of Service.






