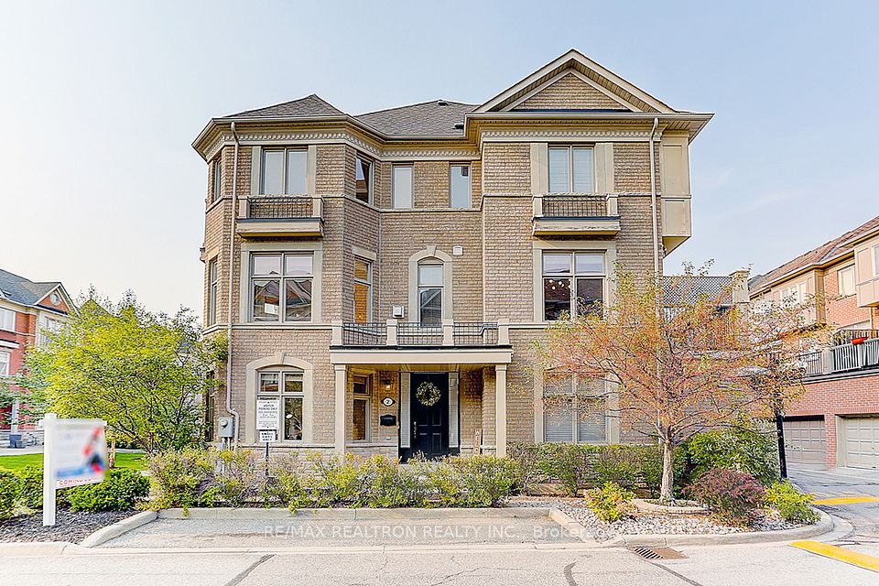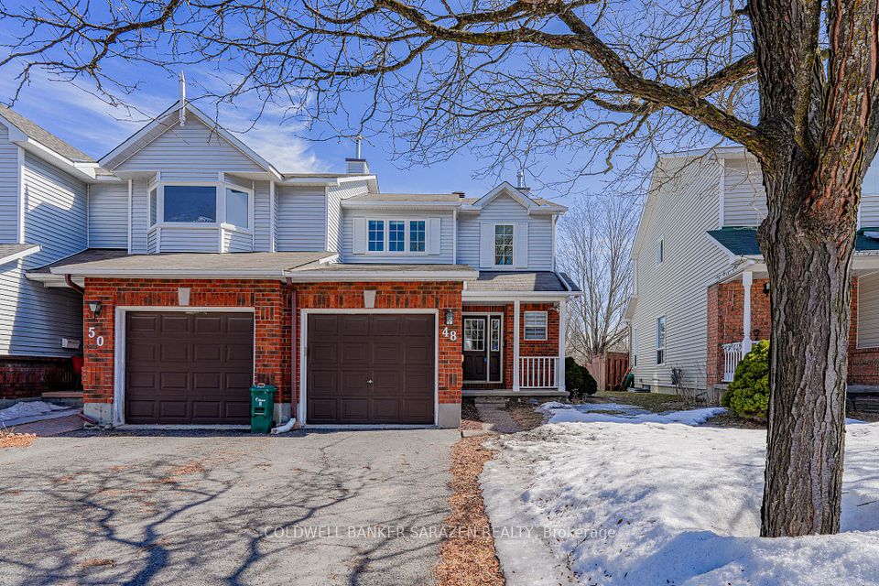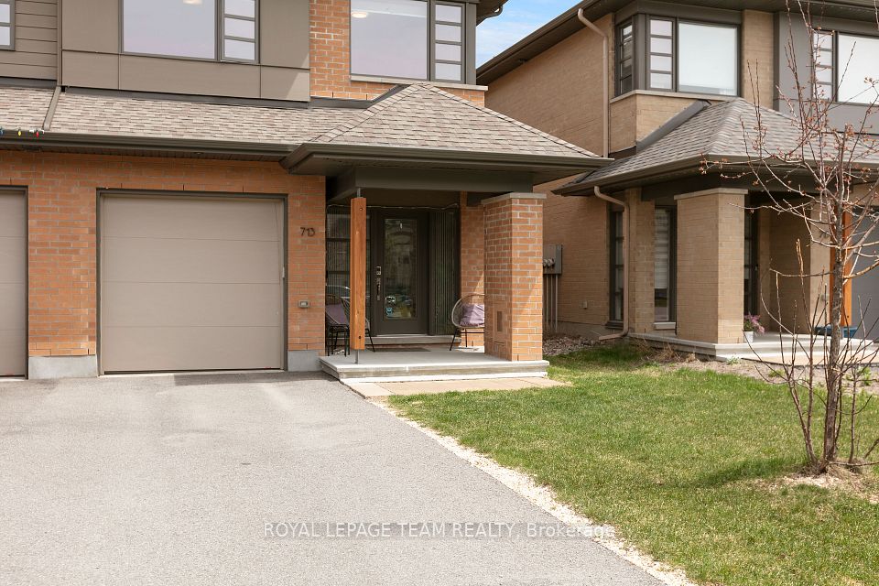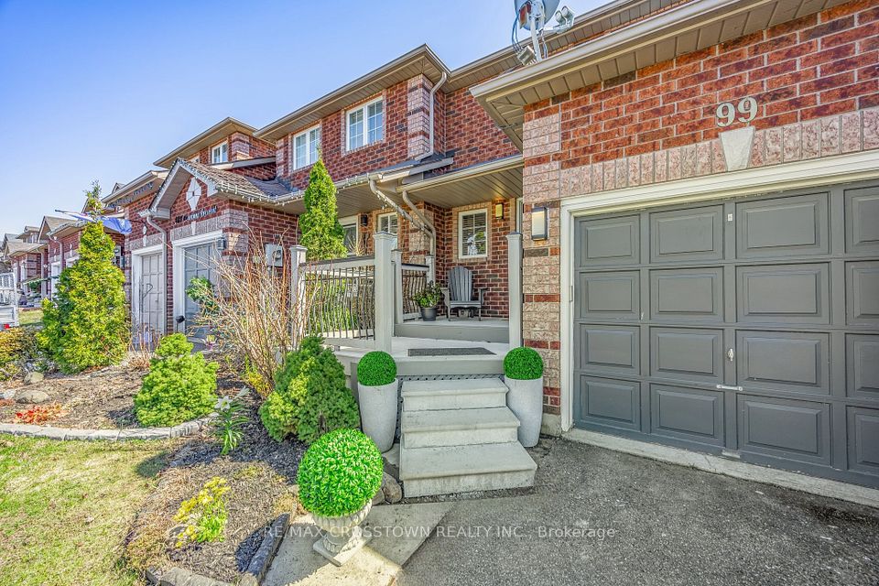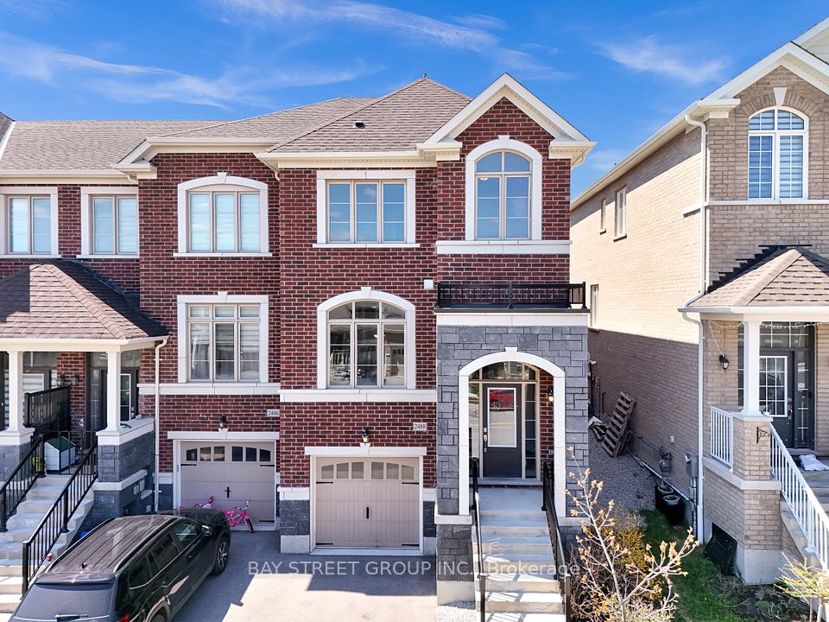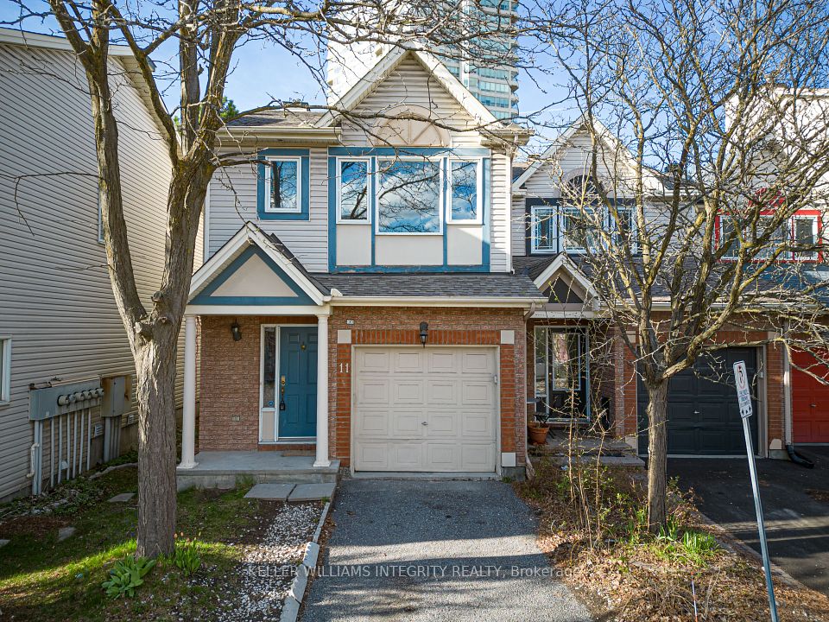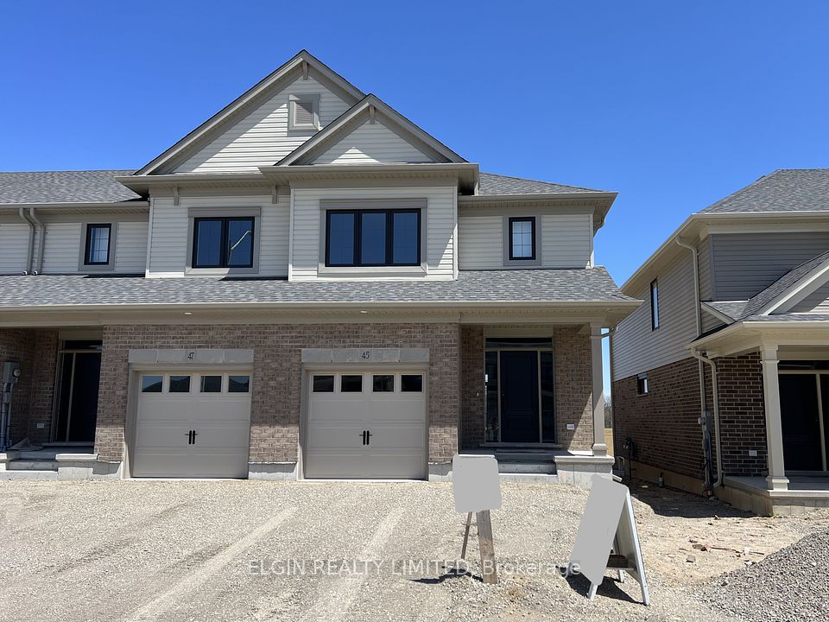$990,000
2172 Trafalgar Road, Oakville, ON L6H 7H2
Property Description
Property type
Att/Row/Townhouse
Lot size
N/A
Style
3-Storey
Approx. Area
1500-2000 Sqft
Room Information
| Room Type | Dimension (length x width) | Features | Level |
|---|---|---|---|
| Den | 2.77 x 2.52 m | N/A | Main |
| Kitchen | 4.02 x 4.05 m | N/A | Main |
| Dining Room | 2.86 x 4.21 m | N/A | Main |
| Living Room | 4.02 x 4.17 m | N/A | Main |
About 2172 Trafalgar Road
Gorgeous 3-Bedroom Townhome in Prime Oakville Location! Welcome to this beautifully maintained 3-bedroom townhome. The extra-long driveway easily fitstwo carsperfect for families or guests. Freshly painted and full of upgrades, this homeoffers a separate master retreat with a walk-in closet and a luxurious 5-piece ensuitebathroom. The open-concept layout is complemented by a modern kitchen equipped with stainlesssteel appliances, including a fridge, dishwasher, and microwave.Enjoy the ultimate peace of mind with a fully upgraded, waterproof garageperfect for storage,hobbies, or keeping things dry year-round. This family-friendly gem is ideally located justminutes from Sheridan College, Oakville Place Mall, and the lively downtown Oakville scene,with cafés, shops, and waterfront charm.Commuting is a breeze with easy access to major highways and the GO Station, getting you whereyou need to be in no time.
Home Overview
Last updated
Apr 29
Virtual tour
None
Basement information
None
Building size
--
Status
In-Active
Property sub type
Att/Row/Townhouse
Maintenance fee
$N/A
Year built
--
Additional Details
Price Comparison
Location

Angela Yang
Sales Representative, ANCHOR NEW HOMES INC.
MORTGAGE INFO
ESTIMATED PAYMENT
Some information about this property - Trafalgar Road

Book a Showing
Tour this home with Angela
I agree to receive marketing and customer service calls and text messages from Condomonk. Consent is not a condition of purchase. Msg/data rates may apply. Msg frequency varies. Reply STOP to unsubscribe. Privacy Policy & Terms of Service.






