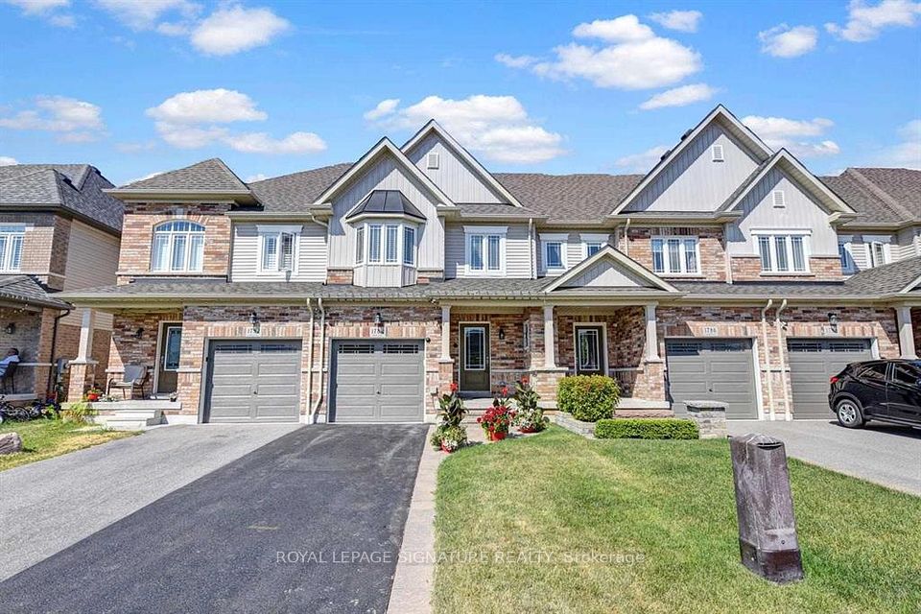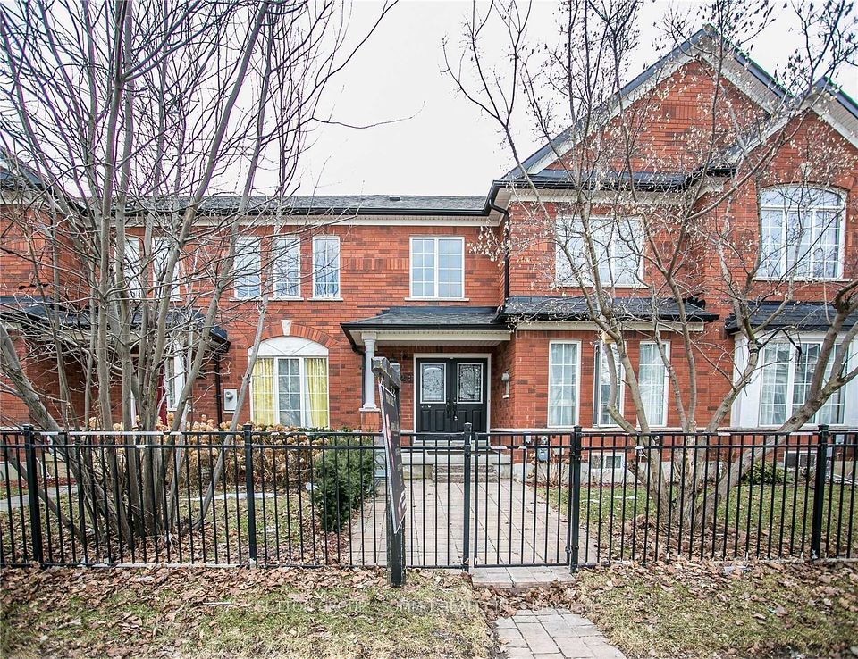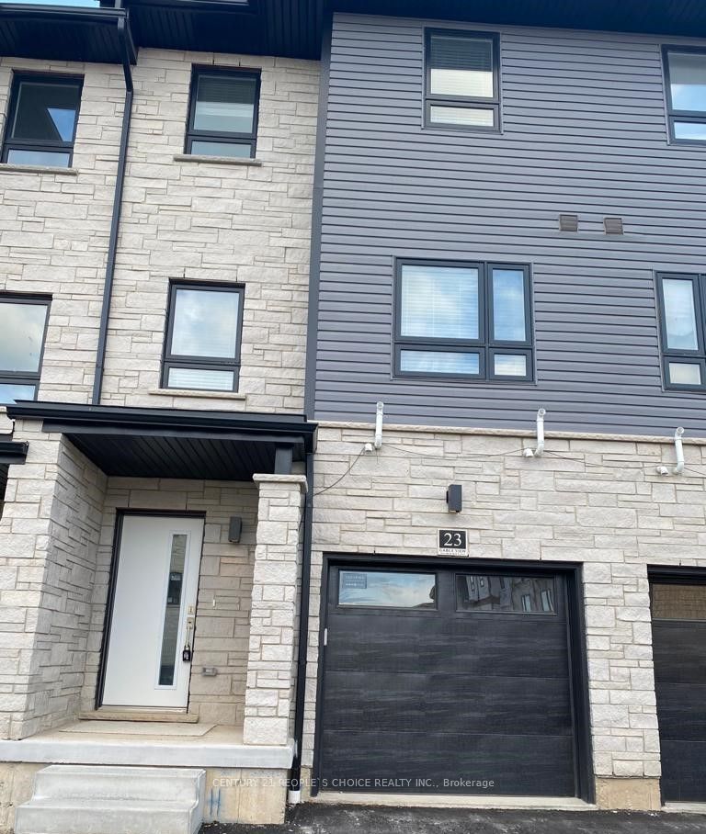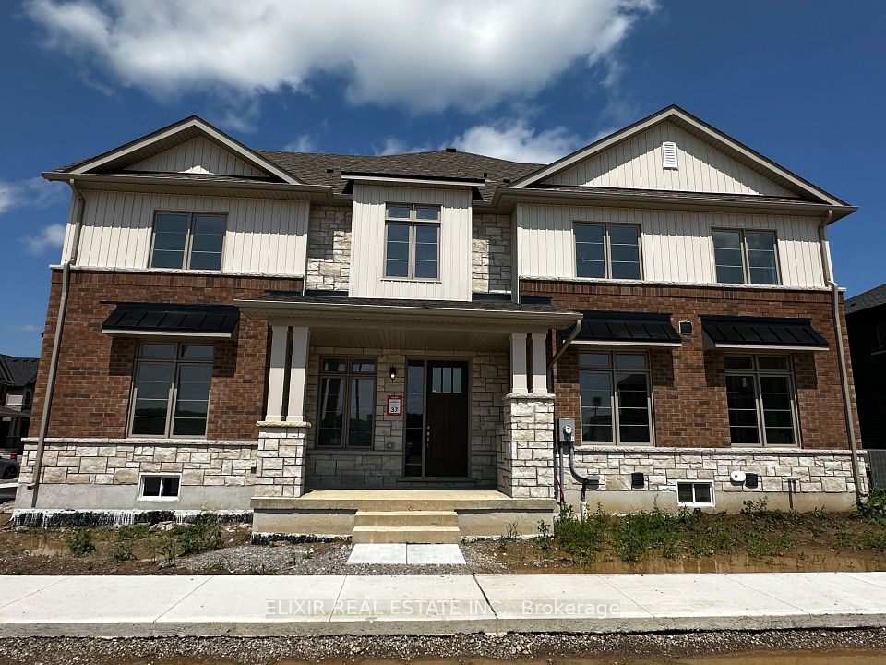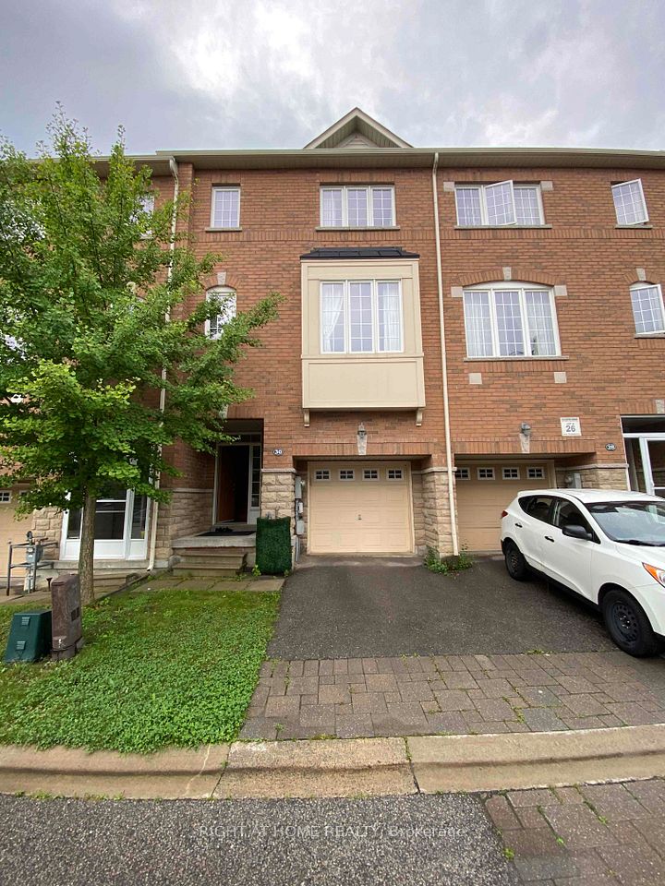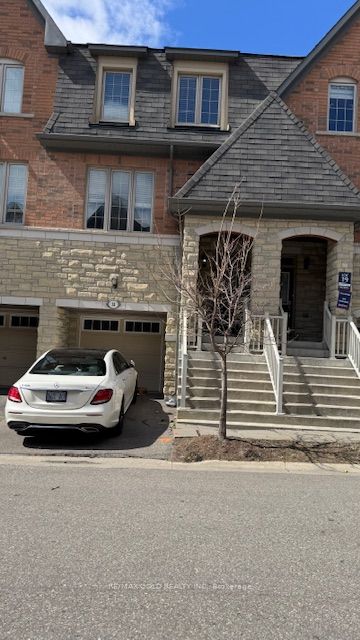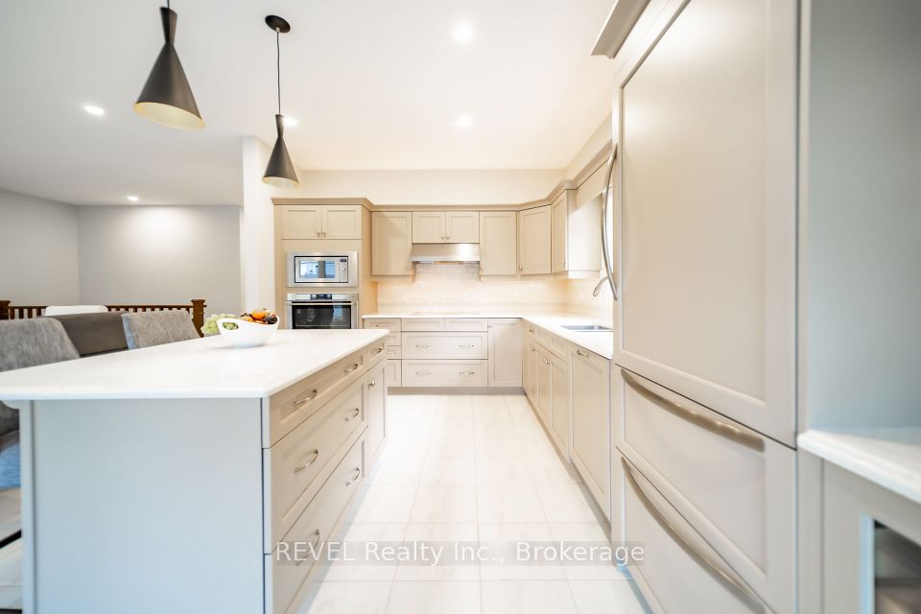$4,100
Last price change 17 hours ago
2165 Lillykin Street, Oakville, ON L6H 7H2
Property Description
Property type
Att/Row/Townhouse
Lot size
N/A
Style
3-Storey
Approx. Area
1500-2000 Sqft
Room Information
| Room Type | Dimension (length x width) | Features | Level |
|---|---|---|---|
| Den | 2.55 x 2.88 m | B/I Shelves, Overlooks Backyard, 2 Pc Bath | Lower |
| Living Room | 3.96 x 4.33 m | Hardwood Floor, Stone Fireplace, B/I Shelves | Main |
| Dining Room | 3.06 x 3.84 m | Hardwood Floor, Open Concept, Oak Banister | Main |
| Kitchen | 3.98 x 4.15 m | Pantry, Centre Island, Stainless Steel Appl | Main |
About 2165 Lillykin Street
Prime River Oaks Location! This Bright and Spacious Townhome Offers a Modern and Functional Layout. Versatile Office/Den On Lower Level Ideal For Working From Home. Soaring 9'6" Ceilings On The Main Level, Heated Foyer Floor, And Gas Line On Patio - Just In Time For BBQ Season. Perfectly Tucked Away On a Quiet, Dead-End Street In The Sought-After River Oaks Community. Features a Generous Primary Suite, With Walk-in Closet, Double-Sink Ensuite, Plus Two Additional Large Bedrooms. Private Tandem Parking For Two. Minutes From Top Rated Schools, Dining, Shopping. Easy Commute. Don't Miss Your Chance! Property Currently Tenanted. Photos From Previous Listing.
Home Overview
Last updated
17 hours ago
Virtual tour
None
Basement information
None
Building size
--
Status
In-Active
Property sub type
Att/Row/Townhouse
Maintenance fee
$N/A
Year built
--
Additional Details
Price Comparison
Location

Angela Yang
Sales Representative, ANCHOR NEW HOMES INC.
Some information about this property - Lillykin Street

Book a Showing
Tour this home with Angela
I agree to receive marketing and customer service calls and text messages from Condomonk. Consent is not a condition of purchase. Msg/data rates may apply. Msg frequency varies. Reply STOP to unsubscribe. Privacy Policy & Terms of Service.






