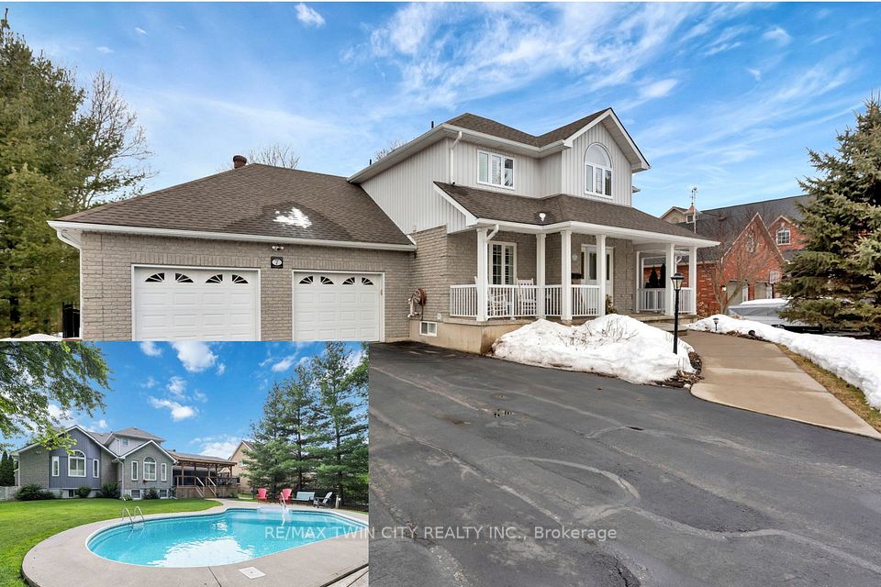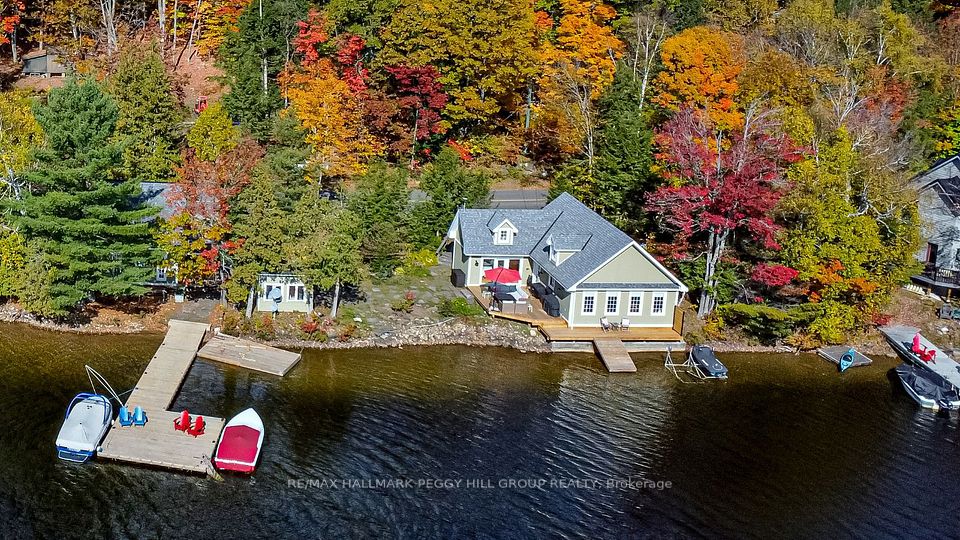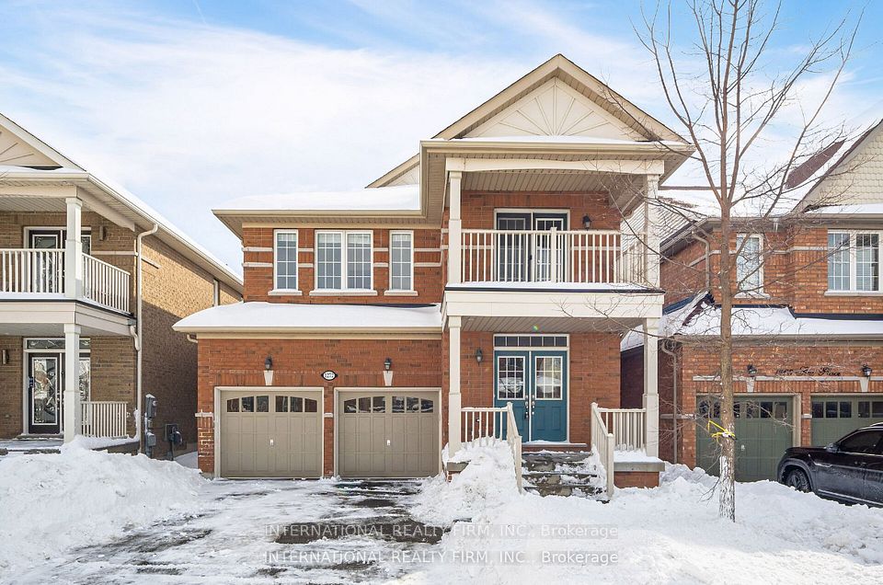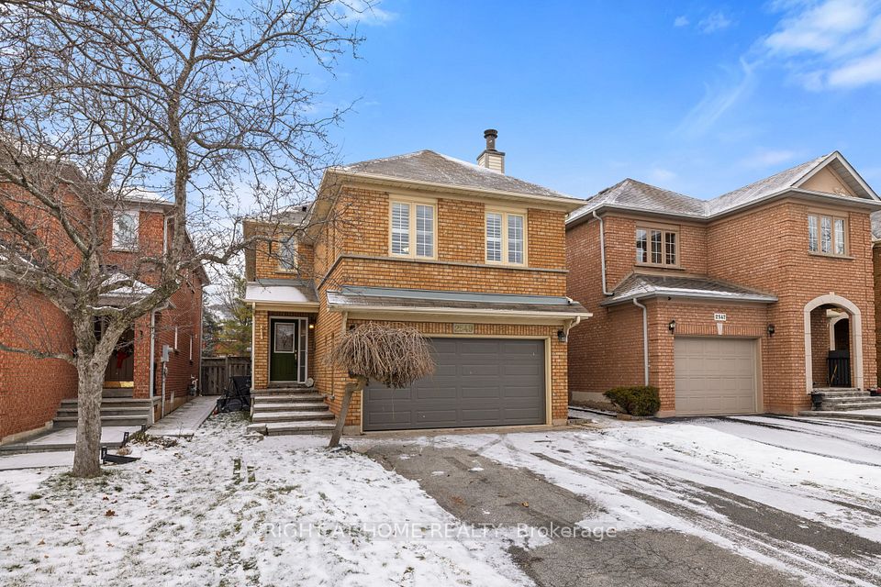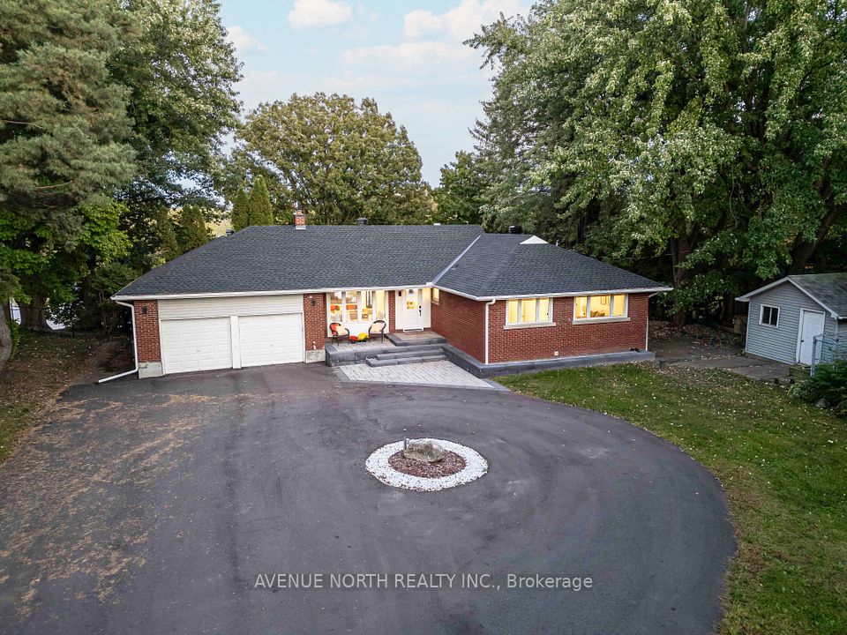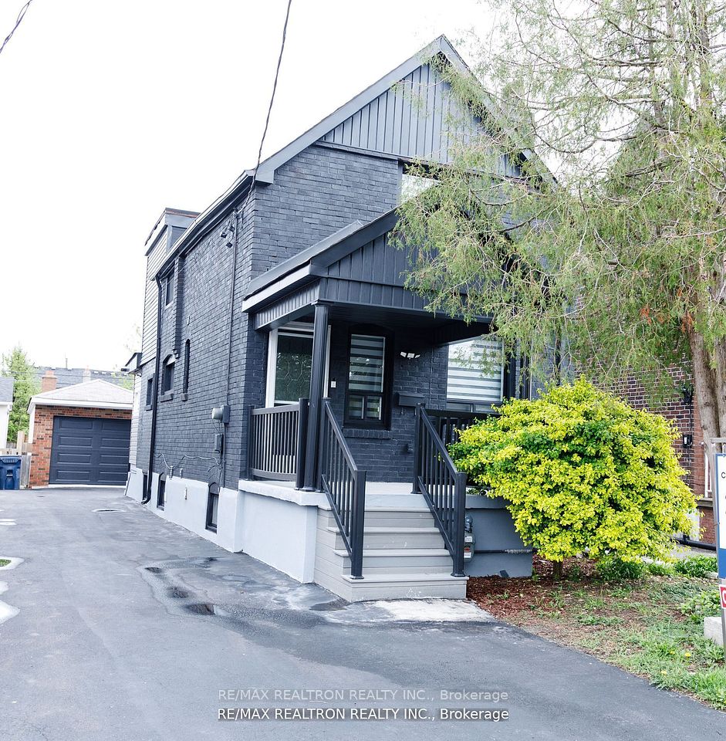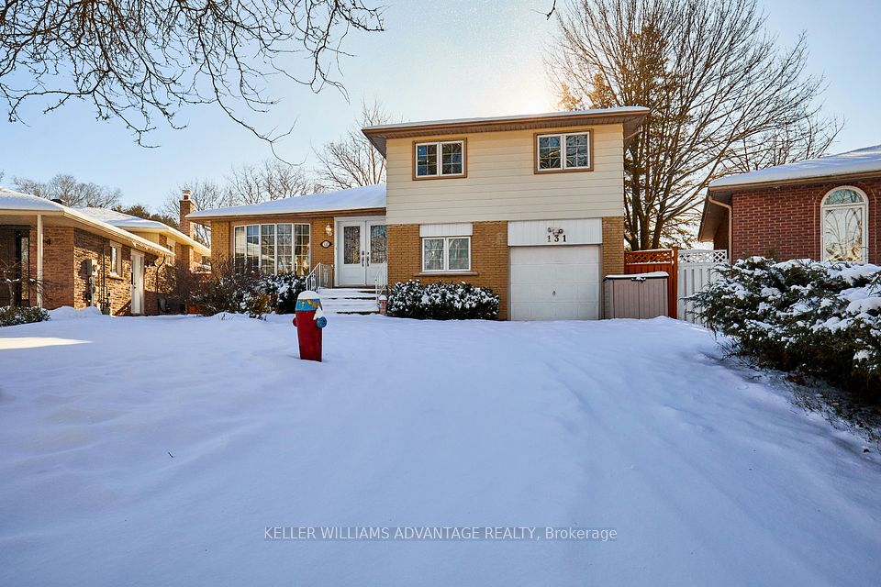$1,799,000
216 Humberside Avenue, Toronto W02, ON M6P 1K8
Virtual Tours
Price Comparison
Property Description
Property type
Detached
Lot size
N/A
Style
2 1/2 Storey
Approx. Area
N/A
Room Information
| Room Type | Dimension (length x width) | Features | Level |
|---|---|---|---|
| Foyer | 3.58 x 2.62 m | Hardwood Floor, Closet, Stained Glass | Main |
| Living Room | 4.6 x 3.2 m | Hardwood Floor, Pocket Doors, Large Window | Main |
| Dining Room | 4.35 x 3.17 m | Hardwood Floor, Pocket Doors, Formal Rm | Main |
| Kitchen | 4.42 x 2.67 m | Family Size Kitchen, Ceramic Backsplash, W/O To Yard | Main |
About 216 Humberside Avenue
Welcome To This Wonderful High Park North Community-Close Knit & Vibrant Vibe With ALL The BEST Amenities Only A Pleasant Stroll From Your Front Door. Via Quiet Leafy Streets, This Home Offers An Ez Commute To: Top-Rated Schools Including Keele Street J&S PS & Humberside CI, Cafes (The Good Neighbour, Claudia's Coffee, Hannah's, Palmer Coffee, Cosette Coffee, Etc), Restaurants Everywhere!, The Hip Junction, Roncy Village, Bloor West Village, Rapidly Emerging Junction Triangle, Queen West & More 'Hoods To Explore, As Well The Martin Goodman Trail For Runners & Biking, Iconic High Park, Dog Parks Aplenty, Many Quick Transit Options To Downtown TO & The BEST Neighbours All 'Round! 4 Levels Of Spacious, Bright & Airy Living Area-Ideal For Those Seeking Their 'Forever' Home! Your Haven Awaits-This Home Has It All! Heart Of The Home Family Kitchen Walks Out To Rear Yard For Easy BBQ Access, Formal Living/Dining Rooms-Ideal Space For You & Your Fam/Friends. Well-Loved & Maintained By The Same Family For About 50 Years! You Will Be Captivated By This Spacious & Extra Bright Family Home So Much That You May Too Thrive Here For Many Many Years To Come! Welcome Home! It's All About The Location & Convenience-Again, This Home Has It ALL! 400 Acre High Park, Bloor Subway, UP Express/GO Are Less Than A 15 Minute Walk-Easy Access To Leisure & Downtown. This Immaculate Well-Maintained Family Home Offers 4 Bedrooms (Converted From 5), HUGE SOUTH Facing Sun-Filled Upgraded Windows, Large Principal Rooms, 2 Baths, Family-Sized Kitchen, Character Galore!, Mechanical Upgrades (As Per March 2025 Home Inspection Report (No Knob & Tube Wiring)), Basement Potential (Good Ceiling Height, Loads Of Large Above Grade Windows, Separate Entrance) & An Ideal Op For You To Create Your Masterpiece Now Or Down The Road! Also, A Wide 29.75 Foot Lot/Driveway AND A Newer Garage To Park Your Car. A Perfect Place To Lay Down Roots And Enjoy As Your Family Grows! A Warm Welcome Awaits You!
Home Overview
Last updated
22 hours ago
Virtual tour
None
Basement information
Full, Separate Entrance
Building size
--
Status
In-Active
Property sub type
Detached
Maintenance fee
$N/A
Year built
--
Additional Details
MORTGAGE INFO
ESTIMATED PAYMENT
Location
Some information about this property - Humberside Avenue

Book a Showing
Find your dream home ✨
I agree to receive marketing and customer service calls and text messages from Condomonk. Consent is not a condition of purchase. Msg/data rates may apply. Msg frequency varies. Reply STOP to unsubscribe. Privacy Policy & Terms of Service.






