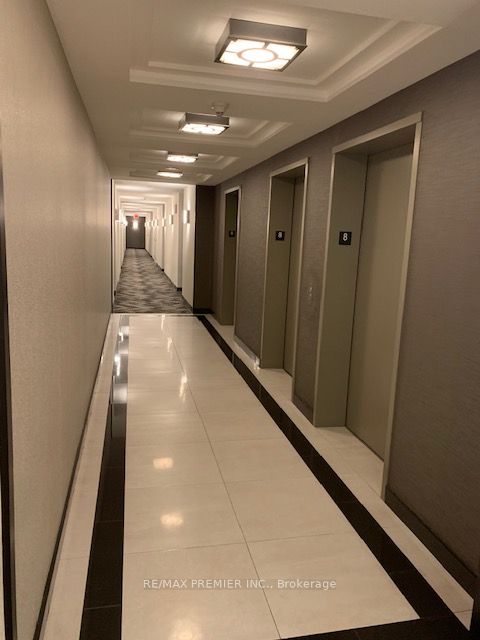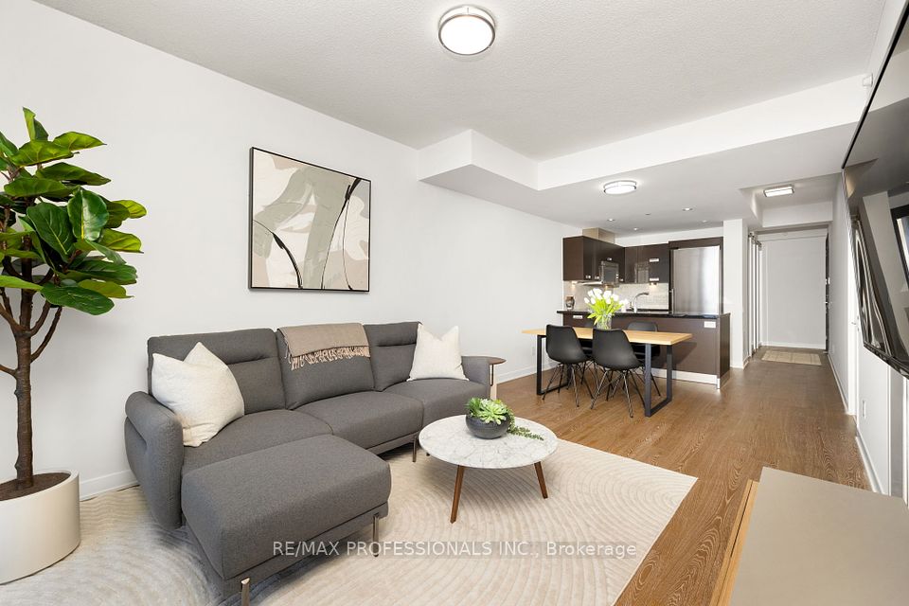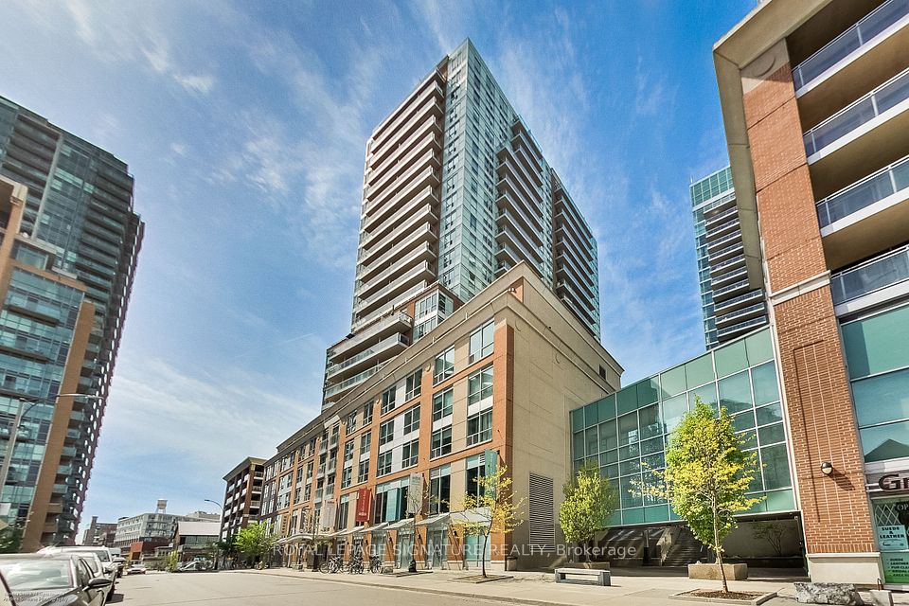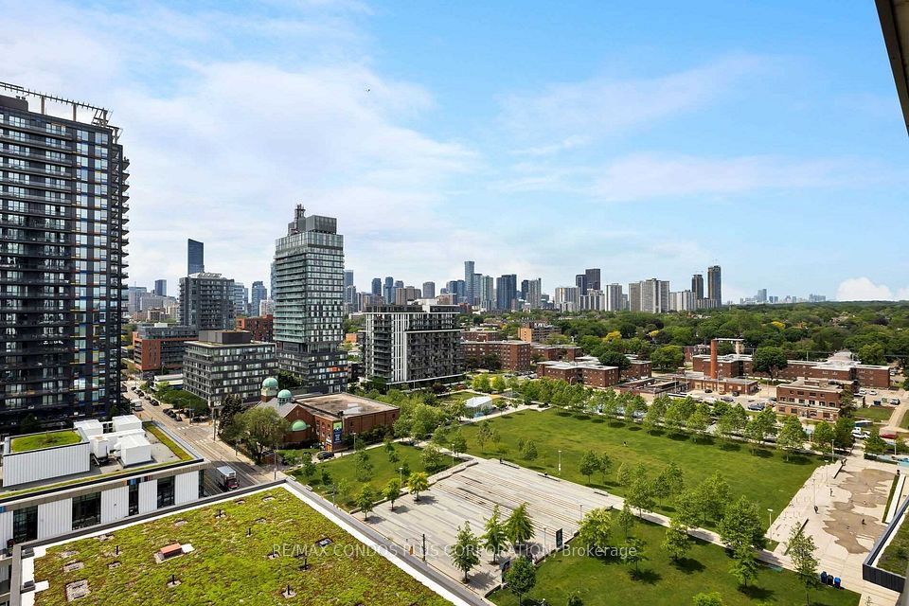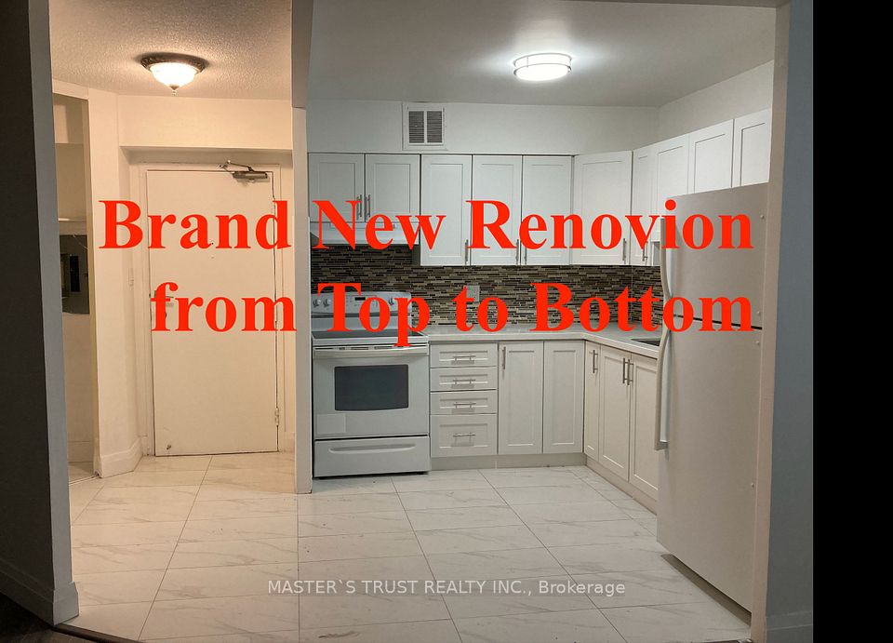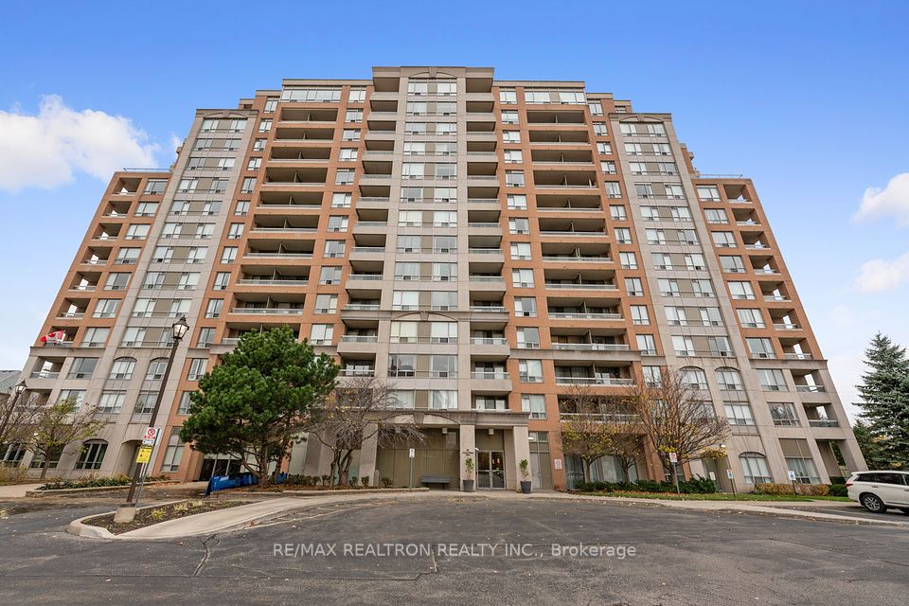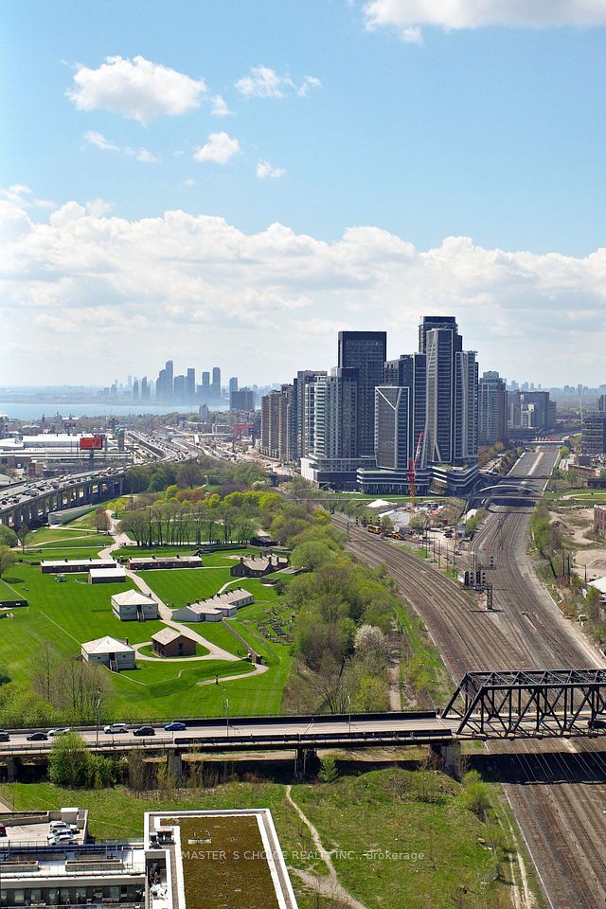$650,000
Last price change Apr 25
215 Queen Street, Toronto C01, ON M5V 0P5
Property Description
Property type
Condo Apartment
Lot size
N/A
Style
Apartment
Approx. Area
600-699 Sqft
Room Information
| Room Type | Dimension (length x width) | Features | Level |
|---|---|---|---|
| Living Room | 5.18 x 3.66 m | Laminate, W/O To Balcony, Window Floor to Ceiling | Flat |
| Kitchen | 5.18 x 3.66 m | Laminate, Open Concept, Combined w/Dining | Flat |
| Primary Bedroom | 3.47 x 2.71 m | Laminate, Combined w/Kitchen, Window Floor to Ceiling | Flat |
| Dining Room | 5.18 x 3.66 m | Laminate, W/O To Balcony, Closet | Flat |
About 215 Queen Street
Experience upscale urban living in this stunning Smart House Condo, a spacious two-bedroom corner unit boasting breathtaking southwest views. The open-concept living area extends seamlessly to a large balcony, offering a clear panoramic cityscape. With floor-to-ceiling windows, natural light floods the space, enhancing its modern and sophisticated ambiance. Unbeatable Location: Steps to Subway Entrance, City Hall, Hospitals, and Eaton Centre Direct access to the PATH System for ultimate convenience Surrounded by top-tier restaurants, cafes, and entertainment Situated in both the Financial & Entertainment Districts 100 Walk Score on vibrant Queen Street everything at your doorstep Queen Streetcar at your door for effortless city access.
Home Overview
Last updated
Apr 25
Virtual tour
None
Basement information
None
Building size
--
Status
In-Active
Property sub type
Condo Apartment
Maintenance fee
$707.58
Year built
--
Additional Details
Price Comparison
Location

Angela Yang
Sales Representative, ANCHOR NEW HOMES INC.
MORTGAGE INFO
ESTIMATED PAYMENT
Some information about this property - Queen Street

Book a Showing
Tour this home with Angela
I agree to receive marketing and customer service calls and text messages from Condomonk. Consent is not a condition of purchase. Msg/data rates may apply. Msg frequency varies. Reply STOP to unsubscribe. Privacy Policy & Terms of Service.






