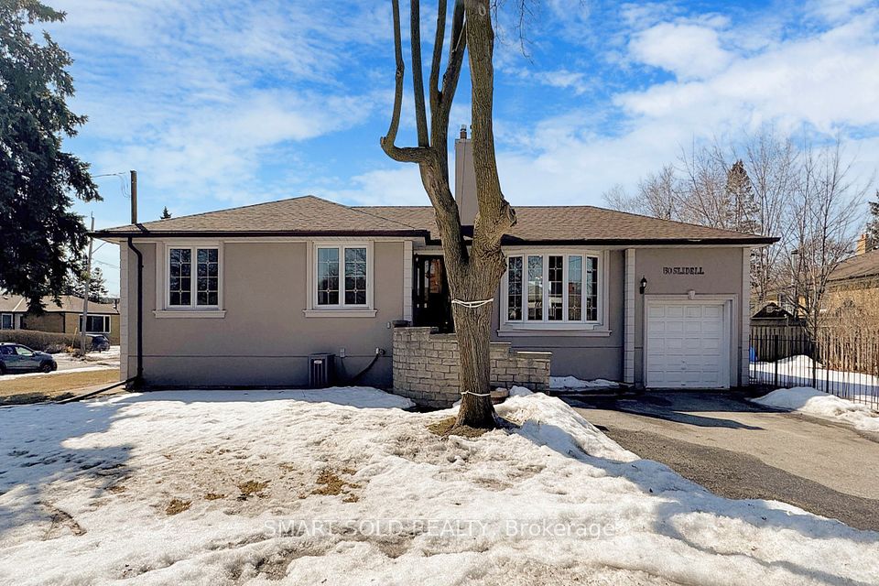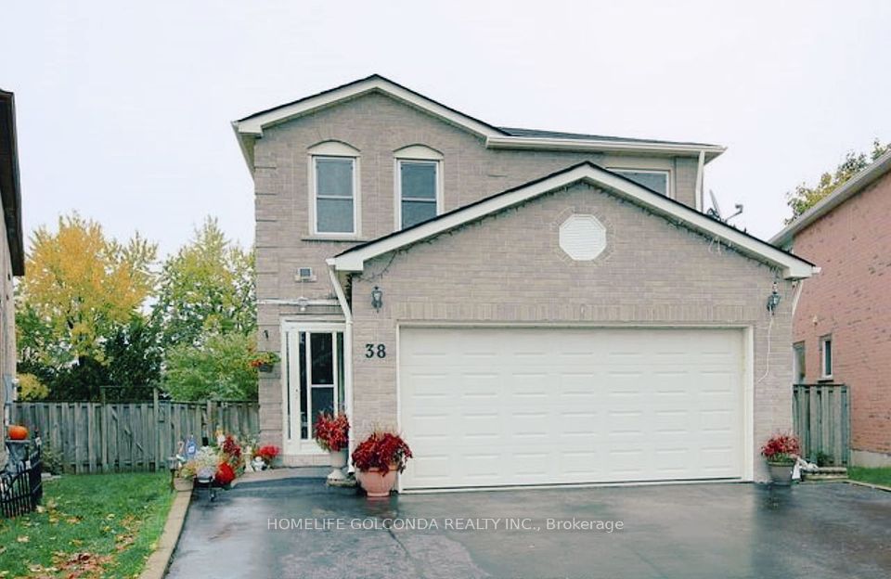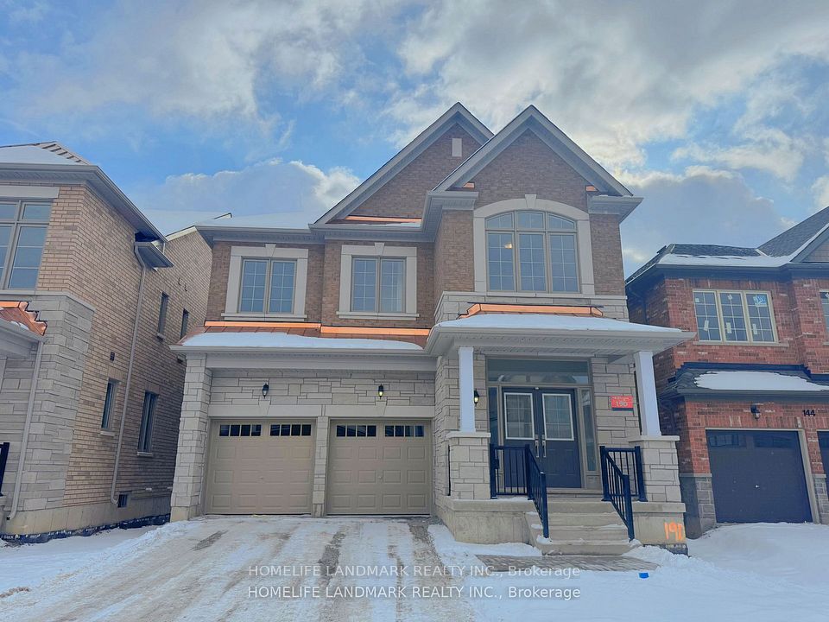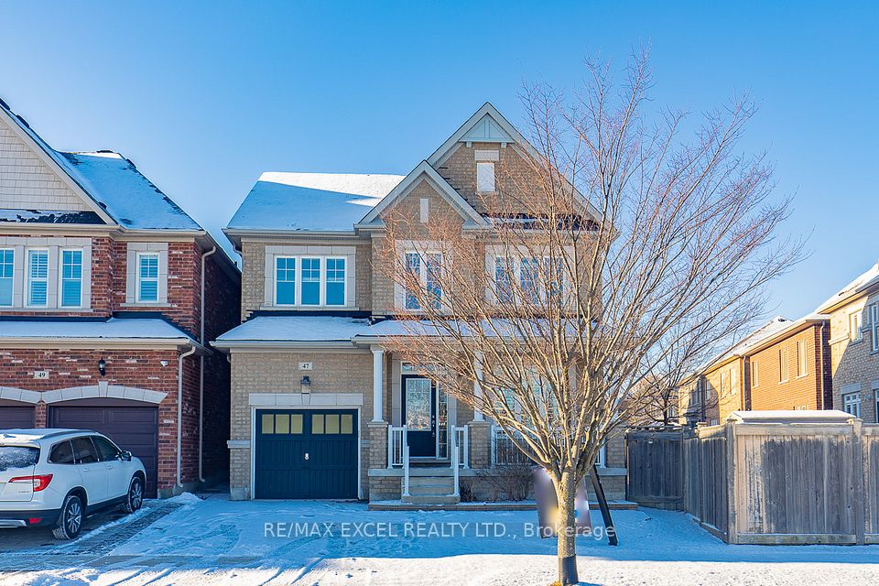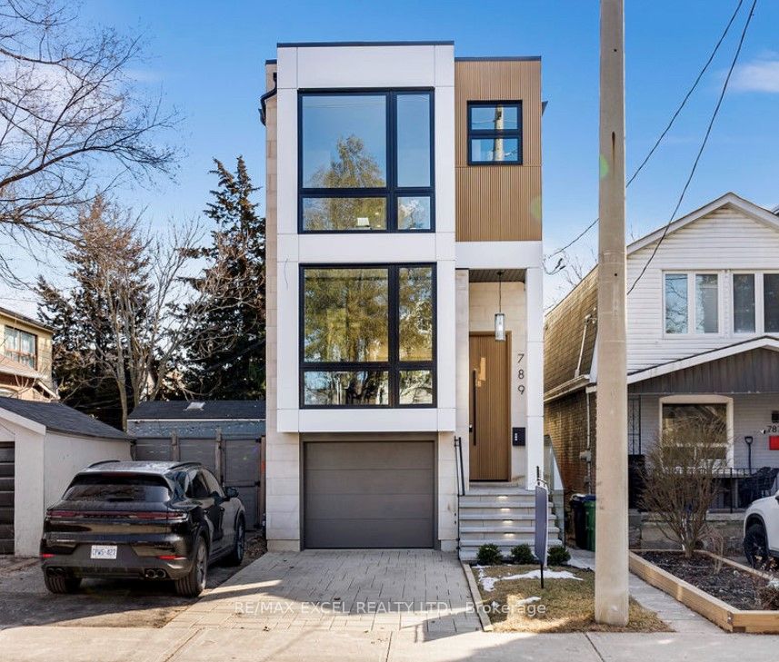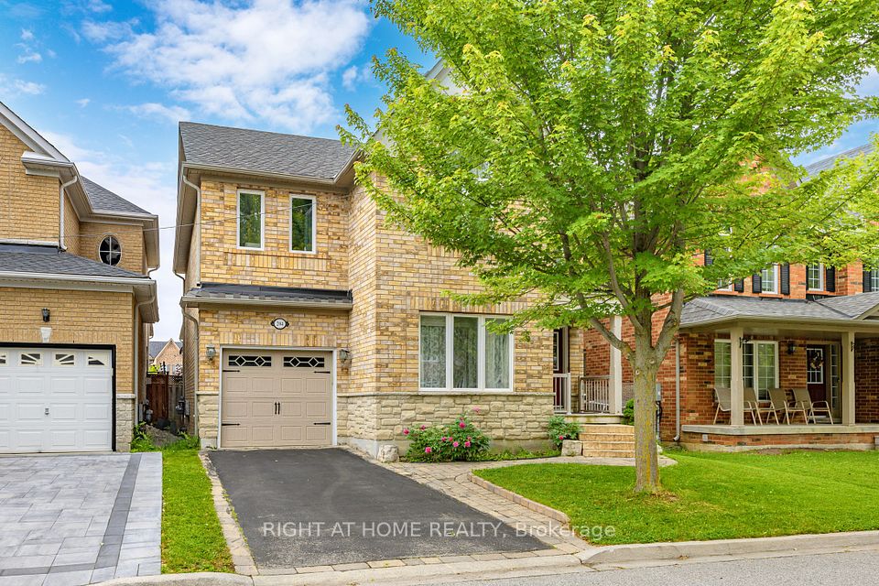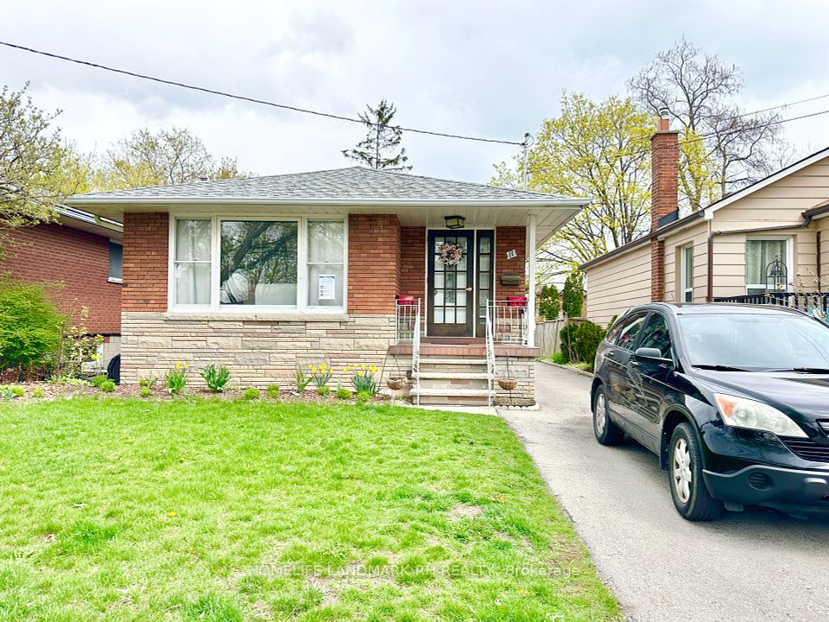$4,950
215 Poetry Drive, Vaughan, ON L4L 1A6
Property Description
Property type
Detached
Lot size
N/A
Style
2-Storey
Approx. Area
3500-5000 Sqft
Room Information
| Room Type | Dimension (length x width) | Features | Level |
|---|---|---|---|
| Breakfast | 6.86 x 3.84 m | Combined w/Kitchen | Main |
| Family Room | 5.15 x 5.15 m | Hardwood Floor, Fireplace, Window | Main |
| Office | 4.15 x 2.74 m | Hardwood Floor, Window | In Between |
| Primary Bedroom | 5.15 x 4.82 m | 5 Pc Ensuite, Walk-In Closet(s) | Second |
About 215 Poetry Drive
Move-in ready and freshly painted, this exquisite Executive home is located in the highly sought-after Cold Creek Estates community of Vaughan. Professionally deep cleaned and meticulously maintained, this residence boasts impressive high ceilings, featuring a 12' foyer, main floor, master bedroom, and office space, with all other areas soaring over 9'.Designed with a spacious open-concept living and dining area, this home offers a gourmet chef's kitchen complete with a wide island, granite countertops, and a bright breakfast area are perfect for entertaining. The master suite is a true retreat, featuring 12' ceilings, twin large walk-in closets, and a luxurious 5-piece ensuite. With hardwood flooring throughout, sun-filled and spacious bedrooms, and a dedicated office space, this home offers the perfect balance of elegance and functionality. Additionally, enjoy a partial basement designed as a recreation room, providing extra space for relaxation. Located in a top school district, this home is surrounded by parks, trails, shopping plazas, and is conveniently close to major highways (HWY 400, HWY 427), hospitals, and more. Dont miss the opportunity to lease this remarkable home in one of Vaughans most desirable neighborhoods!
Home Overview
Last updated
3 days ago
Virtual tour
None
Basement information
Partial Basement
Building size
--
Status
In-Active
Property sub type
Detached
Maintenance fee
$N/A
Year built
--
Additional Details
Price Comparison
Location

Shally Shi
Sales Representative, Dolphin Realty Inc
MORTGAGE INFO
ESTIMATED PAYMENT
Some information about this property - Poetry Drive

Book a Showing
Tour this home with Shally ✨
I agree to receive marketing and customer service calls and text messages from Condomonk. Consent is not a condition of purchase. Msg/data rates may apply. Msg frequency varies. Reply STOP to unsubscribe. Privacy Policy & Terms of Service.






