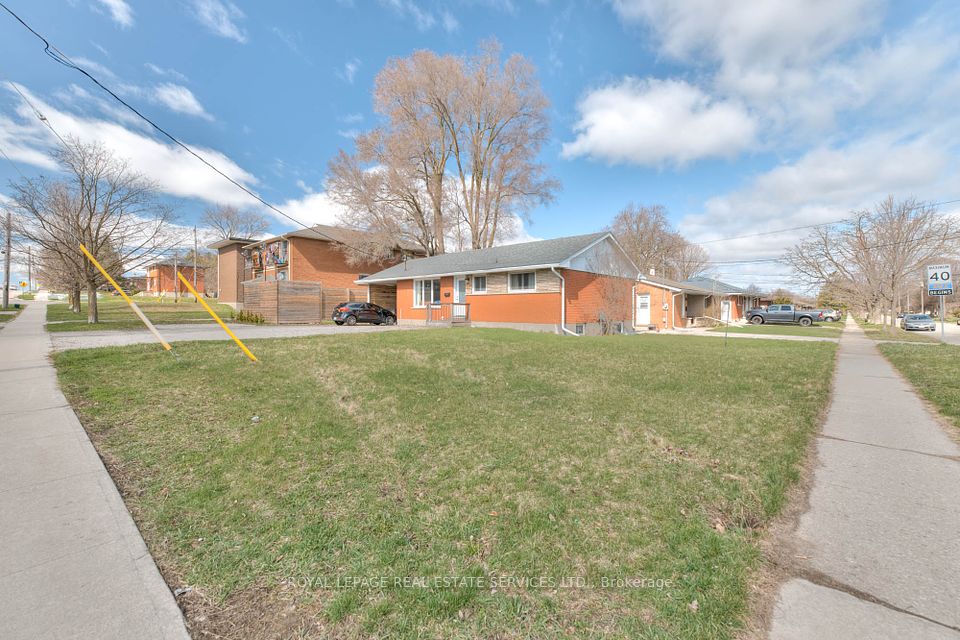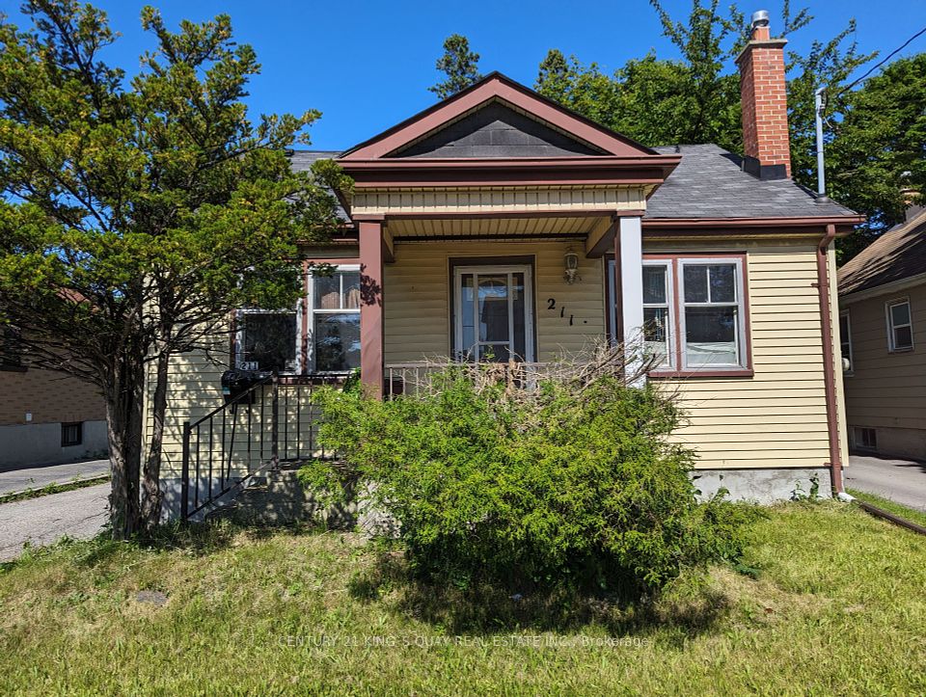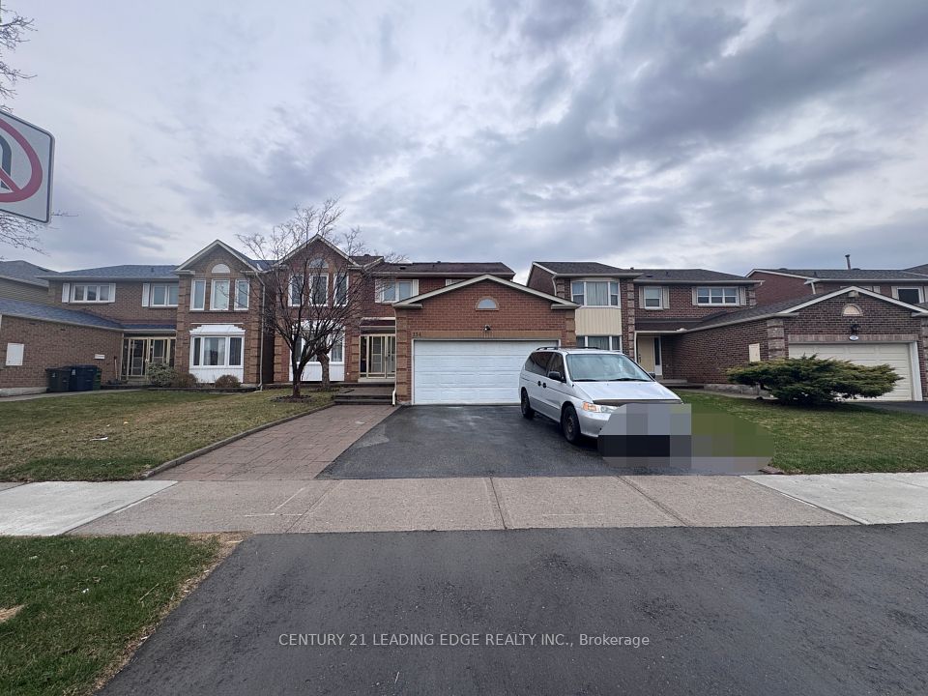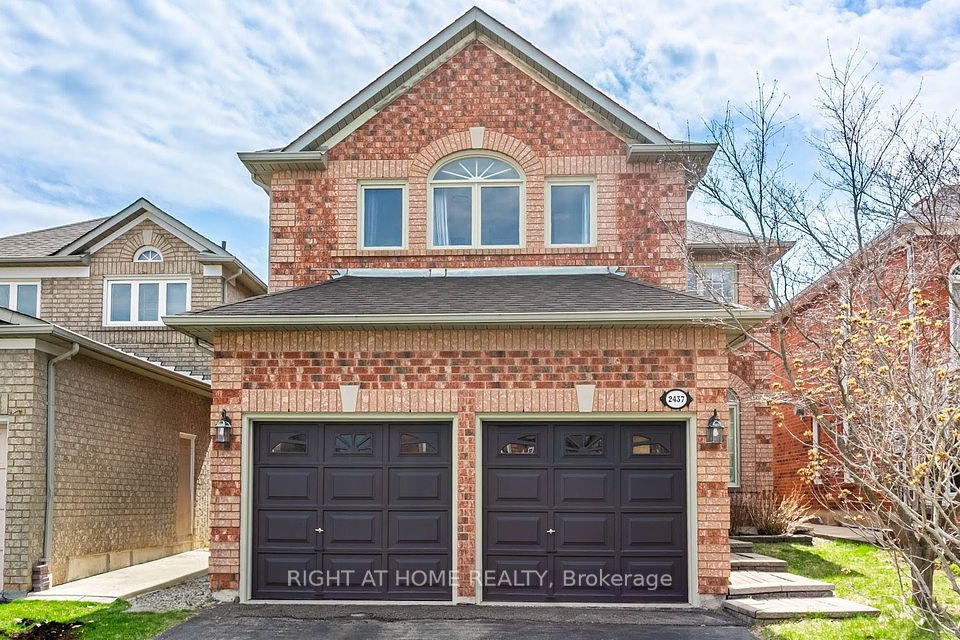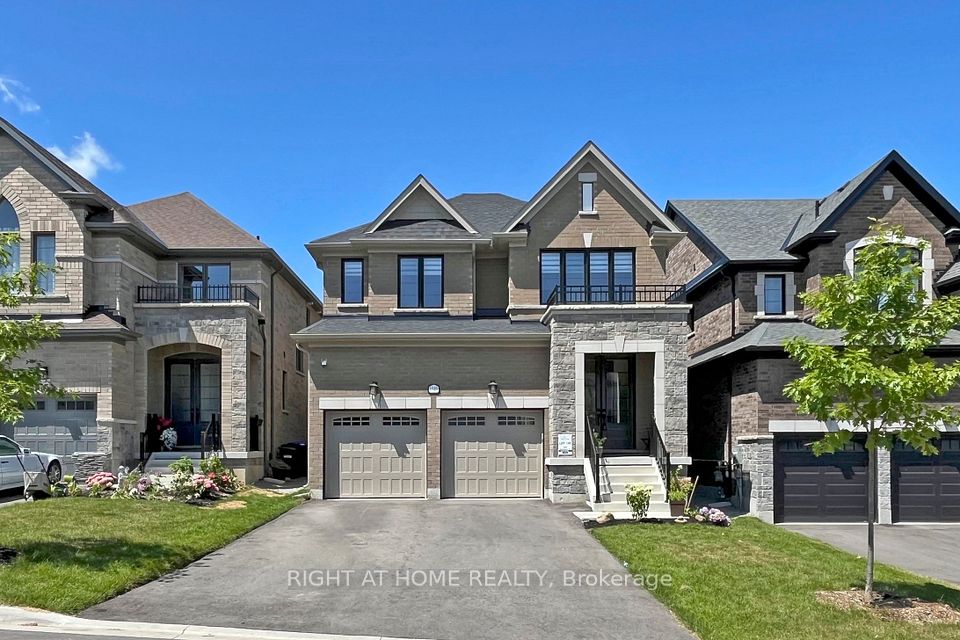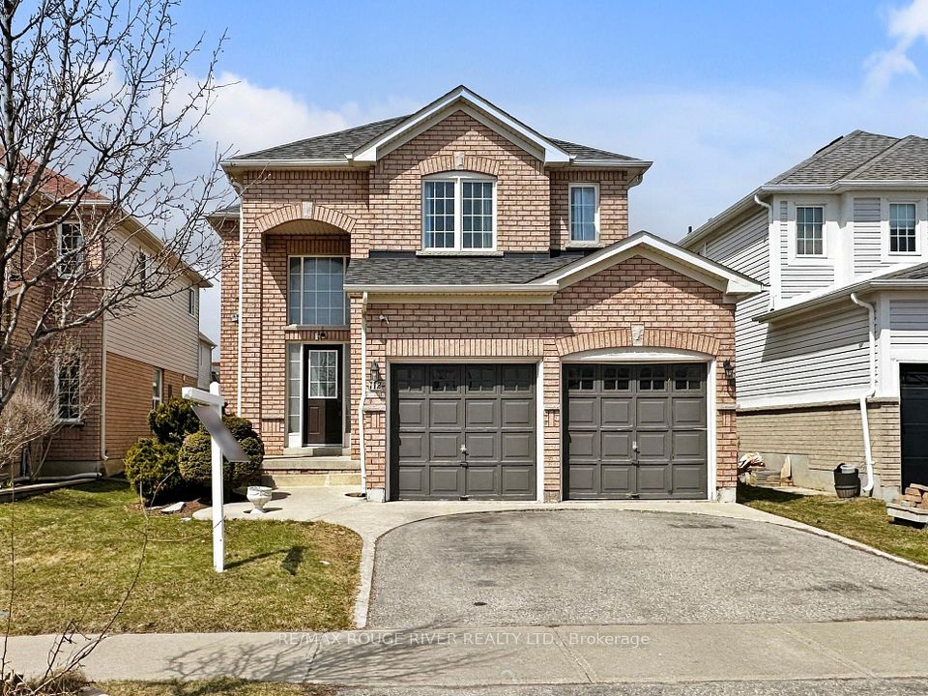$999,900
2145 Quarrier Road, London North, ON N6G 5L5
Property Description
Property type
Detached
Lot size
< .50
Style
2-Storey
Approx. Area
2500-3000 Sqft
Room Information
| Room Type | Dimension (length x width) | Features | Level |
|---|---|---|---|
| Kitchen | 6.18 x 3.99 m | Overlooks Dining | Main |
| Dining Room | 3.29 x 4.26 m | Carpet Free | Main |
| Office | 3.32 x 3.87 m | N/A | Main |
| Family Room | 4.81 x 3.99 m | N/A | Main |
About 2145 Quarrier Road
Welcome to 2145 Quarrier Road! A gorgeous 4+2 bedroom family home in the desirable Sunningdale area of North London. This spacious property features a 3-car driveway with attached 2-car garage and offers exceptional versatility for modern living.The main floor impresses with an open foyer, updated kitchen, separate dining room, inviting family room with gas fireplace, and a formal sitting room with built-in daybed and storage. Sliding doors lead to a stunning backyard oasis with a stamped concrete firepit, two-level deck, hot tub, and 21-foot above-ground pool. Upstairs, find four generous bedrooms plus a versatile nursery/office, walk-in closet, and primary ensuite with new glass shower. The fully finished lower level includes two additional bedrooms, recreation room, second laundry, and full bathroom, with plans available to create a separate apartment. Smart home features include voice-activated lighting, thermostat, and security. Recent upgrades: kitchen and hot tub (2019), pool (2021), roof and AC (2022), windows (2024), and garage doors (2025). Perfectly located in an excellent school district, close to Masonville Mall and university bus routes. Close to St. Catherine of Siena Catholic Elementary School, Masonville Public School, and the University of Western Ontario.
Home Overview
Last updated
Apr 16
Virtual tour
None
Basement information
Walk-Up, Finished
Building size
--
Status
In-Active
Property sub type
Detached
Maintenance fee
$N/A
Year built
2024
Additional Details
Price Comparison
Location

Shally Shi
Sales Representative, Dolphin Realty Inc
MORTGAGE INFO
ESTIMATED PAYMENT
Some information about this property - Quarrier Road

Book a Showing
Tour this home with Shally ✨
I agree to receive marketing and customer service calls and text messages from Condomonk. Consent is not a condition of purchase. Msg/data rates may apply. Msg frequency varies. Reply STOP to unsubscribe. Privacy Policy & Terms of Service.






