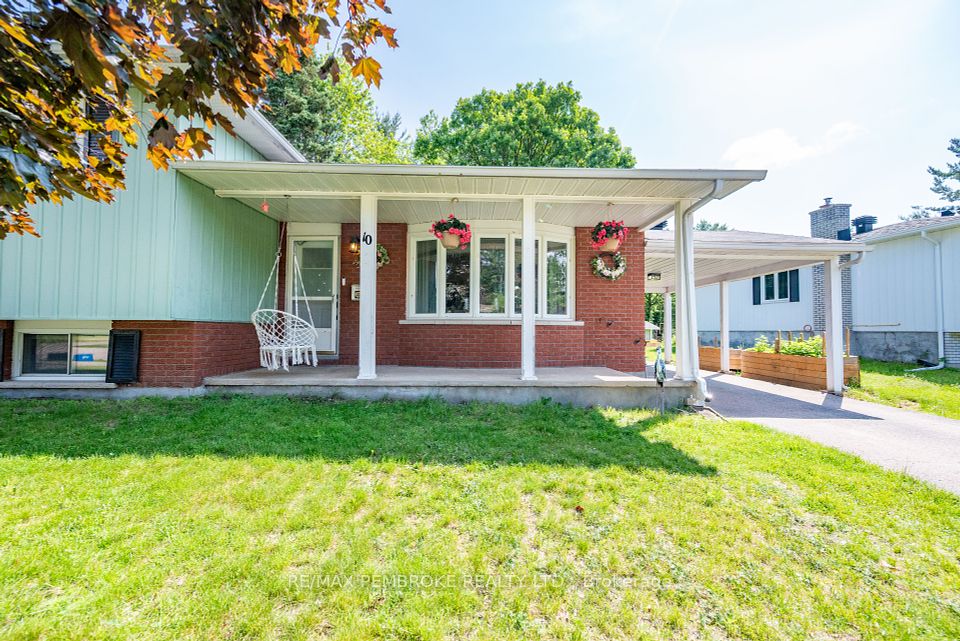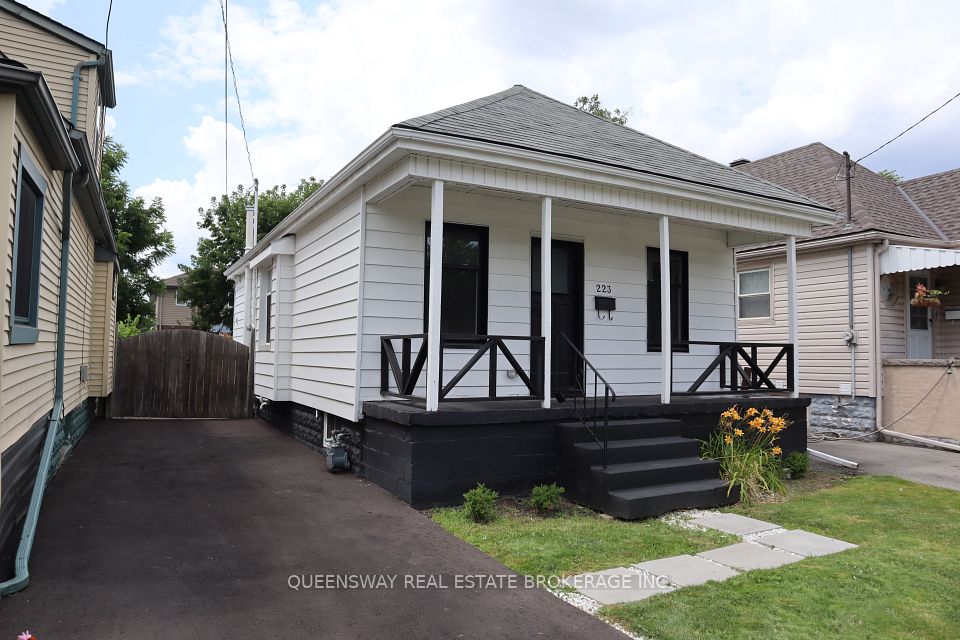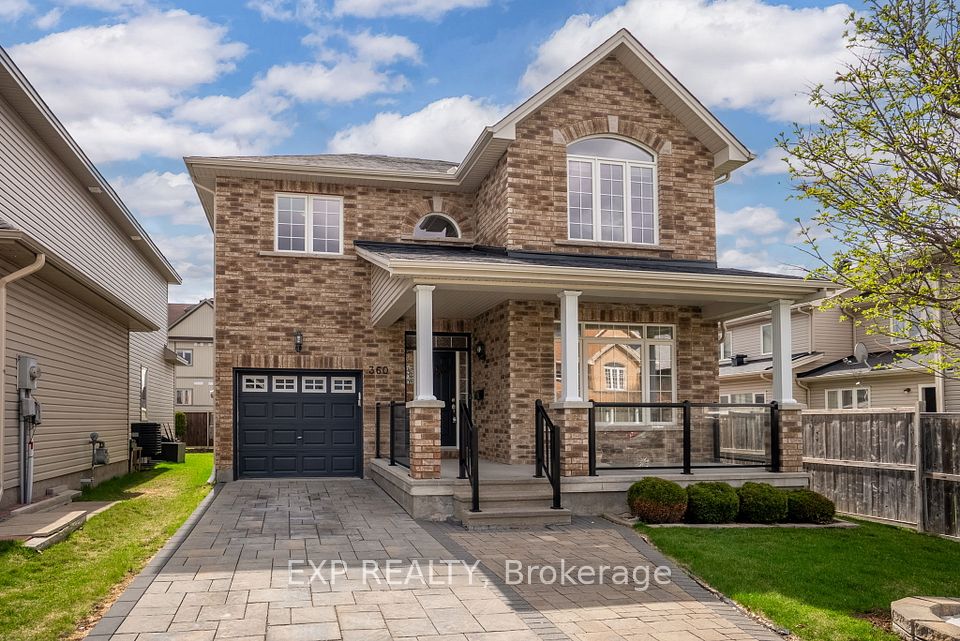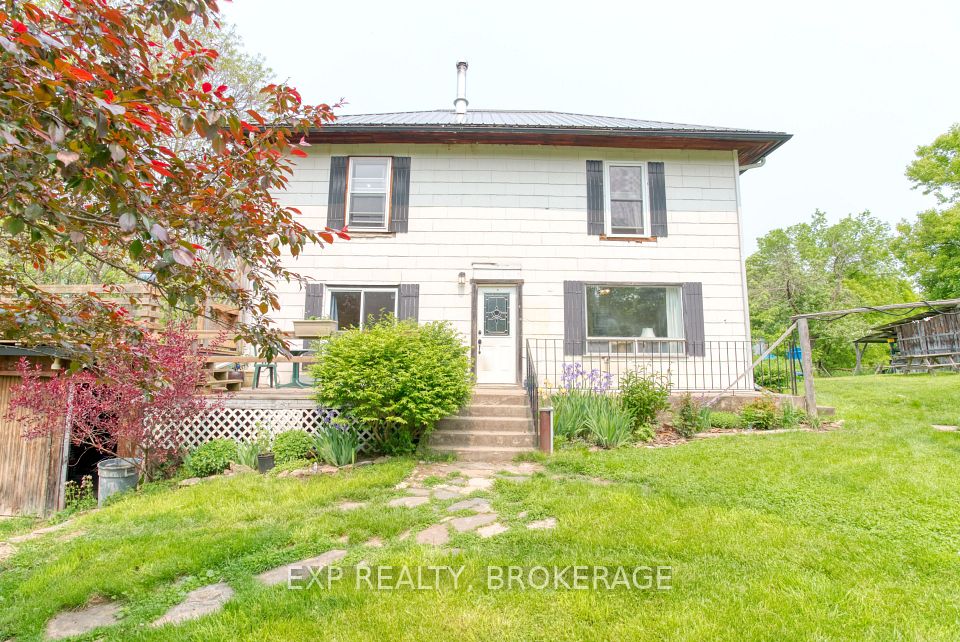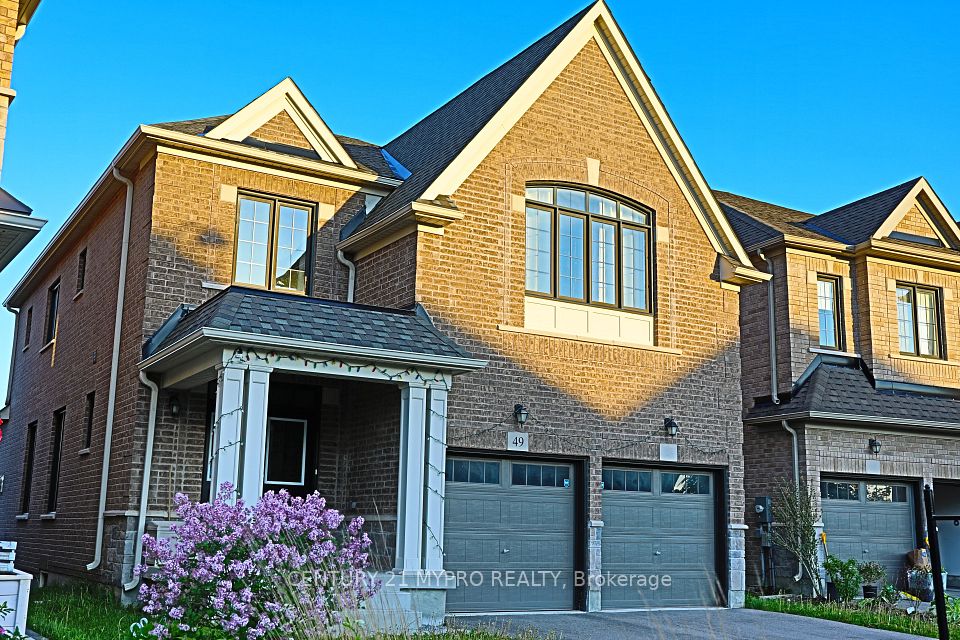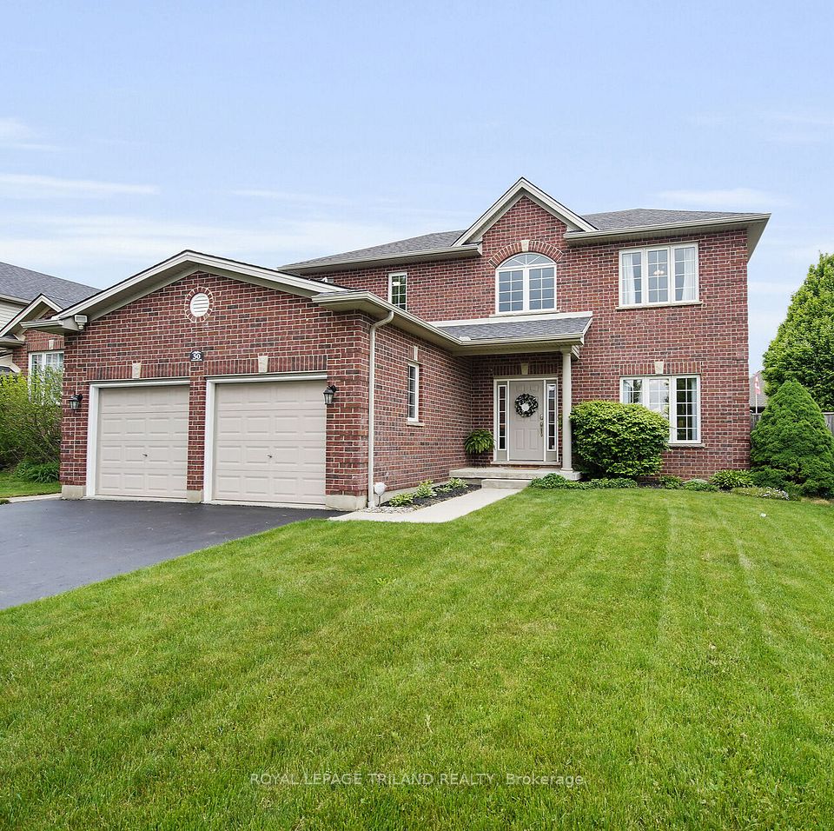$489,900
214 James Street, Brockville, ON K6V 1L8
Property Description
Property type
Detached
Lot size
N/A
Style
2-Storey
Approx. Area
1100-1500 Sqft
Room Information
| Room Type | Dimension (length x width) | Features | Level |
|---|---|---|---|
| Foyer | 3.54 x 2.76 m | N/A | Main |
| Living Room | 4.42 x 3.89 m | Gas Fireplace, Hardwood Floor | Main |
| Dining Room | 3.55 x 3.52 m | Hardwood Floor | Main |
| Kitchen | 3.34 x 3.08 m | N/A | Main |
About 214 James Street
In the heart of Brockville's historic downtown district sits this captivating 2 1/2 story home. There's an enclosed veranda for enjoying lazy summer evenings, a spacious foyer, and an inviting living room with a natural gas fireplace and old-world charm built-ins. The formal dining room has hardwood flooring and enough room for the whole family. The functional kitchen is perfect for the family chef. Upstairs, you'll find four bedrooms, each with hardwood floors. One of them is an oversized walk-in closet, while the top floor has a loft with great potential for use as a craft room, home office, or playroom. The lower level has all the storage any family could need, plus a laundry area. There's also a great courtyard for warm summer days and barbecues and a single car garage. This home is within walking distance of a great park, downtown shopping, and recreation.
Home Overview
Last updated
May 30
Virtual tour
None
Basement information
Partially Finished
Building size
--
Status
In-Active
Property sub type
Detached
Maintenance fee
$N/A
Year built
2024
Additional Details
Price Comparison
Location

Angela Yang
Sales Representative, ANCHOR NEW HOMES INC.
MORTGAGE INFO
ESTIMATED PAYMENT
Some information about this property - James Street

Book a Showing
Tour this home with Angela
I agree to receive marketing and customer service calls and text messages from Condomonk. Consent is not a condition of purchase. Msg/data rates may apply. Msg frequency varies. Reply STOP to unsubscribe. Privacy Policy & Terms of Service.






