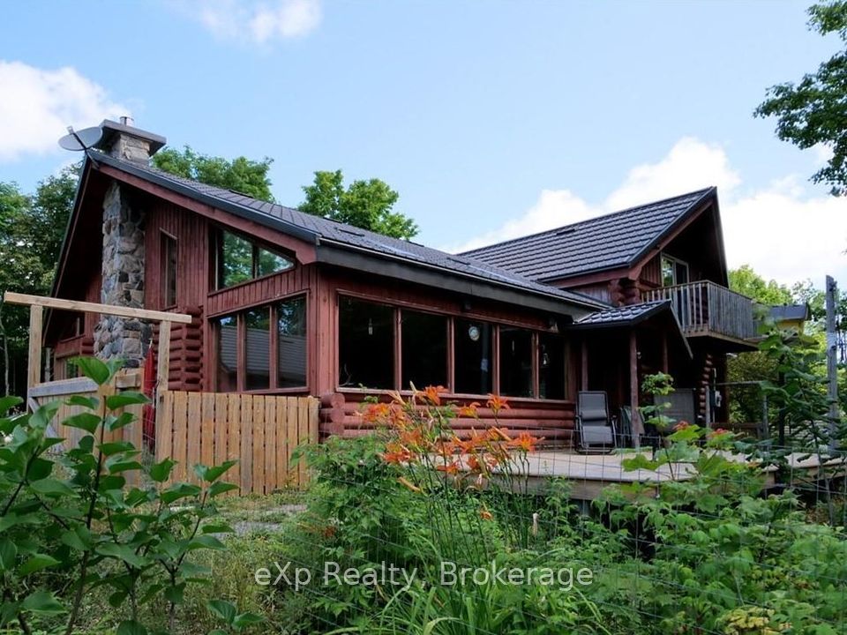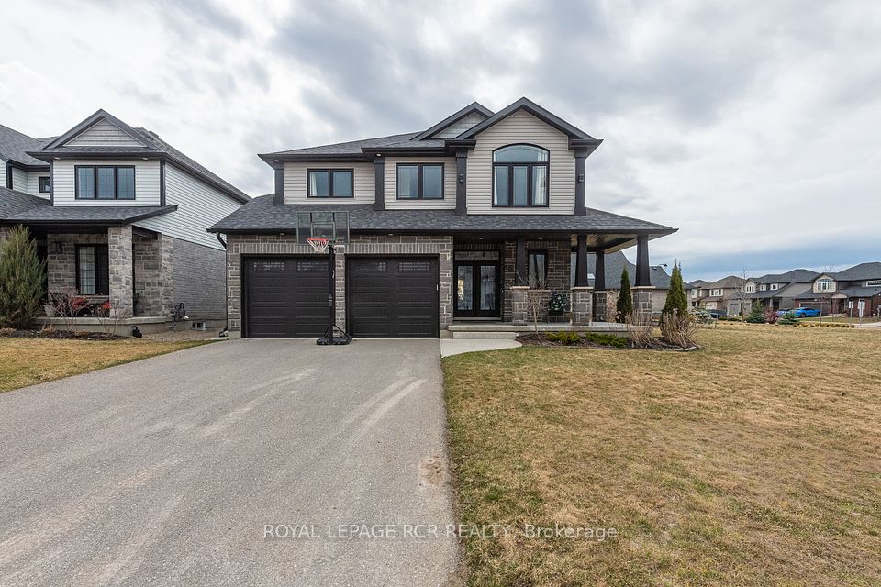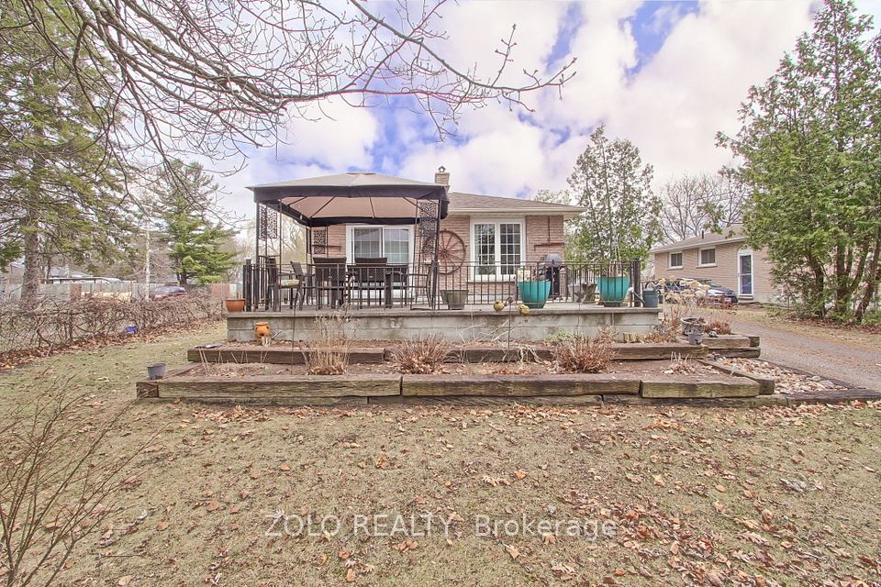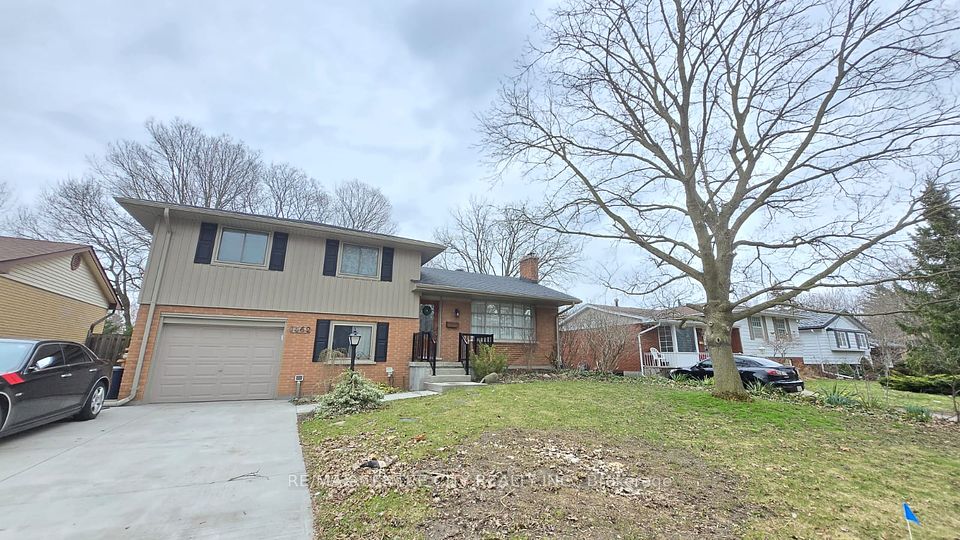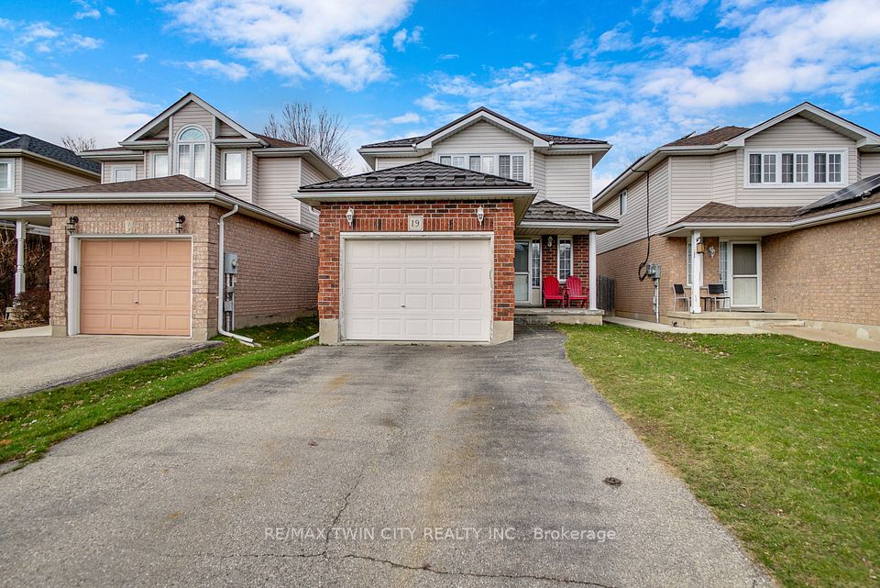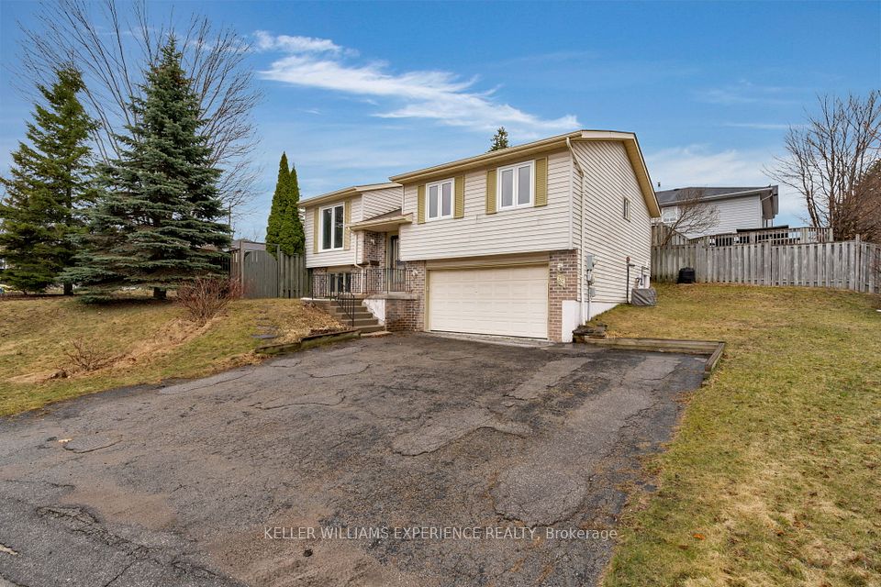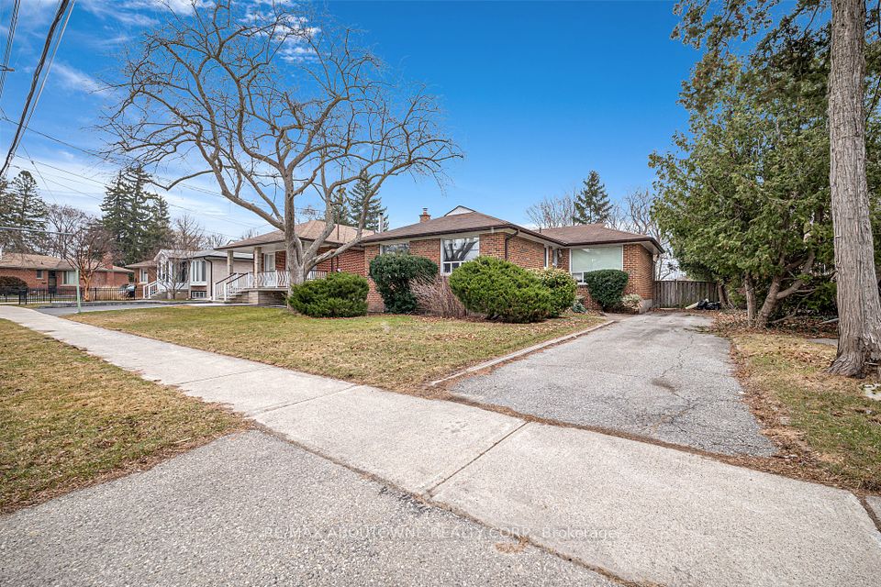$749,900
214 Harris Street, Guelph/Eramosa, ON N0B 2K0
Property Description
Property type
Detached
Lot size
< .50
Style
1 1/2 Storey
Approx. Area
1100-1500 Sqft
Room Information
| Room Type | Dimension (length x width) | Features | Level |
|---|---|---|---|
| Dining Room | 5.4864 x 2.4638 m | N/A | Main |
| Kitchen | 3.302 x 2.8956 m | N/A | Main |
| Living Room | 5.8928 x 3.6068 m | N/A | Main |
| Family Room | 3.4036 x 2.9972 m | N/A | Main |
About 214 Harris Street
214 Harris St is a charming 19th-century carriage house, nestled in the heart of Rockwood. A unique 1.5 storey, 3-bedroom retreat, siting on a sprawling 75x132' lot, your own private sanctuary. Forget crowded parks; here, nature begins at your doorstep. Pack a lunch and explore the trails, or make your way to Rockwood Conservation Area. Step inside, and you'll immediately feel the warmth of a home lovingly cared for with original arts and crafts detailing. An updated kitchen with concrete countertops and a stone backsplash may catch your eye, while you stand at the island gazing out at the lush, green scenery. The dining area, is where meals become cherished memories. Picture laughter echoing as you gather around the table, sharing stories and creating bonds with family and friends. The living room invites you to unwind beside the fireplace. And main floor laundry adds a touch of modern convenience to your daily routine. The versatile main floor bedroom can adapt to your needs as a quiet office/studio, a playroom, or a guest room. Upstairs, two bedrooms offer comfortable retreats, while the refinished 4-piece bathroom provides a touch of spa-like luxury. As the sun sets, the wrap-around deck becomes your private observatory. Imagine stargazing late into the night, it's a place to breathe, to connect, and to simply be. The walkout basement holds endless potential - a creative studio, a home gym, or a workshop for your hobbies, there is already a toilet, sink and a finished gym/office. Parking for two cars in the double-wide driveway ensures convenience for you and your guests. Updates like the 2020 siding and 2013 roof offer peace of mind, allowing you to focus on creating memories. If you're seeking a blend of character, nature, and community, here is your chance. Come and experience the magic of Rockwood living, with it's great local shops and restaurants, and only 10 mins to the Acton GO Station. This is a place you need to see to truly believe.
Home Overview
Last updated
17 hours ago
Virtual tour
None
Basement information
Development Potential, Walk-Out
Building size
--
Status
In-Active
Property sub type
Detached
Maintenance fee
$N/A
Year built
2025
Additional Details
Price Comparison
Location

Shally Shi
Sales Representative, Dolphin Realty Inc
MORTGAGE INFO
ESTIMATED PAYMENT
Some information about this property - Harris Street

Book a Showing
Tour this home with Shally ✨
I agree to receive marketing and customer service calls and text messages from Condomonk. Consent is not a condition of purchase. Msg/data rates may apply. Msg frequency varies. Reply STOP to unsubscribe. Privacy Policy & Terms of Service.






