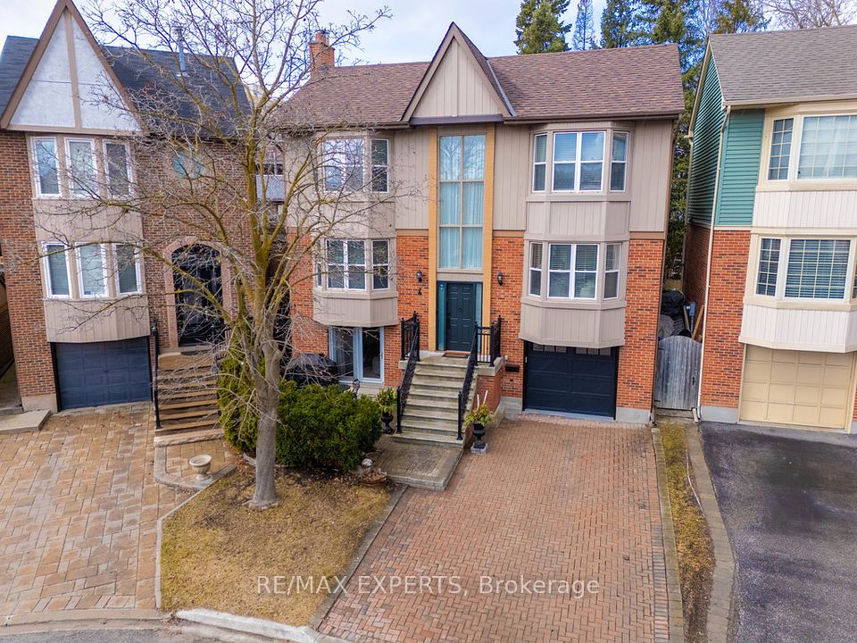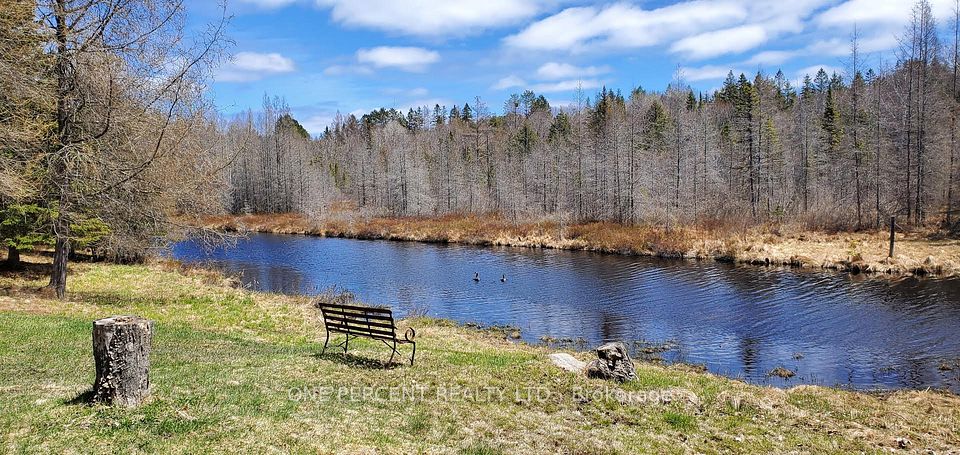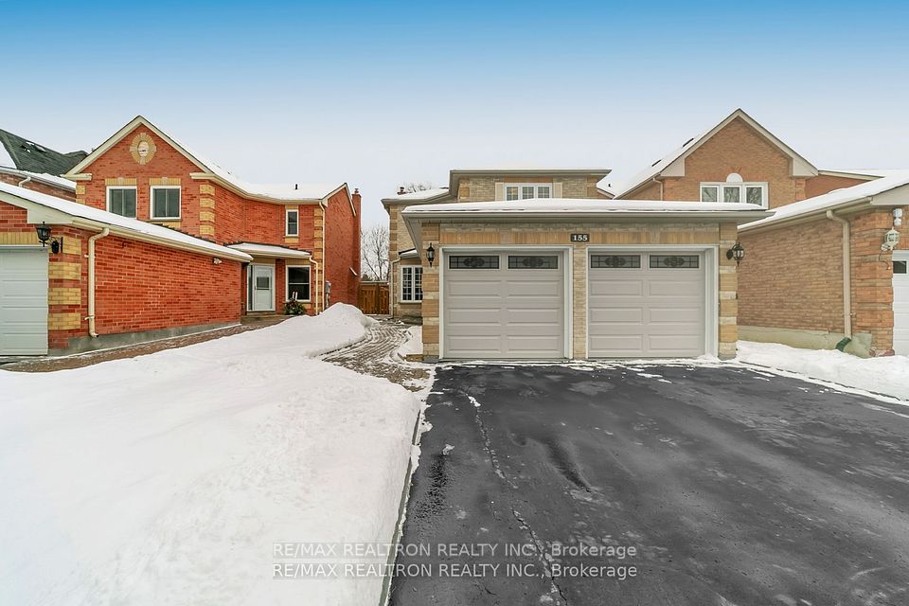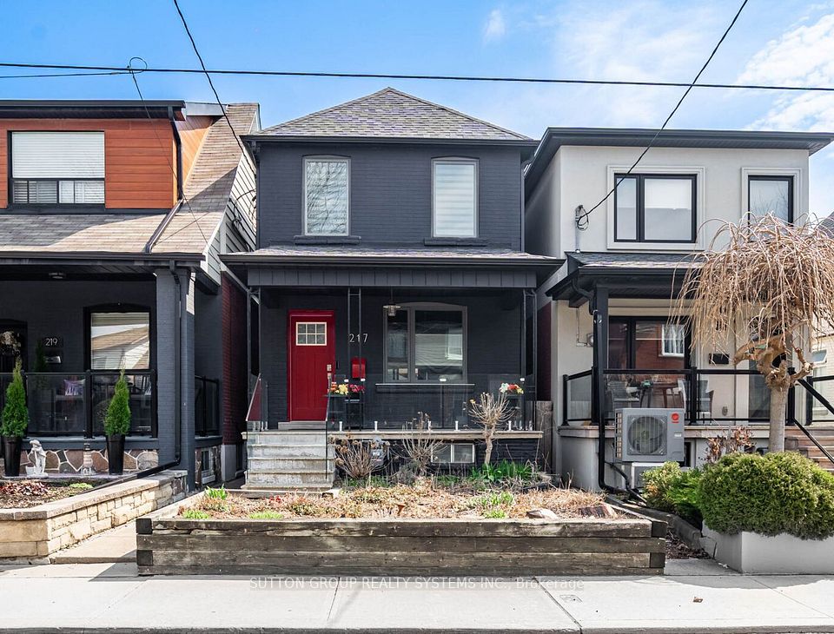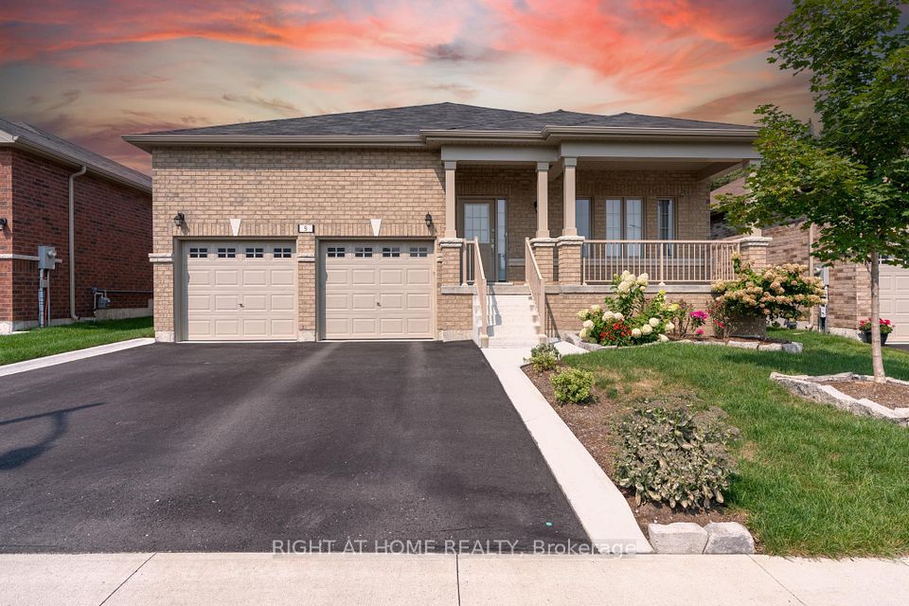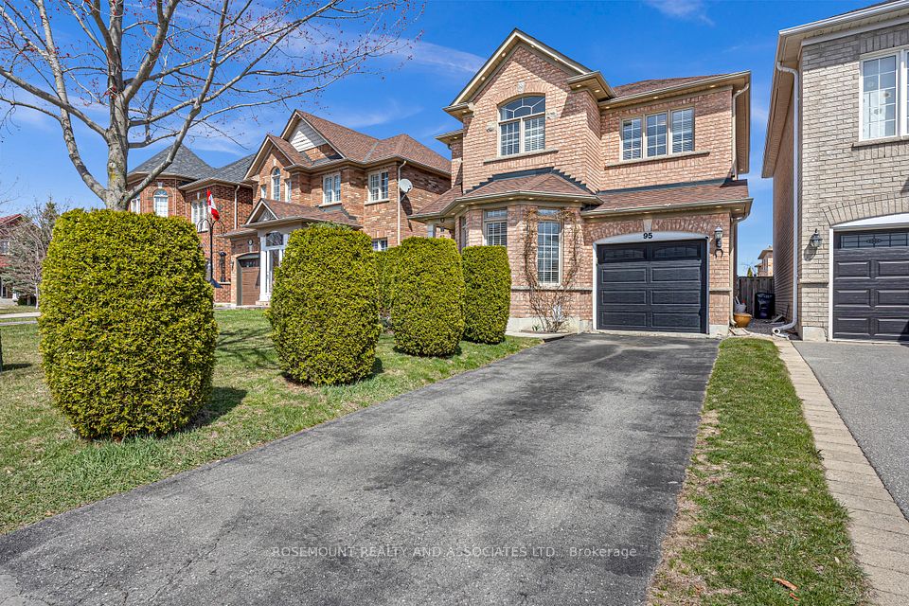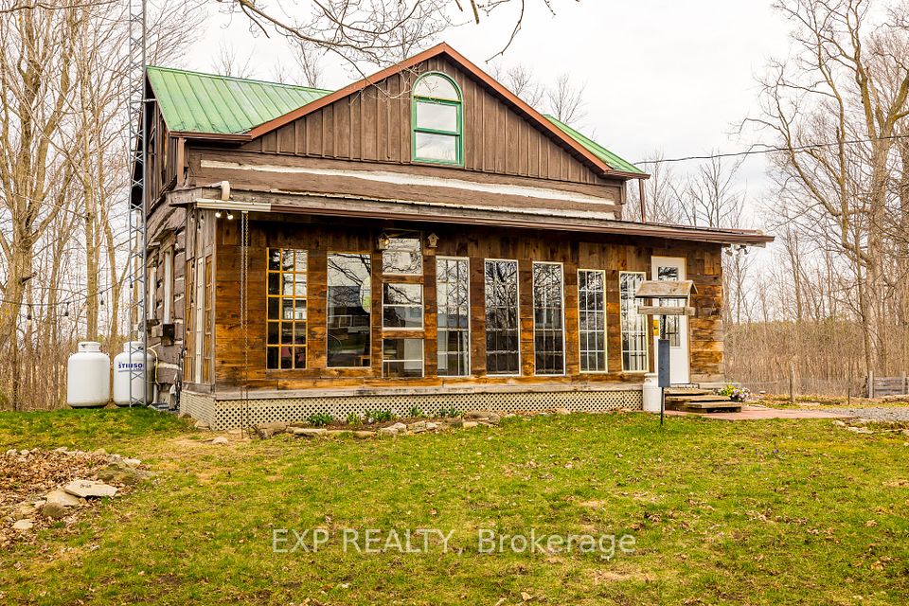$899,900
Last price change Apr 9
2137 Jack Nash Drive, London South, ON N6K 5R1
Property Description
Property type
Detached
Lot size
N/A
Style
Bungalow
Approx. Area
2000-2500 Sqft
About 2137 Jack Nash Drive
Exceptional value. Spacious floor plan. Very private. Welcome home to one of London's most-sought-after 50+ gated communities. This property offers very low land lease fees of $430.97 monthly. Why DOWN size when you can RIGHT size? A spacious open concept upgraded Westchester floor plan offers approximately 2300 sq ft of quality one floor living space plus another approximately 1800 sq ft of additional living space and storage in the lower level. If privacy is a priority, then you will enjoy the large covered fully screened porch overlooking a landscaped patio area. A bright and spacious main level has an eat-in kitchen with a large island and quartz countertops. The open concept living room and dining room has access to the covered porch. The primary suite has a large walk-in closet and a 5 piece ensuite. The main floor laundry has interior access to the double garage with an additional golf cart garage extension. A second bedroom and home office provides the extra space necessary for complete one floor living. The finished lower level is perfect for family gatherings offering an oversized family room, guest bedroom, extra 3 piece bathroom, workshop, and storage. Riverbend Golf Community has beautiful walking trails and is nestled in a protected forest areas near the Thames River. The clubhouse offers a restaurant, lounge, party room, exercise facilities, indoor heated pool, and verandah overlooking the golf course. This may possibly be one of the best values in the Riverbend Golf community and represents an excellent opportunity for a premium retirement lifestyle. Land lease is $430.97 monthly plus a $50 monthly admin fee. Maintenance fees are $633.31 which covers a variety of services including, concierge, lawn care, snow removal, and clubhouse privileges.
Home Overview
Last updated
15 hours ago
Virtual tour
None
Basement information
Finished
Building size
--
Status
In-Active
Property sub type
Detached
Maintenance fee
$N/A
Year built
2025
Additional Details
Price Comparison
Location

Shally Shi
Sales Representative, Dolphin Realty Inc
MORTGAGE INFO
ESTIMATED PAYMENT
Some information about this property - Jack Nash Drive

Book a Showing
Tour this home with Shally ✨
I agree to receive marketing and customer service calls and text messages from Condomonk. Consent is not a condition of purchase. Msg/data rates may apply. Msg frequency varies. Reply STOP to unsubscribe. Privacy Policy & Terms of Service.






