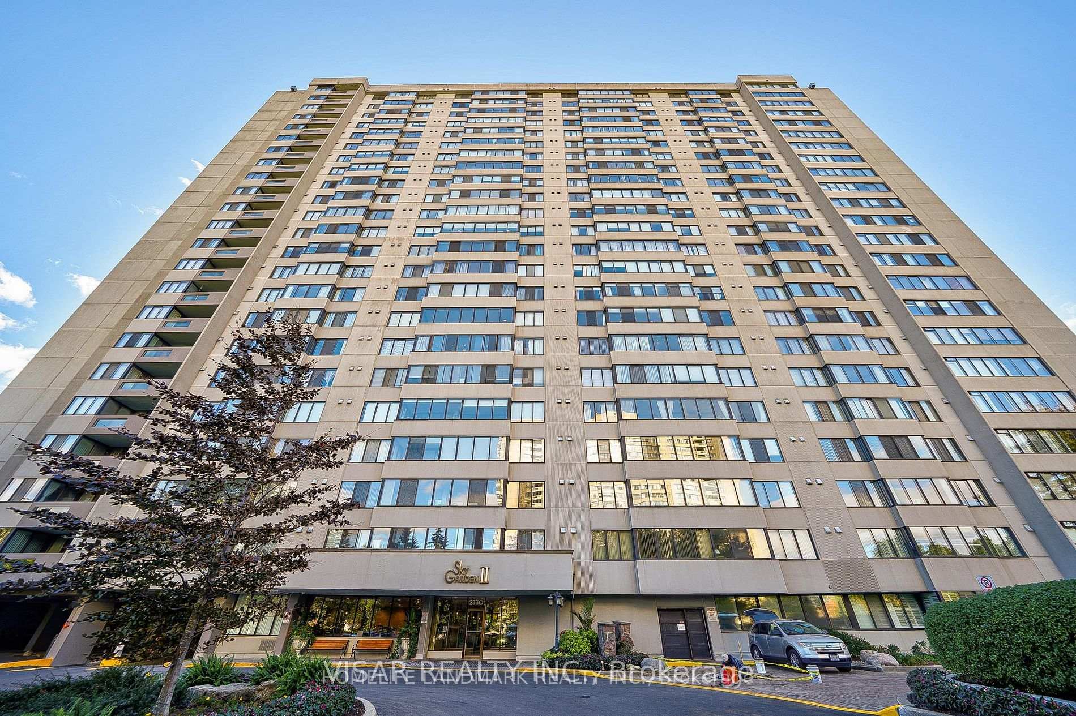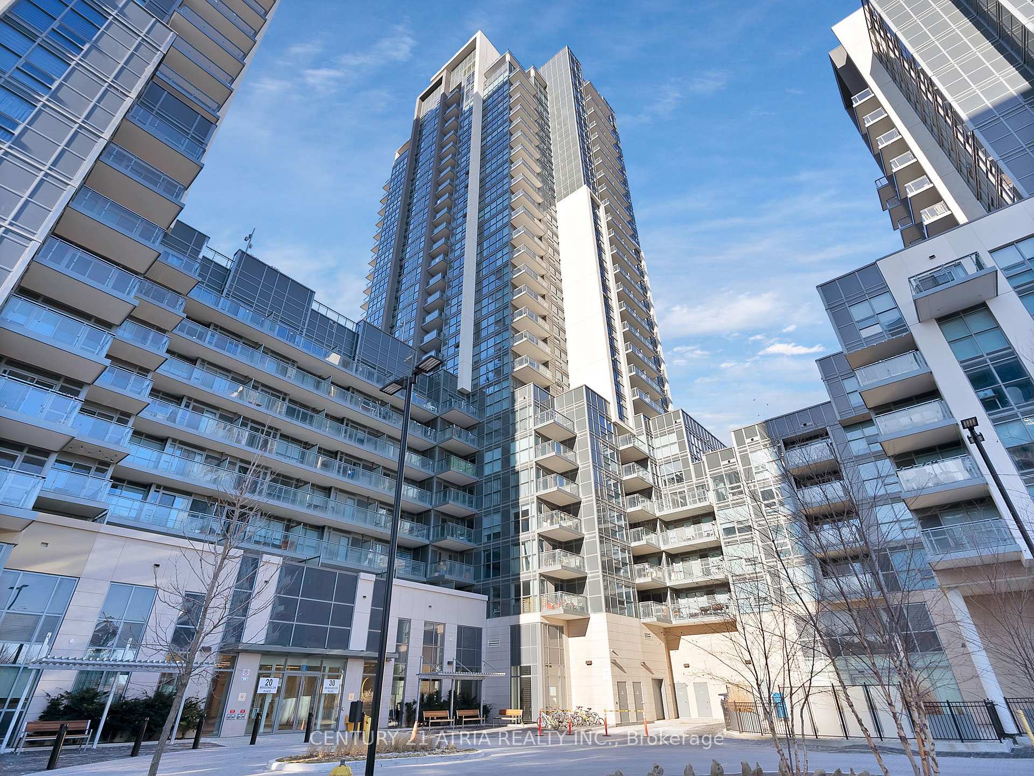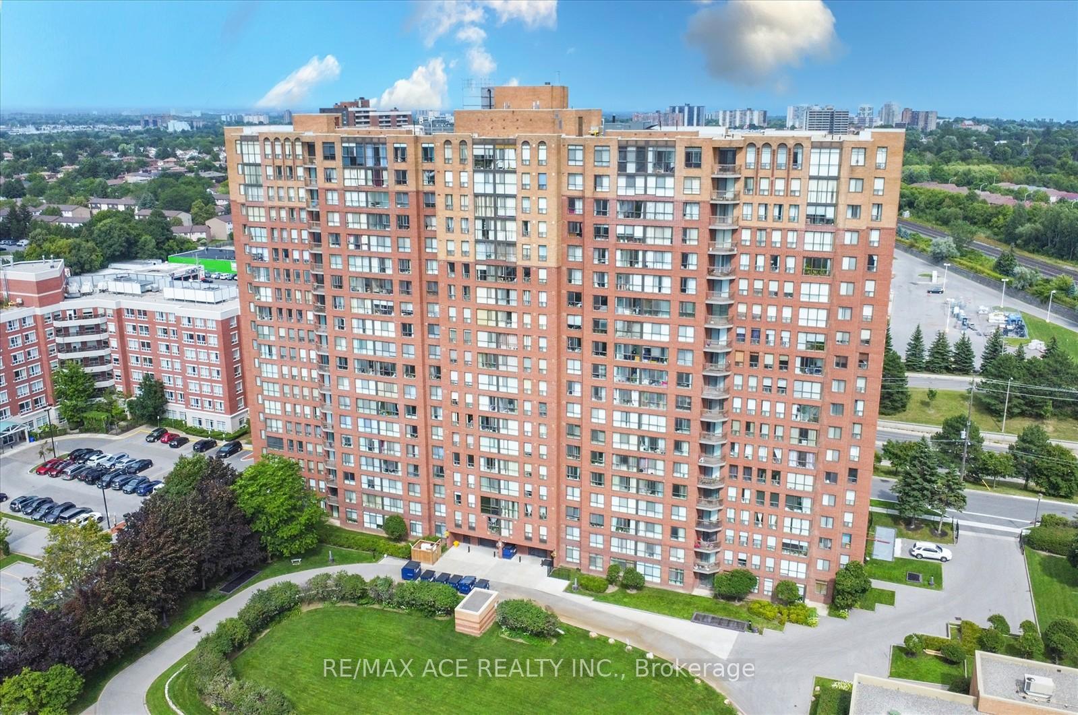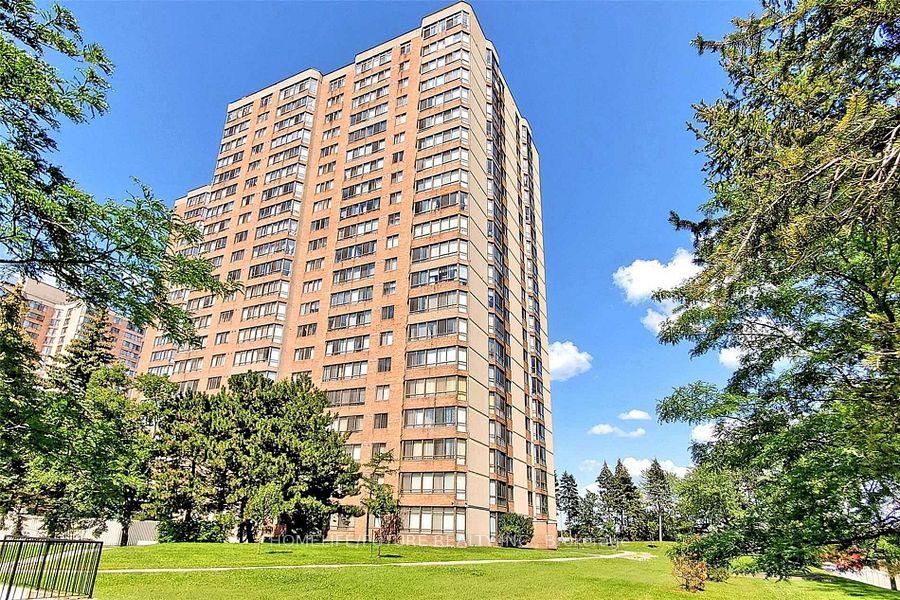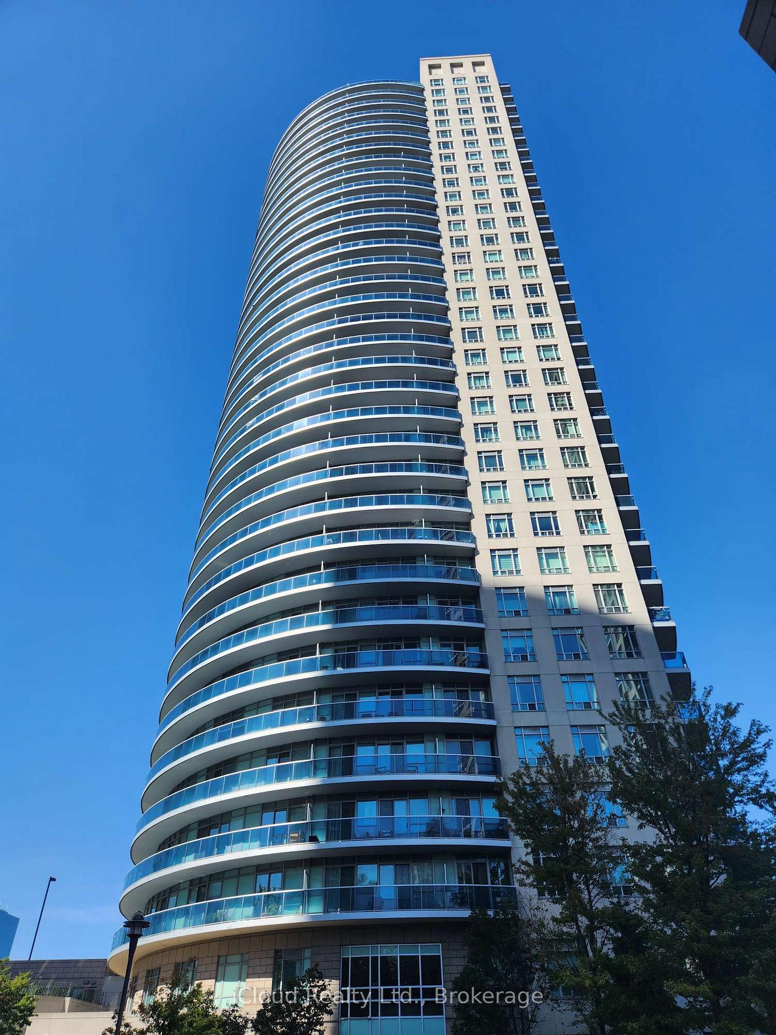$549,000
2130 Weston Road, Toronto W04, ON M9N 3R9
Property Description
Property type
Condo Apartment
Lot size
N/A
Style
Apartment
Approx. Area
1200-1399 Sqft
Room Information
| Room Type | Dimension (length x width) | Features | Level |
|---|---|---|---|
| Living Room | 6.35 x 3.58 m | Window, Hardwood Floor, Combined w/Dining | Flat |
| Dining Room | 2.9 x 2.34 m | W/O To Balcony, B/I Shelves, Combined w/Living | Flat |
| Kitchen | 4.57 x 2.41 m | Renovated, Breakfast Bar, Pantry | Flat |
| Primary Bedroom | 4.88 x 4.09 m | Walk-In Closet(s), 2 Pc Ensuite, Large Window | Flat |
About 2130 Weston Road
Everything you're looking for and more! This bright and spacious home is ready for you to move right in! The beautifully renovated kitchen is open to the living room offering exceptional entertaining cohesiveness or enables the family chef to remain part of all activities and not be closed away! The kitchen showcases stone counters, breakfast bar and lots of storage-including a pantry! 3 generous sized bedrooms with the primary featuring bright white ensuite and walk-in closet. The in-unit laundry room is another great addition to this home! As a corner unit, this home includes a large balcony with panoramic western exposure over-looking the Humber River. The treehouse like escape from the hustle and bustle of life gives awesome views of the walking/biking trails that follow the banks of the Humber River, city scapes and the newly installed playground. The unit also includes 2 large parking spaces in the underground garage!! The building itself offers many amenities including his and her saunas, party room, fitness room, library, and a tire storage room! Steps to TTC, shops, restaurants, parks, close to schools, Minutes to Yorkdale Mall and 401
Home Overview
Last updated
Aug 19
Virtual tour
None
Basement information
None
Building size
--
Status
In-Active
Property sub type
Condo Apartment
Maintenance fee
$1,347.72
Year built
--
Additional Details
Price Comparison
Location

Angela Yang
Sales Representative, ANCHOR NEW HOMES INC.
MORTGAGE INFO
ESTIMATED PAYMENT
Some information about this property - Weston Road

Book a Showing
Tour this home with Angela
By submitting this form, you give express written consent to Dolphin Realty and its authorized representatives to contact you via email, telephone, text message, and other forms of electronic communication, including through automated systems, AI assistants, or prerecorded messages. Communications may include information about real estate services, property listings, market updates, or promotions related to your inquiry or expressed interests. You may withdraw your consent at any time by replying “STOP” to text messages or clicking “unsubscribe” in emails. Message and data rates may apply. For more details, please review our Privacy Policy & Terms of Service.



























